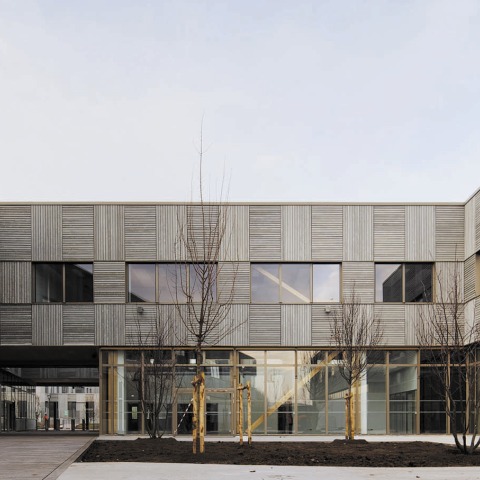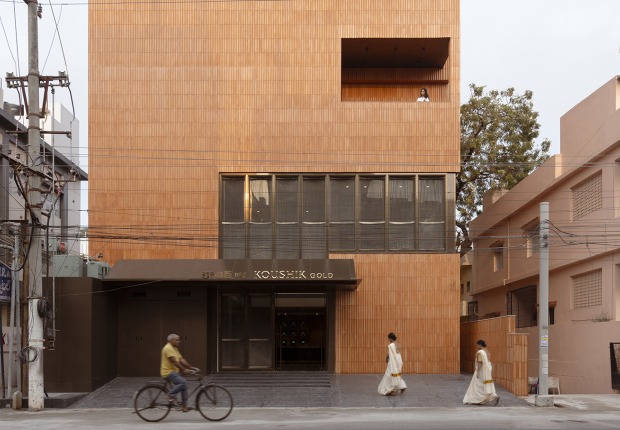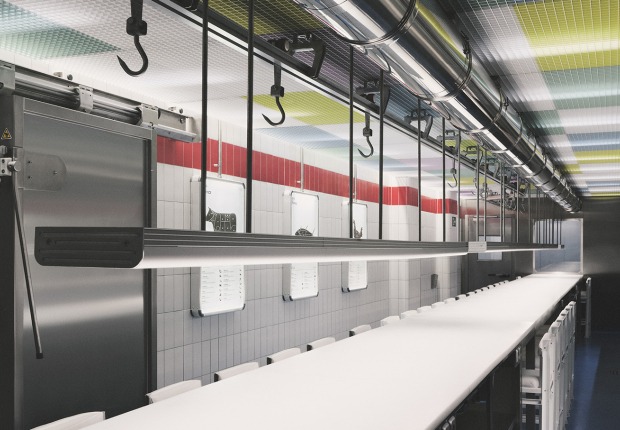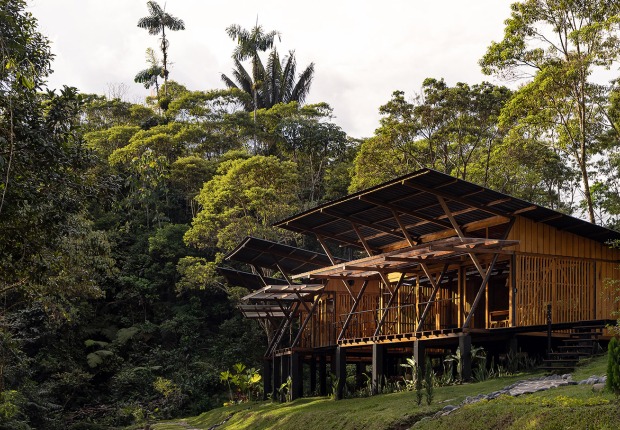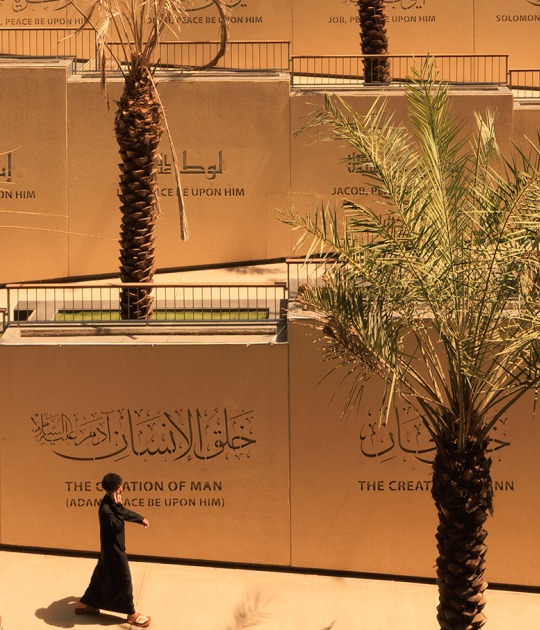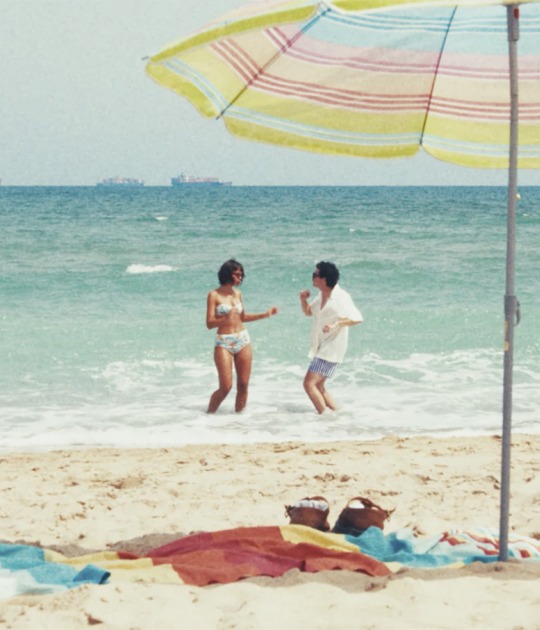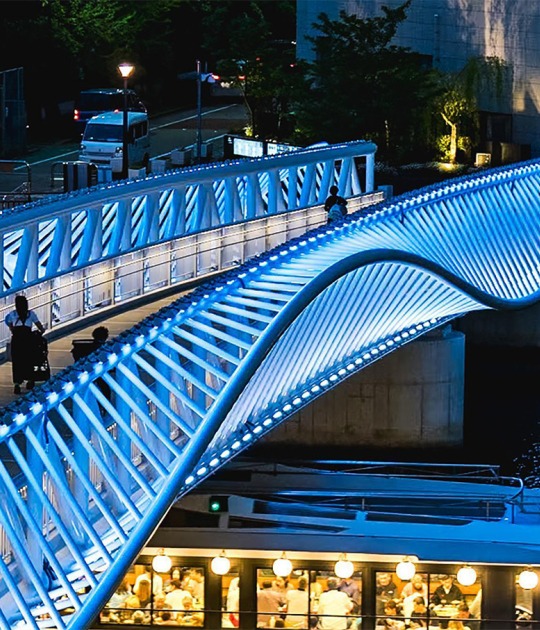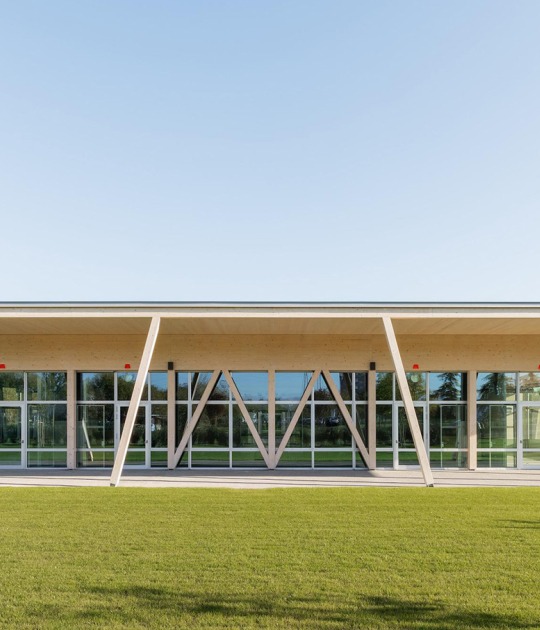All this is possible thanks to the large spans provided by the wooden structure (the characteristic signature of the architects), as well as the use of different materials in the rest of the project, depending on the area of the building. The study also proposes the creation of a furniture with a limited life so that the students themselves will replace it in the future.
Description of project by Atelier WOA
“L’Industreet”, Campus for teaching and apprenticeship in industrial trades
In Stains (Seine-Saint-Denis), near Paris, the site was exemplary of the franchised city made up of hangars and warehouses, often regarded as disparaging urban elements. The project led by WOA (Wood Oriented Architecture), with architectural and urban as well as social and societal objectives, transformed a neglected parcel of land into a dynamic living space.
From the tram station, which offers a connection with Paris, and beyond the sole parcel concerned WOA has succeeded in providing the entire site with an urban design made up of various modes of traffic and destinations in an open and readable space.
Two CAC40 French companies Engie R&D, in search of new facilities, and of Total, which wanted to create a school – L’Industreet – has allowed WOA to bring urbanity and architecture in what was a derelict area.
Engie had specific needs – a large hall, industrial research laboratories, offices – while Total is implementing government policy to involve CAC40 companies in education, especially for school teens and young adults drop outs.
In order to bring elements of the city and create an urbanity, WOA relied on a principle of densification of functions, which allowed the creation of public spaces and a park, freeing up land space permitting the design of a plaza in the continuity of the station.
More specifically, the approach taken is to create a service center - parking and restaurant - accessible to the various entities of the Campus, the main two tenants occupying their own side of the park. Here, in the project’s relationship with the neighborhood, the word campus is quite appropriate as it defines more than just the parcel and the new buildings. In fact, Engie and Total decided to leave some public space open, a small plaza at the junction of all modes of mobility.
The sum of these elements perfectly integrated create an urban environment directly connected with the tram station.
Focus on L’industreet
L'Industreet is not a typical French school but a place for apprenticeship in industrial trades, with real end customers, which explains the large delivery area.
The training center is organized around the patio. Inside, the industrial vocabulary of the area is reinterpreted through a large hall - permitted by a 25m beam - topped with a glass roof, as a Parisian passage would be. This amplitude made it possible to remove all columns and offer great versatility to the hall, the bleachers / stairs not only allowing to compensate the slope of the ground but also making all kinds of cultural, sport or school related events possible.
Based on these social and societal intentions, in good understanding with Total, WOA has developed a program that promotes versatility and flexibility: the classrooms can be converted into offices and conversely, the distribution between classrooms and offices can be easily reconfigured according to needs, meeting rooms are accessible to students.
Only a few spaces have a specific function but almost all lend themselves to multiple usages, allowing the reconversion of the interior upon a new tenant’s arrival. In this case, even the signage is adaptable and can be removed and replaced. This underline thinking has produced spaces more flexible than in a traditional school, as the courses are more focused on the professional aspect.
Materials
Wood, which contributes to WOA’s signature, is here implemented as a vocabulary variation, as evidenced by the apparent structure. The variety of materials – wood, metal, concrete – assigned to the right place at the right time, has allowed the project to remain economically sound.
This triptych of raw materials underlines the materiality of the project. The fluids, the structure, the networks, all are apparent, thus offering a clear take on the architecture. The building being in itself a source of education, implementation of the technical elements has been particularly looked after.
Last but not least, WOA has made the daring bet to create furniture designed to wear out and to be replaced by the students. In fact, all the furniture’s blueprints were given to the school's fablab for this purpose.
