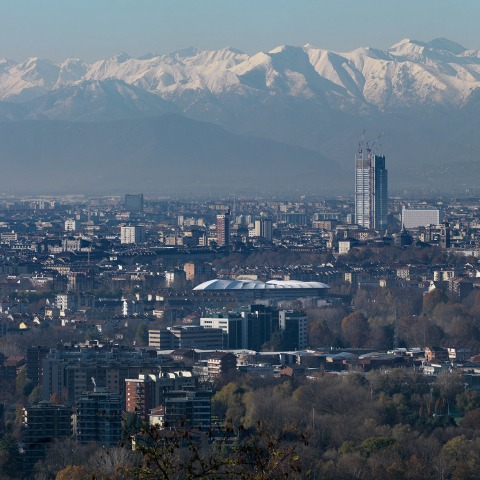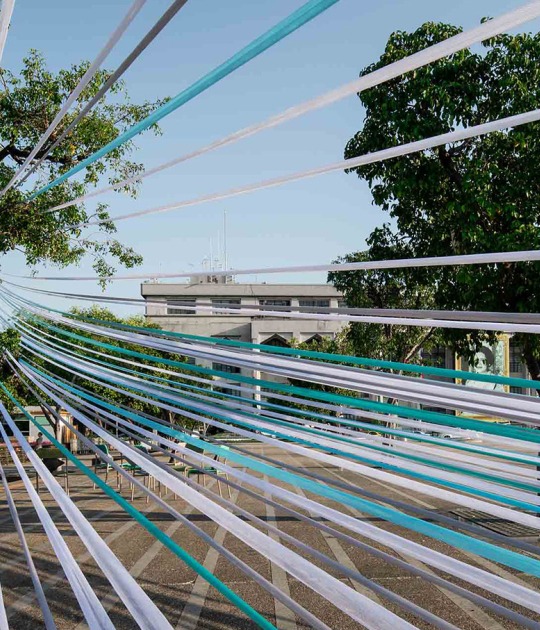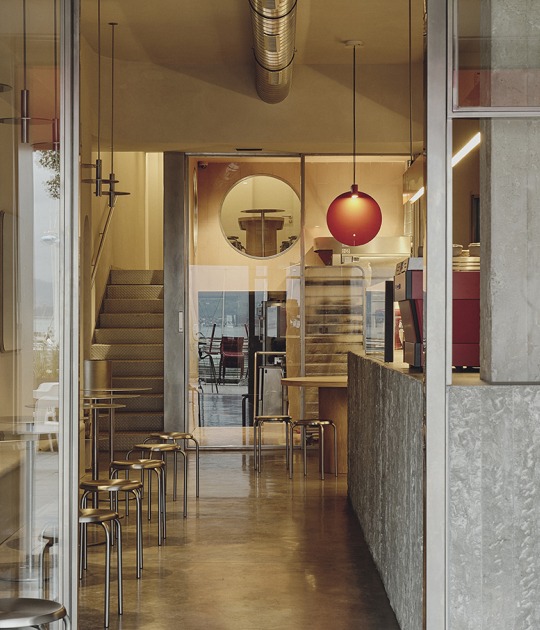The project for the new Intesa Sanpaolo head office by Renzo Piano Building Workshop is both an environmental and social laboratory and an urban project, with a discreet urbanity that unites it with the city’s inhabitants.
The adjacent garden, Giardino Nicola Grosa, has been renovated and transformed into a playful space for the city, with trees of different heights, lawns and neighborhood functions. Access to the garden from Corso Inghilterra is provided by a public gallery that traverses the entrance hall on the ground floor.
Description of the project by Renzo Piano Building Workshop
The tower, 166 meters high, is divided by infrastructure into 3 levels of parking garages, one of utility rooms and a low garden around which are laid out the company restaurant and kindergarten, while above ground it consists of 26 floors of offices and a floor for training which includes spaces and services open to the public.
Two volumes in particular reveal the tower’s public vocation. The lower is the multi-purpose, flexible conference room. It can be transformed into an exhibition hall, with concerts or performances as required thanks to movable loft and variable acoustics. It can accommodate 364 people. Higher up, the bioclimatic greenhouse, naturally ventilated, welcomes the public on three levels: the restaurant with the garden, the exhibition hall and the roof terrace.
To the east and west the building’s spine consists of elevators and stairs, contributing to the vital and varied effect of the design. To the south the staircase connecting the floors incorporates a vertical winter garden where creepers filter the light behind motorized façades.
The building is the result of advanced research intended to take advantage of the surrounding natural sources of energy (water, air, sunlight) and limit overall consumption. Ground water is used for cooling the offices. Solar energy is captured by the photovoltaic panels covering the tower’s whole south façade.
The ceiling height of the offices is 3.20 meters and they have optimized indirect lighting. Particular attention has been paid to the working conditions of employees in terms of quality of space, lighting and thermal comfort.
The double-skin glass façade makes it possible to limit heat loss in winter and is controlled in relation to the heat input through a system of apertures and solar screens with motorized louvers, which control irradiation and lighting in the work areas.
In summer, the cool night air is channeled inside through the double concrete floor slabs, absorbing its coolness and giving it out in the offices by day with the help of radiant panels.
The whole is controlled by probes linked to a technologically advanced BMS (Building Management System).
CREDITS.-
Architects.- Renzo Piano Building Workshop, architects.
Design team.- P.Vincent (partner in charge), W.Matthews, C.Pilara with J.Carter, T.Nguyên, T.Sahlmann and V.Delfaud, A.Amakasu; O. & A. Doizy (models)
Design team.- P.Vincent and A.H.Temenides (partner and associate in charge), C.Pilara, V.Serafini, with A.Alborghetti, M.Arlunno, J.Carter, C.Devizzi, V.Delfaud, G.Marot, J.Pattinson, D.Phillips, L.Raimondi, D.Rat, M.Sirvin and M.Milanese, A.Olivier, J.Vargas; S.Moreau (environmental aspects) ; O.Aubert, C.Colson, Y.Kyrkos , A.Pacé (models).
Consultants.- Inarco (consulting architect); Expedition Engineering / Studio Ossola / M.Majowiecki (structure); Manens-Tifs (building services); RFR (façade engineering); Eléments Ingénieries / CSTB / RWDI (environmental studies); Golder Associates (hydrogeological consultant); GAE Engineering (fire prevention); Peutz & Associés / Onleco (acoustics); Lerch, Bates & Associates (vertical transportation); SecurComp (security); Cosil (lighting); Labeyrie & Associés (audio/ video equipment); Spooms / Barberis (kitchen equipment); Atelier Corajoud / Studio Giorgetta (landscaping); Tekne (cost consultant); Michele De Lucchi / Pierluigi Copat Architecture (Interior Design); Jacobs Italia (site supervision).
Dates.- 2006 (competition), 2006-2015 (Design Development).
Client.- Intesa Sanpaolo.



















































