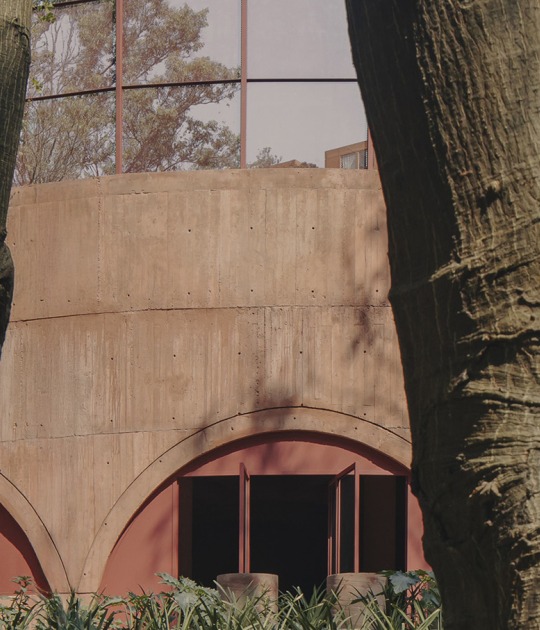Description of project by Bernardo Bader architekten
“Dialogue of place and human”
Topographically attractively situated at the Nagelfluhrücken, next to the Krumbacher moor, the existing Lourdes –Chapel was rebuilt. A renovation of the old chapel was no longer possible and to regenerate the existing was not the desired aim of the community of Krumbach. Rather, to use the existing knowledge and the courage to create the new. Several years of designing and constructing made an exemplary project visible. More than a hundred of volunteers made it possible to realize the project.
The chapel Salgenreute unites the historical and traditional aspect that characterizes many places in the Bregenzerwald. The chapel is built out of wood and stone. The sun is going to change the wooden façade – it will turn darker, black in the south, silver-grey in the north, just like the old farmhouses from the area. The basic shape is based on the existing 200 year old chapel and includes a main ship as well as an apse.
The shape of the room is new – an outstanding steep rising spatial folding made out of wood. The inside of the chapel is dominated by the homogeneous material of the wall and the roof. The light that shines through the frontal window is providing a special atmosphere. The statue of mother of God, originated from the existing building, is arranged in an other way than in the classical concepts at the side of the apse. The view straight ahead through the white apse leads directly into the nature. Whoever enters the chapel leaves the solid ground and proceeds a reflective journey.
The chapel was built atop rolling moors in Krumbach, Austria. The Salgenreute Chapel is the rebuilding out of wood and stone, of existing 200-year-old Lourdes Chapel, and comprises a nave and an apse.
The Salgenreute chapel redesigned by Austrian practice Bernardo Bader architekten, unites the historical and traditional aspects that characterise many places in the Bregenzerwald, and recently won a Gold Award in the Europe-wide Best Architects 18 competition earlier this year.
It is about relationships with the concrete place and its people, from which the architecture refers its characteristics
More information
Published on:
November 1, 2017
Cite:
"Kapelle Salgenreute by Bernardo Bader Architects | Dornbirn" METALOCUS.
Accessed
<https://www.metalocus.es/en/news/kapelle-salgenreute-bernardo-bader-architects-dornbirn>
ISSN 1139-6415
Loading content ...
Loading content ...
Loading content ...
Loading content ...
Loading content ...
Loading content ...
Loading content ...
Loading content ...
Loading content ...
Loading content ...
Loading content ...
Loading content ...
Loading content ...
Loading content ...
Loading content ...
Loading content ...
Loading content ...
Loading content ...
Loading content ...
Loading content ...
Loading content ...
Loading content ...
Loading content ...
Loading content ...
Loading content ...
Loading content ...
Loading content ...
Loading content ...
Loading content ...
Loading content ...
Loading content ...
Loading content ...
Loading content ...
Loading content ...
Loading content ...
Loading content ...
Loading content ...
Loading content ...
Loading content ...
Loading content ...
Loading content ...
Loading content ...
Loading content ...
Loading content ...
Loading content ...
Loading content ...
Loading content ...
Loading content ...
Loading content ...
Loading content ...
Loading content ...
Loading content ...
Loading content ...
Loading content ...










































