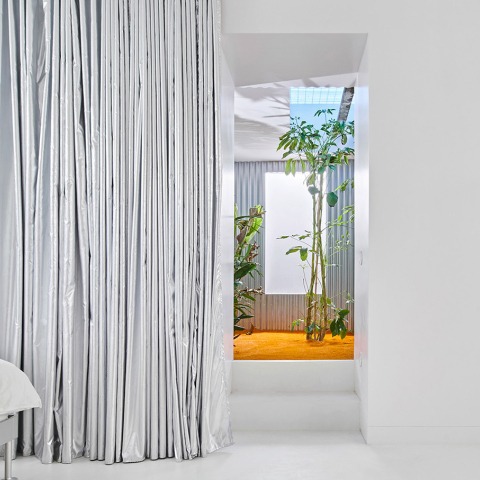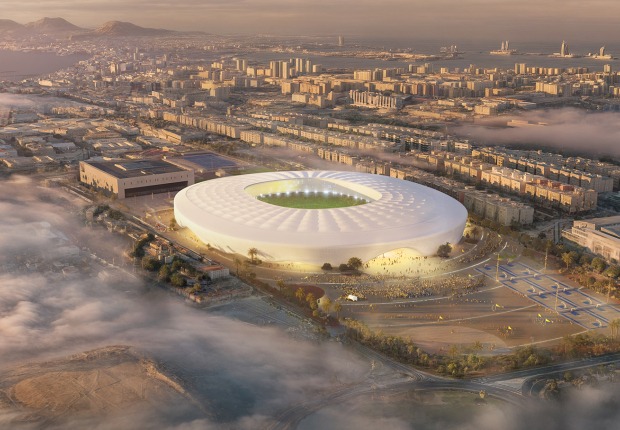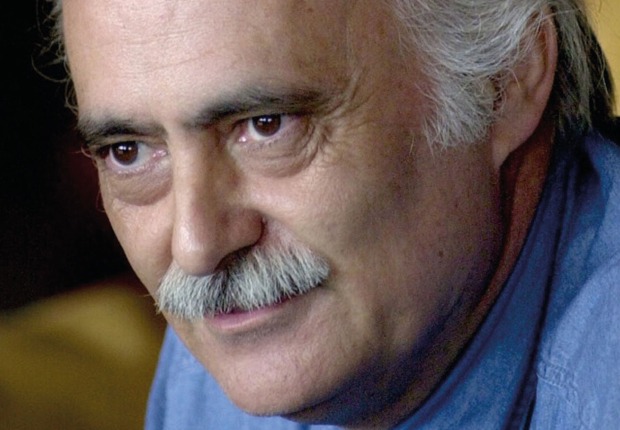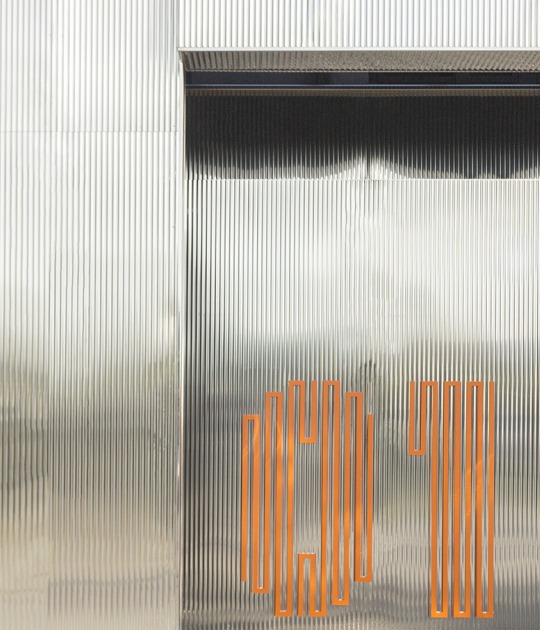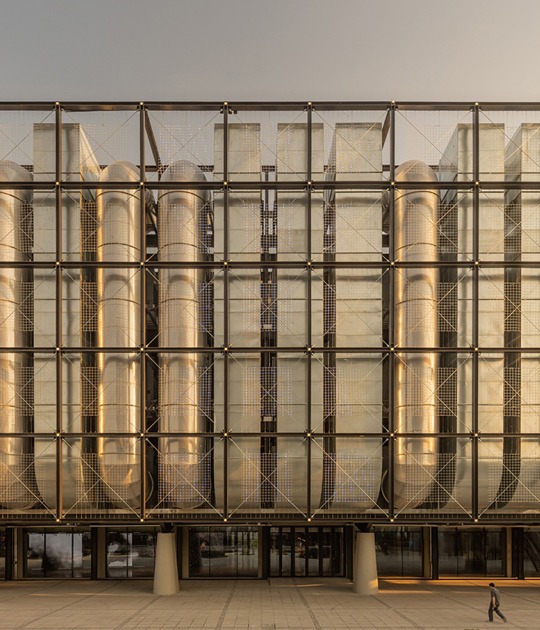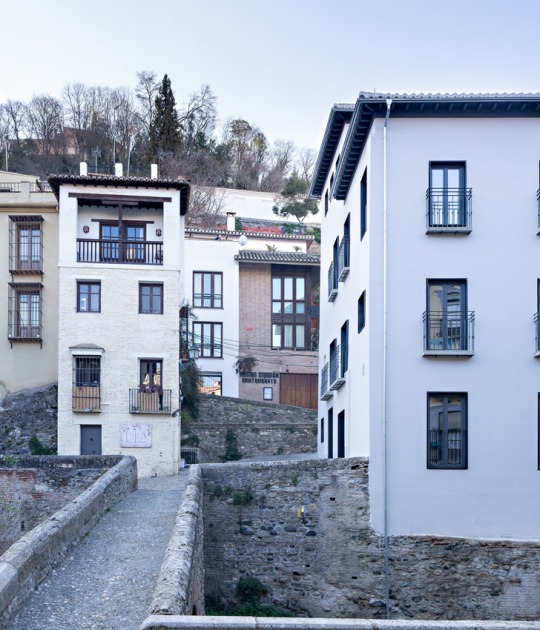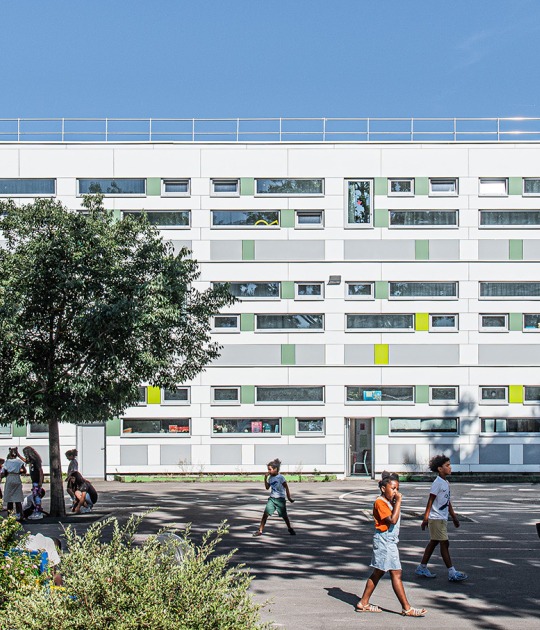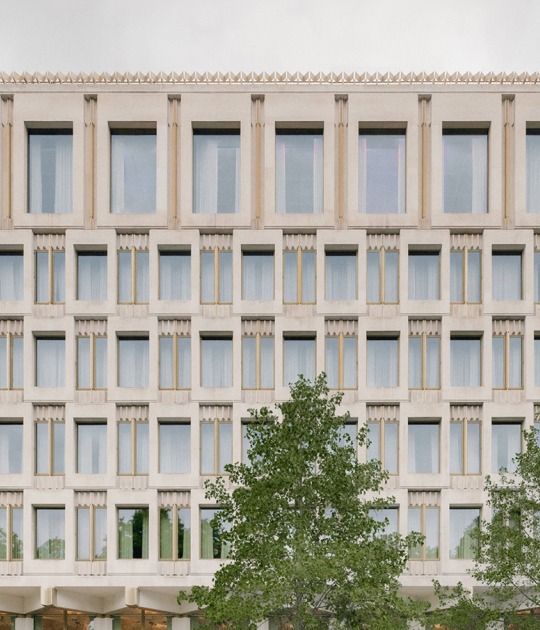The ground floor is meant to be typical home, and the lower level has been turned into a "dreamland" with an indoor courtyard with orange grass and shiny, silver curtains are some of the fun where its owners – a young couple with a pet dog – can dream.
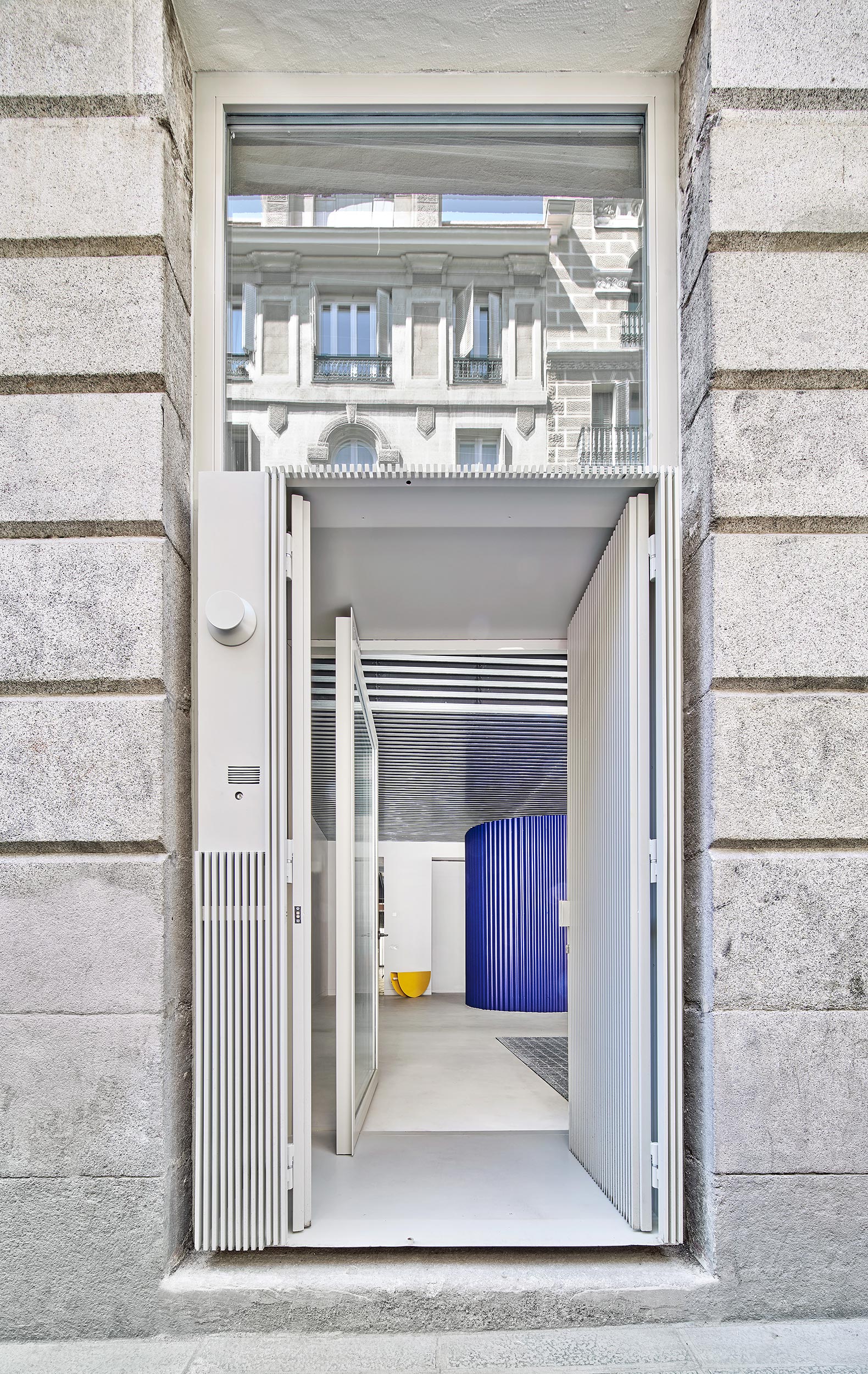
Casa A12 by Lucas y Hernández-Gil. Photograph by José Hevia
Project description by Lucas y Hernández-Gil
CASA A12 is a duplex house in Madrid. It’s a deep space and originally very dark.
The principal challenge of the project has been the light. We’ve employed different mechanisms to bring it to every room. The brightness entering from the street and the two courtyards that structure the project has been multiplied by using metallized materials in ceilings and vertical surfaces. In addition, different light mechanisms have been brought into play: skylights, vertical perforations… even a landscaped interior courtyard that receives the filtered street light through a lattice. It constitutes an oasis, a tropical garden of surreal character that structures the inferior floor.
The Roman and Mediterranean house, introverted and organized around the impluvium, the atrium, the courtyard, merges here with the description that Gaston Bachelard gives of the house in his “Poetics of Space” from a phenomenological point of view, where the imagination augments the values of reality. In this way the stairs connect in the core of the house the two worlds, “cellar and garret”, a transition that is visually reinforced with a chromatic duality inspired by Rothko’s color fields.
Different atmospheres have been linked in a play on perceptive contrasts where each room is a space simultaneously differentiated and flexible, where geometry, color and light configure an artificial interior landscape.
