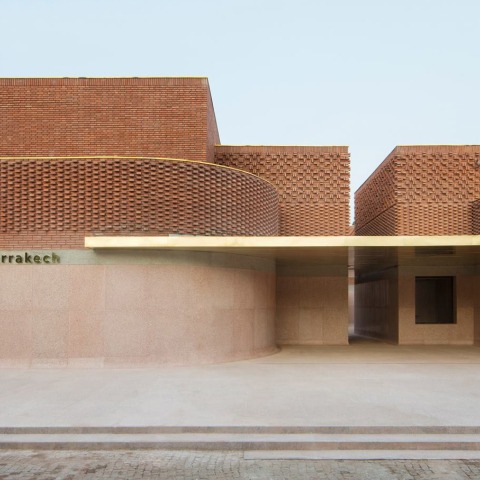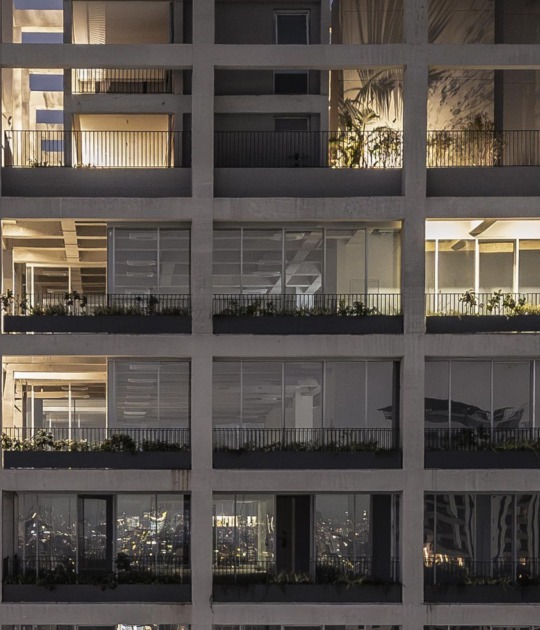Designed by Karl Fournier and Olivier Marty (from Paris-based Studio KO), the 4,000 sqm building museum features Moroccan influences, with intricate brickwork and other material such as glazed bricks, zellige tiles, granite, laurel branches and oak. It includes a main Yves Saint Laurent exhibition spaces, a hall for temporary exhibitions and the 150-seat Pierre Bergé Auditorium - in homage to the couturier’s companion and business partner, a boutique, bookshop, a cafe-restaurant, and a research library comprising 6,000 volumes.
The facade of the building appears as an intersection of cubes with a lace-like covering of bricks, creating patterns that recall the weft and warp of fabric. As with the lining of a couture jacket, the interior is radically different: velvety, smooth and radiant. Its exterior incorporates terracotta brickwork designed to recall the warp and weft of fabric, as well as curved and angular volumes in earthen-coloured terrazzo that the French architects said reference the "succession of delicate and bold forms that characterised the work of Yves Saint Laurent".
The facade of the building appears as an intersection of cubes with a lace-like covering of bricks, creating patterns that recall the weft and warp of fabric. As with the lining of a couture jacket, the interior is radically different: velvety, smooth and radiant. Its exterior incorporates terracotta brickwork designed to recall the warp and weft of fabric, as well as curved and angular volumes in earthen-coloured terrazzo that the French architects said reference the "succession of delicate and bold forms that characterised the work of Yves Saint Laurent".
"Musée Yves Saint Laurent Marrakech combines two worlds that we are very familiar with and that are dear to our hearts: fashion and Morocco," said Studio KO. "Since the founding of our architectural firm, we have worked in this country that so inspired Yves Saint Laurent."
Its opening coincides with the inauguration of the new Yves Saint Laurent museum in Paris, which is located in the former fashion house and current headquarters of the Fondation Pierre Bergé–Yves Saint Laurent.
Laurent first visited Marrackech in 1966 and remained enthralled with and inspired by until his death in 2008.
Bergé, said in a statement earlier this year: "When Yves Saint Laurent first discovered Marrakech in 1966, he was so moved by the city that he immediately decided to buy a house here, and returned regularly."
The inaugural exhibition is titled Jacques Majorelle’s Morocco, (October 19, 2017–February 4, 2018) and reveals the artist’s life-long passion for Morocco, his fascination for the beautiful and authentic medina of Marrakech, the surrounding rural areas, and the country’s medieval kasbahs. The exhibition has been curated by Félix Marcilhac.
The second exhibition, Noureddine Amir's sculpted dresses, will feature the work of the Moroccan couturier, Noureddine Amir (February 23, 2018–April 22, 2018).
The third exhibition, Garden of Memory, curated by Mouna Mekouar, will focus on the work of Etel Adnan, Simone Fattal and Robert Wilson (May 12, 2018–September 2, 2018).
"More that 50 garments, most never before seen, are displayed in an understated environment, which accompanies and underscores the work. An immense, luminous and radiating portrait of Yves Saint Laurent envelopes the garments," said Christophe Martin.
Christophe also designed the museum's bookstore, which is lined with lacquered amber shelving – the same colour as Saint Laurent's Opium perfume bottle.







































































