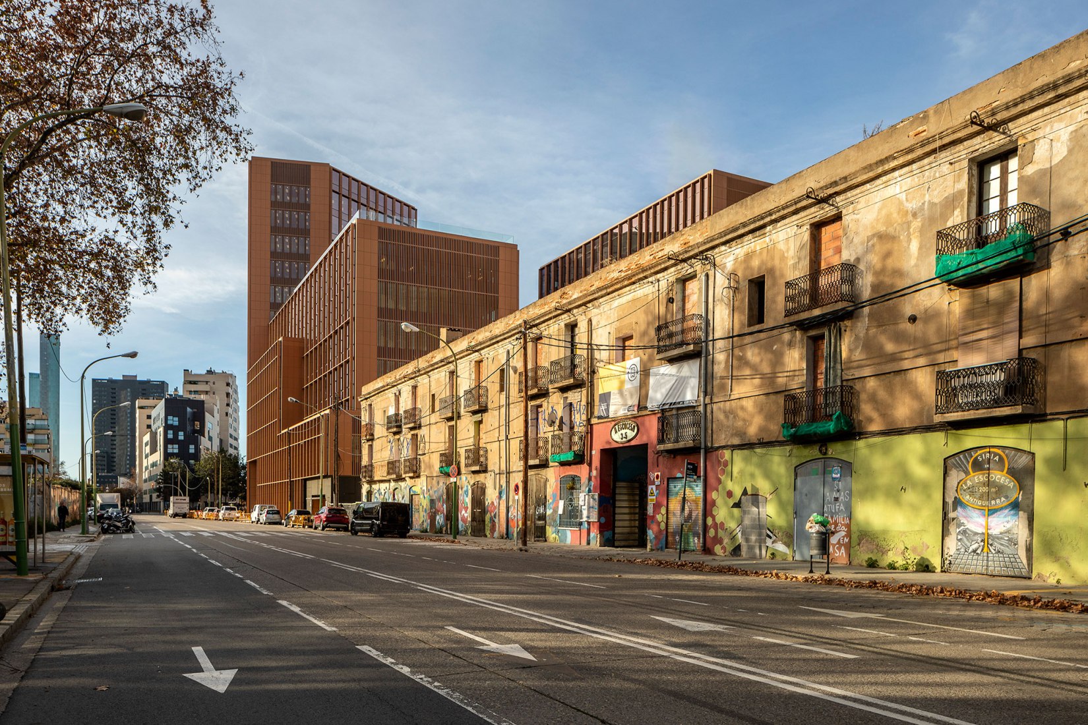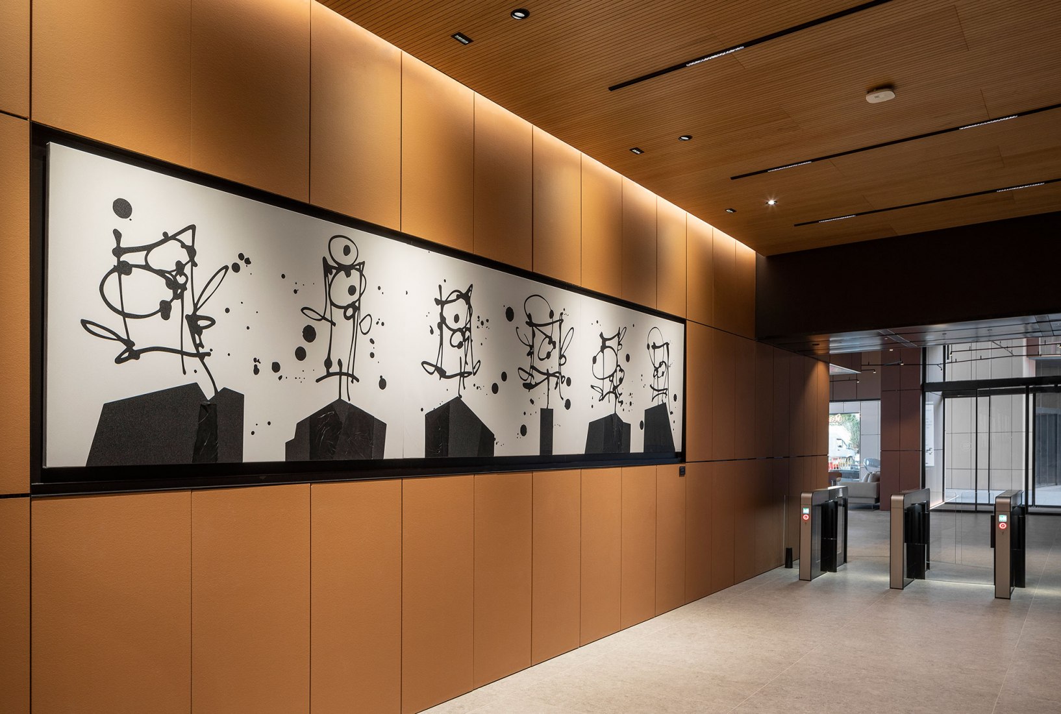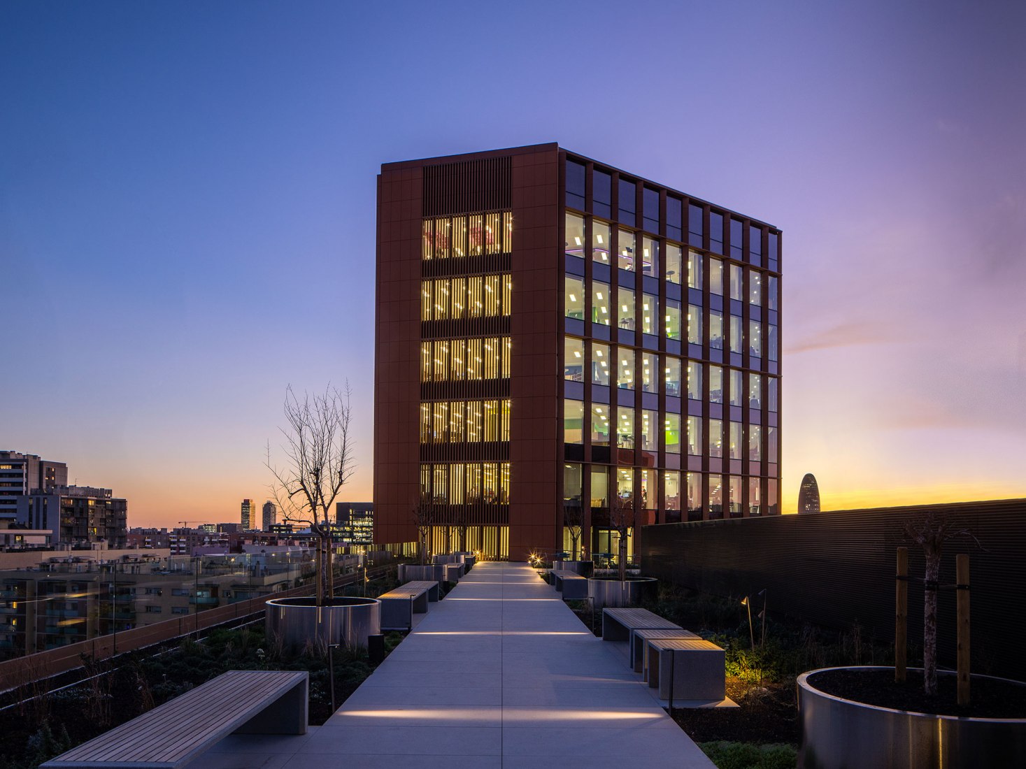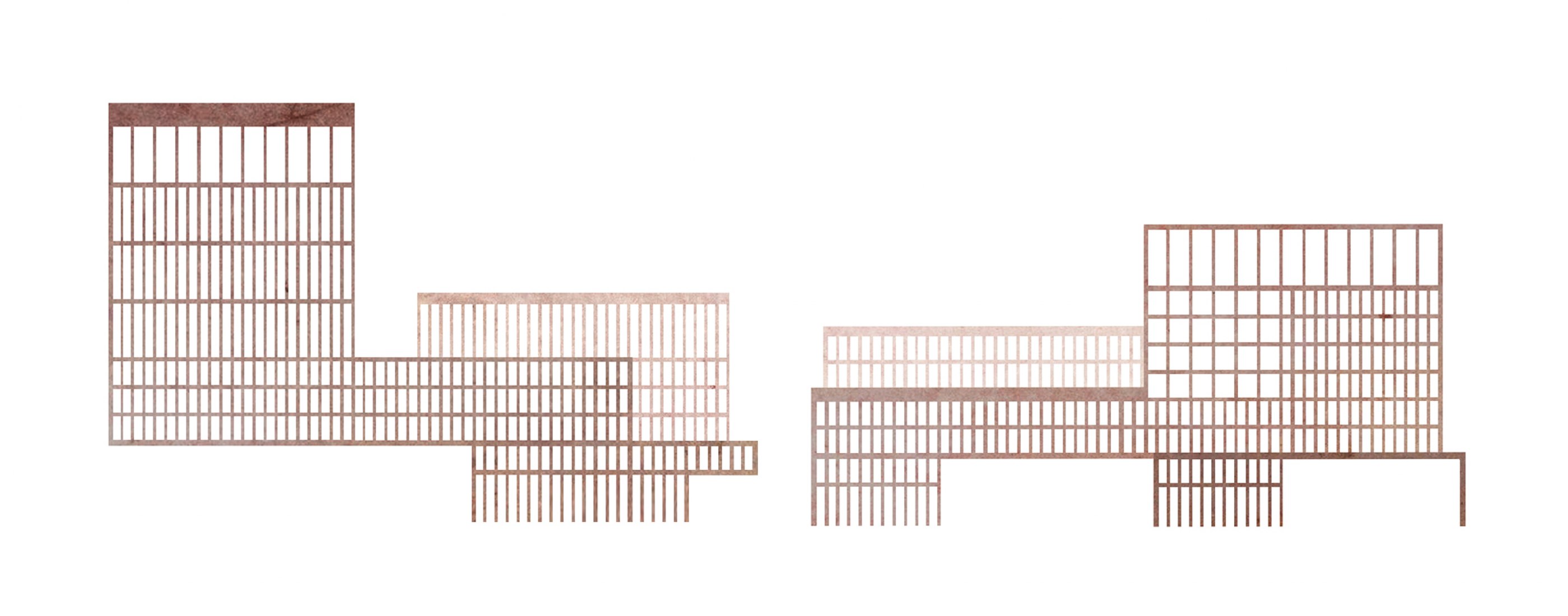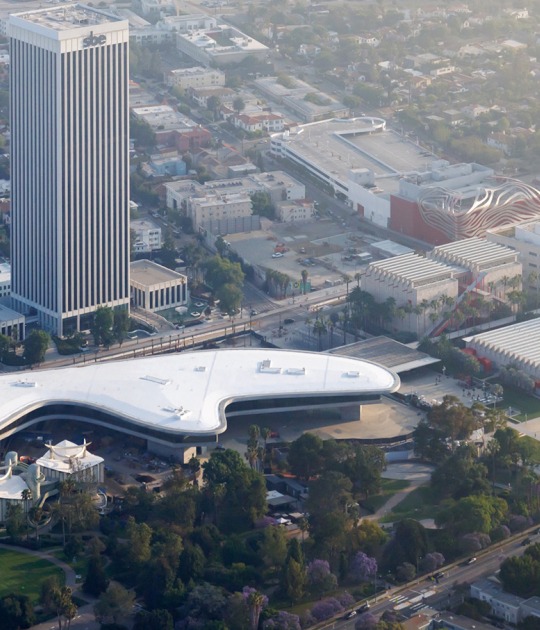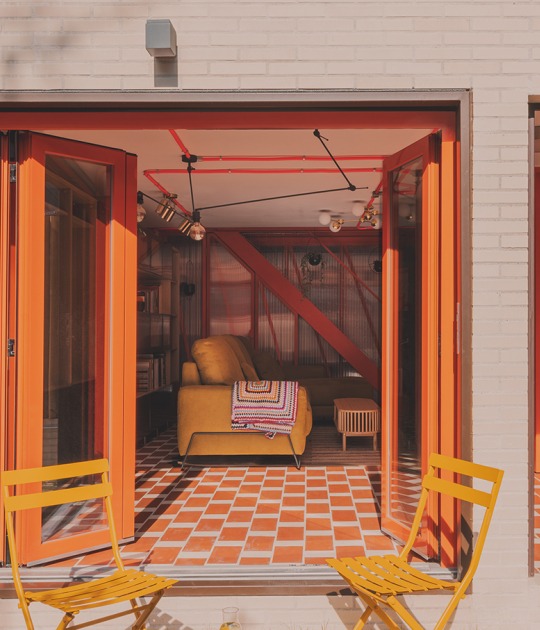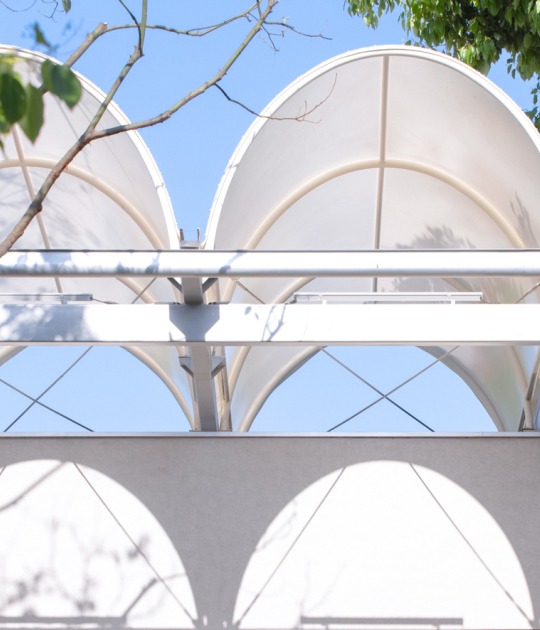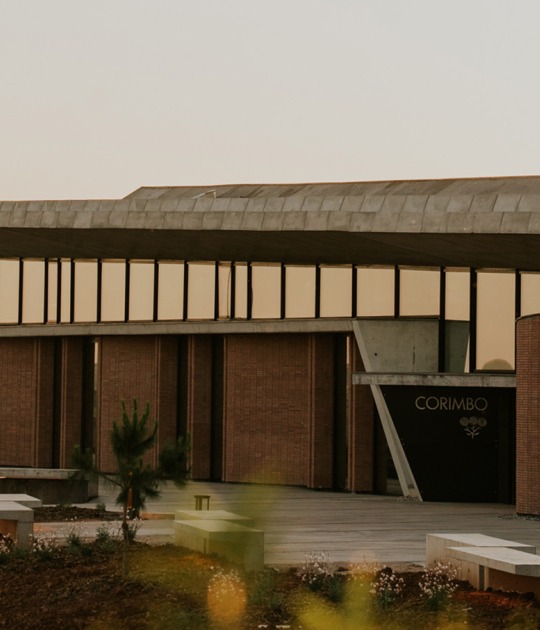The intelligent building has three large blocks, inside we can see an open-plan construction with great light thanks to its structure. We find work areas, common areas such as terraces, changing rooms, and various services to create a community for the people who work in these spaces.

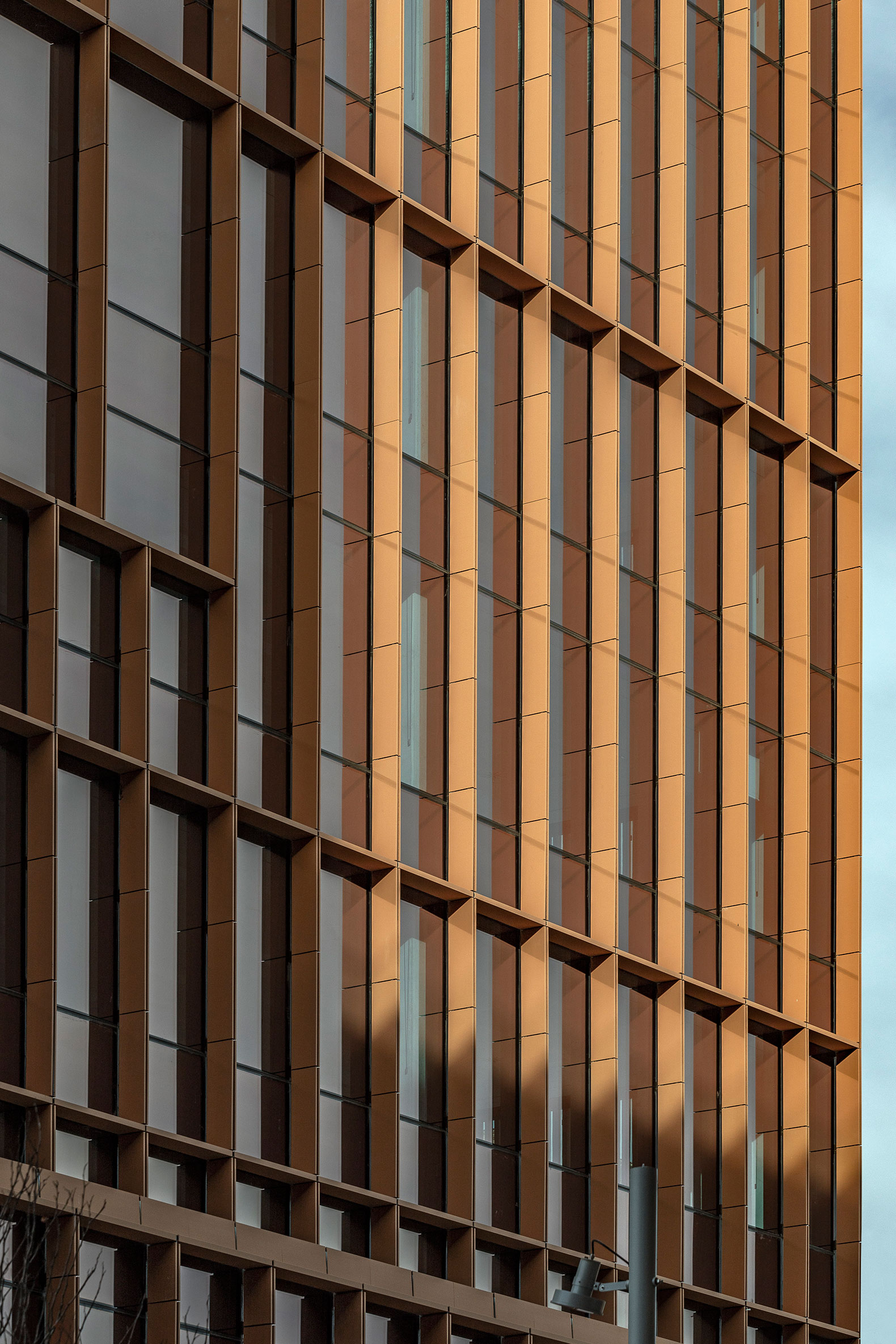
Smart 22@ by GCA Architects. Photograph by Rafael Vargas.
Description of project by GCA Architects
The GCA Architects studio has just completed the construction of the first smart building in Spain, Smart 22@, in the 22@ technology district of Barcelona del Poblenou. Divided into three independent buildings, and with a large common garden area, the office complex integrates naturally into the evolutionary path of the neighborhood's old industrial district. The context of the district, which was known as the "Catalan Manchester" due to the concentration of more than 40% of the cotton industry in the area, has been decisive in the design of the building. With the subsequent impact of the Olympic Games and the 22@ technological development and innovation plan, Poblenou has transformed approximately 200 hectares of industrial land into one of the most cosmopolitan and innovative in the city. This mix between craftsmanship and modernity is reflected in all the details of the project, from the materials, such as the extruded terracotta pieces thanks to the new industrial processes that act as a solar filter, to the copper color that reminds the facades of the old ones. factories that characterized the neighborhood and that today house workshops for artists and craftsmen.
For Josep Riu, architect and partner at GCA Architects, "Smart 22@ is a link between the past and the future, whose innovative character lies in the art of integrating eco-efficiency, sustainability, and technological innovation with the importance of craftsmanship and respect for the local patrimony”.
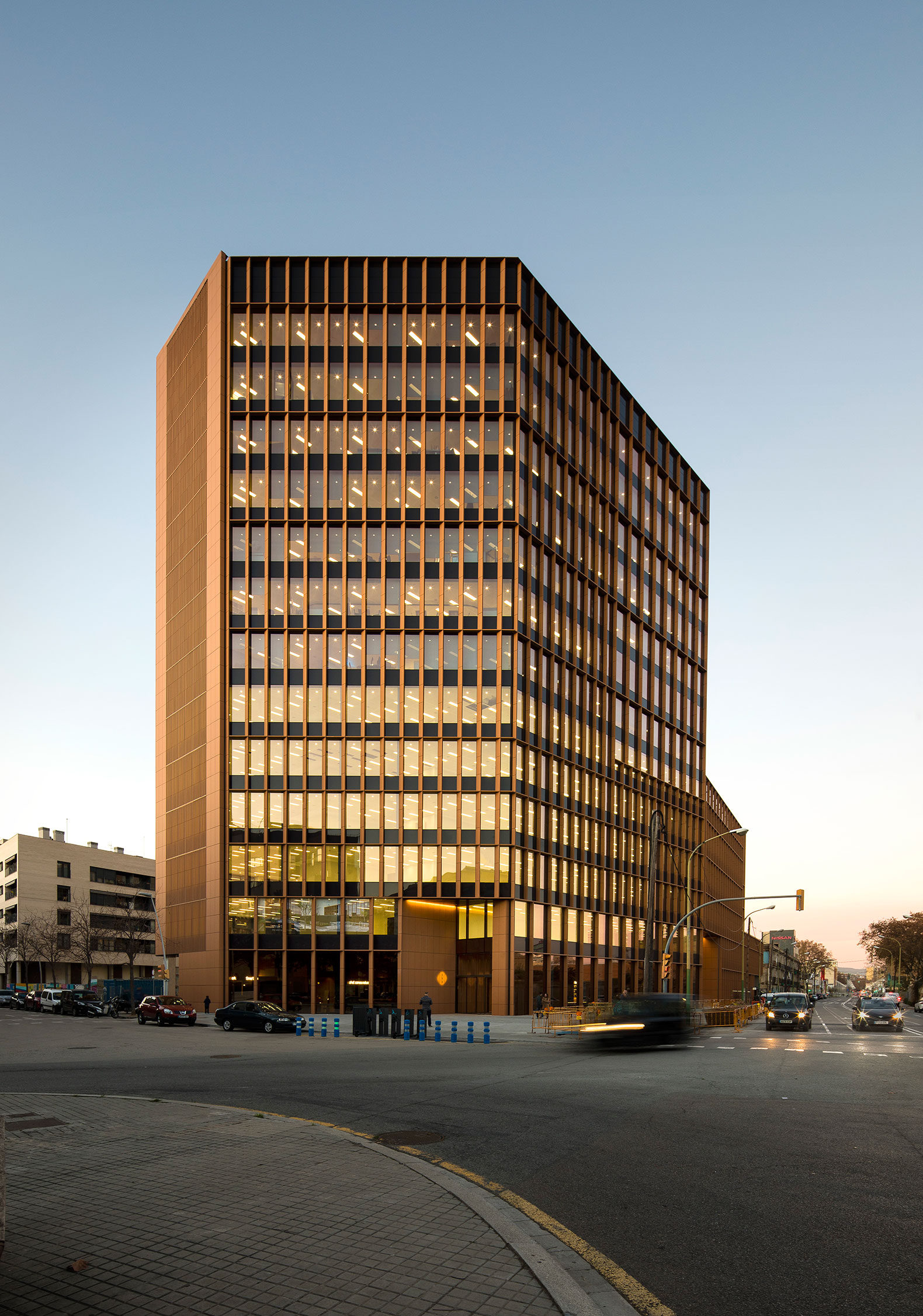
Smart 22@ by GCA Architects. Photograph by Rafael Vargas.
The morphology of the building is integrated into the urban environment with a deep respect for the surrounding buildings; among them, the old La Escocesa factory, built in 1852, is now converted into a public center for artist residencies and contemporary art production.
One of the main objectives of the project started in 2019, has been to work from the social responsibility of architecture to create an integrating volume that coexists naturally with the neighborhood and its inhabitants. Inhabitants are remembered in the Smart 22@ building thanks to the pictorial works of Julián García Hernández, who portray the people who worked in the area that has now become the technological district of the city.
Smart 22@ has a surface area of 24,600m² of offices divided into three large blocks. The interiors, open-plan and flexible, have been designed to respond to current needs. Natural light filters from the core to the curtain wall façades thanks to a post-stressed concrete slab structure. The work area is complemented by common areas such as outdoor terraces, the lounge, the multipurpose room, changing rooms, and other services designed with the idea of socializing and creating community.
The design of the complex, adapted to the heights of the pre-existing buildings and with materials that link contemporaneity with the history of the district, achieves a balance between current technology and functionality and the history of the place.
The project stands out for its sustainable characteristics and high energy efficiency, including 45% savings in global water consumption, 32% energy savings, and the use of 20% materials with low environmental impact. In addition, it has 75% sustainable waste management, 264 photovoltaic panels, 63 places for electric vehicles, and 25 charging points. The South façade also integrates photovoltaic glass panels that contribute to the energy efficiency of the three buildings. It also has an air conditioning system equipped with Photocatalysis Filters and Active Polarization Filters to guarantee air quality, among many other environmental benefits.
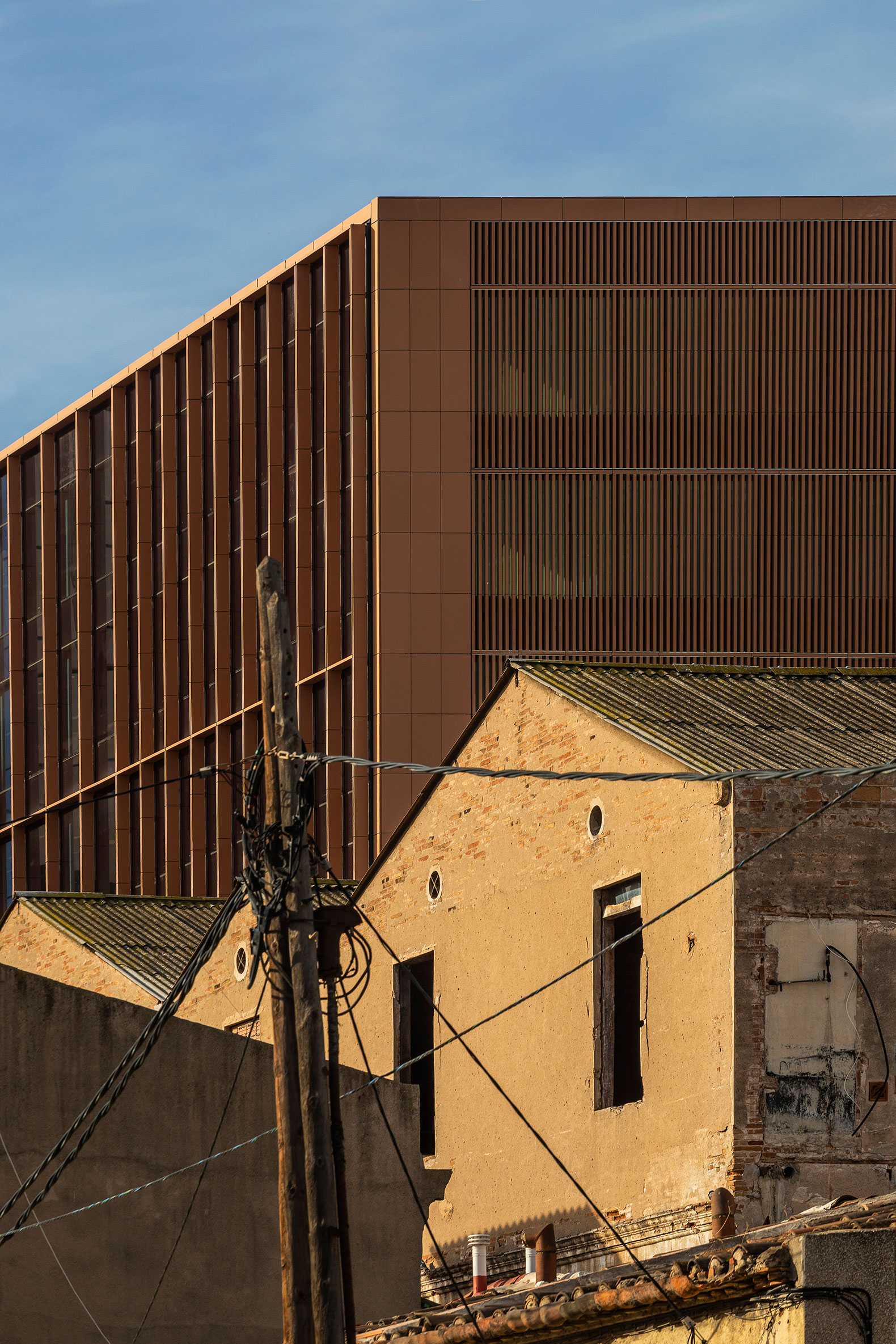
Smart 22@ by GCA Architects. Photograph by Rafael Vargas.
The new building aspires to become a benchmark for the city of Barcelona and its new architecture and has the LEED Platinum V4 certificate, the WELL Gold that focuses on the well-being of users, and AAA energy certification, in addition to being Wiredscore certified.
The Smart 22@ building uses the global prop-tech platform Sharry to digitize access, parking management, and the visitor experience. Thanks to its technology, users can access the building's facilities using their smartphone to unlock turnstiles and doors, as well as reserve a parking space or a meeting room with just a few clicks. The APP also facilitates the management of visitors, since it allows the generation of a QR code for guests, replacing the plastic credential.



