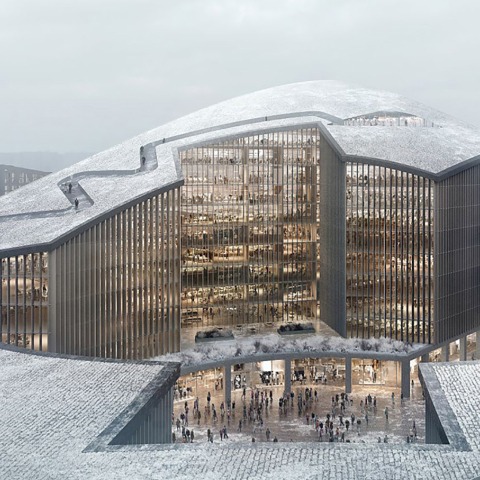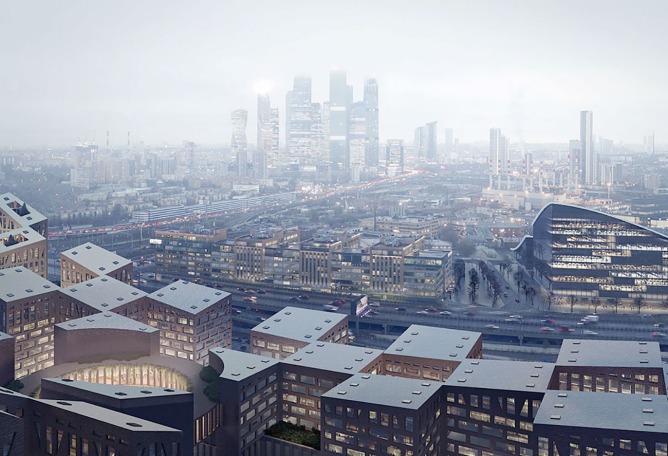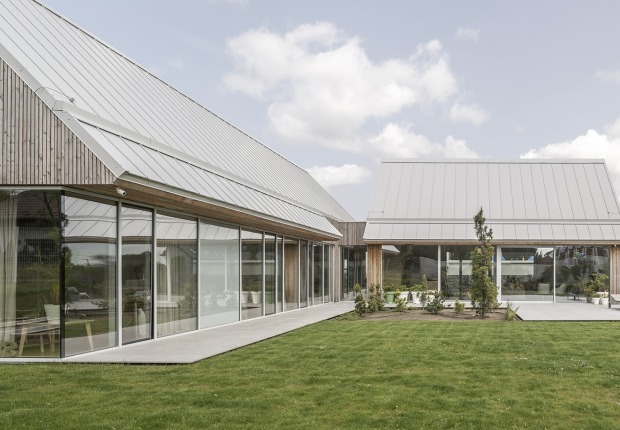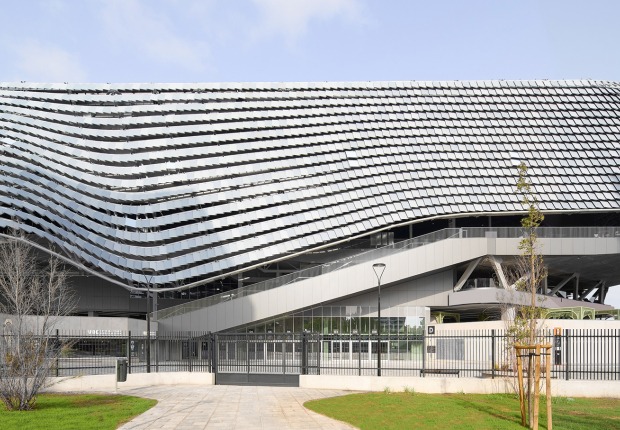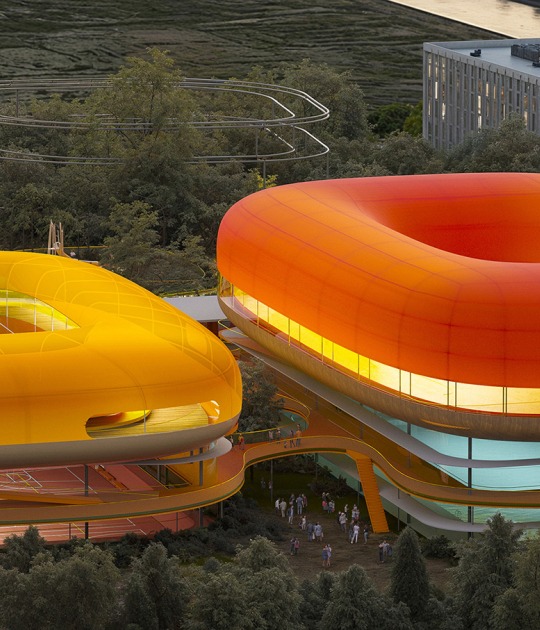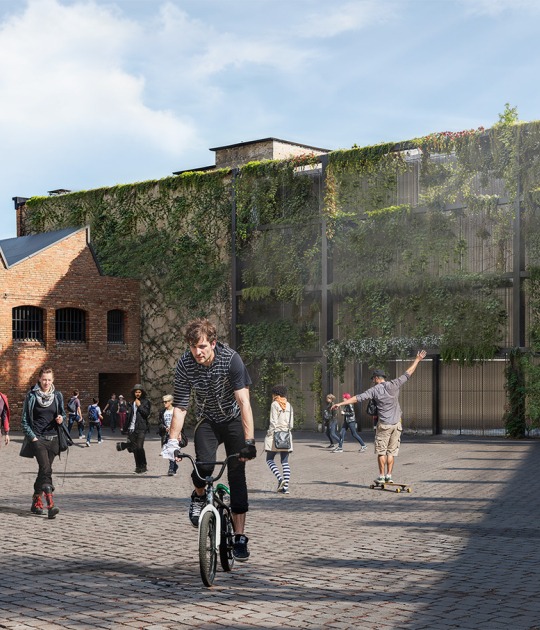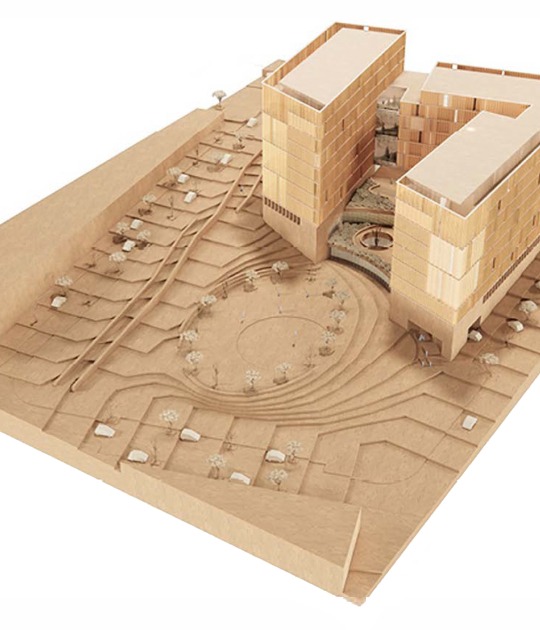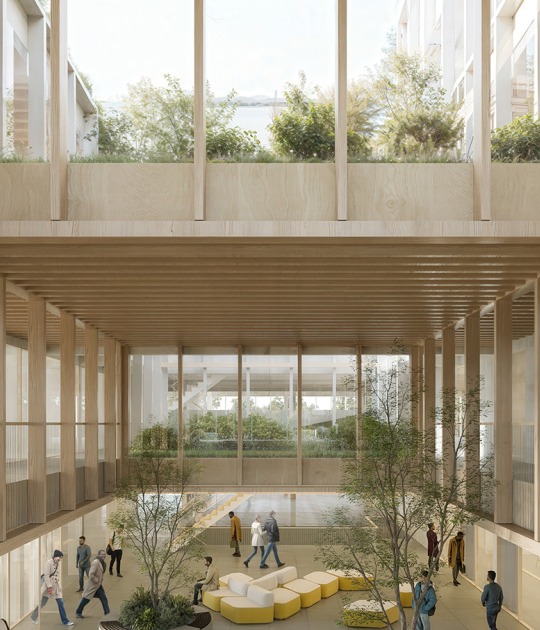Descripción del proyecto por ODA
The MAZD Territory will be an innovative neighborhood, establishing a visible marker along the Third Ring Road of Moscow’s multipurpose, green, and accessible urban agenda. The New MAZD will update the deployment of public programs along the West sector of the Third Ring Road, close enough to the bustling influence of Moscow-City, from which it will become a beacon with its iconic silhouette.
The proposed schemes follow Moscow’s trends for a dense, mixed and walkable region where architecture and landscape are designed in conjunction. The interweave of public and recreational spaces with residences and offices will strengthen the sense of place that this location much needs.
ODA’s scheme is rounded off with an iconic roof that landmarks MAZD within the city skyline. Below, the residences are strategically organized with courtyards and open sight lines. This brings a human scale to the development and creates two complementing typologies: villas around quiet patios and towers exposed to the far views.
In plan the scheme is modular and achieves a close checkerboard balance between open and enclosed spaces. In elevation the scheme is topographical and all uses are arranged under a unifying roof.
On the ground, leisure and retail are laid out to enjoy the experience of the continuous park. This modular development can adapt to different typologies, master plans and can influence the north and south expansions of future developmental stages. Across the street is a large Class A office building that will act as a commercial center.
New York City-based firm ODA win international competition to create MAZD, a 9.3 hectare (23 acre) master plan in Moscow, Russia.
The project puts in place a large mixed-use development intended to stimulate industrial zones just outside of the city, part of a grander conversion of the industrial Magistralnye Ulitsy territory.
MAZD Territory (as it’s also known) is located within the west sector of the city’s Third Ring Road.
The project puts in place a large mixed-use development intended to stimulate industrial zones just outside of the city, part of a grander conversion of the industrial Magistralnye Ulitsy territory.
MAZD Territory (as it’s also known) is located within the west sector of the city’s Third Ring Road.
As big city, Moscow is renovating its urban periphery by developing former industrial sites on its outskirts for residential, commercial, and public use.
Moscow is a city growing, of more than 12 million people —a number expected to increase in the coming years, even as Russia’s overall population declines, moving from country areas to urban areas. The project won by ODA architects is part of these new urbanization efforts, to redesigned the future of russian capital.
More information
Published on:
January 14, 2020
Cite:
"ODA wins contest to redesign former industrial site in Moscow" METALOCUS.
Accessed
<https://www.metalocus.es/en/news/oda-wins-contest-redesign-former-industrial-site-moscow>
ISSN 1139-6415
Loading content ...
Loading content ...
Loading content ...
Loading content ...
Loading content ...
Loading content ...
Loading content ...
Loading content ...
Loading content ...
Loading content ...
Loading content ...
Loading content ...
Loading content ...
Loading content ...
Loading content ...
Loading content ...
Loading content ...
Loading content ...
Loading content ...
Loading content ...
Loading content ...
Loading content ...
Loading content ...
Loading content ...
Loading content ...
Loading content ...
Loading content ...
Loading content ...
Loading content ...
Loading content ...
Loading content ...
Loading content ...
Loading content ...
Loading content ...
Loading content ...
Loading content ...
Loading content ...
Loading content ...
Loading content ...
Loading content ...
Loading content ...
Loading content ...
Loading content ...
Loading content ...
Loading content ...
Loading content ...
Loading content ...
Loading content ...
Loading content ...
Loading content ...
Loading content ...
Loading content ...
Loading content ...
Loading content ...
