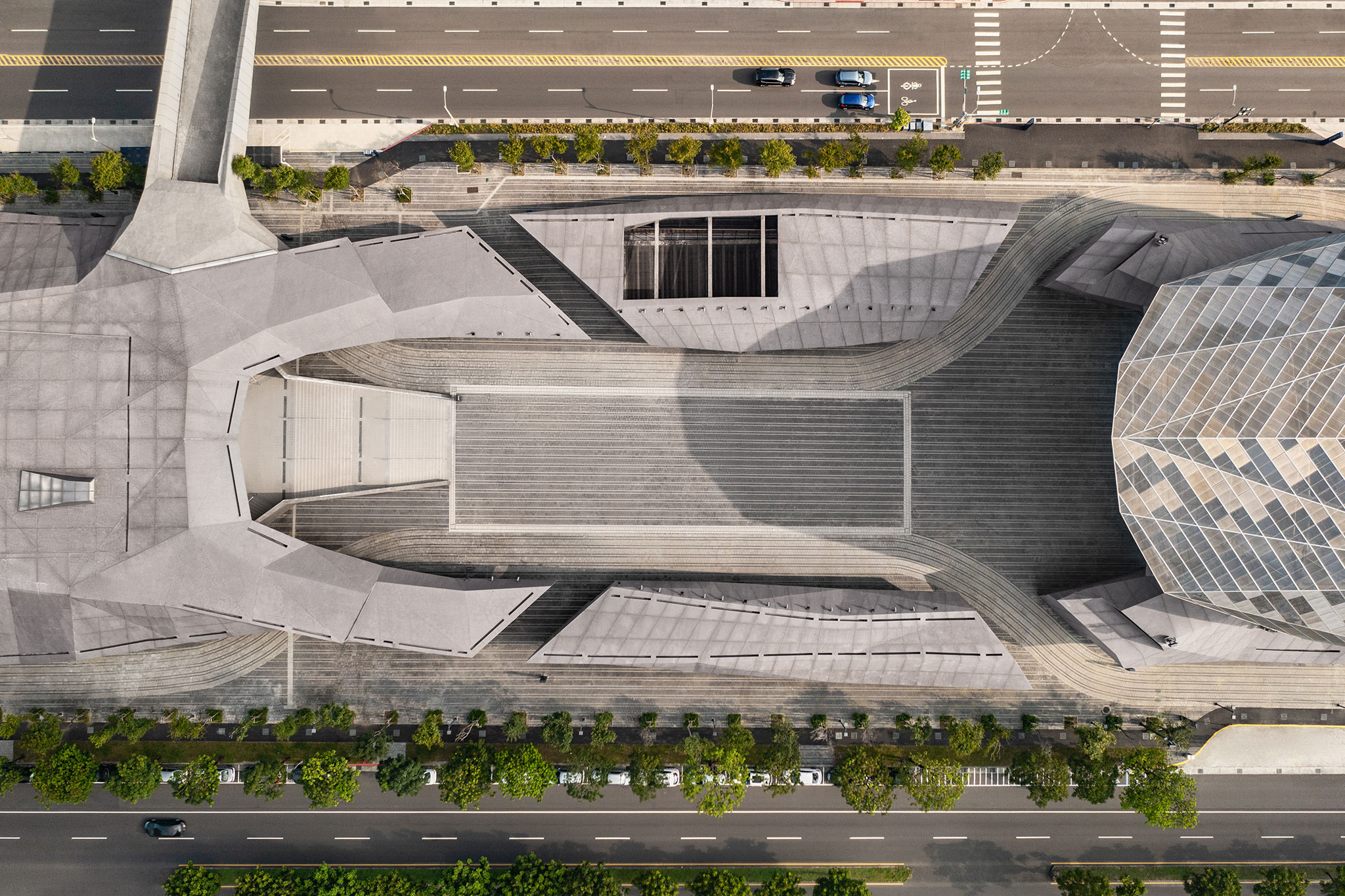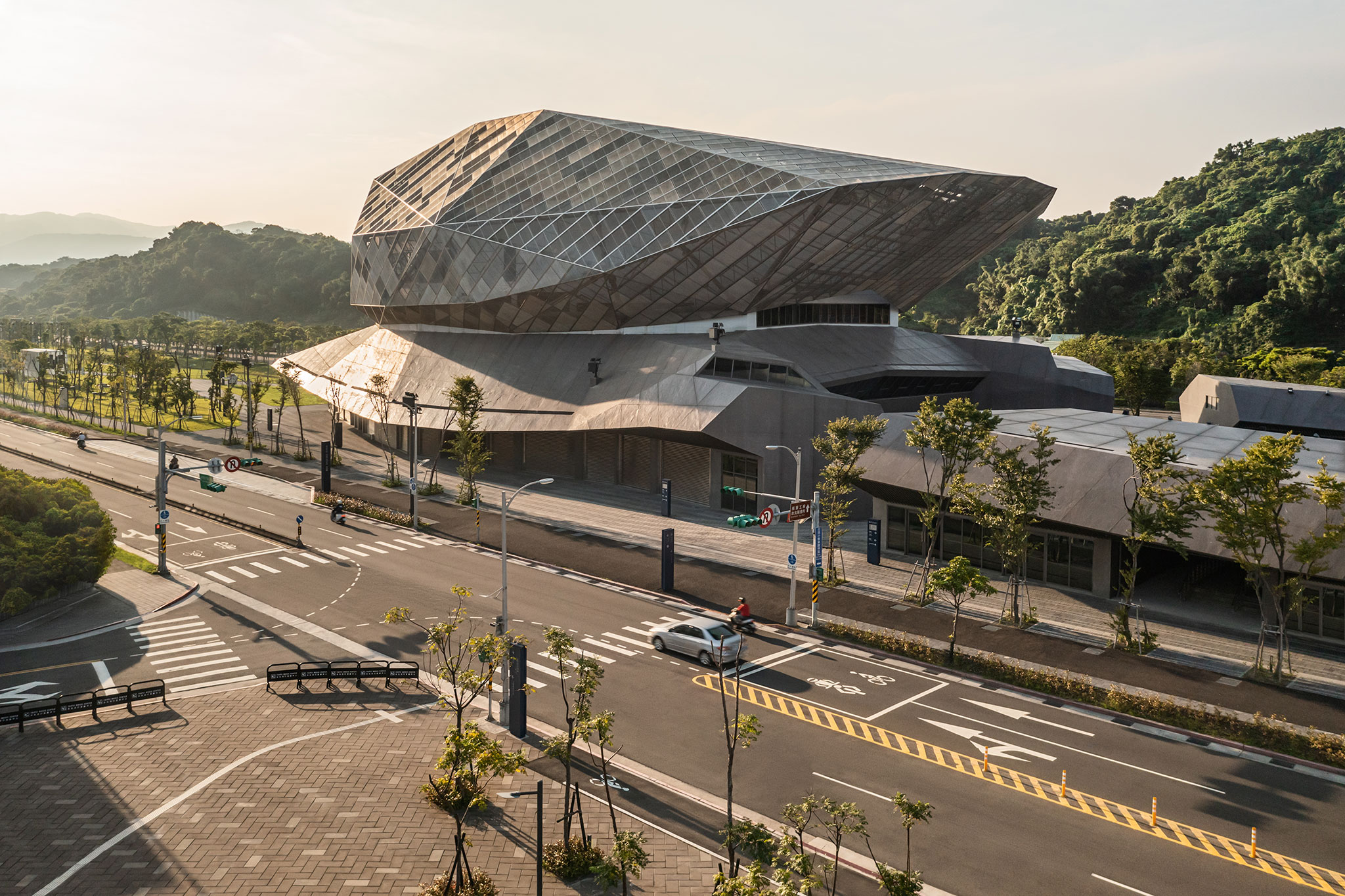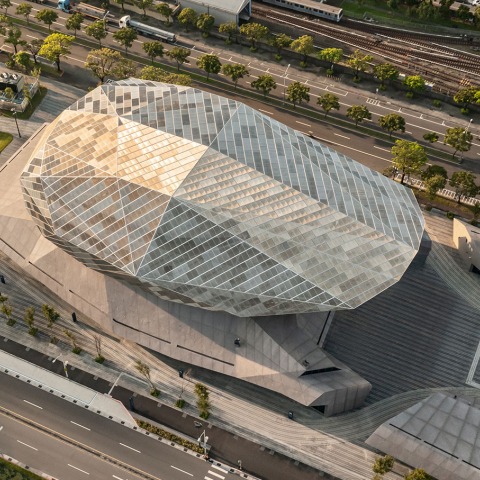During the long process that he carried out, there were several modifications both to the client and to the program, including the name of the work to its final result. The program is aimed at creating numerous performance spaces, and production celebrations of pop music in Asia.
The final piece, being the central space of the design at 70,234.7 m², is designed to accommodate indoor and outdoor performances. This forms a space that functions as a public plaza and expands the interior capacity of the building. The structure of the building is enveloped by a distinctive anodised aluminium cladding together with an inner layer of the plaster wall.
The building complex is made up of three main buildings: the Concert Hall, the Cultural Cube and the Creative Centre. The north and south zones are separated by the Civic Boulevard intersection. The connection between the two areas, which ultimately gives coherence to the site, is provided by a new elevated public passageway.

Taipei Music Center by RUR Architecture DPC. Photograph by Yana Zhezhela + Alek Vatagin

Taipei Music Center by RUR Architecture DPC. Photograph by Yana Zhezhela + Alek Vatagin
Description of project by RUR Architecture DPC
RUR Architecture has completed the multi-phase Taipei Music Center (TMC), transforming a 9-hectare site in the Nangang District into a vital new urban arts precinct. The New York-based firm’s competition-winning design has taken over a decade of planning and construction to come to life, during which time it has reflected and also shaped cultural urbanism in the post-industrial revival of Taipei.
Conceived as a ‘City of Pop Music’, the TMC is a hybrid and multipurpose site dedicated to the performance, production, and celebration of pop music in Asia. The site has three major buildings: The Concert Hall, the Cultural Cube, and the Creative Hub. A new elevated public ground bridges the north and south sites which are divided by Civic Boulevard, bringing the three buildings together in a coherent design. The building program also includes three live houses, which allow for simultaneous performances and support new talent with intimate concerts. The buildings are interwoven both into the natural surroundings and further into the fabric of the city.
The centrepiece of the design is the 756,000-sqft Concert Hall. Designed for indoor and outdoor performances, this innovative building seats 6000 inside and also accommodates several hundred outside in the public plaza. A faceted double skin wraps around and encloses the auditorium, made of anodized aluminium cladding outer layer and gypsum wall inner layer.
The expansive geometric volumes are designed to mirror the organic forms of the nearby mountains, tying the structure into its environment. The Performance Hall utilizes state-of-the-art technology, from acoustics and lighting to eco-friendly heating and cooling systems.


































































