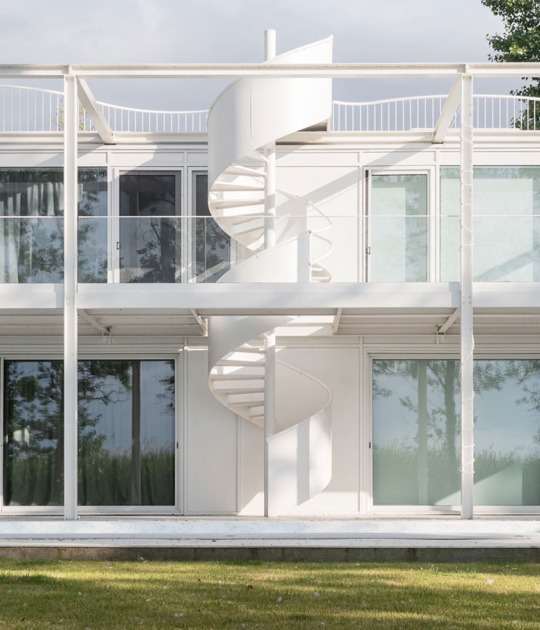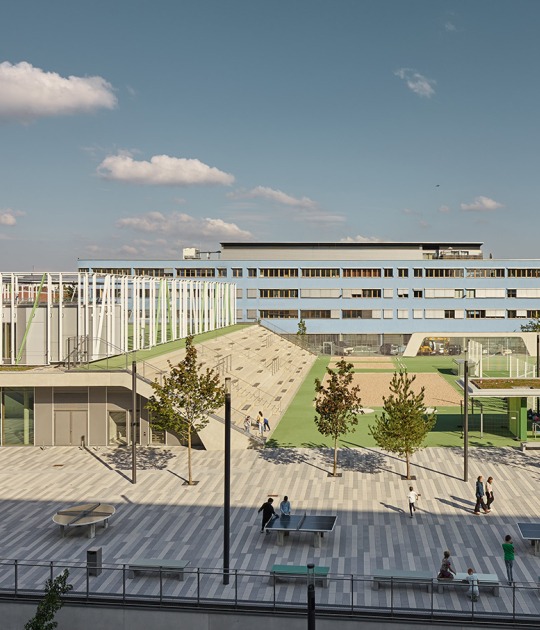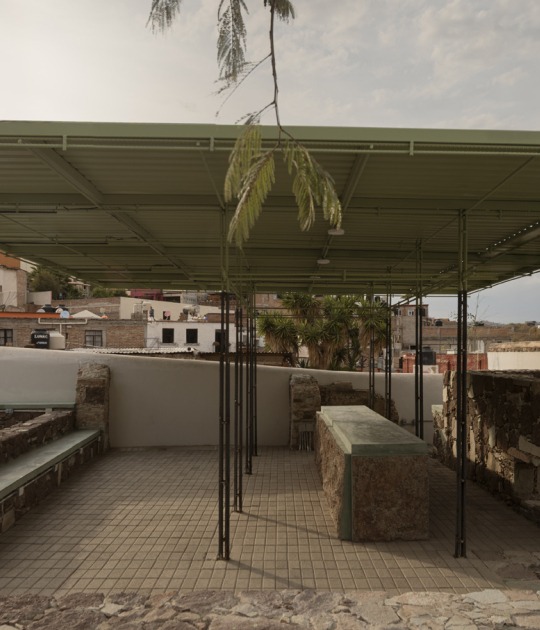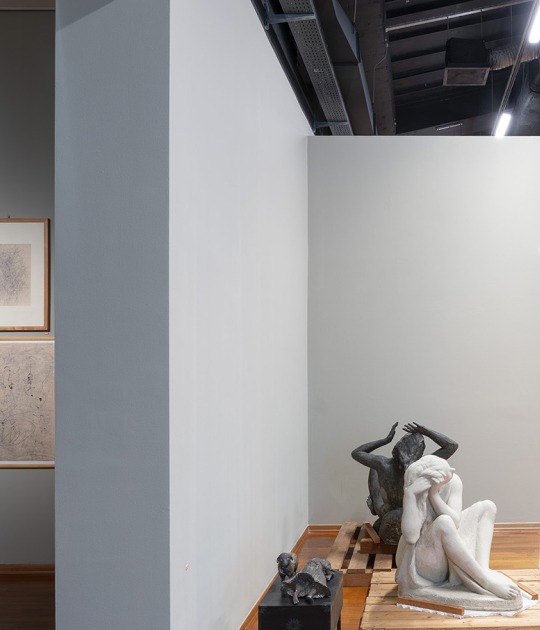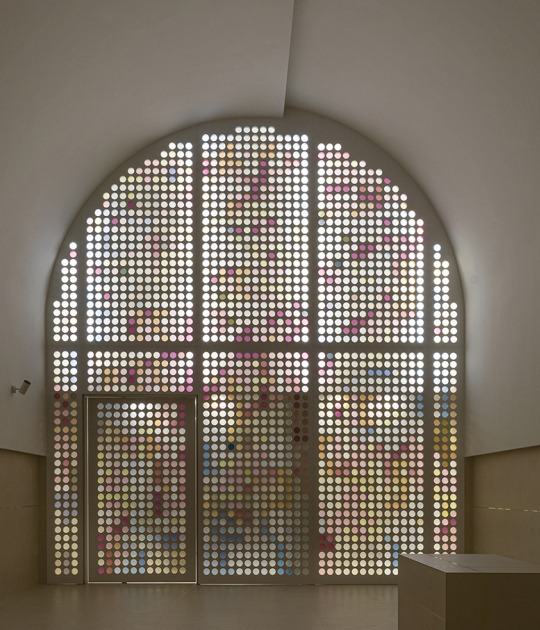In a later phase, a greenhouse will be built with recycled materials to remain as an agricultural-artistic and informative facility for all the inhabitants of the neighborhood. It will be located near the footprint of the cité Gagarine building which will be a green space.
Description of project by ARCHIKUBIK
Located in Ivry-sur-Seine, a municipality adjacent to Paris, the Agrocité Gagarine Truillot project, a ZAC (Zone d'Amenagemnt Concerté) of 12Ha, 162,000m2 of housing, offices, shops, and facilities, and 4Ha of public space, proposes 4 key ideas: 1. - A methodology created Lenovo with sociologist Michael Silly consisting of "one-to-one" conversations with the city's key players and citizens, to catalyze collective intelligence and involve citizens in the co-creation process. These conversations in the form of workshops and interviews have gathered the non-normative projections, from the perspective of the inhabitants, temporary users, and associations and have provided a transgenerational and gender reading in order to accurately identify the social richness of the neighborhood, the non-visible dynamics uses and specificities of a dense urban reality, which will combine existing and new buildings. This has allowed us to configure the DNA of the project. This work methodology has been collected and published as part of UNESCO's NETEXPLO observatory and the book Smart Cities by Francis Pisaní.
2.- The implementation of the circular and solidarity economy, in the selective deconstruction of the symbolic Cité Gagarine and the re-use of materials in all the construction processes of the ZAC. The deconstruction of the symbolic Cité Gagarine, affected by asbestos and a symbol of the workers' housing of the 1960s, puts this principle into practice in an exemplary way. In the deconstruction of the Cité Gagarine, 30,000 tons of material (more than 90% of the weight of the existing building) were recovered, and all the recovered structural material (concrete, brick, plaster) was treated and offered again on building material platforms. In addition, 1,525 radiators, 2,242 doors, 52 concrete chimneys, 400 mailboxes, and hundreds of linear meters of railings were recovered and offered for sale on the BACKACIA circular economy digital platform. In the specifications of the ZAC, we recommend the treatment of all the ground floors with gabions filled with concrete from demolition, which facilitates biodiversity as these gabions become insect hotels.
3.- The design of a real productive landscape by creating an agro-city where 25,000m2 will be used for professionalized urban agriculture, both in the block centers and on the roofs of all the buildings to be constructed. The full land favors the maximum growth of the trees to be planted and of the agricultural areas, which helps to combat the heat island effect. In this way, the memory of the site is recovered, as in the past a large part of the land on which the ZAC is built was used to grow flowers for all the hospitals in Paris and for vegetable gardens cultivated by the horticulturist Ms. Truillot. The product will be sold to the newly created school and at an agreed price to the inhabitants of the neighborhood through the network of micro-shops planned for the ground floor. The areas reserved for urban cultivation will be owned by a public body that will rent them to the farmers to ensure their sustainability and protection from any speculation. The entire design of the ZAC has been planned with pacified traffic (maximum 30km/h) in two streets and the rest will be 100% pedestrian streets with no road traffic.
4.- The development process of the agro-city is expected to last 15 years, which is why transitional urban planning strategies of a cultural nature and linked to the circular economy and citizen participation have been put in place. The deconstruction of the Cité Gagarine has been accompanied by social and artistic work on the memory of the building. Initially, staircase A of the Cité was occupied by around 50 artists who shaped a temporary museum for 6 months with an exhibition tour of the 6 occupied floors, led by the Double Face association in collaboration with the Fernand Leger municipal art gallery and prolonged in time with the book Le Voyage Gagarine. The second stage of transitional urbanism has been formalized by the creation of a nursery where the future trees of the agro-city have been planted, giving way to agricultural co-creation workshops. A greenhouse, in the third phase, will be realized with re-use material from the former Cité Gagarine, so that it will remain as an agricultural-artistic and informative facility for the neighborhood once the whole transformation operation is completed.
The greenhouse will be located near the footprint of the Cité Gagarine building, which will remain a green space for the city and a symbol of the life spent by the building's former inhabitants in that perimeter.


















