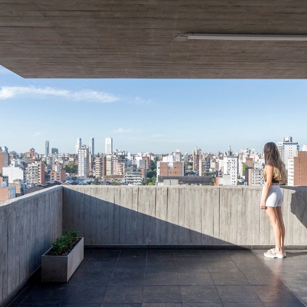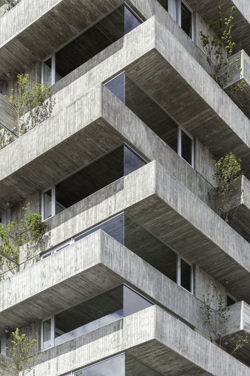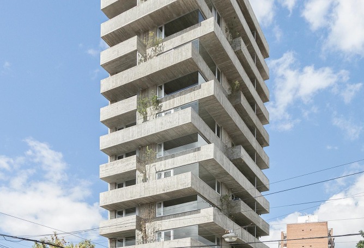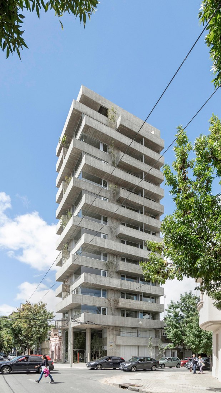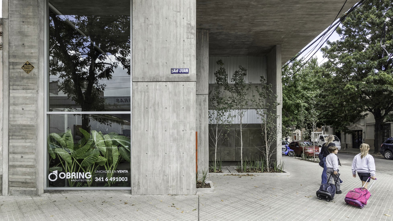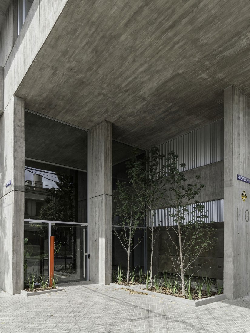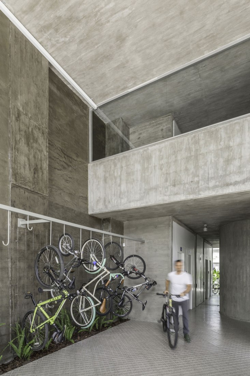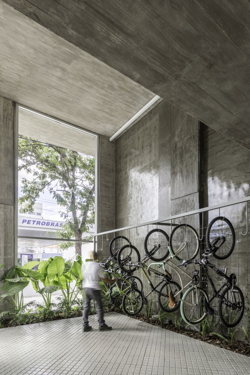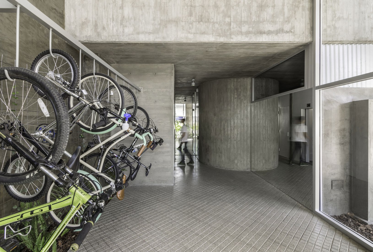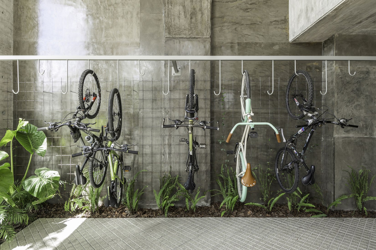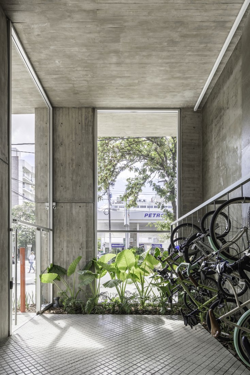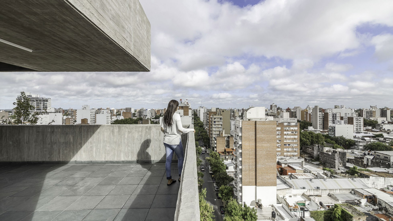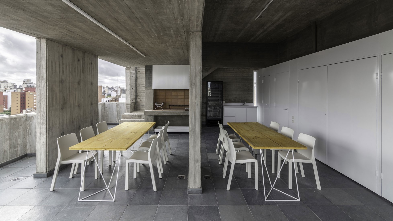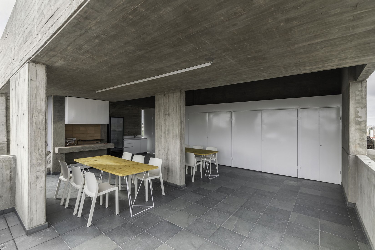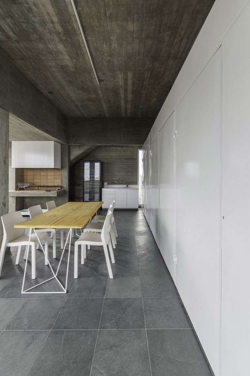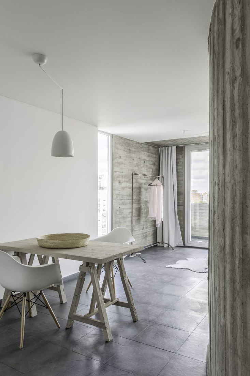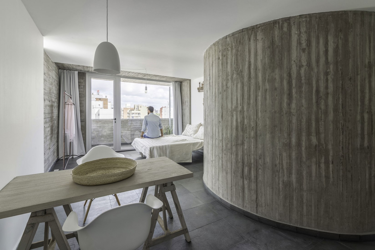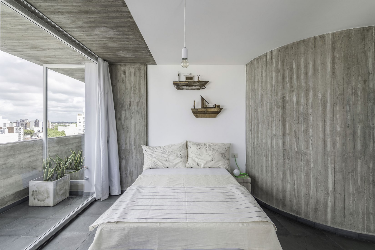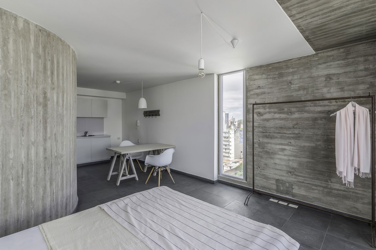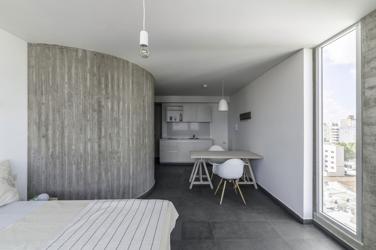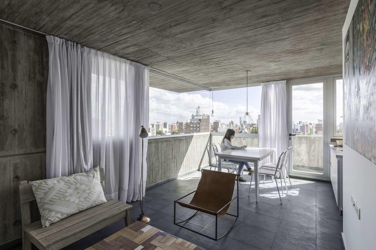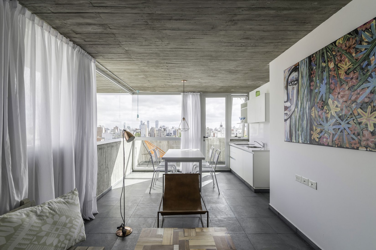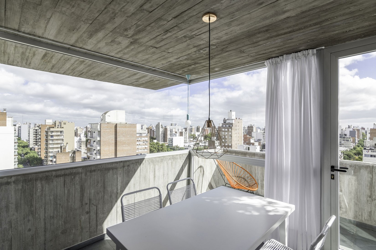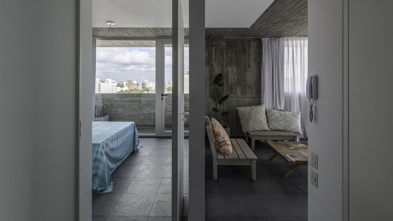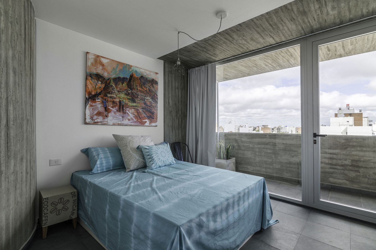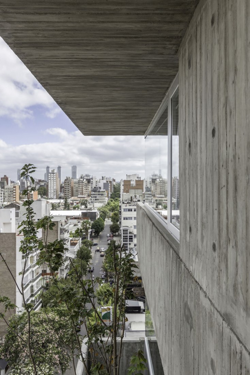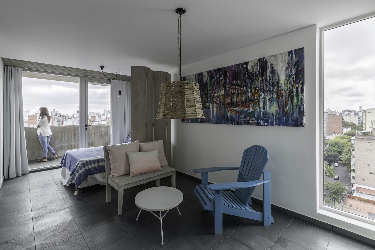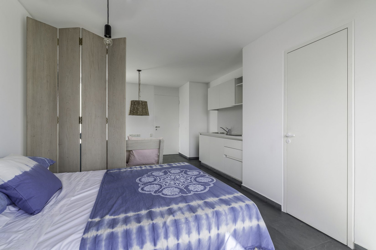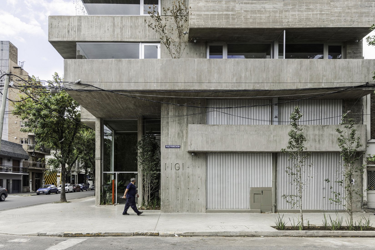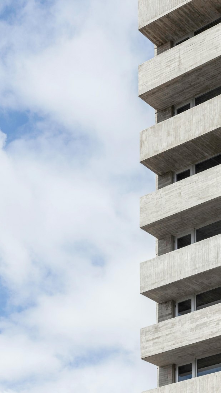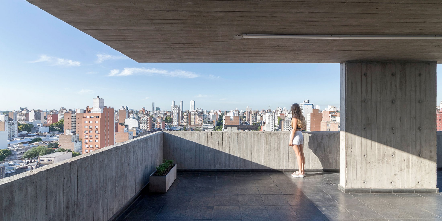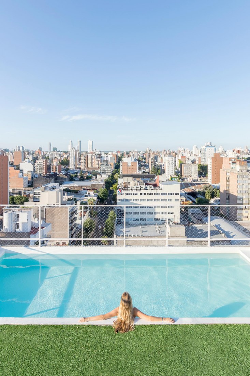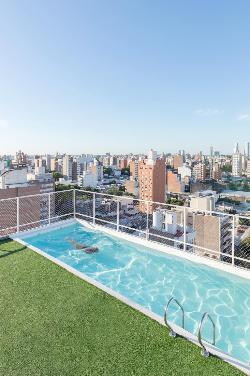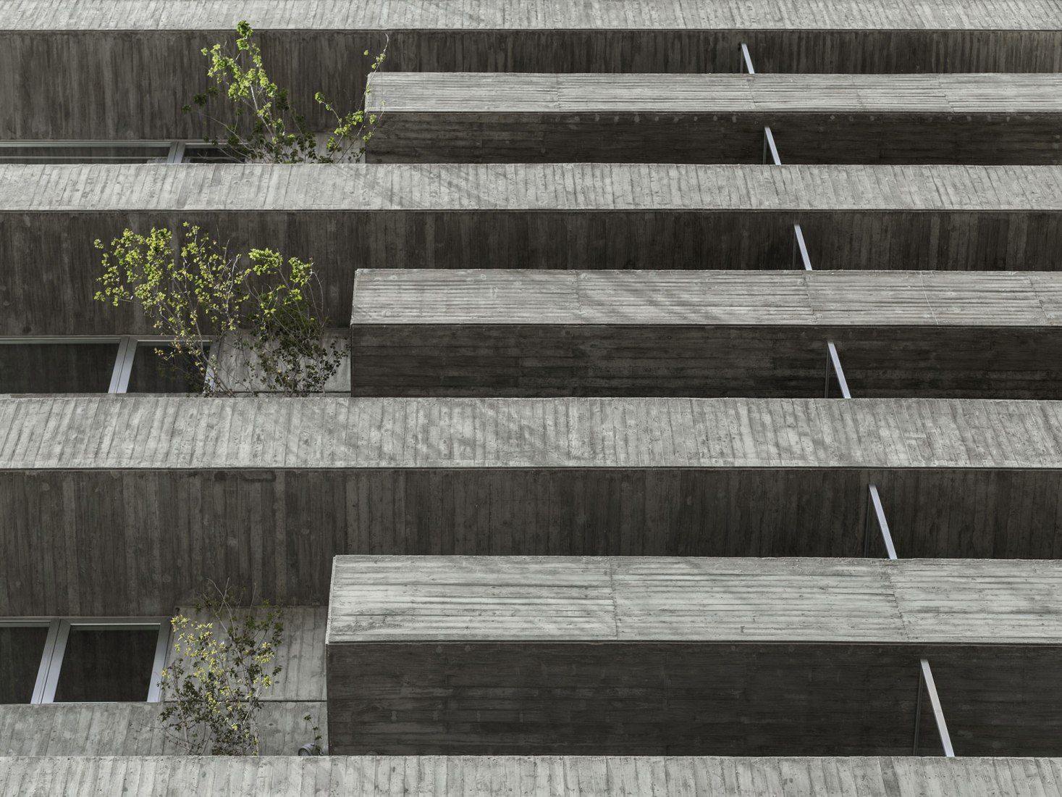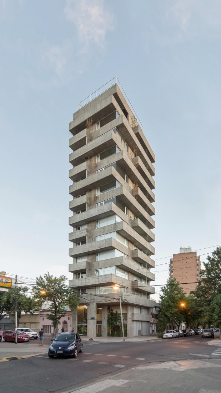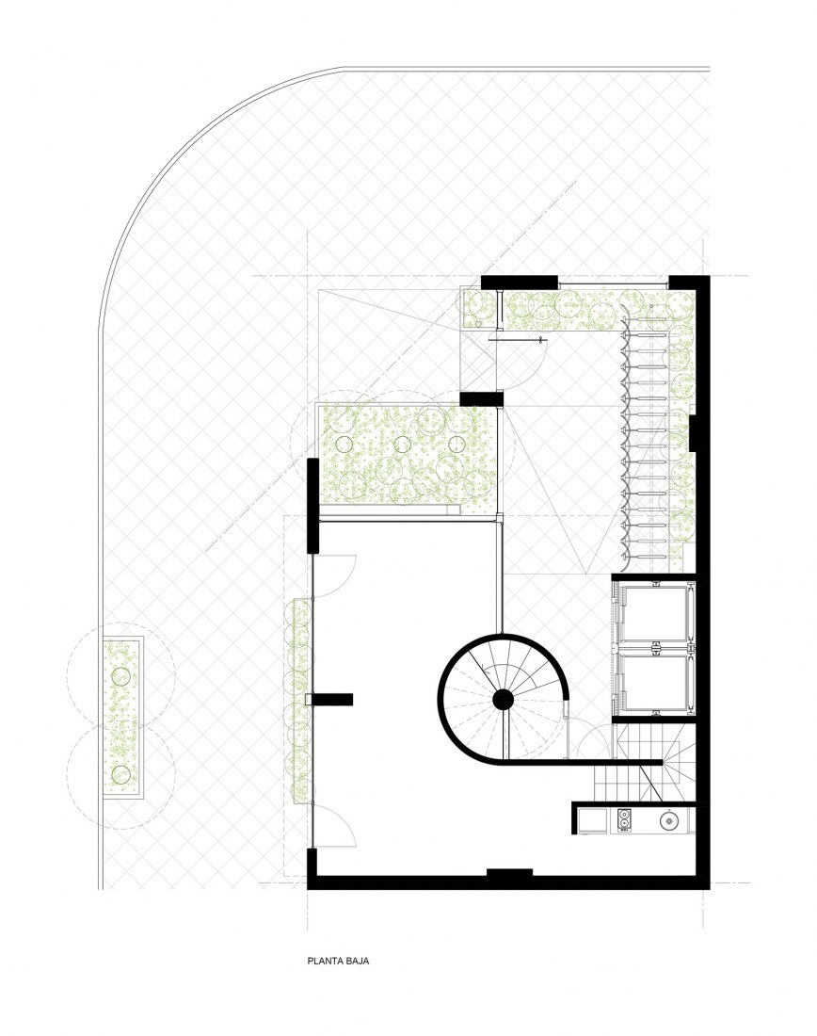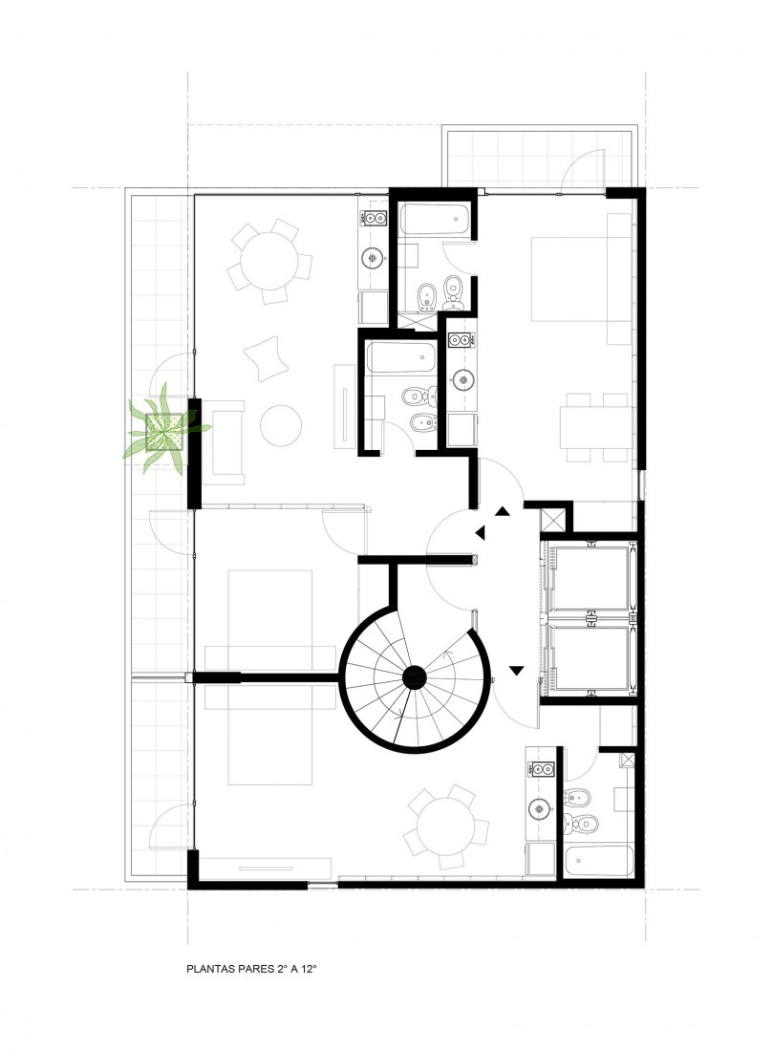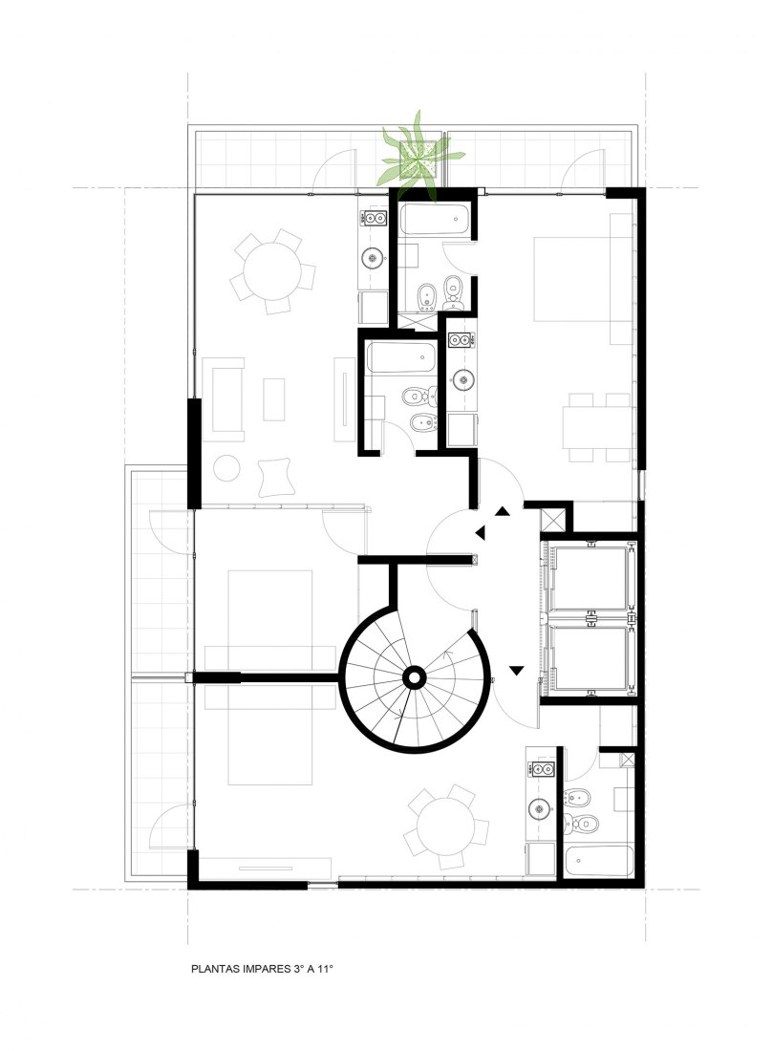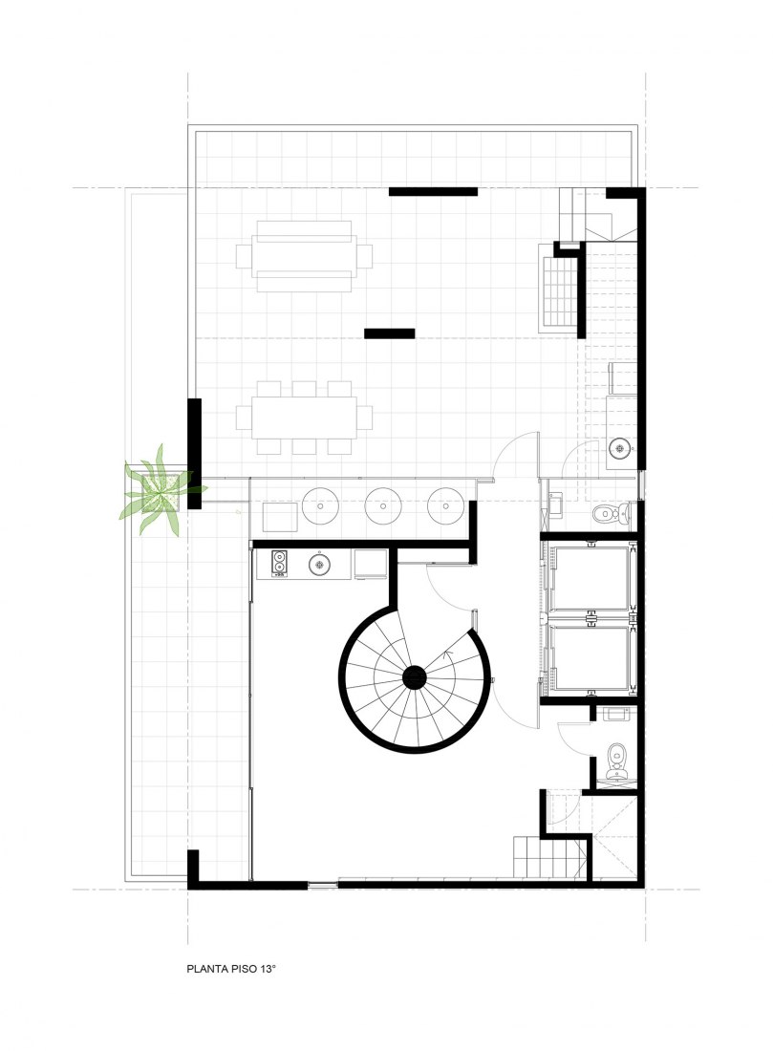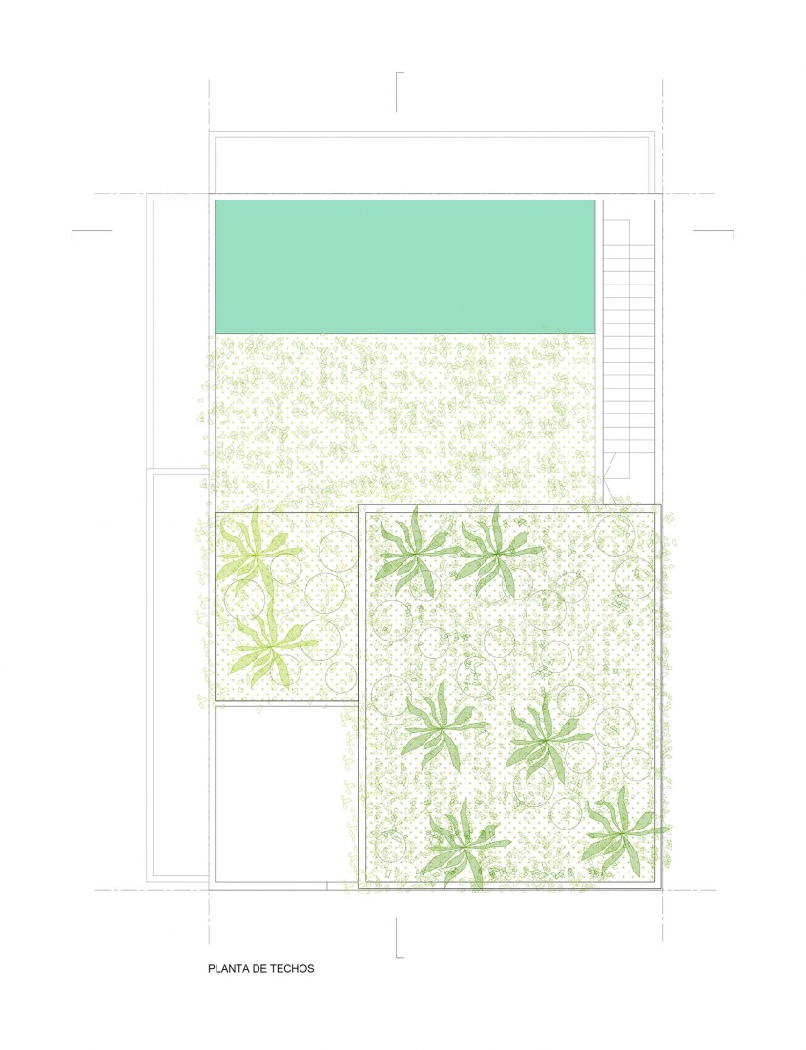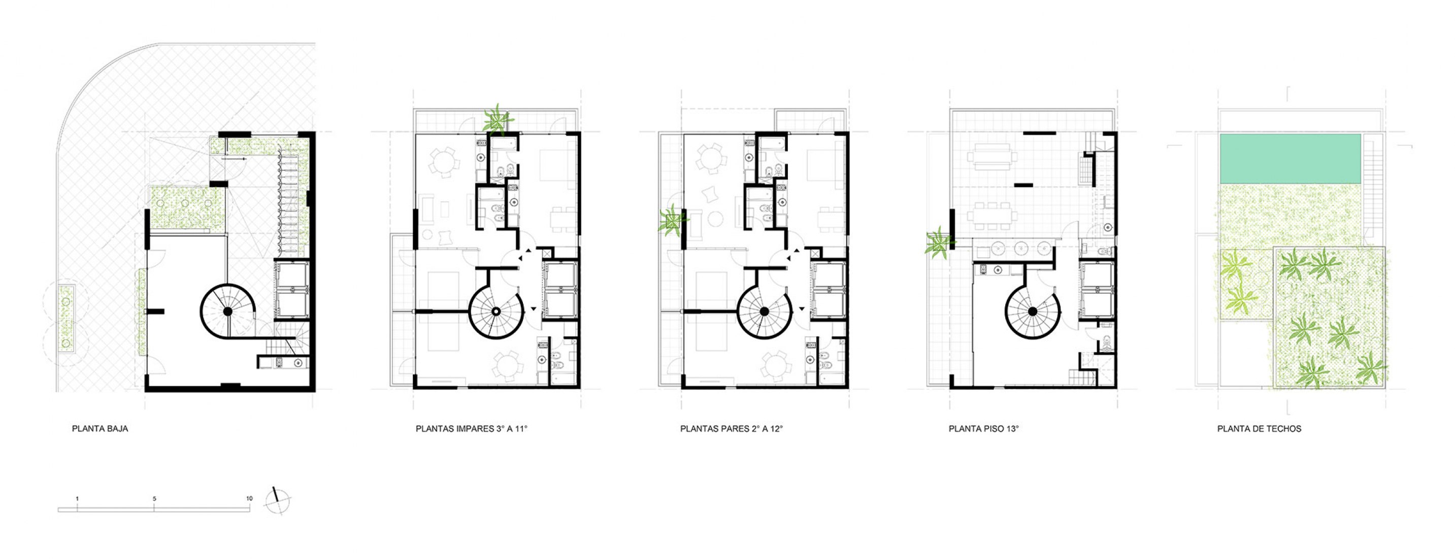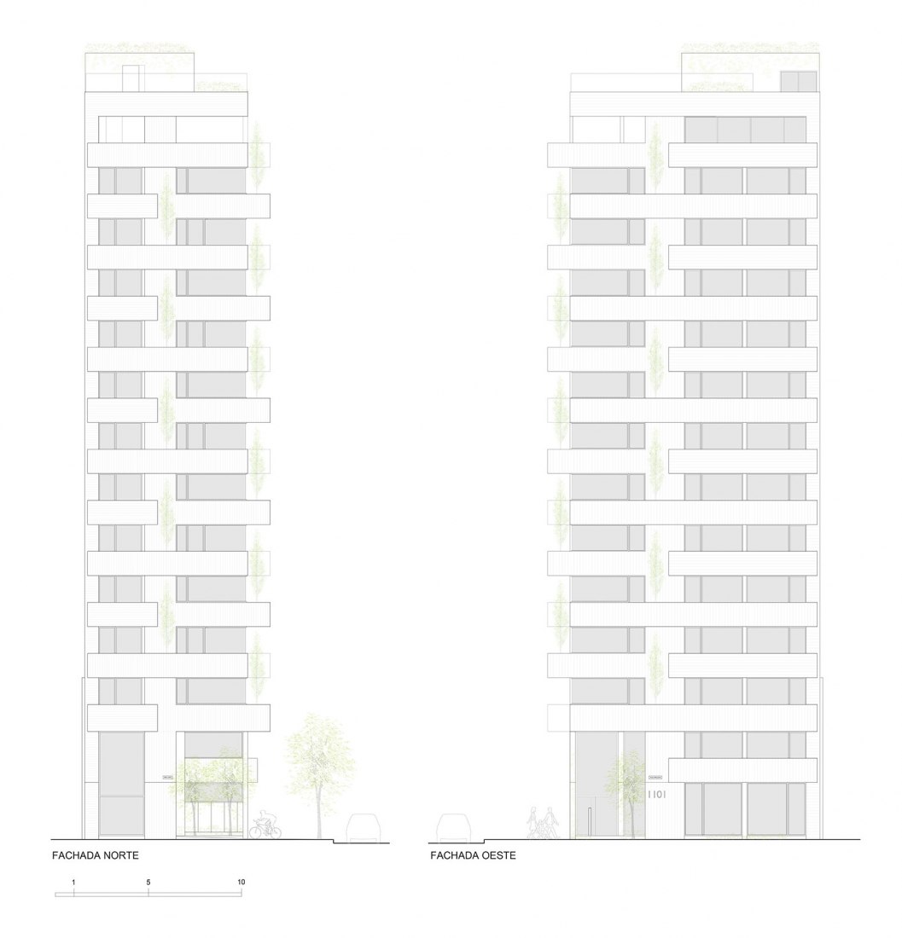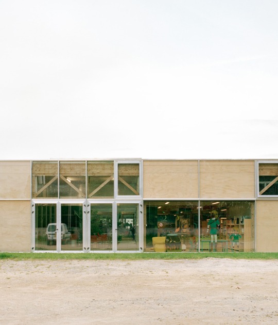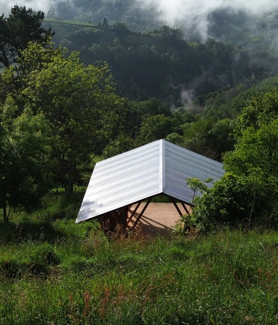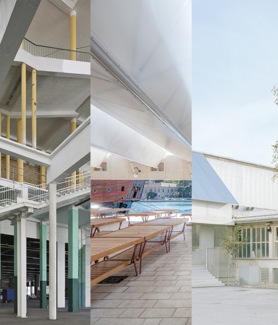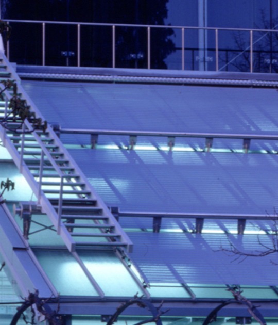At an intersection of two widely-traveled streets of Rosario, designed by Pablo Gagliardo, mainly for young people and students, we find located the building 1101 Pueyrredón. The resiental tower is characterized by small apartments that are combined in double heights to provide a game between the projections and the voids.
The Brutalist building has extends natural light and cross ventilation which allows this way a still now timid vegetation which in the future will break the monolithic aspect.
Project description by Pablo Gagliardo
Residential building located at the intersection of two tree-lined and busy streets, a few meters from the main avenues and university centers of the city of Rosario, with an ideal environment for young people and students.
The corner land, with north and west orientation, and the city regulations allow the total occupation of the lot, ventilating all the rooms to the two fronts.
Its structure, made of concrete seen shuttering with wooden boards, allows a patern of empty and full, generating double heights and cross visuals that besides allowing large wooded balconies, privilege the quality and the natural illumination of the interior environments.
A double height entrance is projected, as a continuation of the public sidewalk with abundant vegetation and a bicycle rack for the use of its inhabitants, favoring life in contact with nature. In this way, entrance to the building takes place through a large "inner plaza". This space links public life and private life, providing permeability and urban connectivity, through its journey and spatial and visual continuity.
The wet cores form a common part embedded in the central sector of the plant to free the space of internal use, allowing the flexibility of the spaces, as well as the different permitted uses, such as living or working.
The design of the units is stripped and net, so that each one has the added value on its balcony, posed as a continuous environment in relation to the interior. As a finish, the project has two levels with terrace and own swimming pool, allowing impressive panoramic views of the city.
