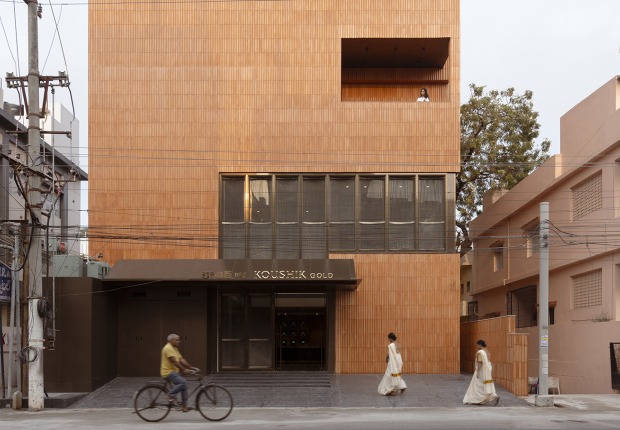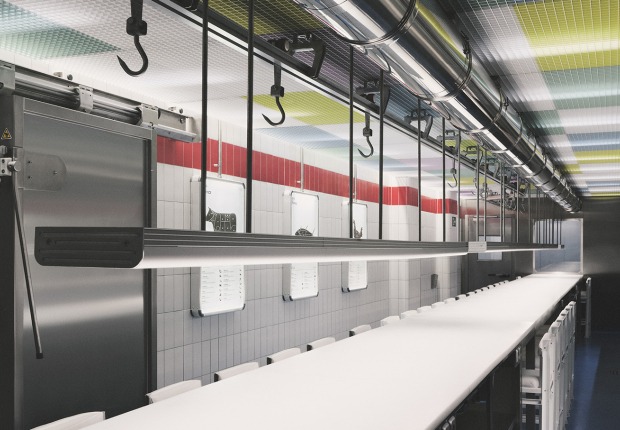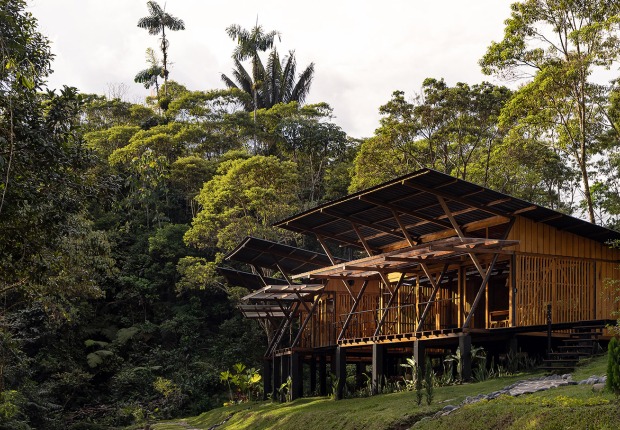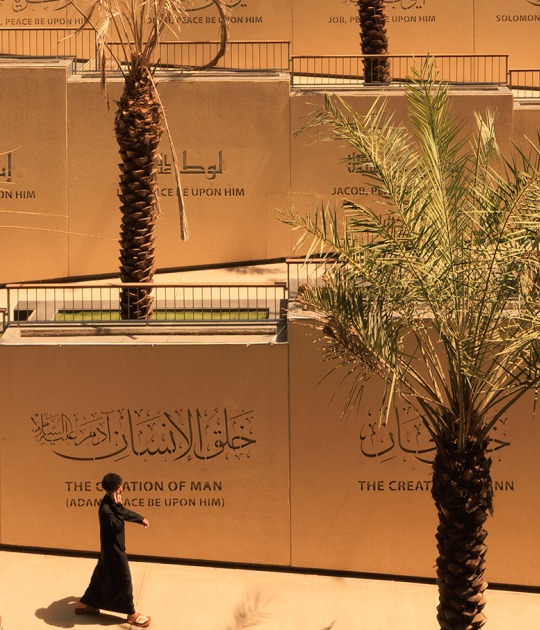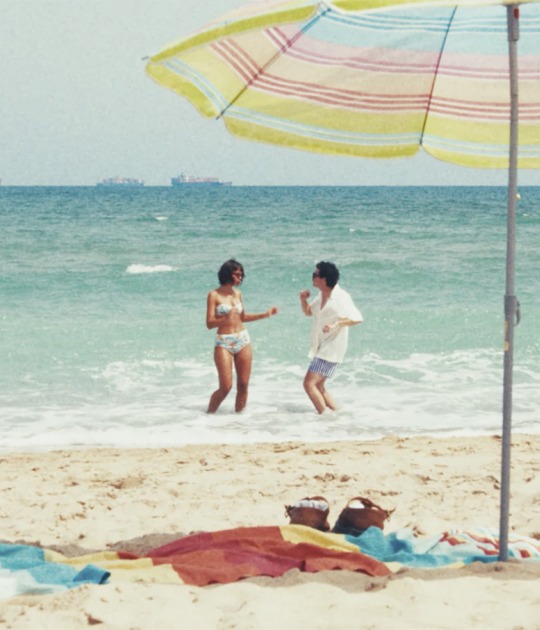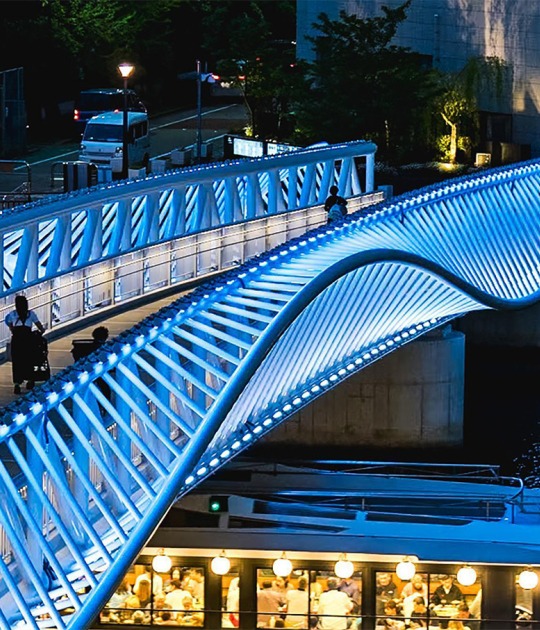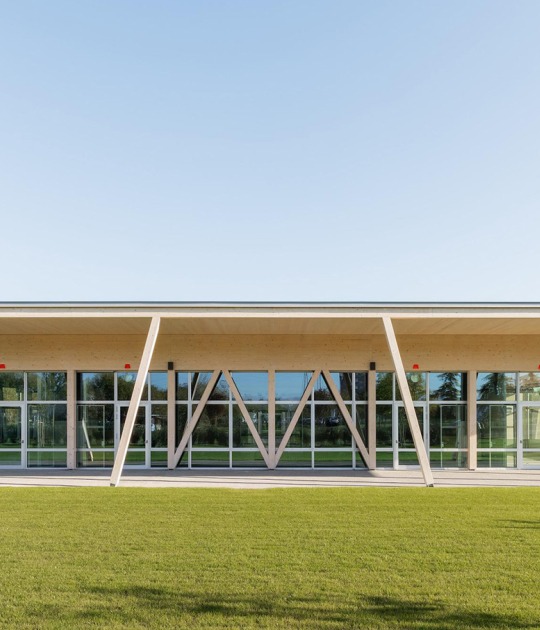The integrative elements of the project include the elevated luminous pergola that allows the park to be enjoyed both day and night, replicating the meanders of the Henares River, and the dance floor, which seeks to promote interaction and the recreational-festive character of the park. . In addition, furniture is designed specifically for the project, consisting of a concrete bench that, with a morphology inspired by the movements of the air, allows different forms of rest or play, designed as a multigenerational element, since the park is surrounded by centers educational with students of various ages.
 Andalucía Park by Adoras Atelier. Photograph by Adoras Atelier Arquitectura.
Andalucía Park by Adoras Atelier. Photograph by Adoras Atelier Arquitectura.
Project description by Adoras Atelier Arquitectura
The historic city of Alcalá de Henares, nestled in the valley of the Henares River and in the heart of the Iberian Peninsula, has been one of those cities that has grown excessively since the sixties. Four decades in which urban expansion has built neighborhoods without the necessary planning and has fragmented the recognition of a landscape identity that remains dispersed and reduced to residual traffic.
The city council, under this story and in collaboration with the Adoras Atelier Arquitectura team, begins a process to reformulate the dialogue between the city and the green areas of District V. Thus, the renovation project of Parque Andalucía was born, a area inaugurated in 1993 that, over the years, has become a transit place for residents and has become disconnected from its main function: providing a pleasant and safe space that invites permanence and, at the same time, , to belonging.
The ADORAS proposal is based on a prior diagnosis approached from different approaches and a deep process of neighborhood listening. The objective was to return to the park its main function of being, creating a space of high ecological value and social cohesion focused on the user and on the roots of its lost identity: the Henares River and the Puerta Andalucía.

Andalucía Park by Adoras Atelier. Photograph by Adoras Atelier Arquitectura.
Hard traffic surfaces (4,665m²) predominated in the park compared to green surfaces (1,861m2). When it came to giving new life to the park, it was designed as a vegetal tapestry full of meadow and trees, while the paths were taken to their minimum expression, creating only one accessible diagonal passage – which was the one most used by the neighbors – along to another smaller one transversal to the bus stop. A thorough landscape study was carried out to promote the park's biodiversity, expanding the flower beds, vegetation and introducing new shrub species ordered by water requirements to improve irrigation efficiency. Thus, green surfaces have been increased by 4,896 m² and hard surfaces have been reduced by 1,630 m².
Beyond providing these open-air plant spaces, the park remains linked to the historical fabric to recover its identity. Thus, two elements that deal with its origin are enhanced: the Henares River and the Puerta Andalucía. For the first of them, and as an integrating element of the entire proposal, an elevated luminous pergola is designed that, sinuously, runs through the entire park resembling the course of the Henares River. This lighting is conceived as a functional sculptural element that manages to provide identity and a feeling of belonging to an entire neighborhood. For the second, two actions are carried out that allow the park to rediscover its Andalusian roots. On the one hand, greater prominence is given to the Puerta de Andalucía, a small replica of Madrid's Puerta de Alcalá that has Andalusian motifs such as white stucco and tiles, which has been enhanced through an integral mural made by a muralist Andalusian. And, on the other hand, a flamenco tablao is incorporated as a central dance floor that highlights one of the most recognized arts outside our borders.

Andalucía Park by Adoras Atelier. Photograph by Adoras Atelier Arquitectura.
The study of the environment and the social listening process allowed us to learn about social and generational diversity that helped us establish a wide catalog of uses for the park. Thus, a naturalized space is created designed to be enjoyed by everyone and not only as a place of passage. The improvement of lighting with the installation of the luminous pergola allows the park to not only be enjoyed during the day, but also at night, when the continuous beam of light is illuminated that replicates the meanders of the Henares on the users. The dance floor encourages interaction and the fun-festive nature of the park, as do the open areas, where the little ones can play and develop sports activities. Pets have also been thought of, creating a canine space. In addition, the park incorporates furniture designed specifically for the project: the Kaze Bench. This concrete bench is conceived as a multigenerational element, being a park surrounded by three schools with students of very different ages. Thanks to its morphology, inspired by air movements, it allows different forms of rest, social interaction and even play.
Parque Andalucía is an example of how green areas can listen to the needs of urban environments and give them back space and lost value, but, above all, give an identity and a sense of belonging to the entire neighborhood.















