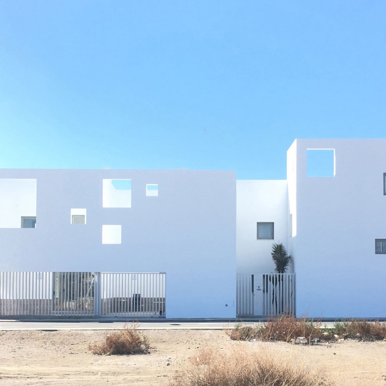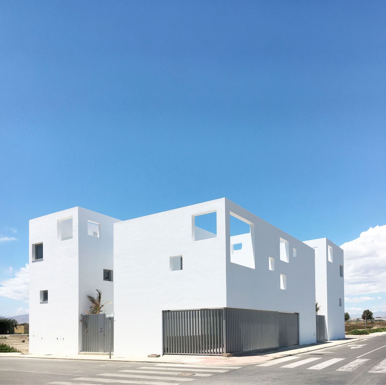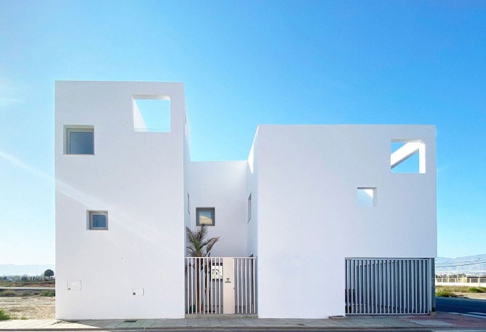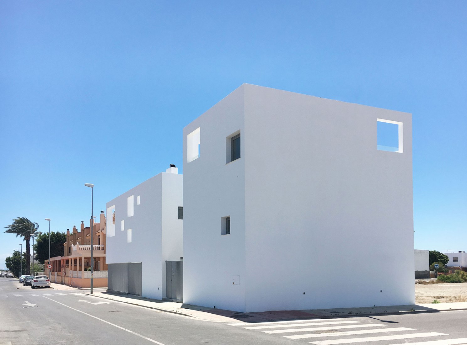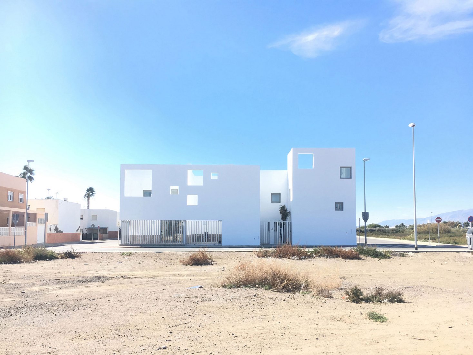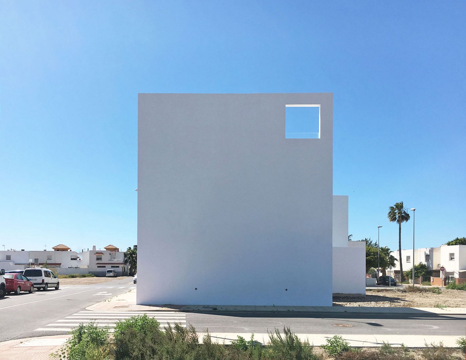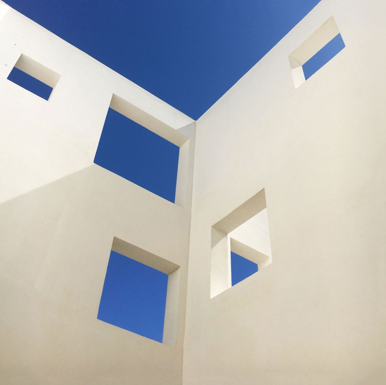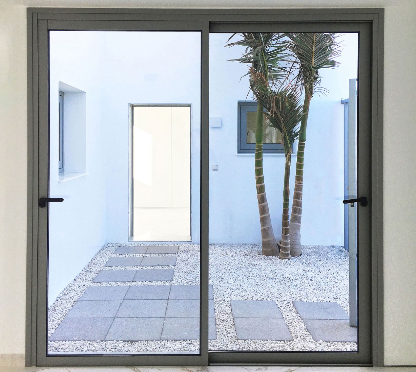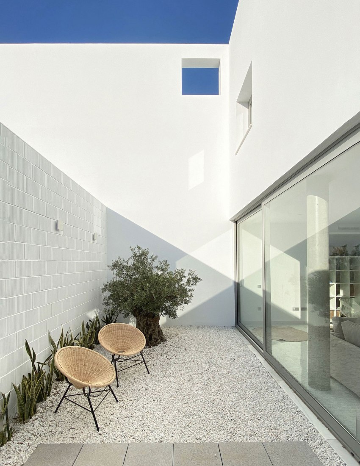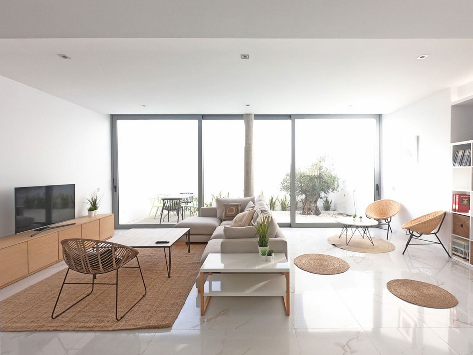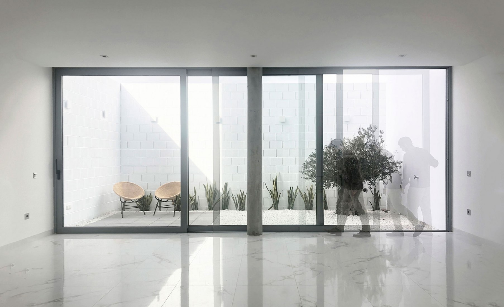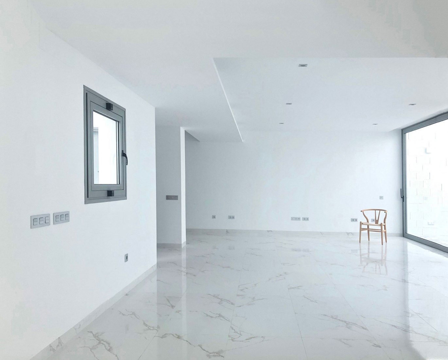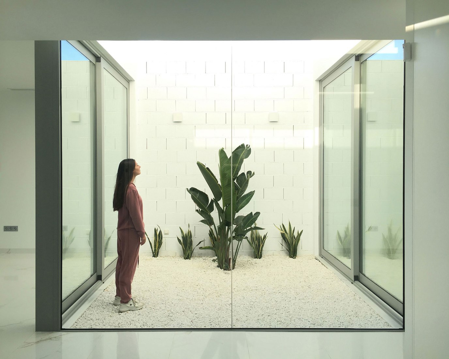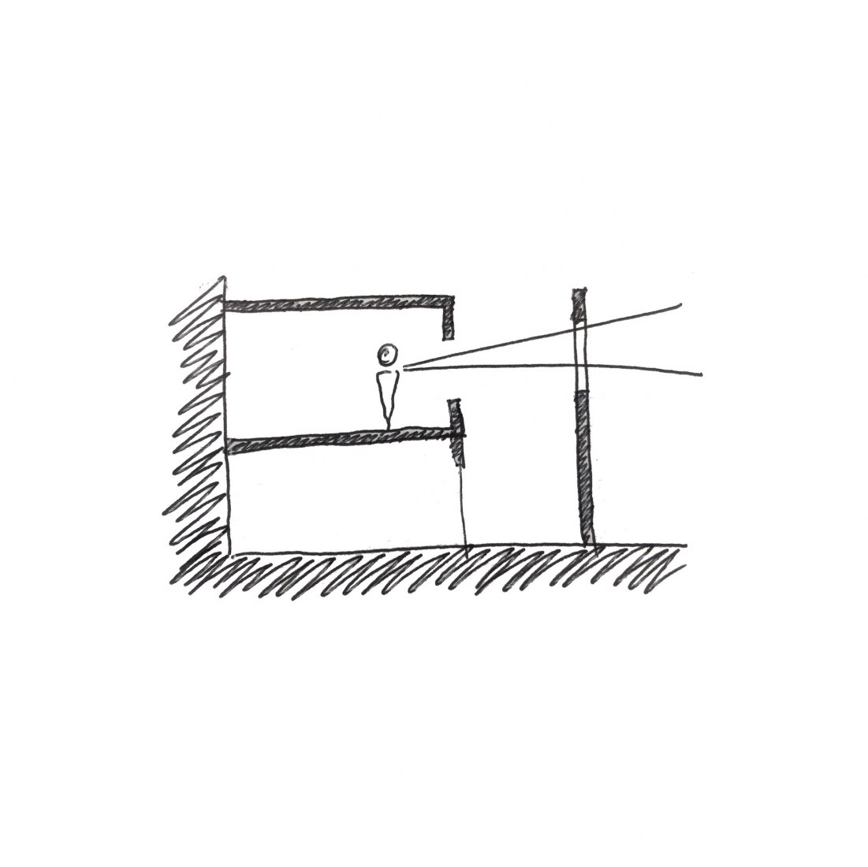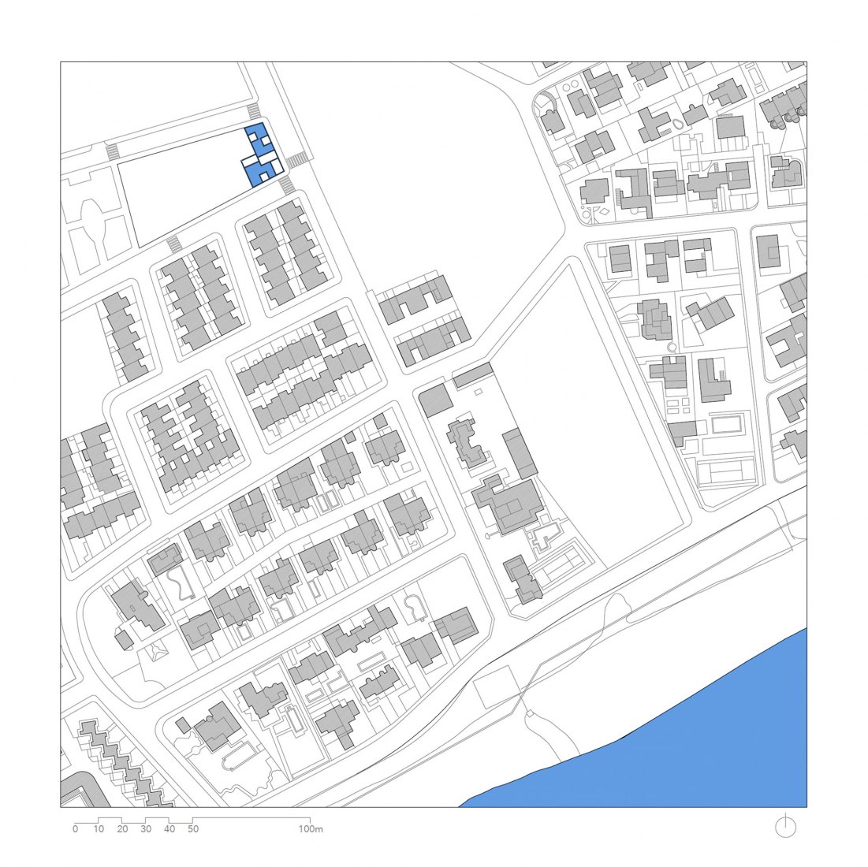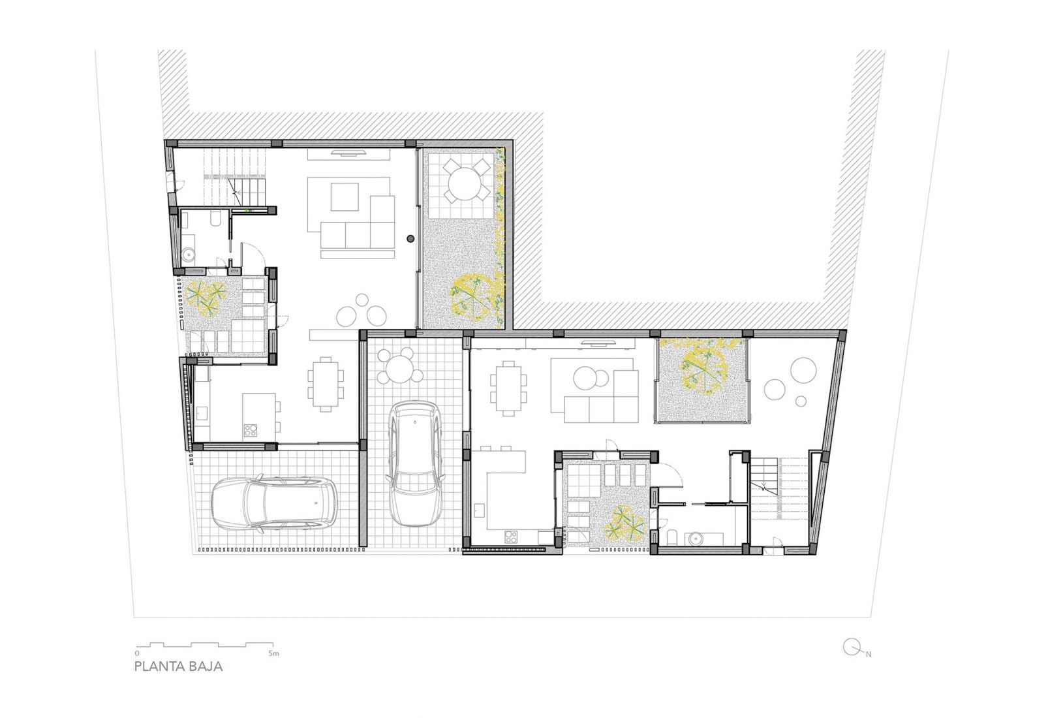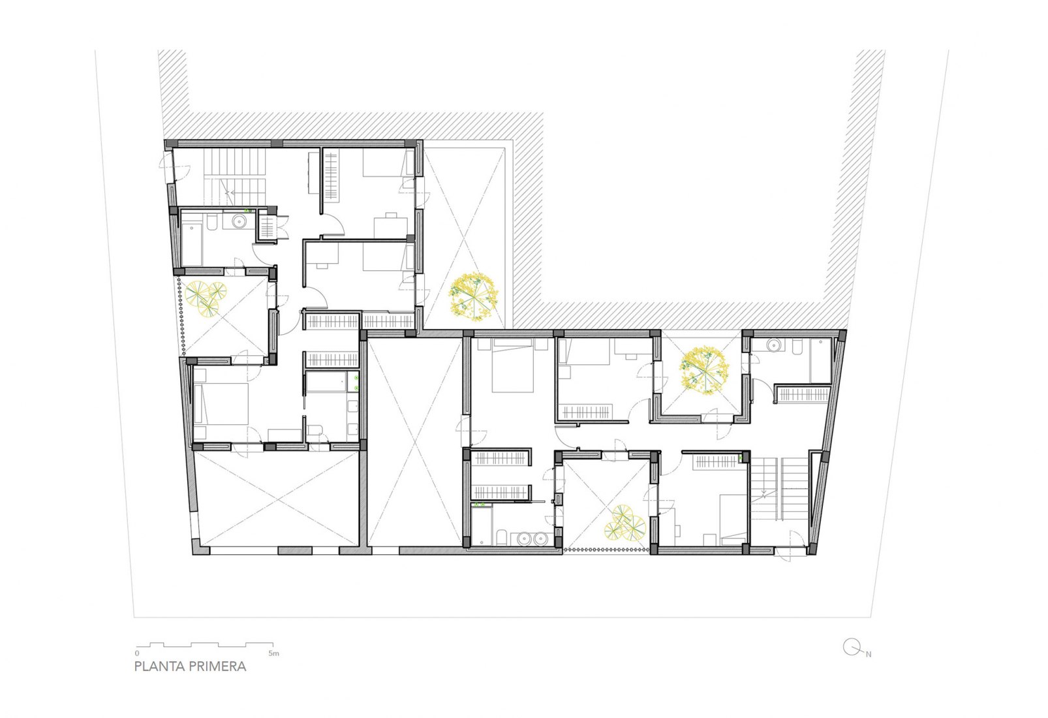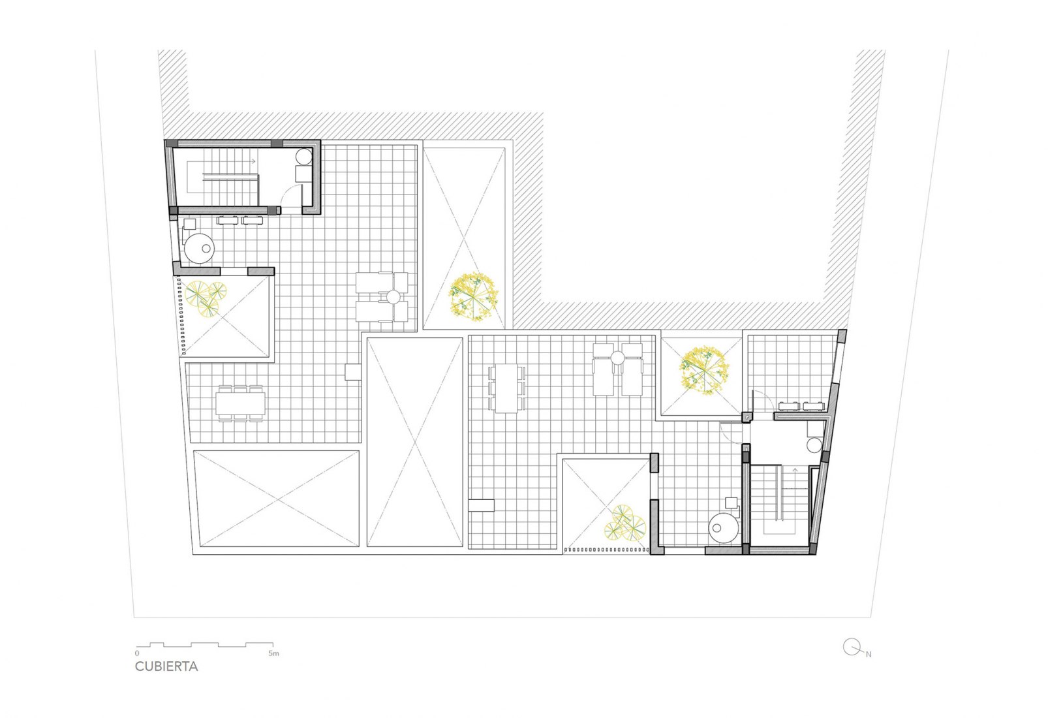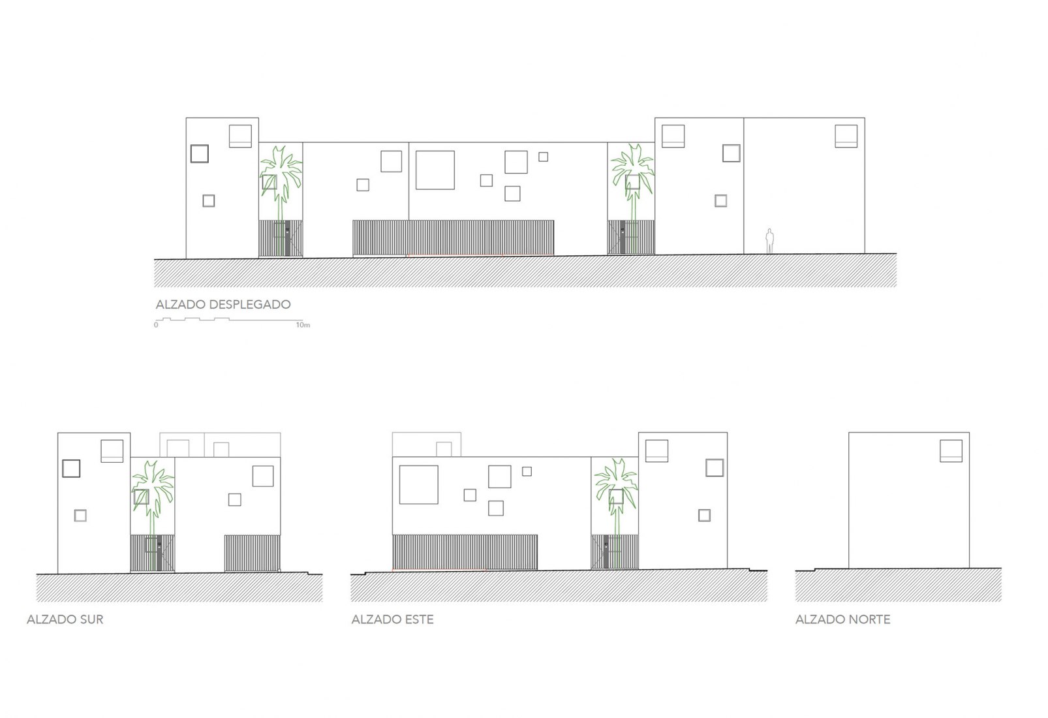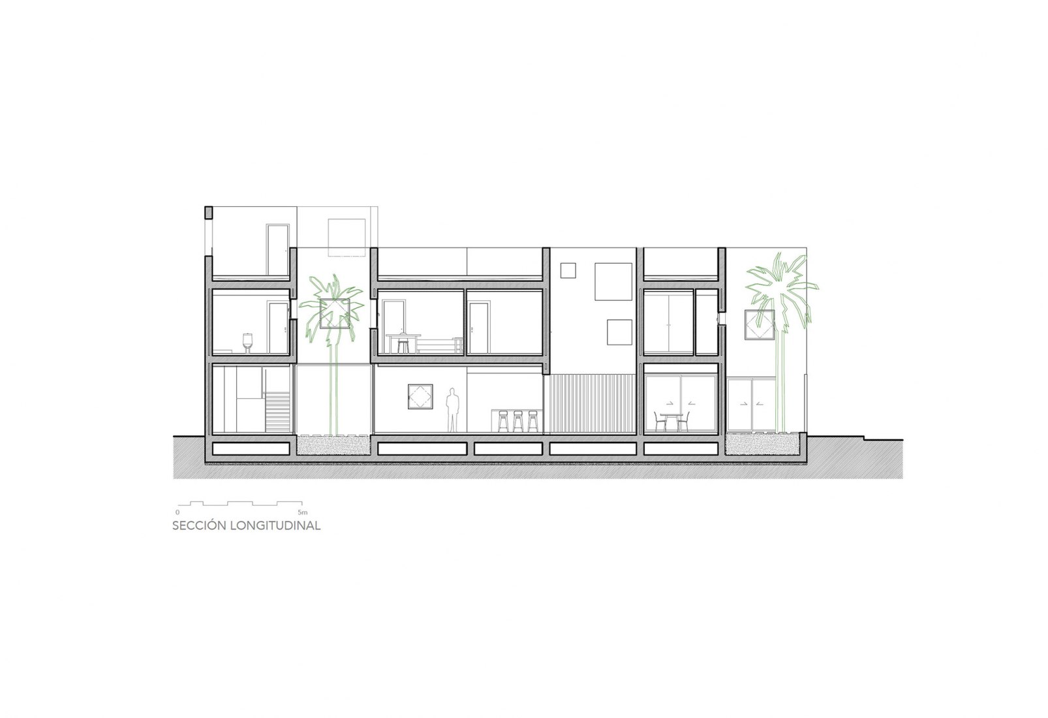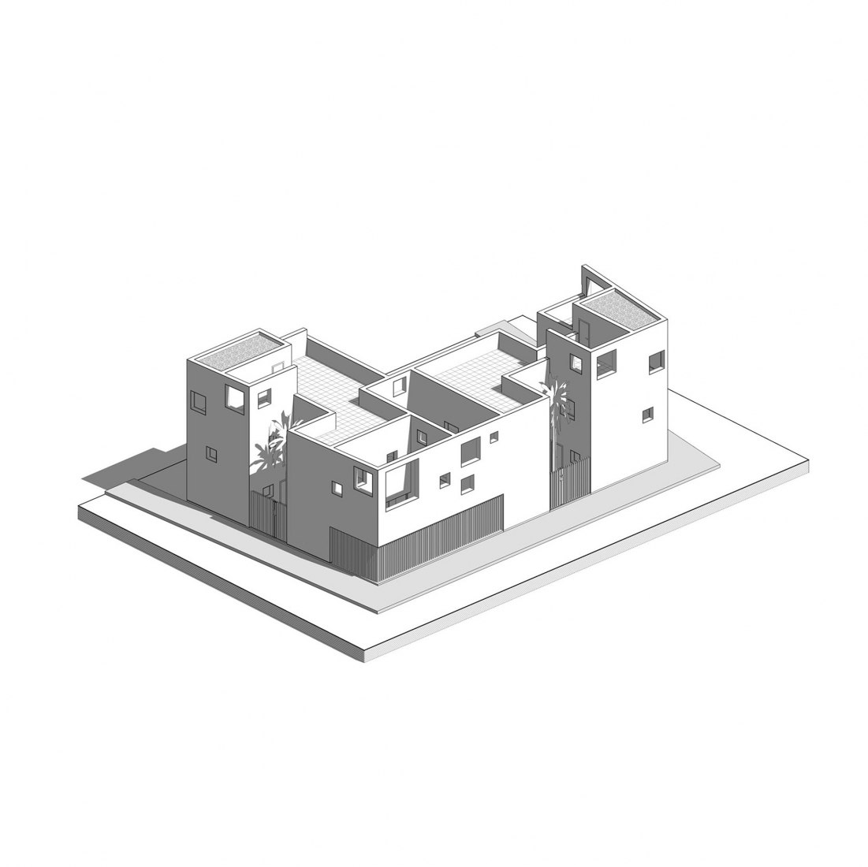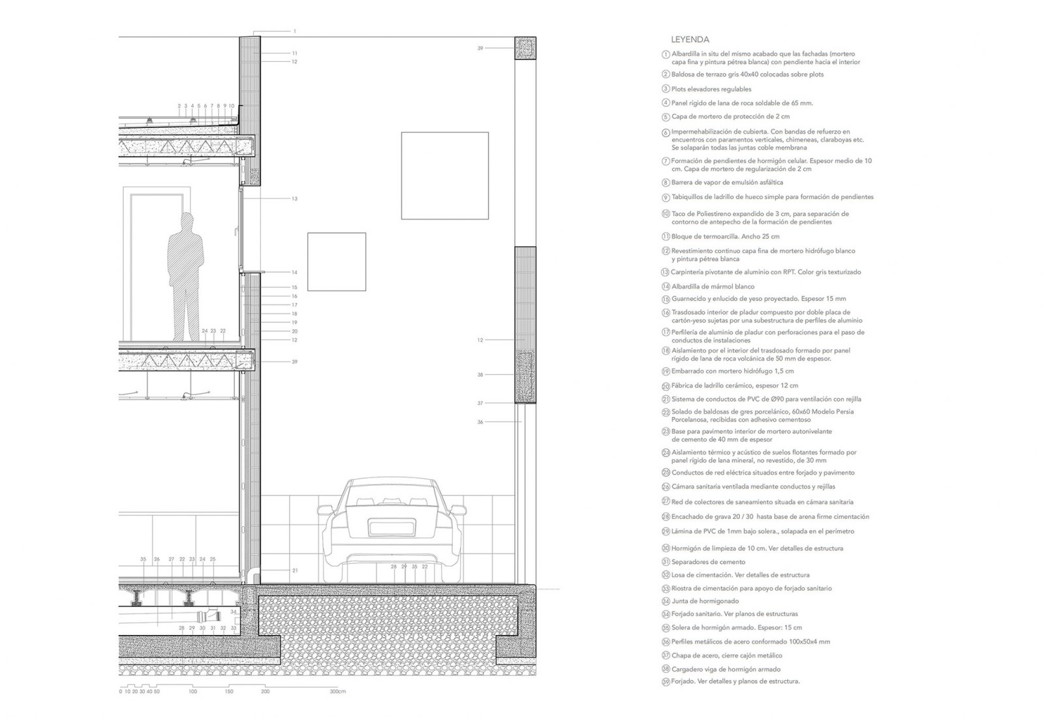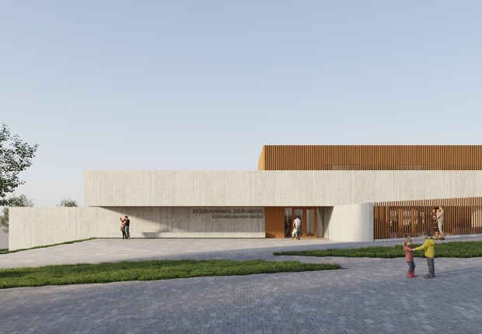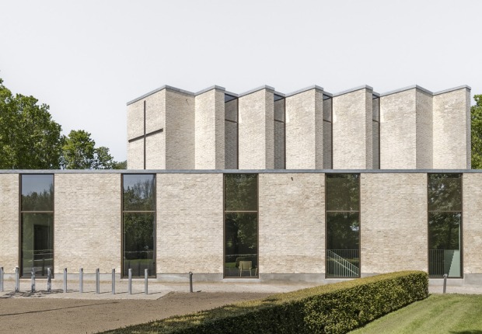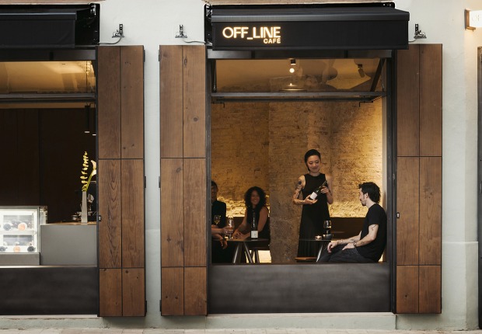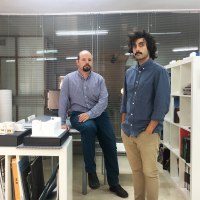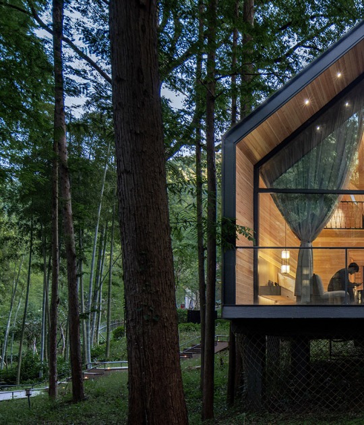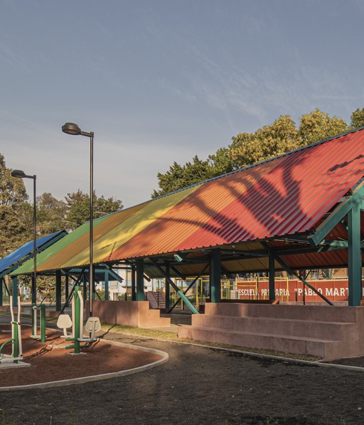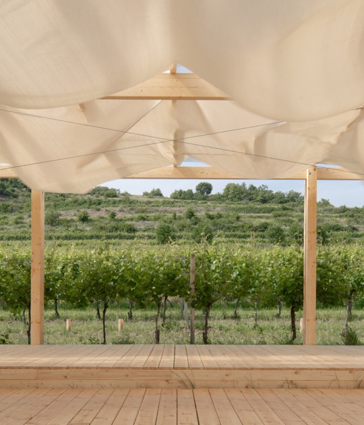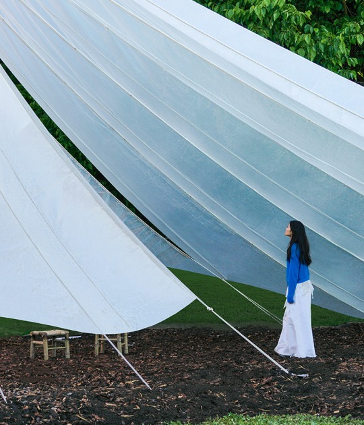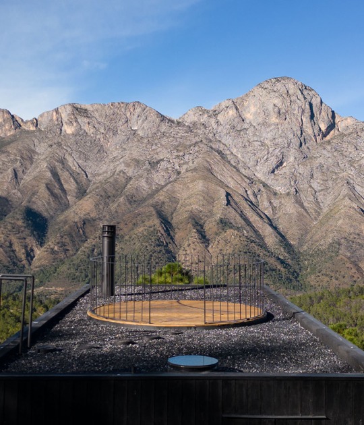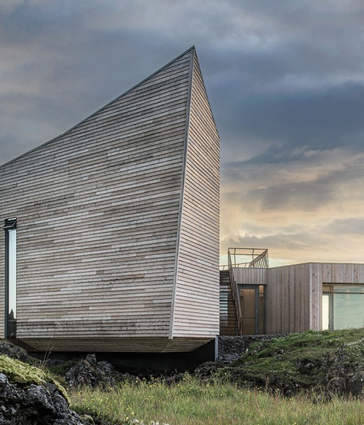The pair of houses are treated as a single entity that is only individually identified thanks to the changes in the façade that occur in the entrance courtyards. The geometries are pure and white but maintain a private and intimate interior. The white finish with continuous cladding makes the project evoke traditional Mediterranean homes.
Description of project by med.arquitectos
The project was born with the premise of returning the character of Mediterranean homes to the neighborhood with a fairly eclectic and distorted architecture since its birth in the 60s, where white semi-detached houses of extreme minimalism reigned in its streets. We start from an L-shaped plot with two corners and with the premise of fitting two houses of a similar size. The plot is divided into two and taking advantage of the urban planning regulations of the sector, the alignment to the road along its entire perimeter is proposed.
Despite its proximity to the beach, we are in an urban limit, very close to the Almería airport runway, with the noise nuisance that this entails and with an immediate environment that does not invite to be contemplated. For this reason, we decided to explore the possibilities that traditional Andalusian patio architecture offered us. We faced the project with a clearly introspective and intimate character, some houses that looked at themselves, where the interior patio acquired special attention.
The project is articulated through three patios for each dwelling. An entrance patio and a garage patio aligned to the facade, and an interior patio as the heart of the home, which is located inside the plots, serving the main spaces and flooding the interior with light and vegetation. All this is protected by the rest of the uses that are located on the perimeter of the plots. These uses, such as the floor toilet, the staircase, or the kitchen, are used as architectural barriers, as large inhabited air chambers that protect and serve the rooms while isolating them from direct contact with the outside.
This alternation of open and closed spaces defines the circulations and the position of the pieces inside, always trying to find cross ventilation and the most coherent relationship of the program.
The bunker concept is also reflected in the external appearance. False facades up to nine meters high give the project unity. Forming a very pure volumetry perforated by punctual holes that protect from the burning Almería sun, while framing unique views through their holes. A white finish with continuous cladding makes this project somewhat reminiscent of traditional Mediterranean homes in the area.
We try to treat the project as a seed of Mediterranean architecture that is a precursor for the rest of the unbuilt plots of its immediate surroundings. Providing a starting point to return to the neighborhood an approach of architectural ensemble influenced by the urban centers of the coastal environment of Levante Almería, with white and pure geometries, and with an intimate and private interior.
Costacabana houses is a project of two single-family homes but approached as a single entity. A single volume that brings together both homes and with an urban treatment that only allows us to identify the number of homes thanks to the cracks in the façade that occur in the entrance courtyards. The bewilderment of the passer-by before the building is a design tool used to generate a certain theatrical spectacle of discovery. We were looking for a piece that evoked the traditional architecture of the Mediterranean coast, but that was unique and innovative in its conception.
The false facades in the garage patios support this idea, they play with the illusion of forming a closed entity even though they are not. We propose that the alteration of open and closed spaces be reserved only for the inhabitants. Thus playing with the duality of appearances between the urban aspect and the interior reality.
