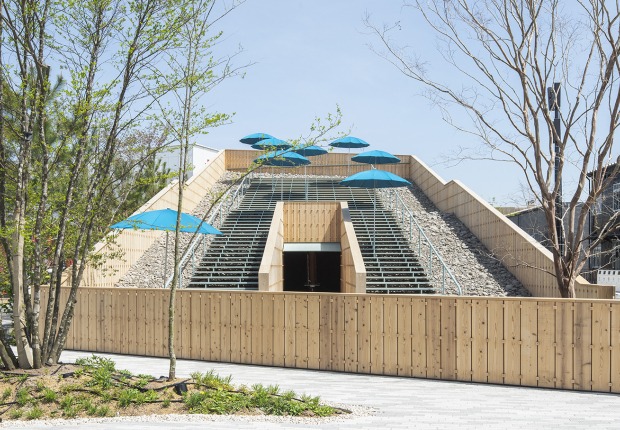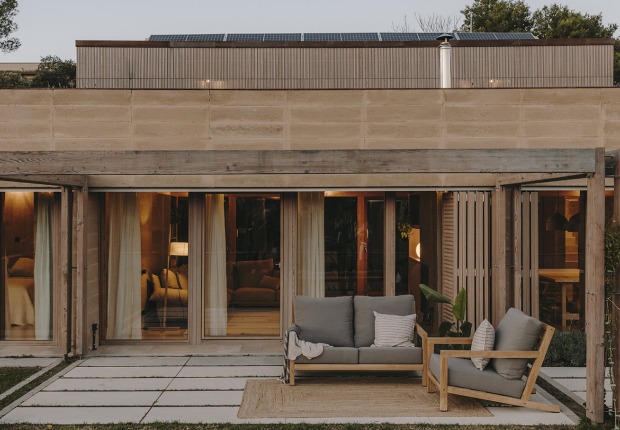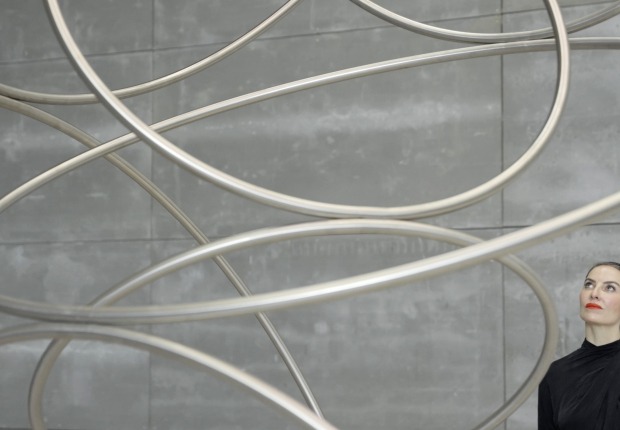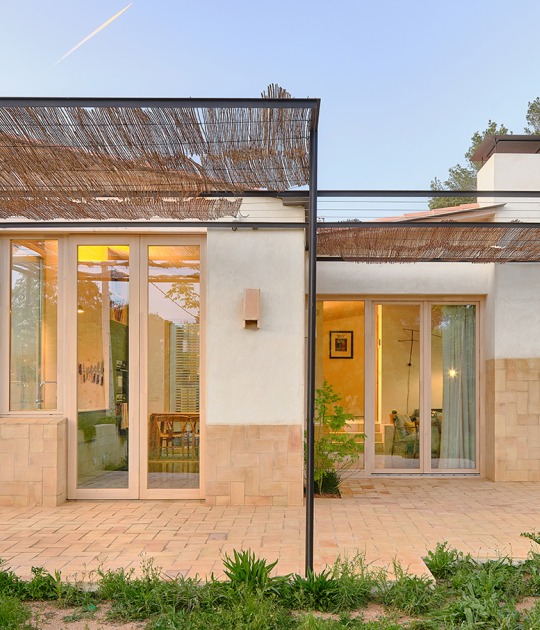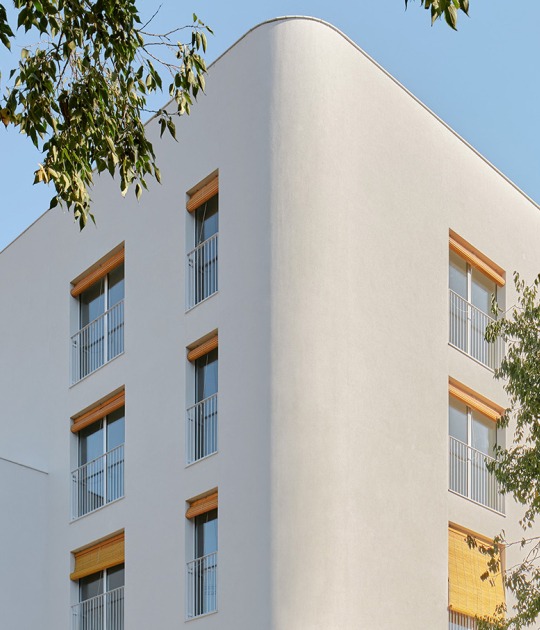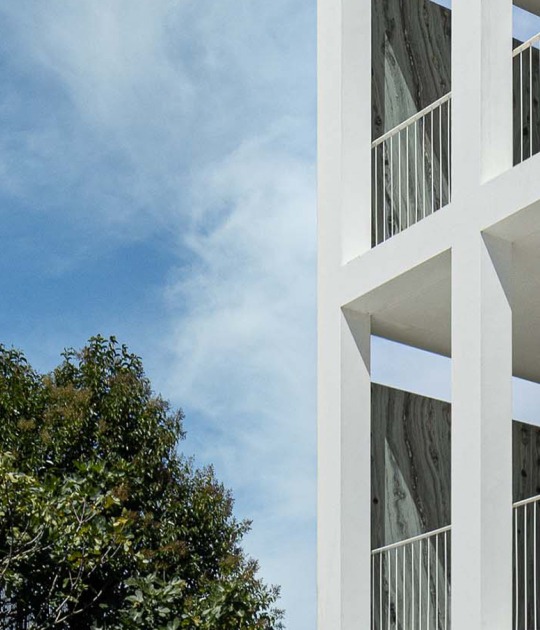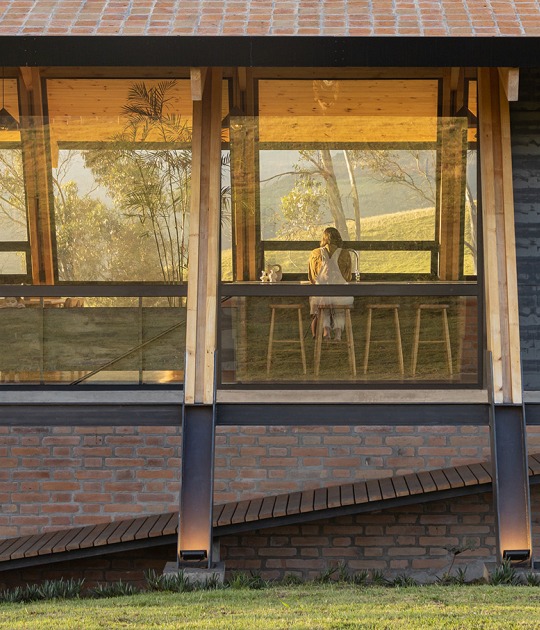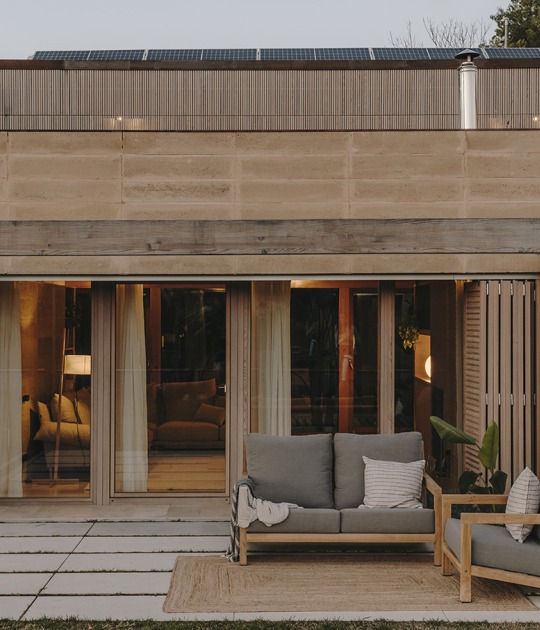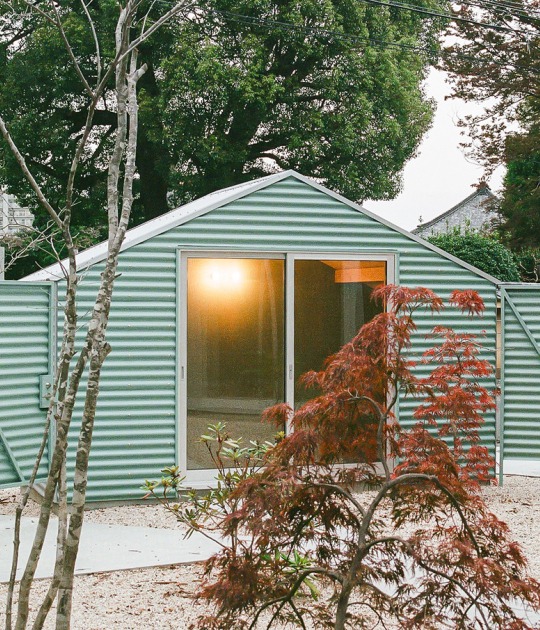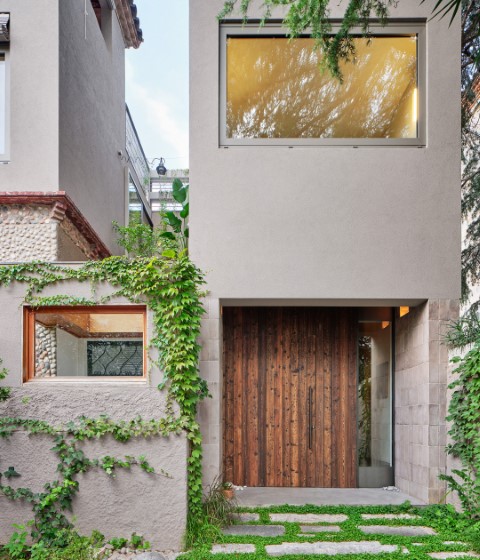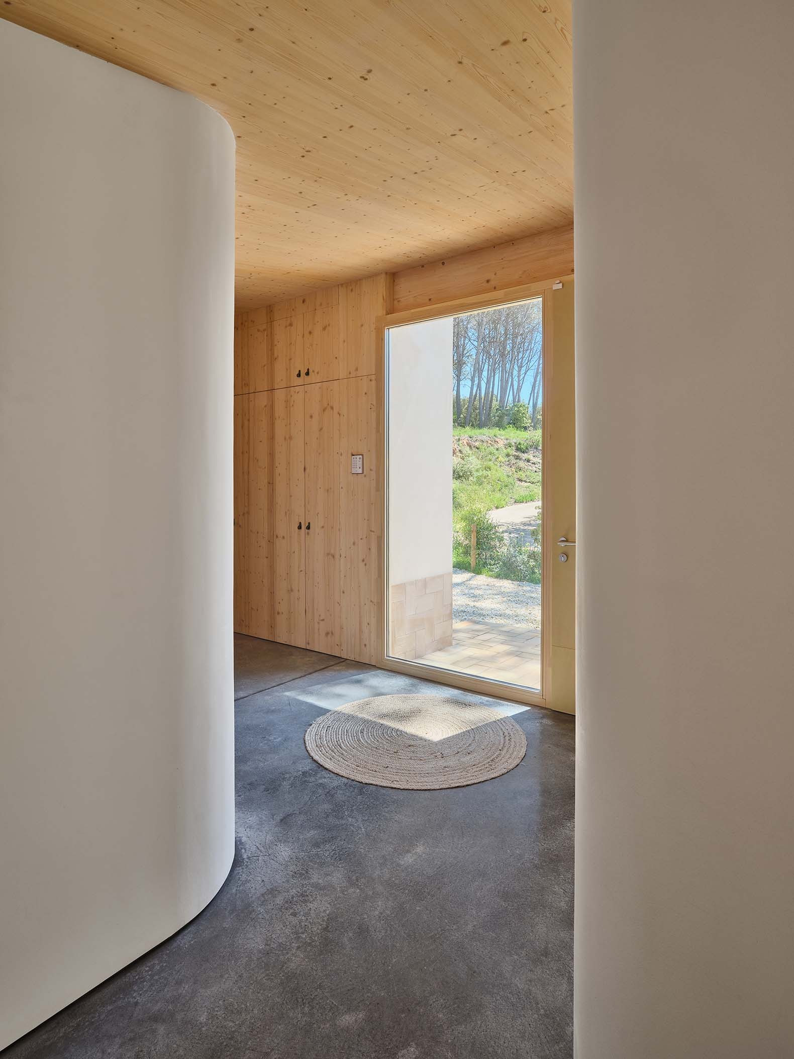
In the proposal by Tallerdarquitectura, directed by Bernat Llauradó Auquer, and which received a mention at the latest Girona awards, everything happens under this V-shaped roof, which shelters the various rooms and forms the overhangs, protecting from the sun and rain and mitigating the perception of a large built volume, which facilitates its integration into the landscape.
The proposal allows the house to emerge from a thick hedge of shrubs. It is composed of a group of small volumes raised on a stone base, articulated between patios, flowerbeds, and a garden.
The house is explained in section, showing the relationship between its interior and exterior spaces. Built with a laminated pine wood structure, its materiality allows for an interesting dialogue with a world filtered by small lights and shadows that interact with the vegetation.
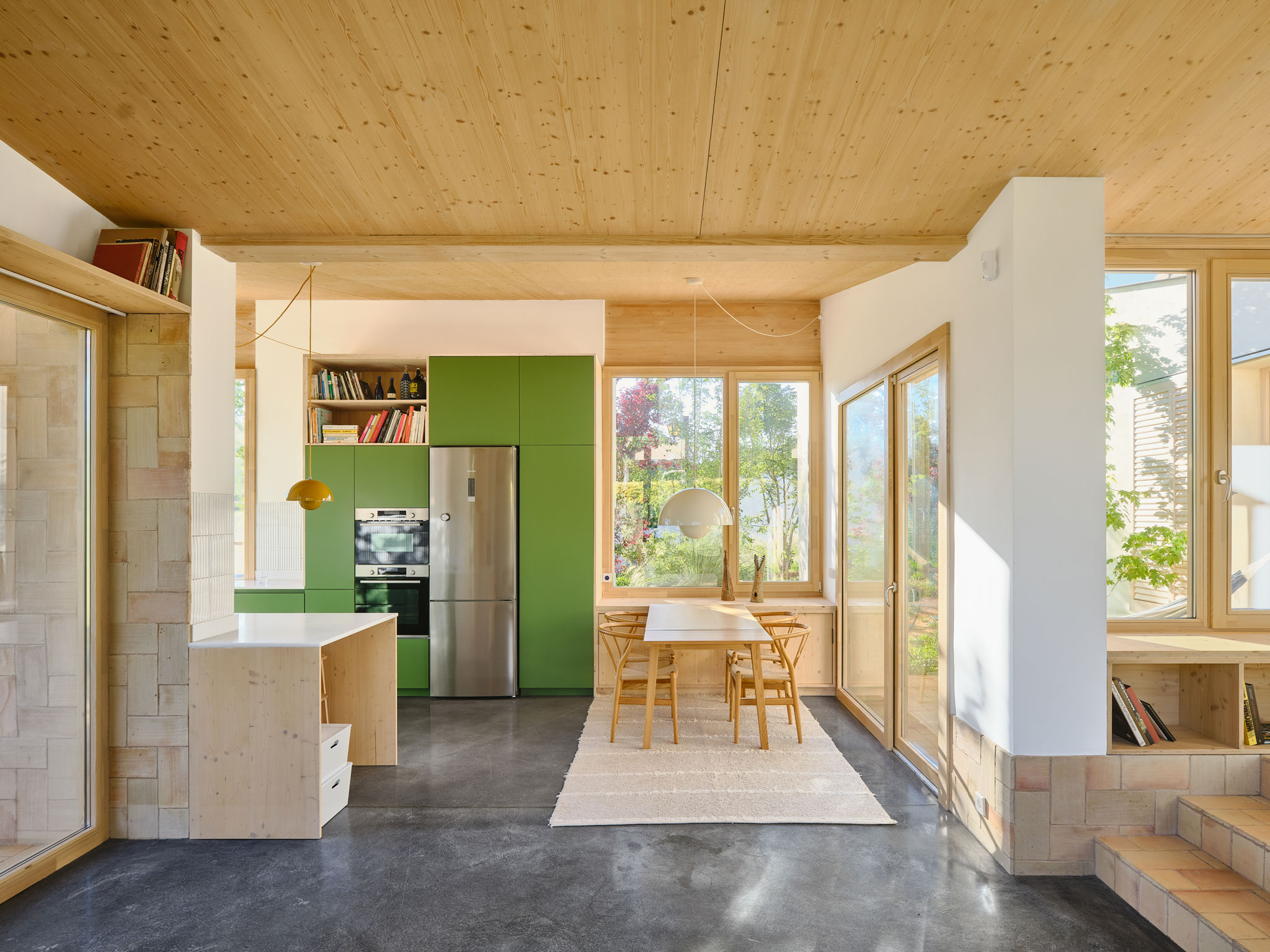
Butterfly by Tallerdarquitectura. Photograph by Adrià Goula.
Project description by Tallerdarquitectura
"Butterfly"
The butterfly roof became popular in US architecture in the mid-20th century.
In this house, everything happens beneath the V-shaped roof, which shelters the various spaces, creates overhangs, provides protection from sun and rain, and helps reduce the perception of a large built volume, integrating the architecture into its rural surroundings.
Set atop a stone base, the house emerges from within a dense shrub fence. A sequence of volumes unfolds between courtyards, planters, and flower beds, eventually opening up to the front garden.
The section reveals the architecture, its volumes, interior spaces, and the connections to the garden, as well as the diverse relationships between the habitat and a domesticated version of nature, through planters, flower beds, and trees arranged at different levels.
It’s a world of reflections and transparencies among plants, glass, and interiors, like walking through a garden every day, with patches of greenery weaving through the interior, each corner finding its counterpart outside.

The Clients
The clients asked for a patio with a house, and from that point on, gave me complete creative freedom to design the home. I don't think I'll ever have clients who place so much trust in my work again. It is rare for clients to have no specific requests or constraints once the functional layout of a house (the required spaces) has been defined. Truthfully, having their support and trust throughout the project was a real stroke of luck.
The Garden
The vegetation and the surroundings of the house are an integral part of the architecture. Architecture doesn’t stop at the built envelope, it goes much further. Spaces extend outward, and the sensations that architecture can evoke are deeply connected to how these spaces are shaped, how the building’s volume relates to its setting, and what views are framed from within. All of this becomes essential in this project, as from the many corners of the house, one can enjoy the greenery and the surrounding views; not in a repetitive way, but with variation. Each space finds its counterpart outdoors: a courtyard, a planter, a flower bed, a glimpse of the rural neighborhood, or a cluster of trees...
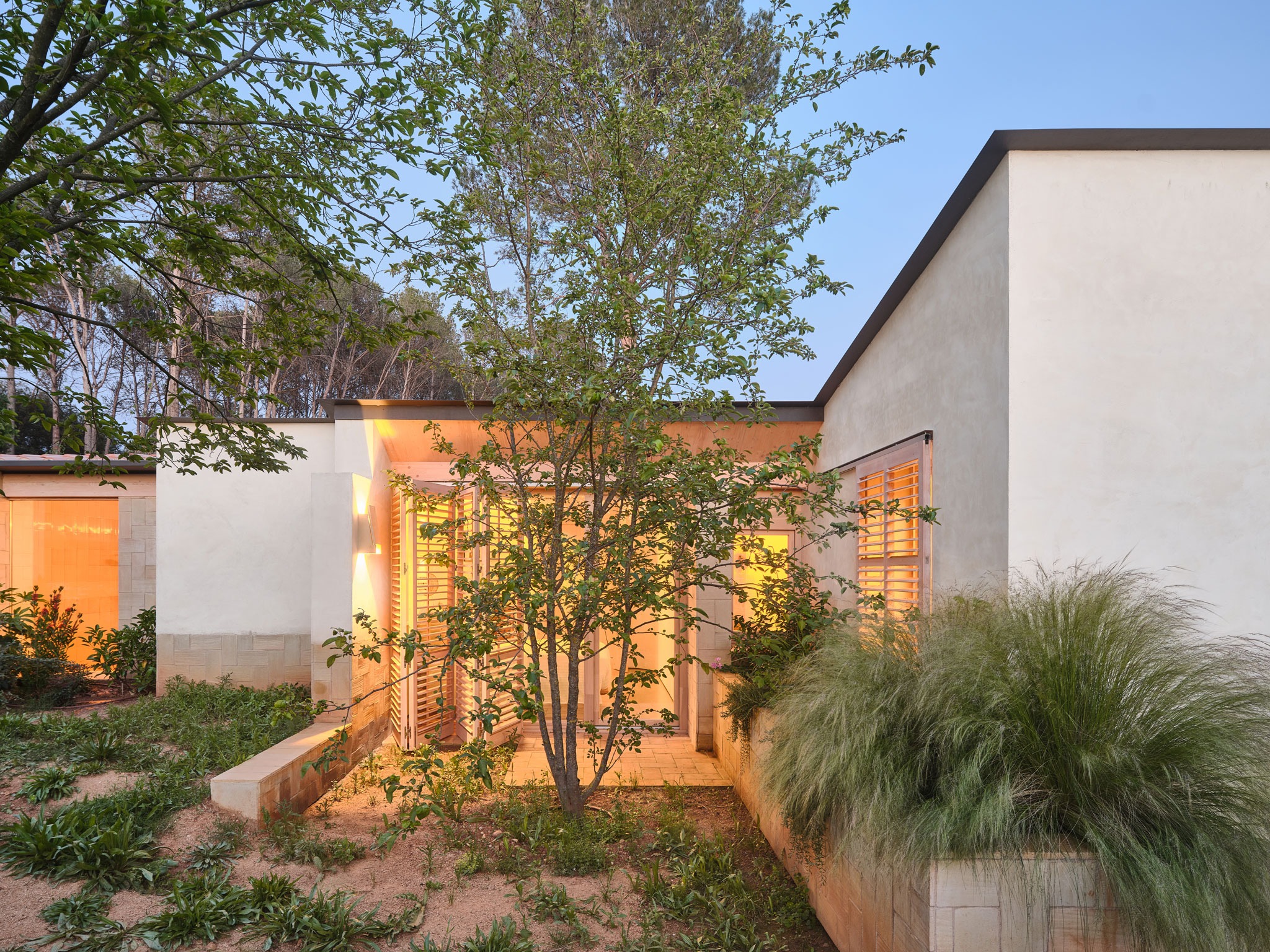
A story, a journey
The volumes and spaces invite you to experience the interior journey as something more than simply walking through a house. Just like the exterior, its composition is varied. Movement flows naturally, from more intimate, enclosed areas, like the main bedroom, where the atmosphere evokes a wooden cabin, to the main living space, which opens up completely with large windows and higher ceilings. Here, the space takes on greater presence; it becomes more protagonist in the story. In between, the entrance guides and organizes, and a gently curving hallway leads to a different atmosphere, distinct from the previous ones. A window looking onto the patio, with a wooden bench accompanying the path, inviting you to pause. All of this unfolds within this house, made possible by a careful treatment of materials, the interplay between interior elements, as well as the relationship between each room and its exterior, and the roof structure, which allows for spaces with varying heights.
Sustainability
The house has very low energy consumption, primarily because it heats itself naturally and is also naturally protected from the sun during warmer months. Thanks to the placement of the windows, the house maximizes solar gain in winter, while in summer, it is shielded by the surrounding vegetation. Since the plants are deciduous, they provide shade when needed most. A pergola and exterior screens complement this passive strategy to prevent overheating.
High-quality wooden windows ensure optimal insulation, avoiding energy loss through the frames. Their strategic placement also allows for cross-ventilation, so during summer evenings, the cooler early morning air can circulate and naturally refresh the interior.
The choice of materials, including the prefabricated timber roof, ceramic finishes, and tiled flooring and wall cladding, also contributes to a low environmental impact over the materials’ life cycle.
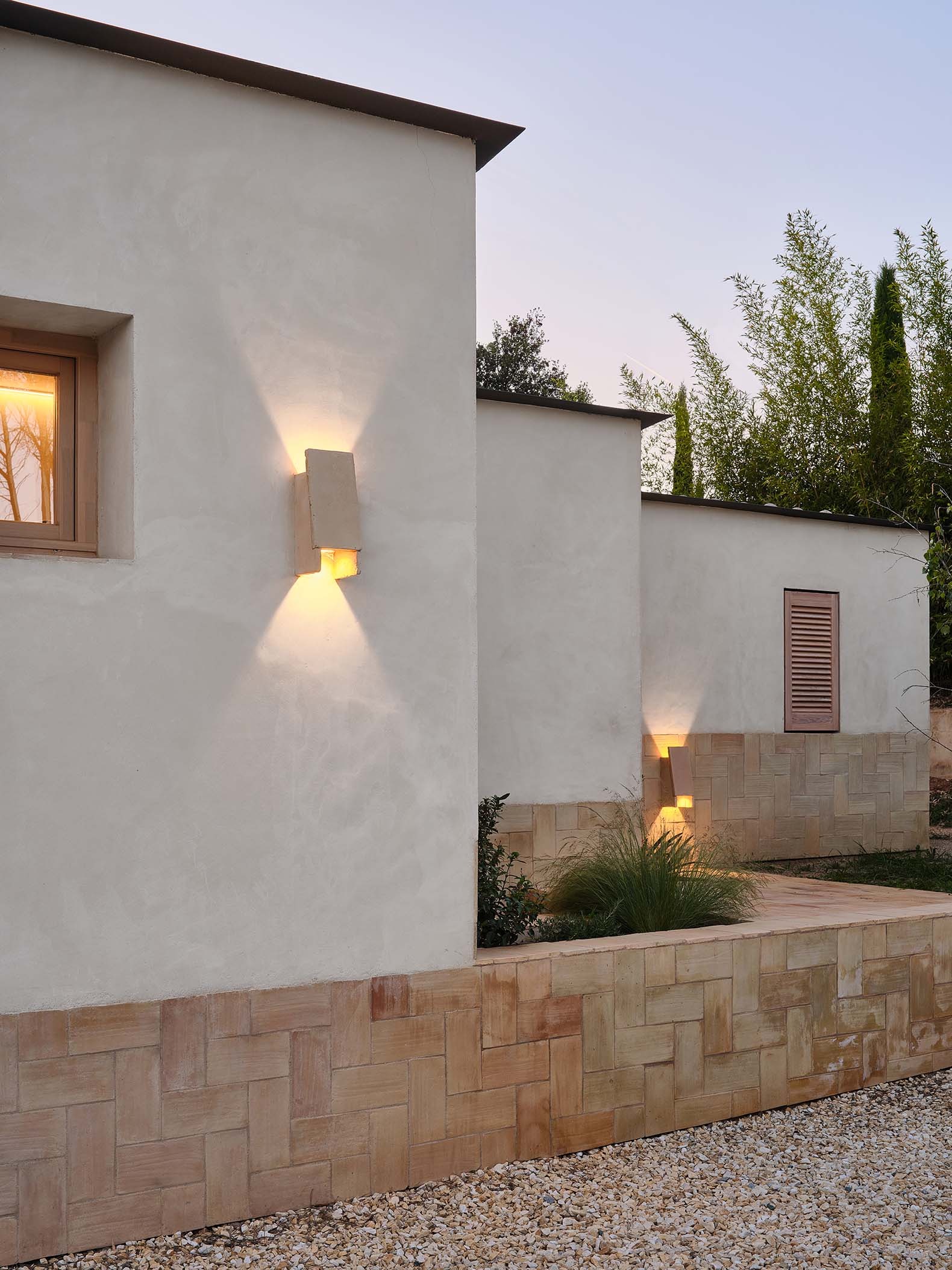
Vegetation
If vegetation is architecture, it deserves a space of its own. In this project, five key elements were defined to accompany the house. The planters are placed close to the windows and facades, softening the height of the volumes and reducing their scale so the house blends more seamlessly into its surroundings. They bring ornamental and aromatic plants close to the glass, blurring the line between inside and outside.
The flower beds introduce greenery around the house’s perimeter, lessening the sense of a built object within the garden and expanding the presence of nature throughout the site.
Trees provide essential summer shade and create a small forest-like area for shelter. They also block direct views from outside and help the house blend into the rural landscape. The fence, conceived as another natural boundary like those found in the surrounding landscape, is made from native, drought-tolerant species. A mix of shrubs avoids the look of a uniform screen, forming instead a green base that further filters views from the street and provides a backdrop when seen from the house.
Finally, the green ground surface is left to grow naturally with existing plant species, while areas of soil and gravel add to the variety of exterior textures. Only a small portion is paved; the rest is perceived as a composition of vegetal elements, from small plants to large trees.






















