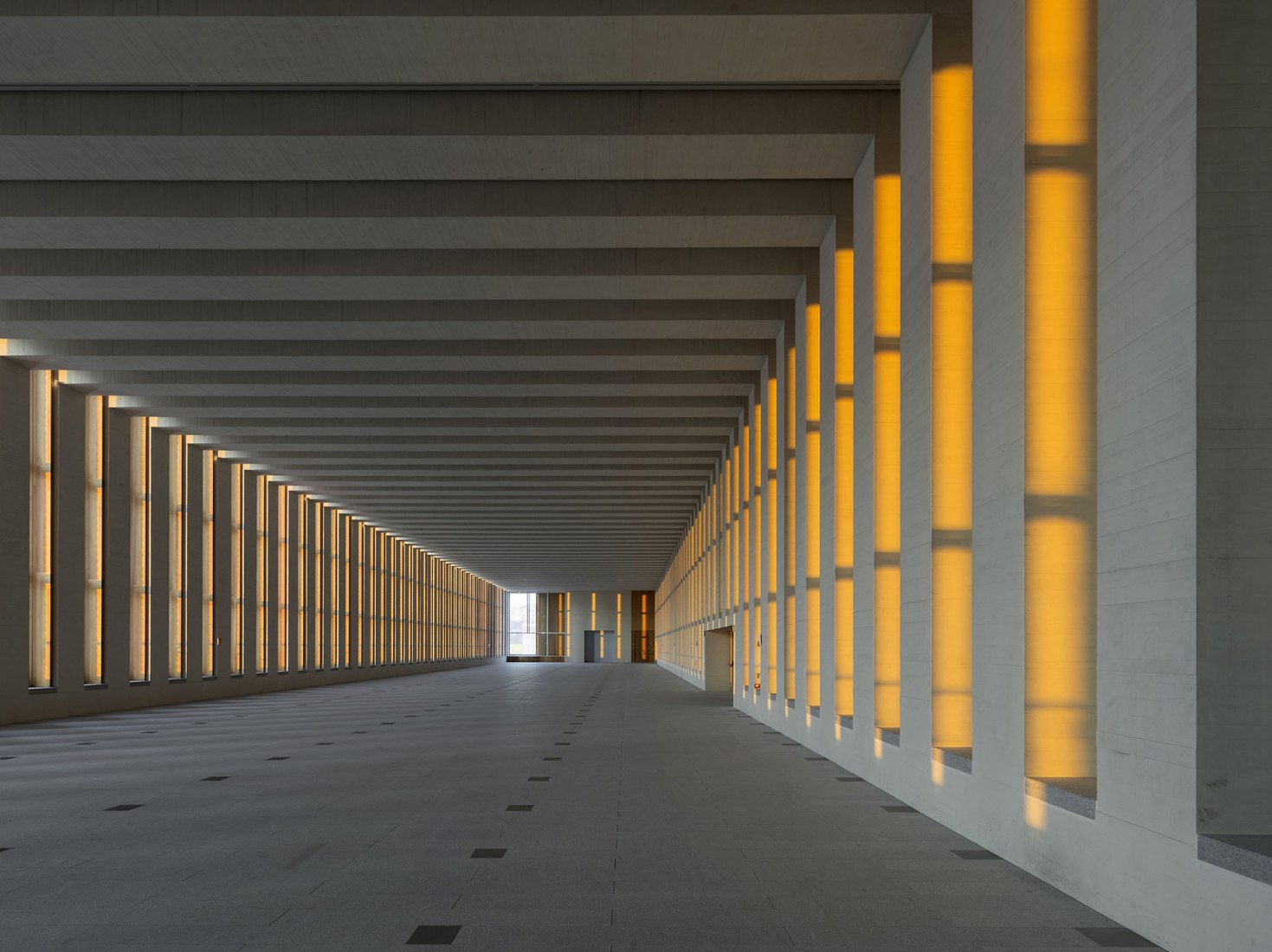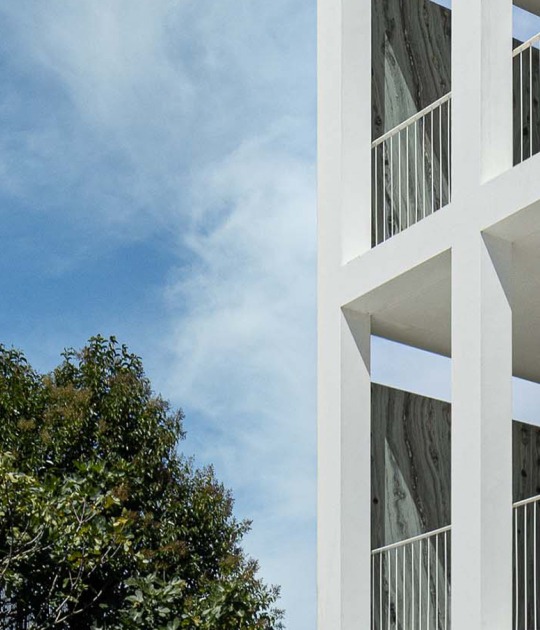The building of the Museum of Royal Collections, which was designed by the architects Emilio Tuñón Alvarez and Luis Moreno Garcia-Mansilla, is completely built. The total budget of the work has finally been of 139.7 million euros, with savings of 18.9 million euros compared to the initial project. The final cost of the entire project (work and museum, complete equipment stores and public areas, restoration campaign and artworks transfers) is estimated at 171.5 million euros, a decrease of at least 29.2 million euros in relation to the cost originally planned.
The opening of the Museum, with processing times of the dossier and the process of museology layout, is planned in the second half of 2017.
It is a building of 40,000 m² on a total of 14 floors (7 in front of the Campo del Moro and 14 in the East facade, next to the Cathedral), harboring showrooms of 103 meters long and 16 meters wide with heights ranging from 6 until 8 meters, 6 department stores, reception of works of art, public reception areas, offices, and spaces for technical rooms and facilities.
From an urban perspective, the project is based on two fundamental principles: on the one hand, the Royal Collections Museum should be part of the natural/artificial landscape of Madrid’s western edge, and on the other, it is necessary to maintain the open public nature of La Almunena Square and preserve views of the parks and gardens beneath the western lip of the city. The Museum, in its linear structure becomes an inhabited retaining wall, thus reducing the objective (physical) and subjective (collective subconscious) impact on the monumental plinth of the Royal Palace.
The aim is to produce a building that is invisible from La Almudena Square by occupying the space underground. The Royal Collections Museum completes the plinth of the Royal Palace, constructing a linear space that follows the lines of the Palace itself. A simple and compact building, a construction that is aware that maximum flexibility and potential are only possible within a strict order. It uses the materials of the Royal Palace and its dignified construction as a feature, with a modern layout, heavy yet light, opaque yet transparent.
The three exhibition levels –again equal yet different- hold three differentiated collections: tapestries, paintings and carriages. Each space is organised like a warehouse measuring one hundred and fifty by twenty metres, flanked by the remains of the Arab wall to the east and a monumental lattice composed of massive granite pillars to the west, opening to views above the Campo del Moro Royal Gardens.
The views across the gardens happen in the space between the structural elements, just like the pillars are matter between voids. The space is the rhythm of the beams, and the installations are the interface between the elements that hold the building up. Structure, illumination, views, space, and infrastructure all have blurred edges and exchanged attributes. The Royal Collections Museum is a plinth for the Palace from the outside; a frame for views of the gardens and the interior features from the inside. The most important things already exist; our job is to make them visible.
National Heritage has received the fourth and final phase of the Museum of Royal Collections, corresponding to "Facilities and finishing" the building phase ending with the work started with the contest of 2002. This phase completes the process initiated 18 years ago, and it starts the final stage to convert the Museum of Royal Collections at the principal means of disseminating cultural complex of National Heritage.
More information
Published on:
January 5, 2016
Cite:
"Royal Collections Gallery. Final of the Works, the beginning of the layout of Works" METALOCUS.
Accessed
<https://www.metalocus.es/en/news/royal-collections-gallery-final-works-beginning-layout-works>
ISSN 1139-6415
Loading content ...
Loading content ...
Loading content ...
Loading content ...
Loading content ...
Loading content ...
Loading content ...
Loading content ...
Loading content ...
Loading content ...
Loading content ...
Loading content ...
Loading content ...
Loading content ...
Loading content ...
Loading content ...
Loading content ...
Loading content ...
Loading content ...
Loading content ...
Loading content ...
Loading content ...
Loading content ...
Loading content ...
Loading content ...
Loading content ...
Loading content ...
Loading content ...
Loading content ...
Loading content ...
Loading content ...
Loading content ...
Loading content ...
Loading content ...
Loading content ...
Loading content ...
Loading content ...
Loading content ...
Loading content ...
Loading content ...
Loading content ...
Loading content ...
Loading content ...
Loading content ...
Loading content ...
Loading content ...
Loading content ...
Loading content ...
Loading content ...
Loading content ...
Loading content ...
Loading content ...
Loading content ...
Loading content ...















































































