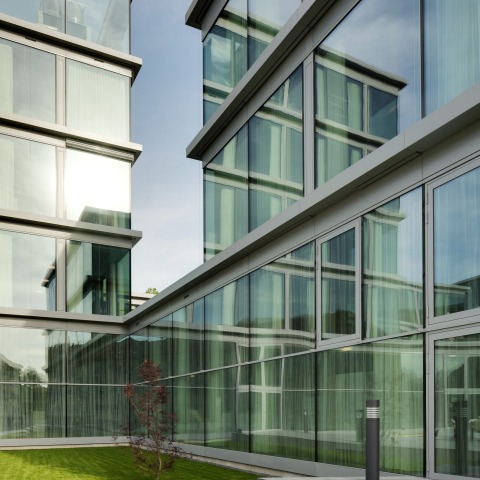Wrapping the project’s perimeter is a silkscreen fritted glass fence varying in height from 1-4.5 meters. This semi-transparent membrane provides additional security and features an oversized centrally located entrance in the form of an 8-meter wide gate, opening during the day and closing at night. Lending a singular identity to the clustered volumes, this fence also allows the six individual working areas to be individually distinguished. Therefore, this new office can be perceived as both several individual buildings, sharing a common enclosing skin, and one continuous urban intervention that fluidly interweaves interior and exterior.
The working areas vary in floor height, and are connected by a series of outdoor terraces, which serve as external shortcuts, but also as communication and resting areas, between the many media departments. These exterior terraces activate the building, encouraging informal communication among the building’s employees, balancing with the generously open interior office spaces. The hybrid nature of the office’s column free interior spaces, and the raised floors throughout for IT and data cables, allows the building to remain flexible and adaptable to future uses. The building’s five staircases, parking garage, and most ceilings have been created using exposed concrete, supplemented with additional aluminum acoustic panels.
Geothermal energy heats the interior, and a computer-controlled sunshade drapes the exteriors of the six glass-cubed working areas. Depending on the time of day, year, and exposure of the sun, an algorithm further determines whichportions of the shading system should be lowered. Office employees can manually override these sunshades, expanding upon the building’s domestic character. The silkscreened print on the perimeter glass fence and ground floor, which recalls the image of curtails blowing in the wind, provides further protection from solar gain, while ensuring interior privacy for employees at street level.
CREDITS
Architects.- Wiel Arets Architects.
Location.- Karlstraße 16, Ravensburg, Germany.
Project Team.- Wiel Arets, Bettina Kraus, Carsten Hilgendorf, Uta Böcker, Tobias Gehrke, Ramón Alvarez-Roa, Ole Hallier.
Collaborators.- Deniza Radulova, Gwendolyn Kerschbaumer, Felix Thies, Raymond van Sabben, Sjoerd Wilbers
Area.- 13,800 sqm.
Schedule.- Date of design. 2008-2009. Date of completion. 2013.
Consultants.- ABT, Eicher + Pauli, Winter·lngenieure.
Client.- Schwäbischer Verlag GmbH & Co. KG.






































