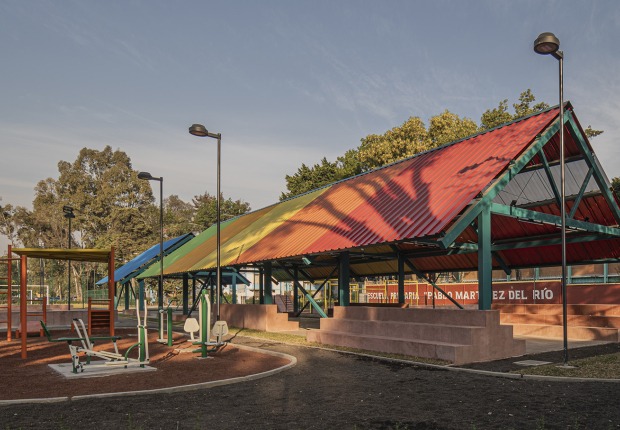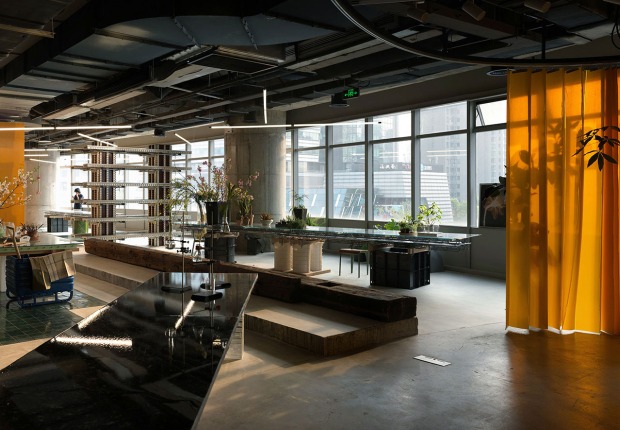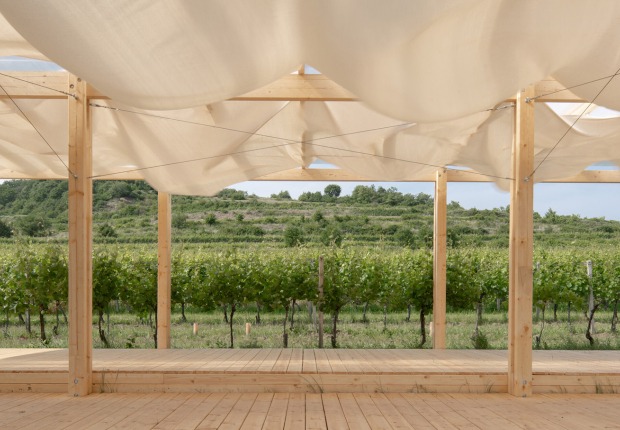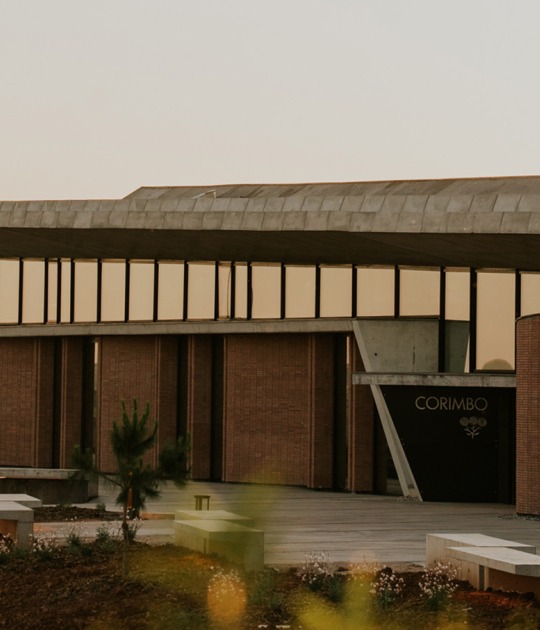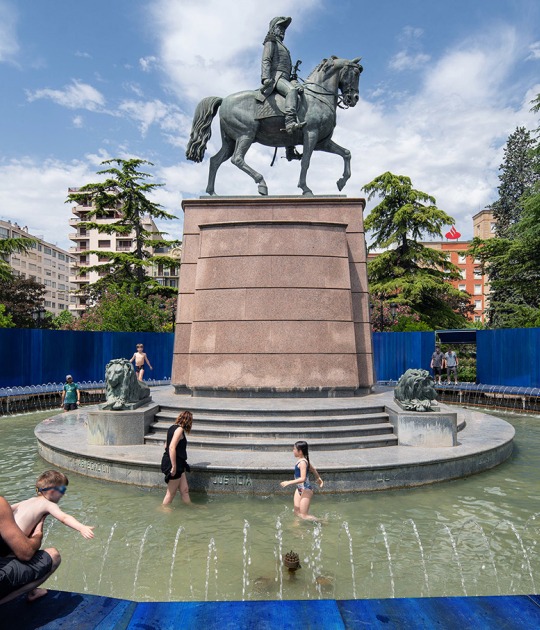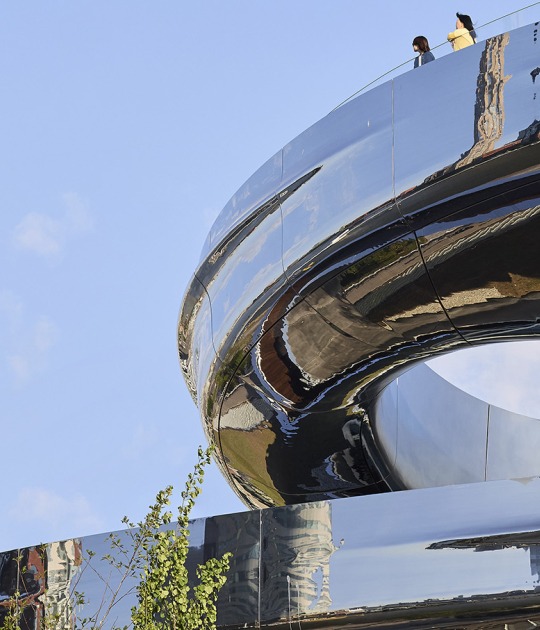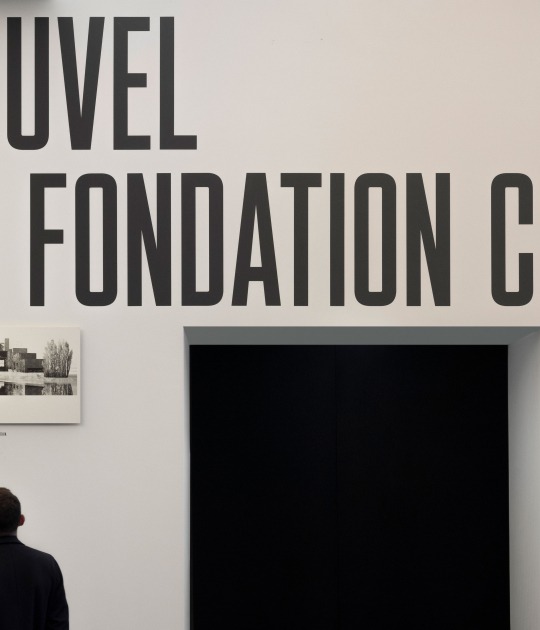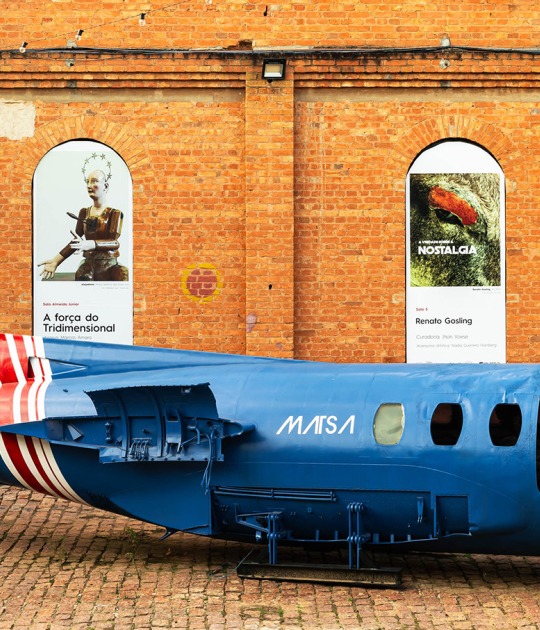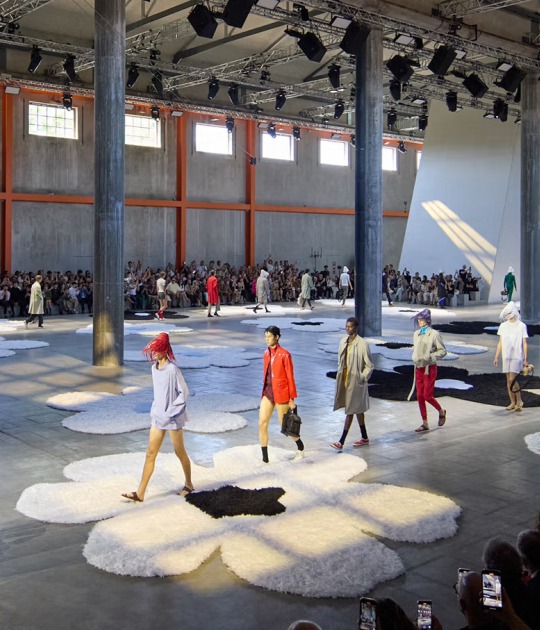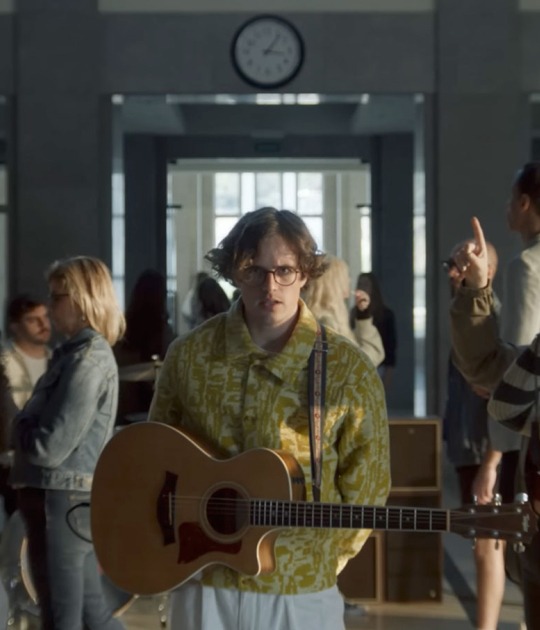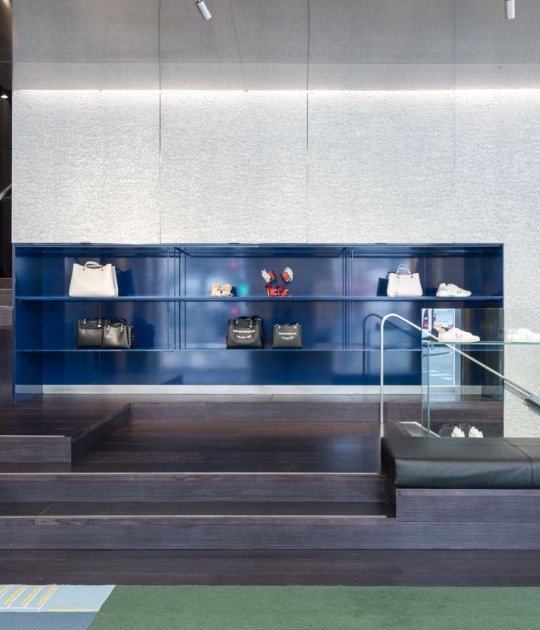The house designed by Risco Singular, is located on a rectangular plot with lateral access, on land with two elevated platforms, supported by high granite walls, generating an exceptional viewpoint in which the house is organized by deploying its program in 3 plants, and an outdoor area with gardens and pool.
The main materials of the house have been granite and white striped concrete, used to raise the house on the lower platform. This diversity of volumes and heights allows us to create a visual game that invites us to enjoy the immense landscape of the area.

RiscoWhite by Risco Singular. Photograph by Ivo Tavares.
Project description by Risco Singular
It is located on the south bank of the River Cávado, in Barcelinhos, offering a wide green landscape immortalized by the Palace of the Dukes of Bragança and the Medieval Tower.
The land is presented in two elevated platforms, supported by high granite walls and hawks from which small flowers emerge, it is here that RiscoWhite is located.
In the act of transmitting its natural condition, the Architecture and accepting the site and its historical legacy, an attempt to transmit the existing language – a small housing unit – without speculation or ambition.
RiscoWhite appears to us as a striped white concrete block, torn silently, that extends along the lowest platform where the volumes gravitate in the serenity of the place, in a game of two heights that enjoys its immense landscape.





















































