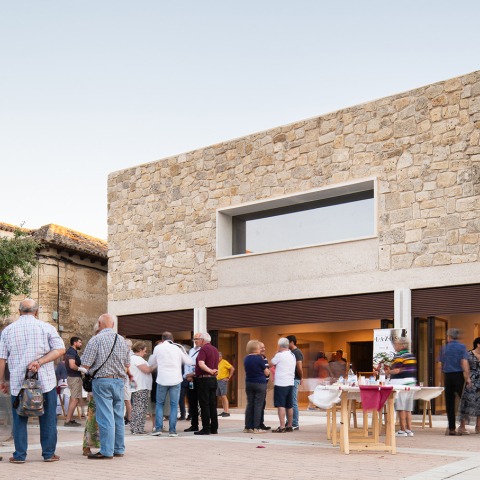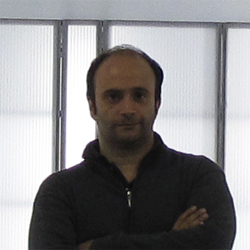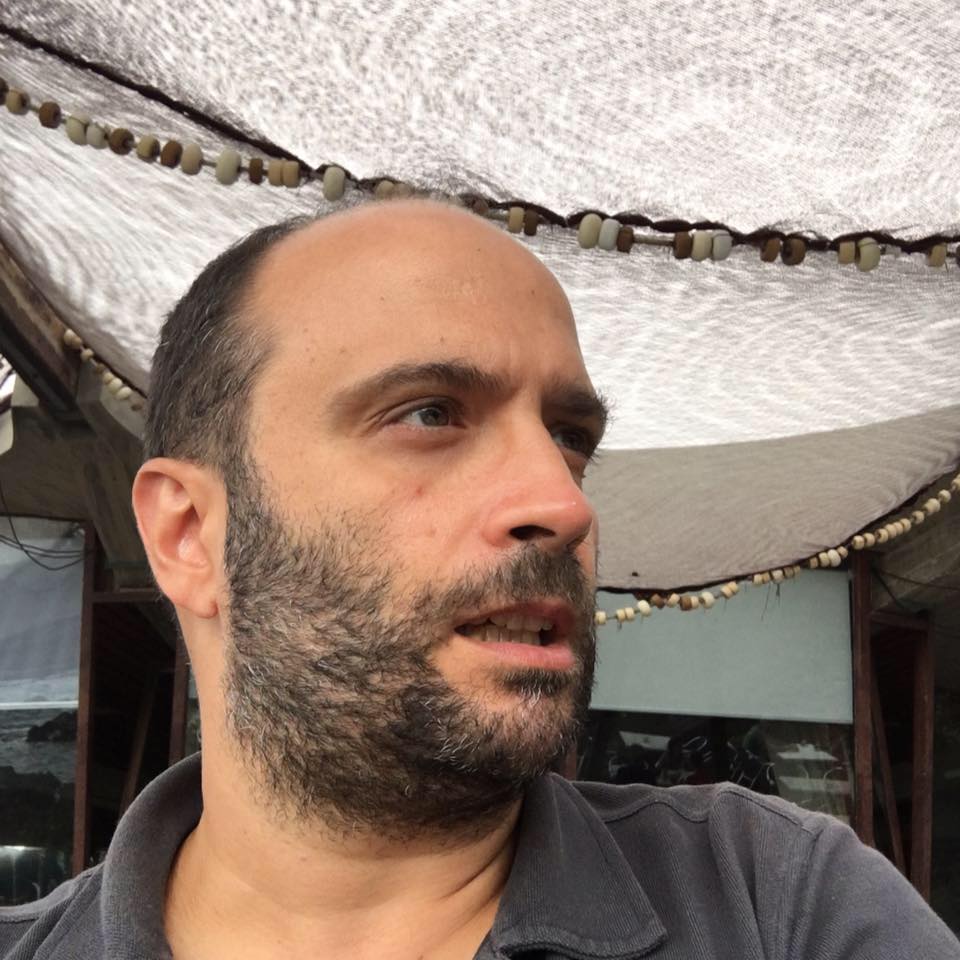
Valladolid architect Óscar Miguel Ares has completed a building that chooses to represent the identity of its surroundings through local materials and the vernacular craft of building with stone obtained from nearby quarries, achieving a volume that rises on a floor with four large pillars in a cross that lighten the view of the structure and activate its compositional dynamics, whose initial massiveness on the first floor contrasts with the lightness of the ground floor.
Through an approach focused on the construction of a community identity, the Casa de Comidas maintains an interior-exterior relationship that is represented by the permeability and continuity of its spaces with the environment, thanks to its folding doors on three fronts that are complemented by large windows on the upper floor as a canvas, with a tectonic materialization from aggregates from nearby lands, which helps it blend in with the environment.

"Casa de comidas" by Óscar Miguel Ares. Photograph by Gabriel Gallegos Alonso.
Project description by Óscar Miguel Ares
As a complement to the Municipal Swimming Pools, the municipal corporation decided to reinforce its plan against depopulation by providing the community with a building for a Food House – currently under construction. The incipient aging population in Castromonte, not exempt from age-related problems, prompted the initiative to build a building that would allow the social demand for food to be met; either through a home delivery service, or served at the establishment.
Although the formal appearance of the building could lead to vernacular readings, the presence of founding principles of architecture – and by extension universal – such as lightness, weight, gravity or proportion underpin its compositional dynamics. The massiveness of its first floor contrasts with the lightness of the ground floor; more pronounced when the sliding doors of the ground floor are open. On the ground floor, four large pillars in a cross – forming a support grid – hold up the exposed concrete slabs of the construction; The building is designed on two floors.
The ground floor functions as a canteen. Its doors, which can be opened on three sides, allow the building to connect with the Plaza de la Constitución, remaining open in the summer so that the interior space is identified with the exterior, without any discontinuity, making the bar an intermediate space between the interior and the exterior. The upper floor houses the restaurant and the dining room, where visual references to the nearest buildings – especially the Church of the Immaculate Conception – are produced from the large windows that open onto its walls.

The building does not deceive with its tectonics. In its resolution, local materiality was chosen, as well as the identity of the municipality, the local, nearby economy and the vernacular craft of stone construction. Obtained from nearby areas, in the threshing floors, but also from demolitions – in accordance with that wise understanding of the use that has always existed in Castilian towns – they were selected and even lightly worked on some special pieces. They are placed on interior guide walls, helped by various prefabricated concrete elements moulded a little more than twenty kilometres away. The aggregates for the concreting, as in other experiences, come from nearby lands, which facilitates their process of camouflage with respect to the reddish tone of the earth.
Stone and memory, stone and identity, stone and landscape, stone and solitude… binomials on which a building is built; bases for the construction of a community identity.



























































 2015
2015  2024.
2024.















