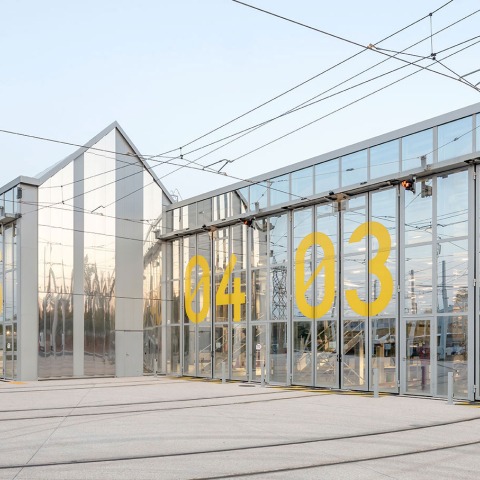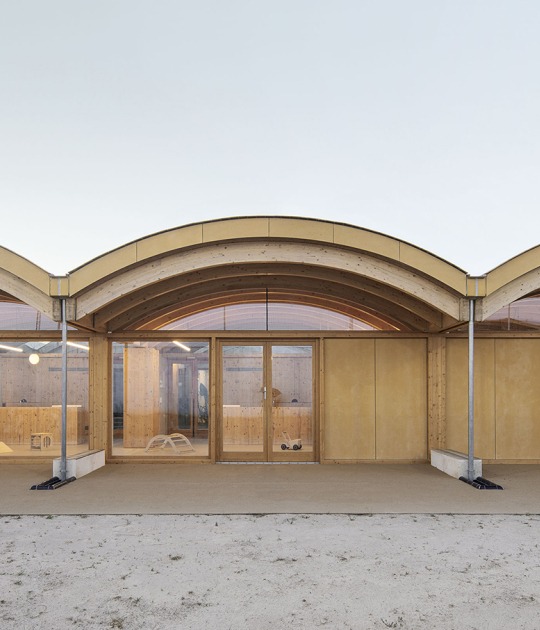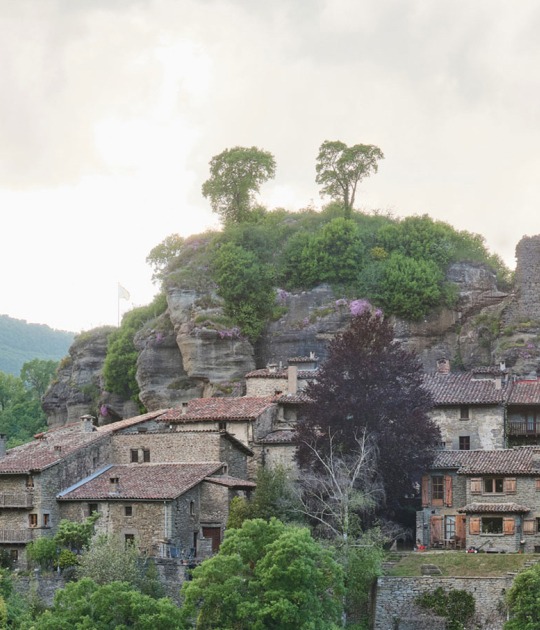By proposing a "pleated" silhouette, made with a metallic structure (galvanized steel frame), the volume reinterprets the stepped roofs of 19th-century factories, in reference to the industrial landscapes along the Seine on the outskirts of Paris.
In the surroundings, special attention has also been paid to the landscaped spaces, designed by D'Ici-Là Paysagiste and integrated into the building (central patio and covered garden) and the external technical installations such as the railings.
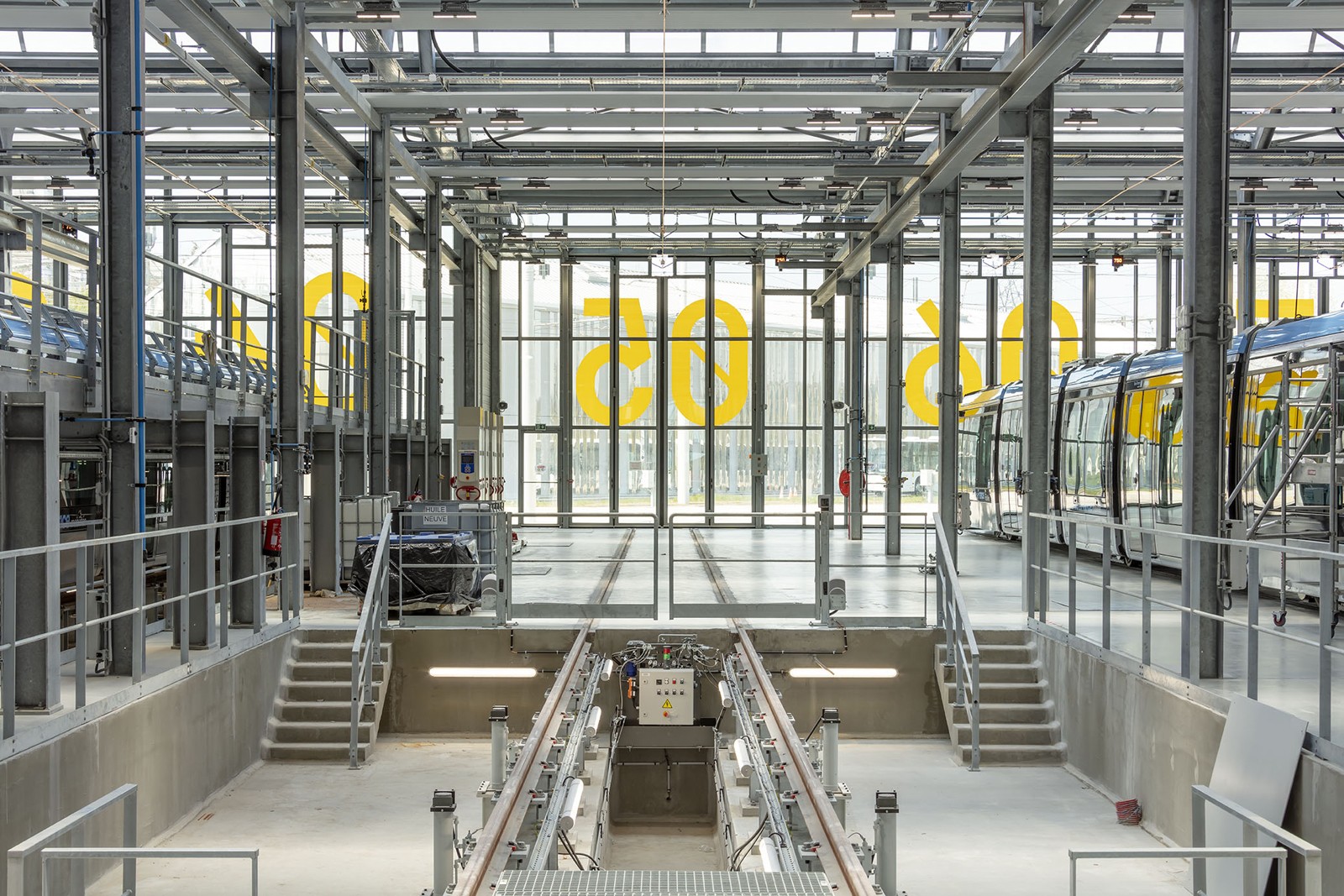
T9 tramway maintenance and storage center by Ferrier Marchetti Studio. Photograph by Luc Boegly.
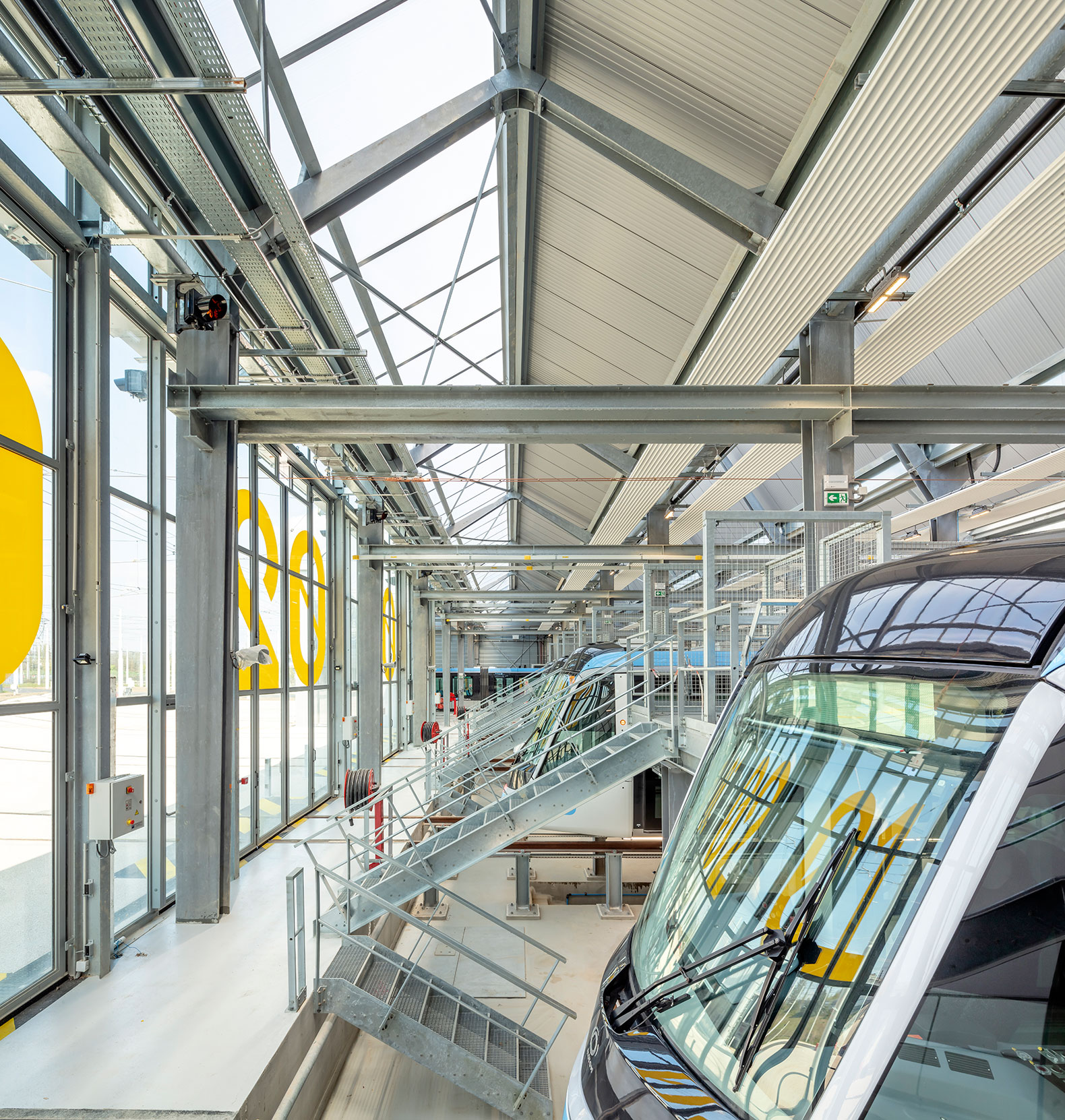
T9 tramway maintenance and storage center by Ferrier Marchetti Studio. Photograph by Luc Boegly.
Project description by Ferrier Marchetti Studio
The setting in majesty of industrial equipment in the suburbs of Paris
The concern for mixed-use, which is much talked about at the moment, is not limited to mixing housing with offices and shops. We must also be able to find other workplaces in the city, including heavy equipment. In Orly, the T9 maintenance center, even at night, does not go unnoticed, especially when viewed from the train. Here we work late, and we start very early. There is a scenography of this activity, in the city, which is part of the urban spectacle of Greater Paris: a tramway will run every four to five minutes on this line, which will carry 70,000 to 80,000 passengers daily.
A contemporary technical equipment
The SMR project is located in Orly, at the confluence of the railroads, in the Seine Valley area. We are in a landscape system where each contribution to the network of wooded areas, wetlands, or natural areas promotes the preservation of biodiversity. More than a landscaping project, we want to develop a real landscape project. The landscape dimension is not an appendix to the project, but rather the link between nature, infrastructure, and urbanity. The Tram 9 Maintenance and Storage Site is a universe where the notions of landscape and architecture are inseparable. Positioned at the crossroads of the rail and river networks, oriented towards the capital and the future site of the "Grands Voeux", the SMR is a symbol of modernity in the city of Orly. The built and landscaped ensemble will thus take on a remarkable and lasting identity, with particular attention paid to users and the environment, a future inhabited and animated place.
The aesthetics of the useful
This is a question of industrial architecture, a theme that we have already addressed on several occasions at the studio. How to make an infrastructure building, a useful, technical building, which is at the same time a real object of architecture and finds its place in the context of a changing neighborhood, becoming one of the new urban landmarks? The "pleated" roof, reminiscent of 19th-century industrial buildings, houses a succession of hangars with large bay windows. This design also favors the energy performance of the complex and natural light. The technical and built areas are surrounded by landscaped areas. Undergrowth, gardens, and planted alleys will provide places of relaxation, including from a visual standpoint. The alternation of functional and planted areas will thus mitigate the industrial character of the SMR while ensuring its operational efficiency. Industrial architecture already has a primary quality: its size. Compared to what we usually see in the city - housing, small public facilities, offices... - industrial facilities imply large objects.
Juxtaposition of functions
Three types of objects are juxtaposed here: first, of course, the tramway cars, with their impeccable technology, and the beauty of mass-produced objects. Then there are the buildings, for which Ferrier Marchetti Studio was responsible for the design, and finally, the great platform streaked with rails and dotted with technical objects. The aim was for the site as a whole to offer a coherent overall landscape. The architectural style, in a search for affinity and resonance between the building and the technical equipment, uses very simple materials, implemented in their truth. Inside, everything is part of a global vision, magnified by the omnipresence of views and natural light. For those who work there, it is the palace of the tramway. There is no "decoration" on the one hand, and "functionality" on the other: things are so intimately intertwined that it is difficult to distinguish what was designed by the architect from what was designed by the engineer.
Relationship with the client: the public good
The successful adventure of this project demonstrates, once again, the excellence of the public client. The durability of the construction, the generosity of the spaces, the insertion of patios and gardens, and the consideration of the comfort of the users are objectives that are not put in second place to economy and efficiency. The quality of the relationship with the client gave the engineers, contractor, and architects a great opportunity to make the Orly maintenance site more than just a functional box.
