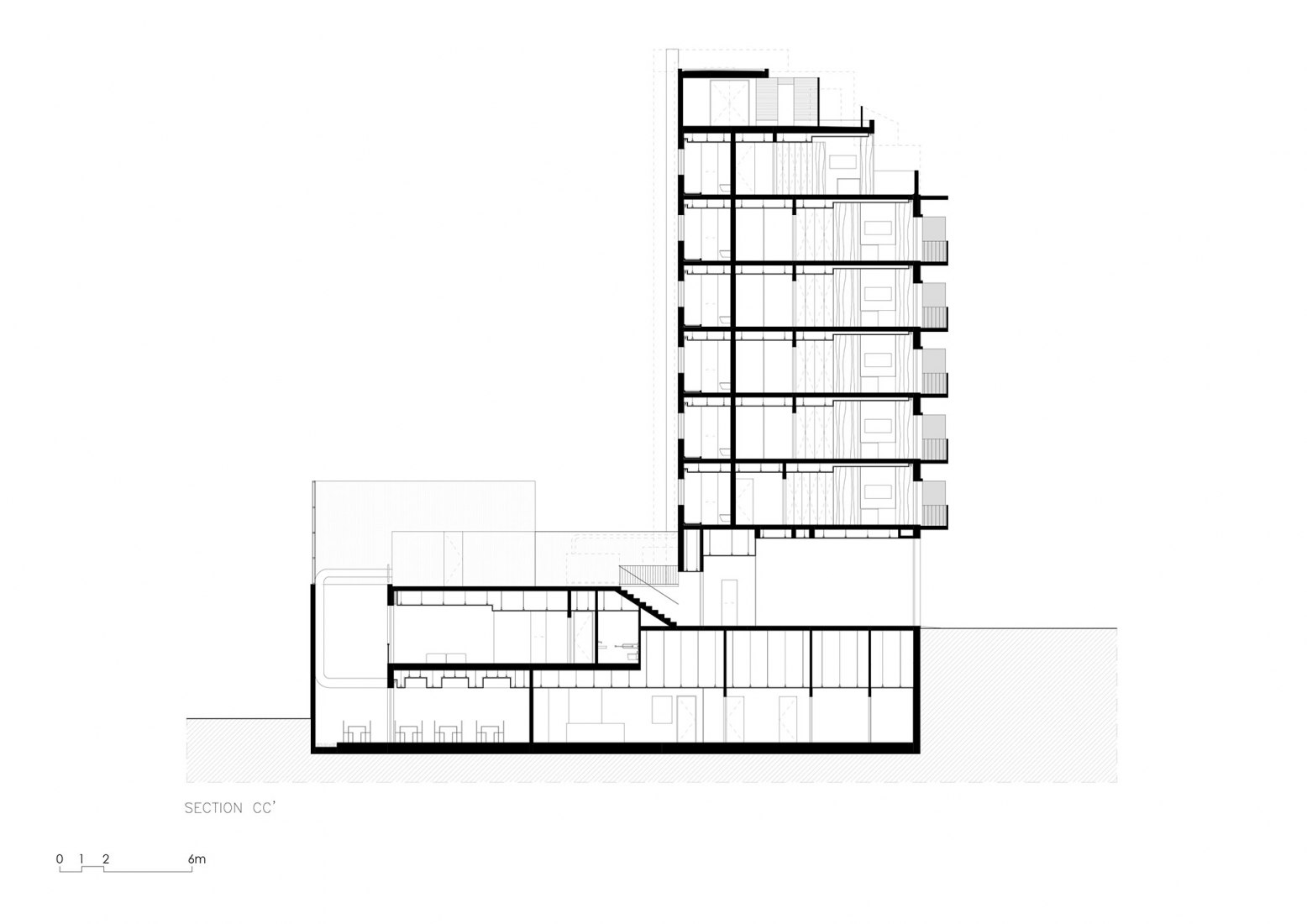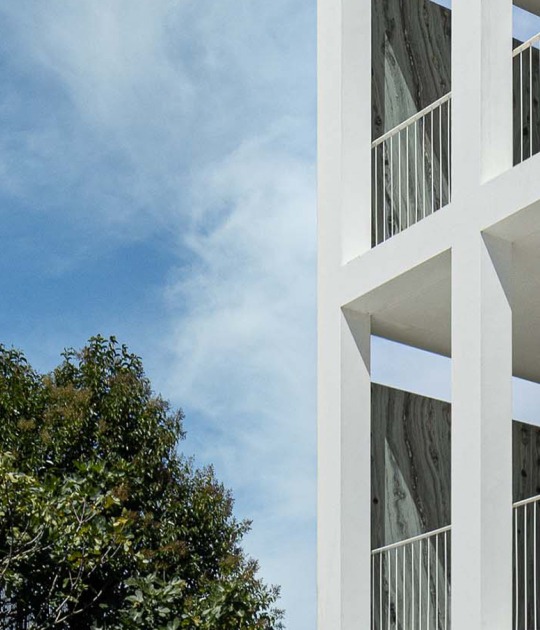The plant is rectangular in shape, organized around a central staircase, with five bedrooms of different sizes per floor. On the ground floor is the restaurant, while on the top floor is a sky bar that has extensive panoramic views of the city.
High-quality materials have been used in the construction of the building, with large windows and balconies in the rooms that create a connection with the city. The same occurs on the roof of the restaurant, decorated with light boxes creating a soft atmosphere in the space.
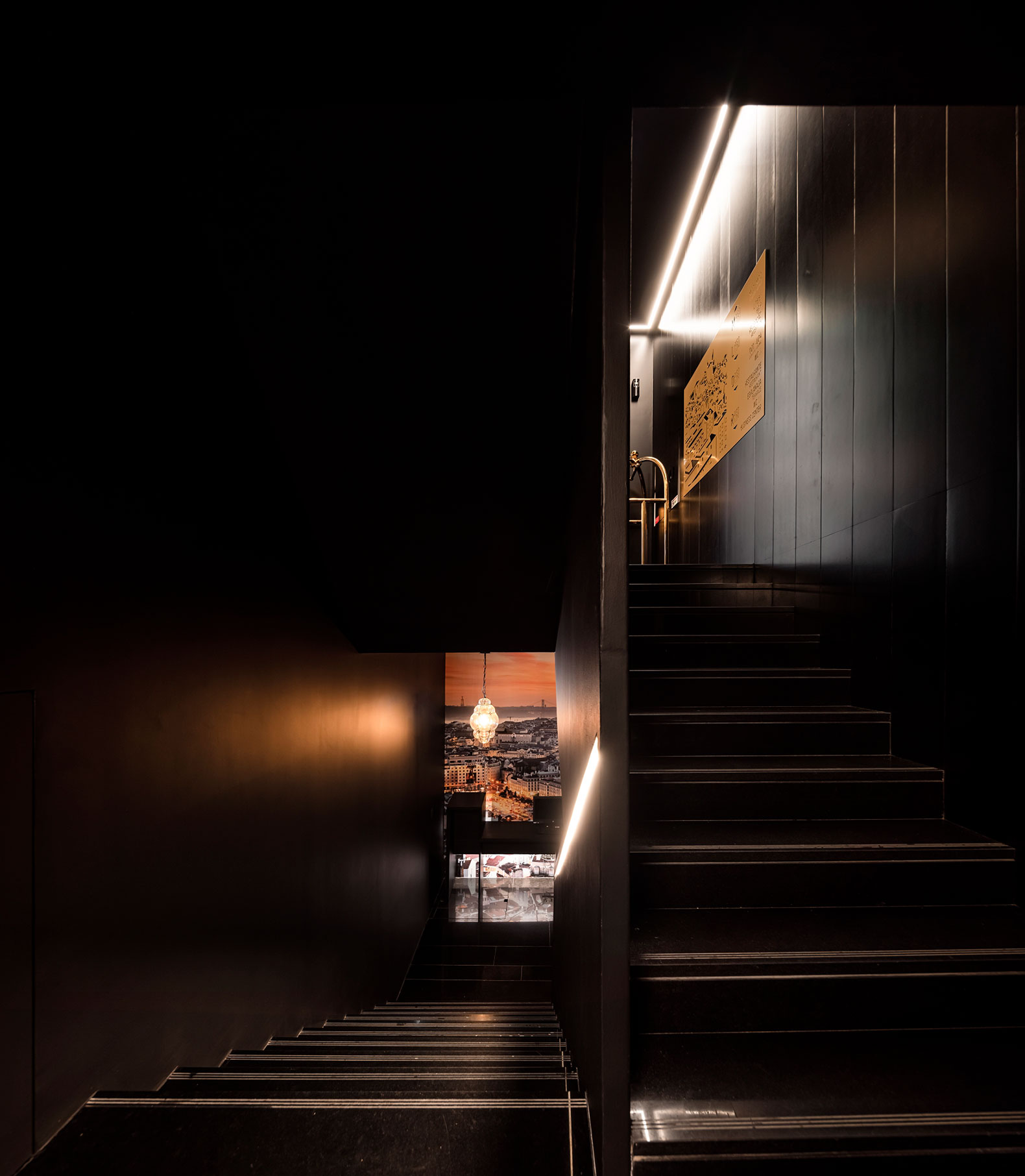
Hills Hotel Lisboa. Photograph by FG+SG Architecture Photograph.
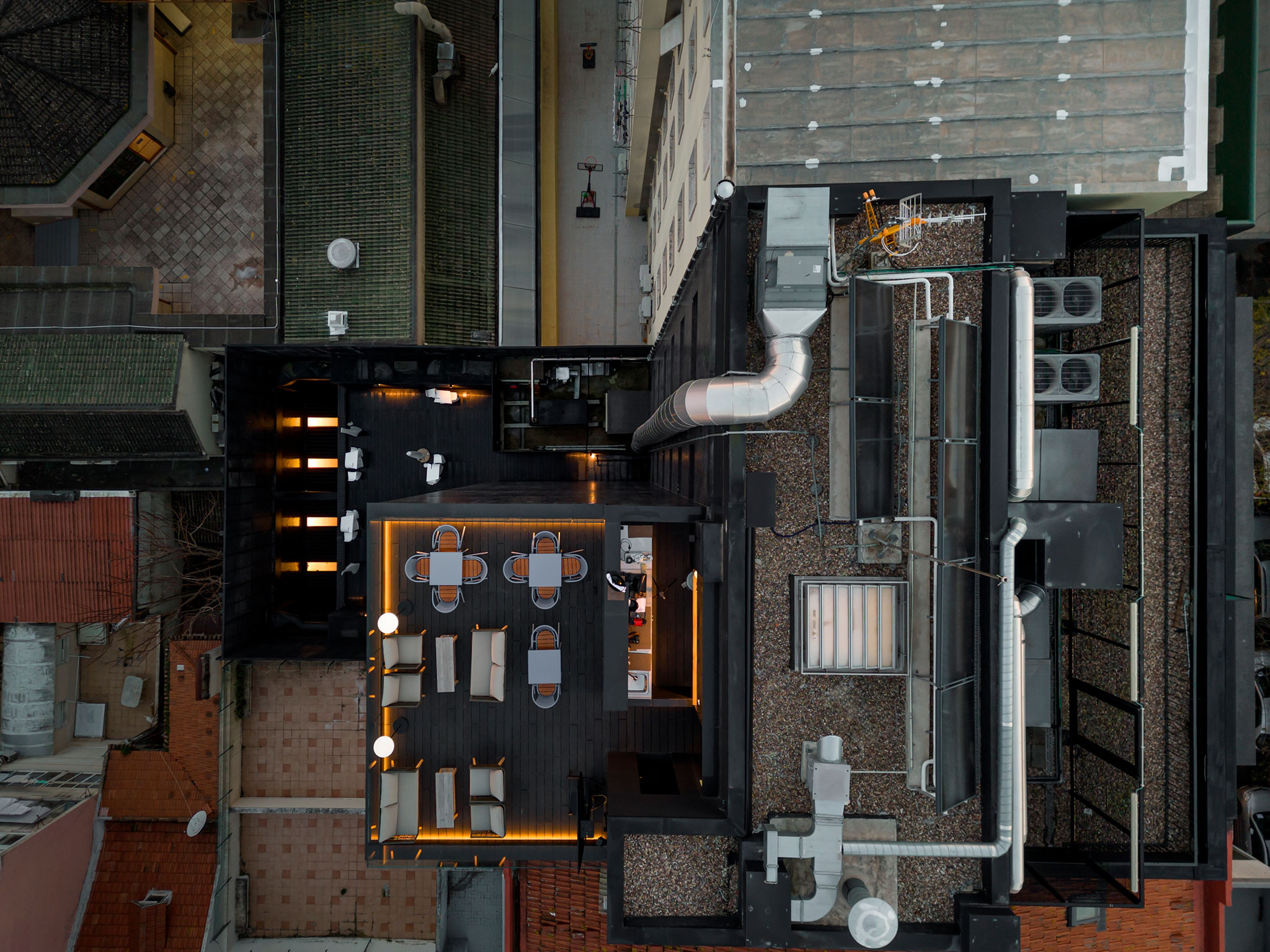
Hills Hotel Lisboa. Photograph by FG+SG Architecture Photograph.
Description of project by João Tiago Aguiar arquitectos
From an architectural perspective, an urban hotel is designed to be functional and contemporary, with elegant shapes, elegant finishes, and attention to detail. The project aims to create a unique identity that complements the surrounding urban fabric while offering a memorable experience.
The hotel's façades are covered in round black mosaic, which adds texture and visual appeal to the building. The front façade features backlit translucent glazed balconies, which provide a striking contrast against the dark tiles and stand out as a prominent design feature.
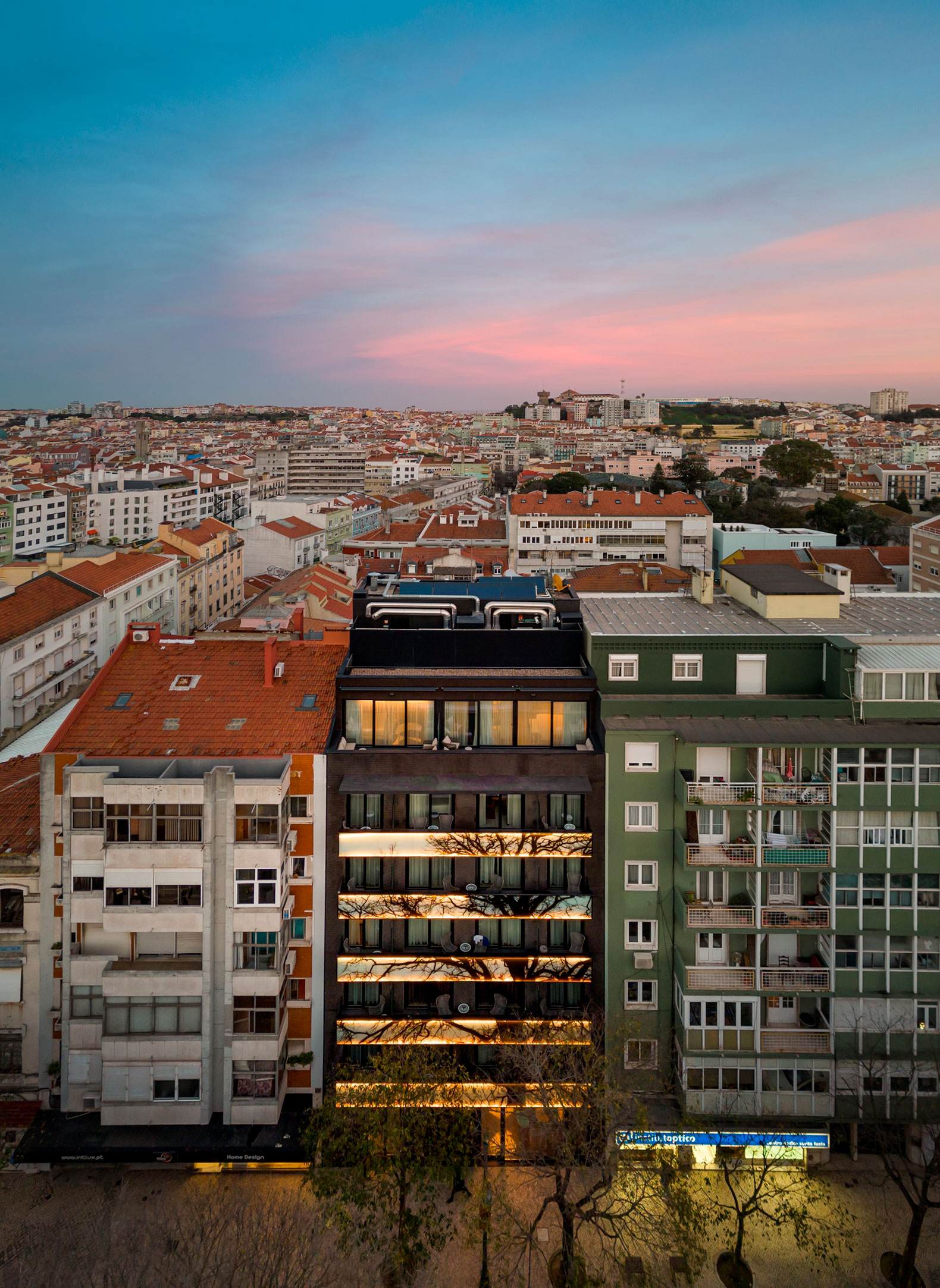
Hills Hotel Lisboa. Photograph by FG+SG Architecture Photograph.
The functional design includes a well-organized floor plan that incorporates various spaces, such as reception, lounge, restaurant, bar, guest rooms, and amenities. The use of high-quality materials, large windows, and balconies enhances the hotel's aesthetics, creating a sense of openness and connection to the city.
The restaurant, located on the lower level, faces a courtyard designed to provide natural light and fresh air. The courtyard creates a pleasant ambience that complements the interior design.
The restaurant's ceiling features round lightboxes that add a soft and atmospheric glow to the space. The sky bar, situated on the top floor, offers spectacular views of the city of Lisbon.
A big part of the hotel rooms has balconies, providing stunning views of the city. The overall aesthetic is contemporary, with a focus on comfort and rest.

































