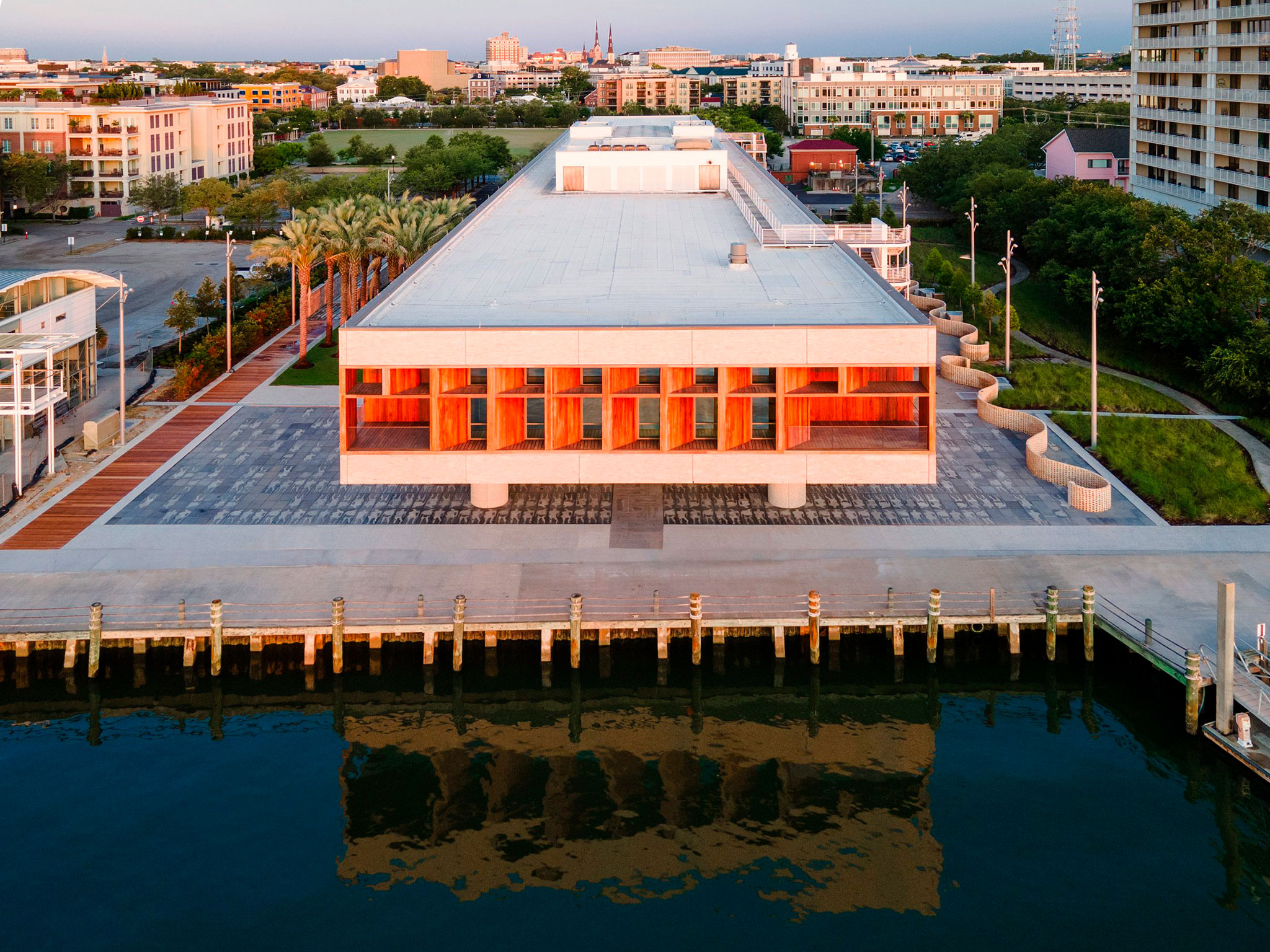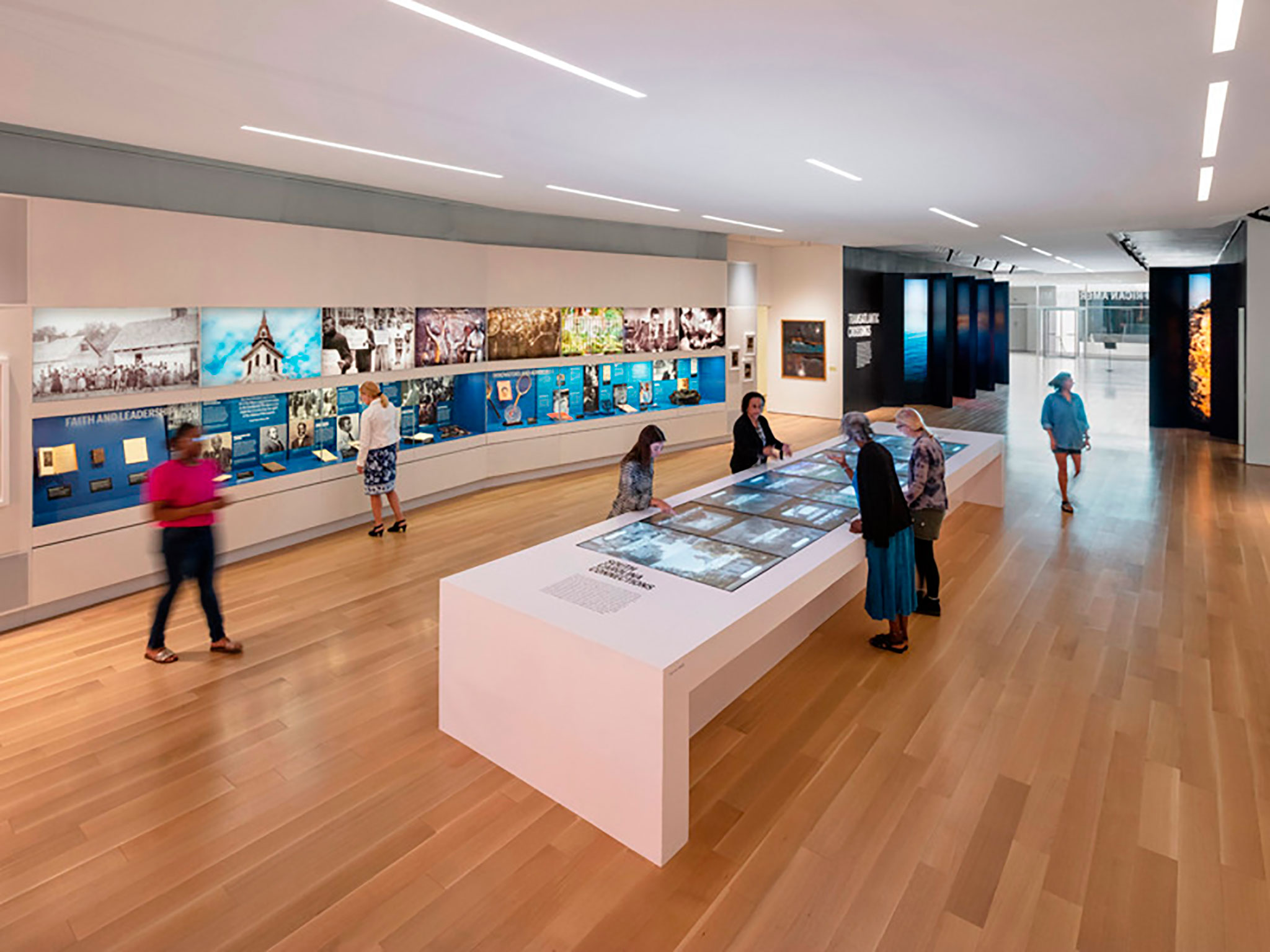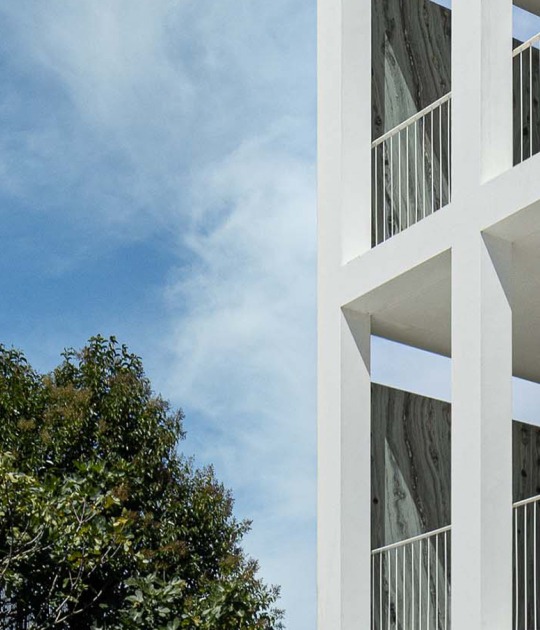The African Ancestors Memorial Garden, which surrounds the museum, is conceived as a beacon of remembrance and reflection, drawing inspiration from the lowland landscape and the heritage of African immigration. The mix of ecology, crafts, and art creates an atmosphere that celebrates the art, crafts, and labor that African Americans have contributed throughout history. The central fountain is a tribute to the dangerous journeys they had to face.

The International African American Museum by PCF, Moody Nolan, Hood Design Studio, and Ralph Appelbaum Associates. Photograph by Mike Habat.
 The International African American Museum by PCF, Moody Nolan, Hood Design Studio, and Ralph Appelbaum Associates. Photograph by Mike Habat.
The International African American Museum by PCF, Moody Nolan, Hood Design Studio, and Ralph Appelbaum Associates. Photograph by Mike Habat.
Project description by PCF, Moody Nolan, Hood Design Studio, and Ralph Appelbaum Associates
The long-awaited International African American Museum (IAAM), more than two decades in the making, will celebrate its grand opening on June 24, 2023 at the waterfront site that served as the port of arrival for nearly half of all enslaved Africans brought to North America in the eighteenth and nineteenth centuries. The museum is dedicated to telling their stories, and to celebrating the contributions of their descendants.
IAAM is housed in a building designed by Pei Cobb Freed & Partners and Moody Nolan, with landscape design by Hood Design Studio and exhibition design by Ralph Appelbaum Associates. The firms worked closely together to create a work of architecture and an environment that honors the site’s history, while supporting an array of exhibitions, events, and educational resources.

The International African American Museum by PCF, Moody Nolan, Hood Design Studio, and Ralph Appelbaum Associates. Photograph by Mike Habat.
The building form reflects the guiding principle articulated by its lead designer, the late Henry N. Cobb, for whom the location was paramount. “As the place at which many thousands of Africans from diverse cultures first set foot in North America,” Cobb wrote of the site, “Gadsden’s Wharf is not just the right place to tell this story; it is hallowed ground. Hence the special design challenge of the International African American Museum: to build on this site without occupying it.”
In service to this aim and the mission of IAAM, the newly completed structure grants primacy to the seascape it fronts, the landscape that frames it, and the memorial it shelters. In collaboration with executive architect Moody Nolan, Pei Cobb Freed & Partners designed the 426-foot-long, 84-foot-wide, single-story volume to hover thirteen feet above the ground, supported by eighteen cylindrical pillars arranged in two rows. A deliberately contextual response to the highly charged historical site, the long side walls are clad in pale yellow brick, while the glazed end walls are framed by African sapele louvers, directing views to the Atlantic on the east, and downtown Charleston on the west. The supporting columns are clad in traditional oyster-shell tabby, also used as paving in portions of the landscape.

The International African American Museum by PCF, Moody Nolan, Hood Design Studio, and Ralph Appelbaum Associates. Photograph by Mike Habat.
With the exception of two service cores framing a central skylit stairway, the entire ground plane beneath the building remains open, representing the heart of the site’s collective memory. On the east side of this open space, oriented to the harbor and ocean beyond, a shallow reflecting pool signifies the edge of Gadsden’s Wharf as it was at the beginning of the nineteenth century, the peak of the slave trade. On the west side, oriented to Concord Street and Gadsdenborough Park, granite paving demarcates a sheltered gathering place for group activities and performances.
“The International African American Museum is more than a mark of architecture, it’s an extraordinary milestone,” says Curt Moody, founder of Moody Nolan. “Having worked for the last fifteen years to dream this into being, we are intimately aware of the cultural significance it has for American history. Without this building, this sacred site would have remained unknown, and the stories of our ancestors untold. It’s an honor and a privilege to work on a project that has this kind of tenacity, and we recognize that the opportunity to leave an impression on people around the world, for generations to come, is a rare gift.”
Embracing the entire site, the African Ancestors Memorial Garden, designed by Hood Design Studio, stands as a beacon of remembrance and reflection. The garden acknowledges the history of Gadsden’s Wharf, drawing inspiration from the low-country landscape and the wide-reaching heritage of the African diaspora.

The International African American Museum by PCF, Moody Nolan, Hood Design Studio, and Ralph Appelbaum Associates. Photograph by Sahar Coston-Hardy/Esto.
A blend of ecology, craft, and art creates an environment fostering contemplation and dialogue. A series of sub-gardens, nestled within the overarching landscape, celebrates the artistry, craftsmanship, and labor that African Americans have contributed throughout history. A centerpiece of the garden is an expansive water feature evoking the Atlantic Passage, a tribute to the perilous journeys endured by enslaved Africans. Inspired by the eighteenth-century Brooks map, which shows enslaved individuals packed into the lower decks of a slave ship, the water feature has a dynamic quality, as it gently ebbs and flows, alternately revealing figures beneath the surface and cloaking them with reflections of the sky.
Bordering the water feature is a shimmering stainless steel band that traces the historic line of Gadsden’s Wharf. This band serves not only as a reflective border, but also as a ledger of memory engraved with the names of ports that marked the beginning and end of countless journeys during the transatlantic slave trade.
For creative director Walter Hood, “The Ancestors Garden—the site where many enslaved Africans first touched North America—is a series of spaces and exhibits that establish this site as an authentic place of arrival, a place for becoming. The ground beneath the museum is the artifact of the site. As a rich tapestry of water, tabby, grasses, wood, and stone, the hallowed ground and landscape spaces offer contemplation, celebration, and fraught memories.”

The International African American Museum by PCF, Moody Nolan, Hood Design Studio, and Ralph Appelbaum Associates. Photograph by Sahar Coston-Hardy/Esto.
The design team envisioned the entry sequence as both a destination and transitional space between the landscape and exhibition. Visitors are drawn into the museum through a luminous atrium at the center of the building, moving from shadow to light as they ascend the monumental stair. On the upper level, large windows at both ends offer unobstructed views of the port to the east and the city to the west. Exhibit designer Ralph Appelbaum Associates (RAA) planned the narrative flow of the installations around the architecture, organizing the east side thematically, with an introductory corridor and orientation theater leading to multimedia displays of South Carolina and Gullah Geechee culture, African roots, and the Atlantic world. The west side features a chronological, interactive gallery called American Journeys, juxtaposed with media related to the legacies of slavery and current movements around racial equality and social justice. The Center for Family History, at the west end of the building, provides a major resource for the study and advancement of African American genealogy, where genealogists and the public can research the museum’s unique collection of primary sources, documents, and texts.
“Museums have become community resources, talking about big issues, not just places that safeguard things of the past,” notes Aki Carpenter, RAA Vice President and Chief Creative Officer. “IAAM is a space to address important issues we are talking about in our country, in the place where these things happened.”
The International African American Museum will open to the public on June 27th.













































