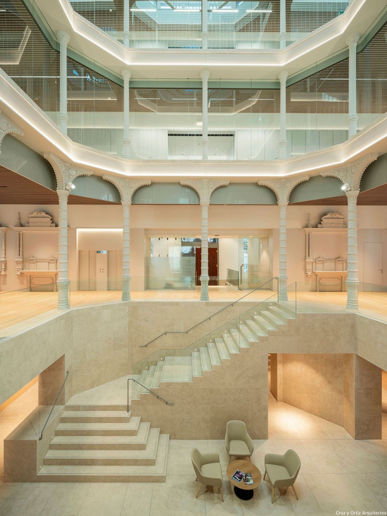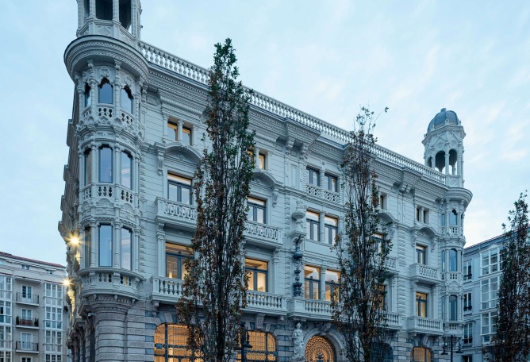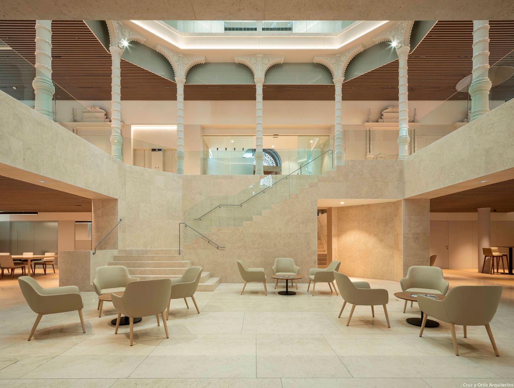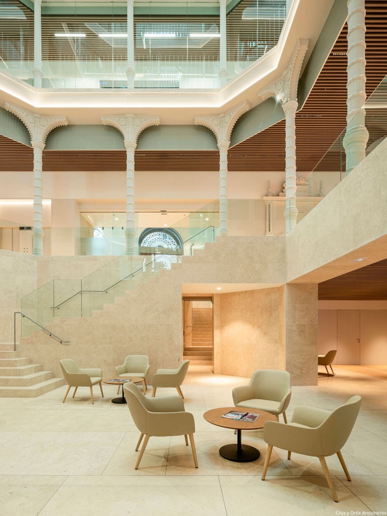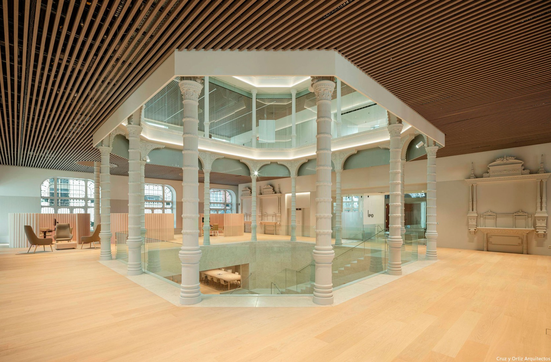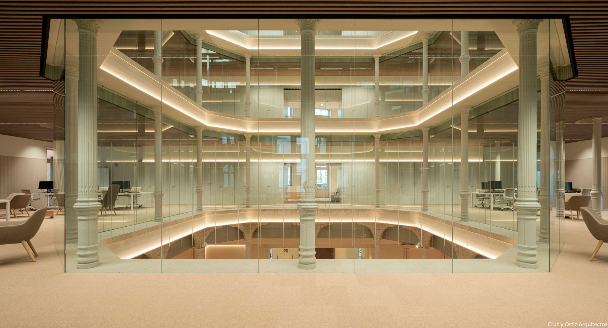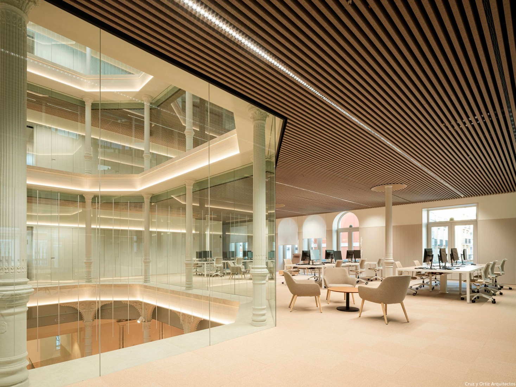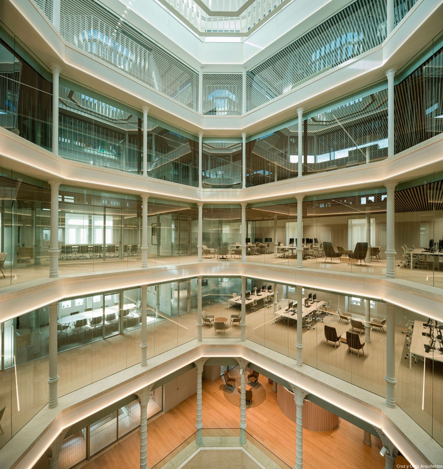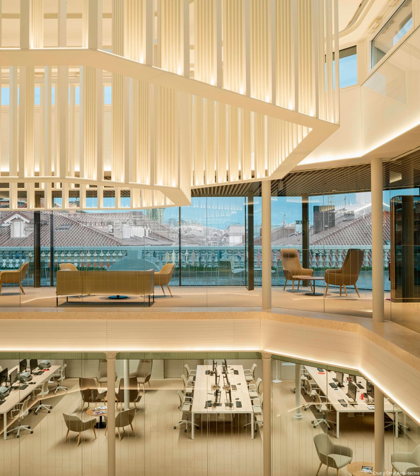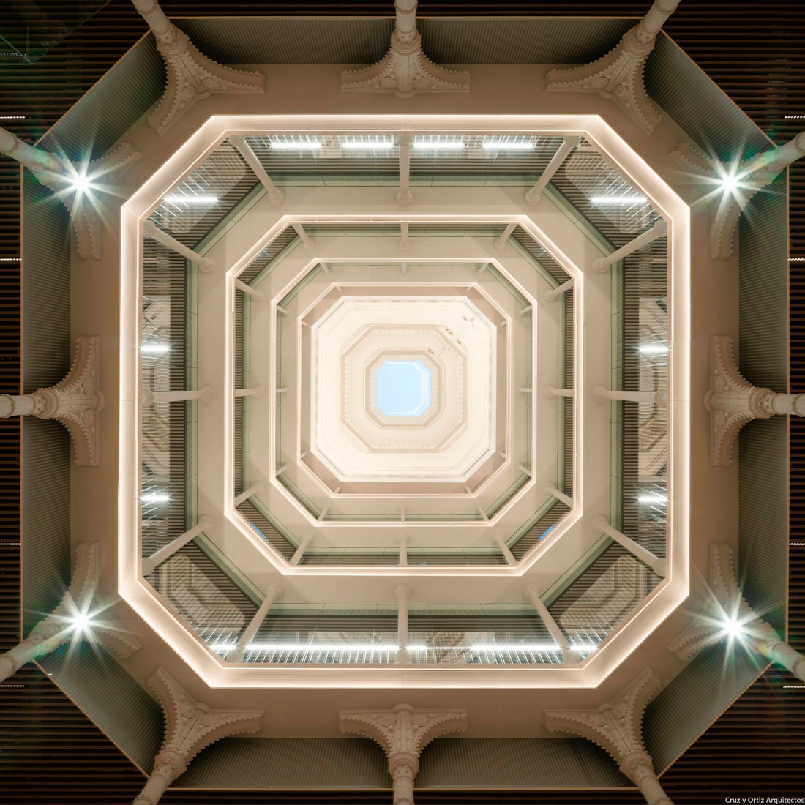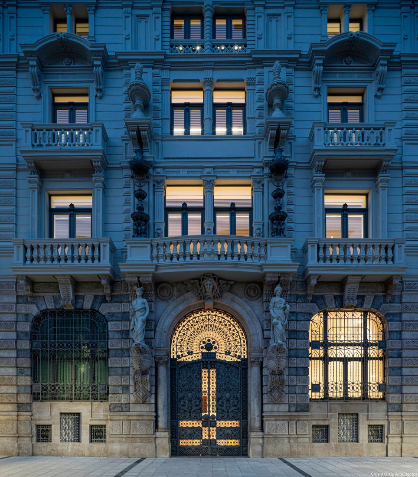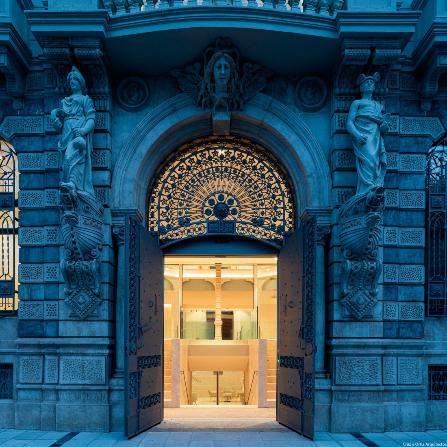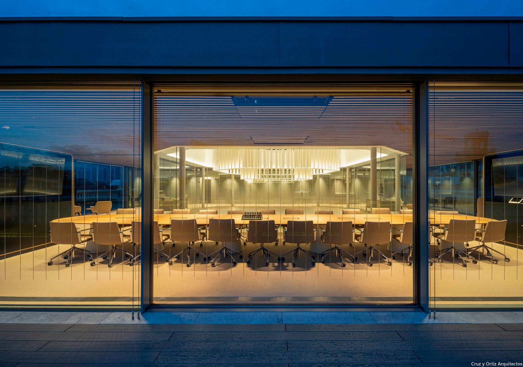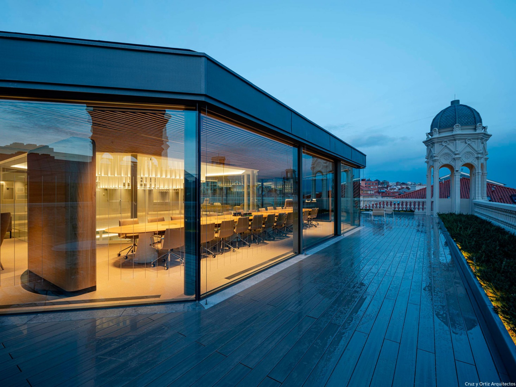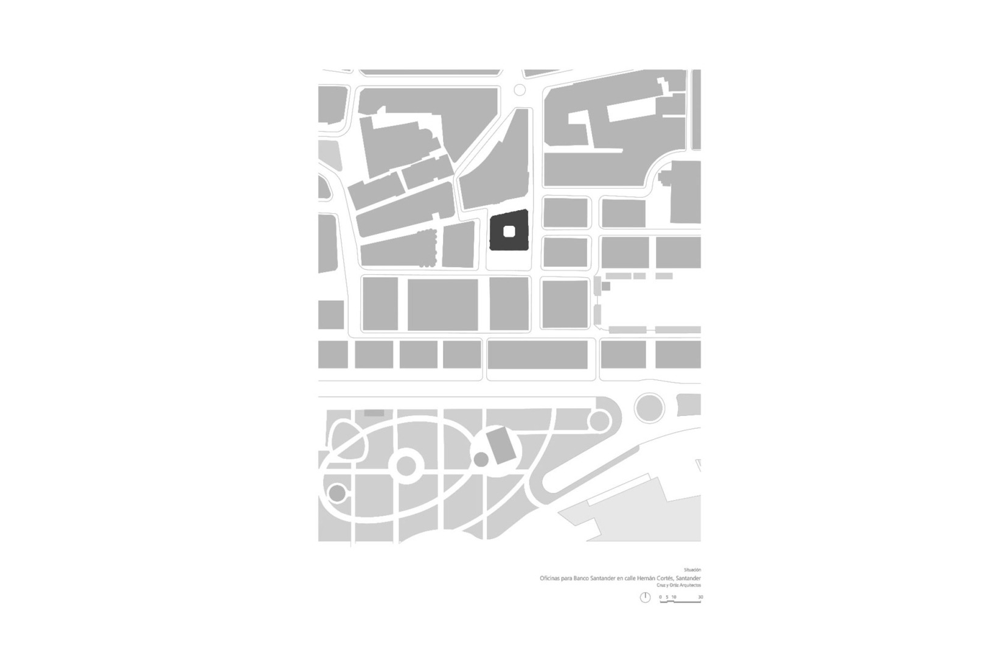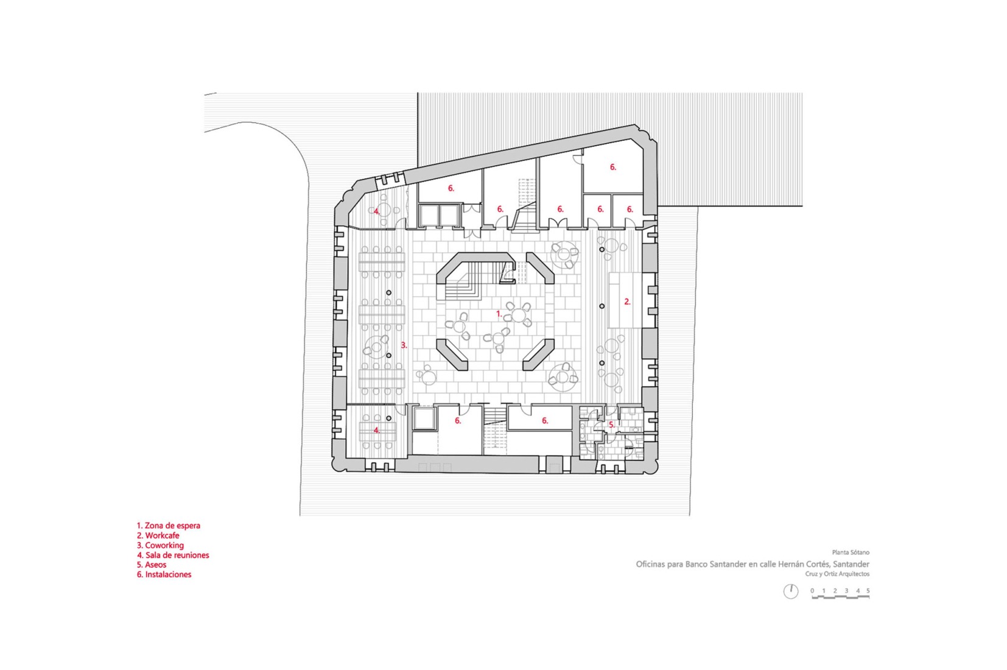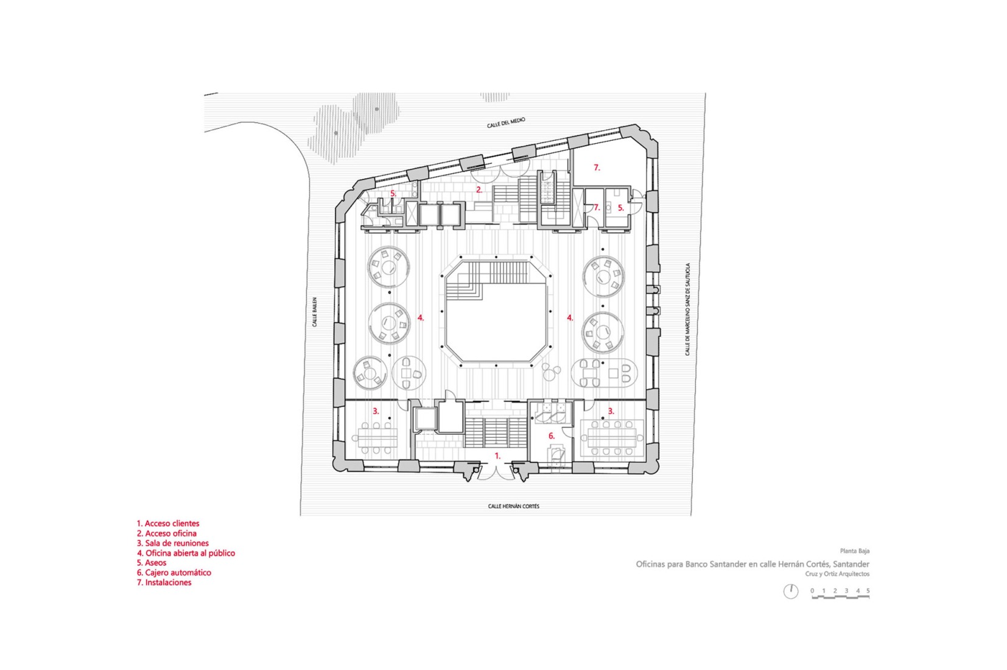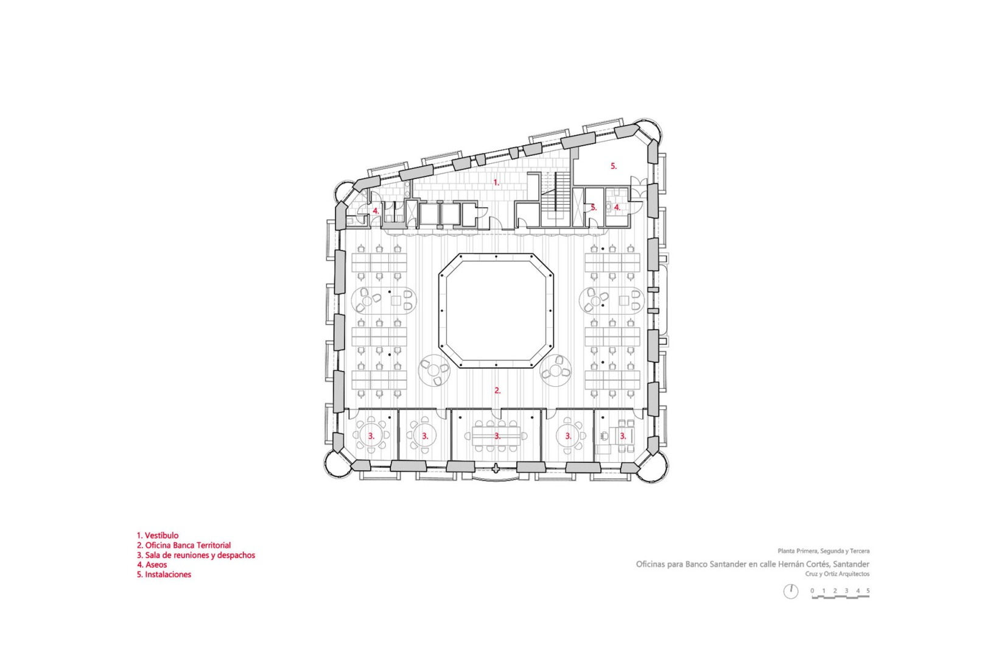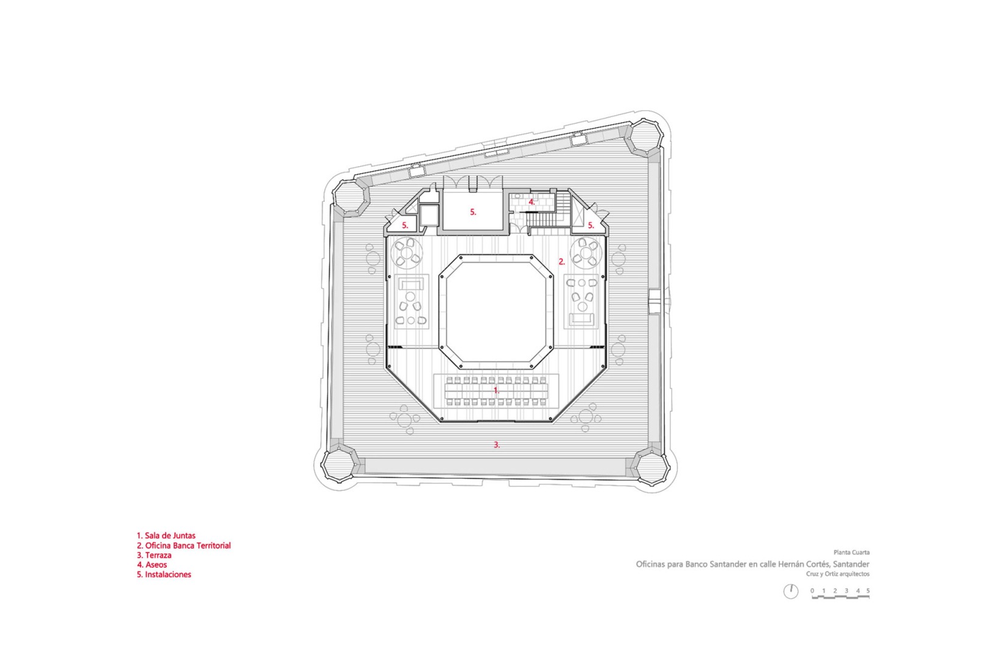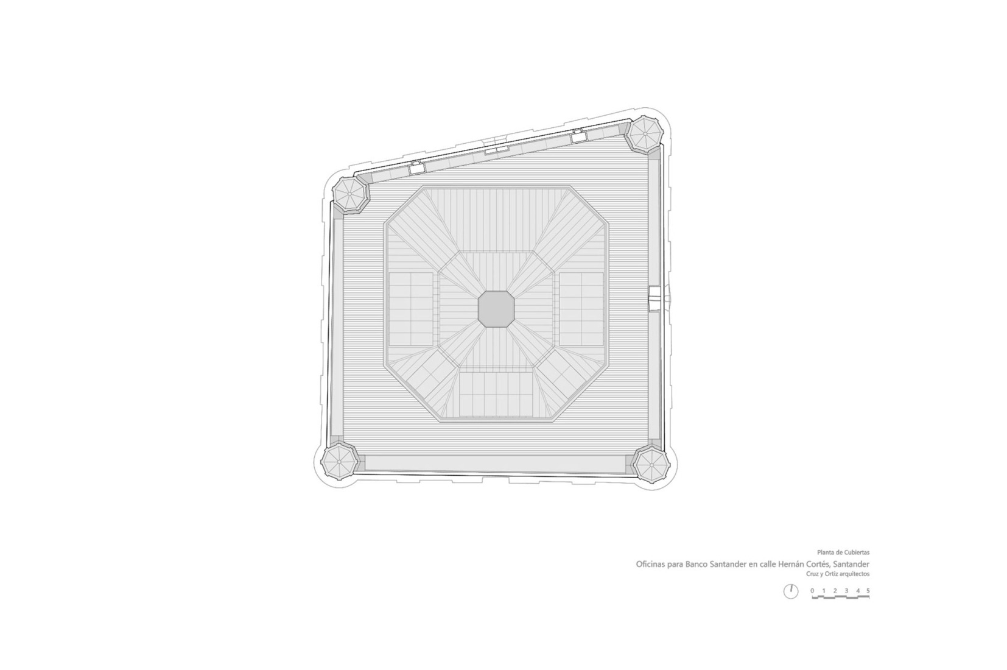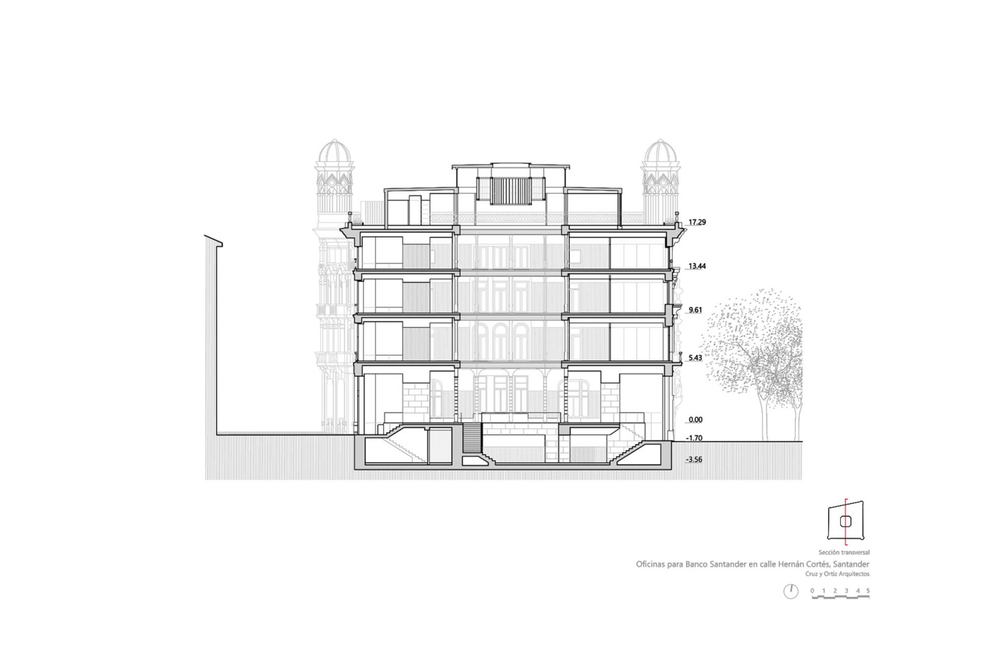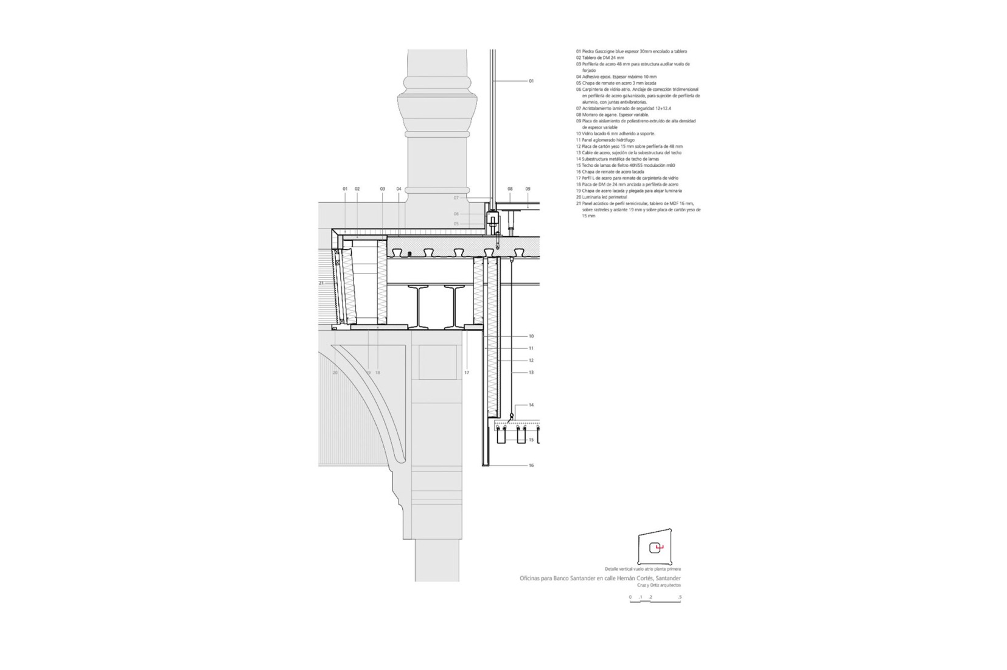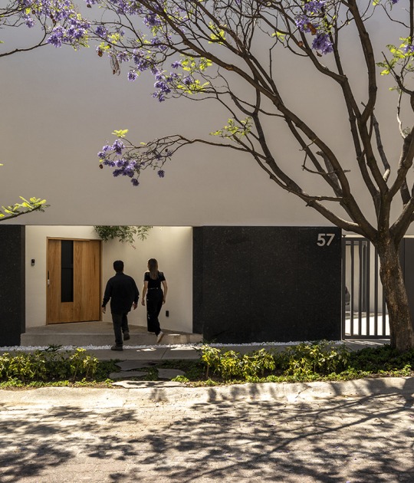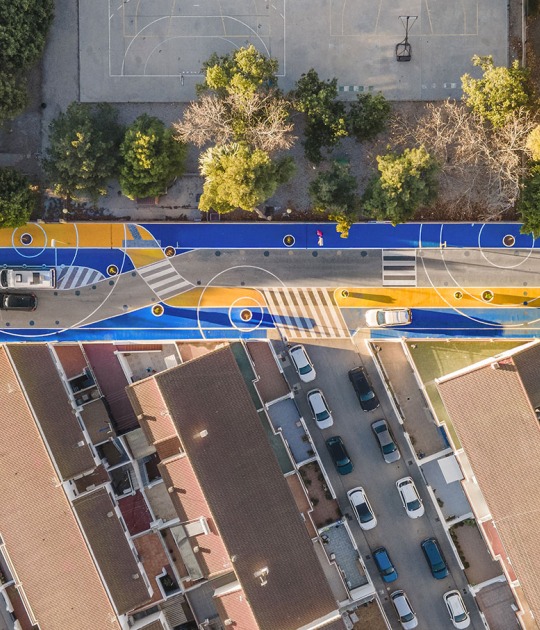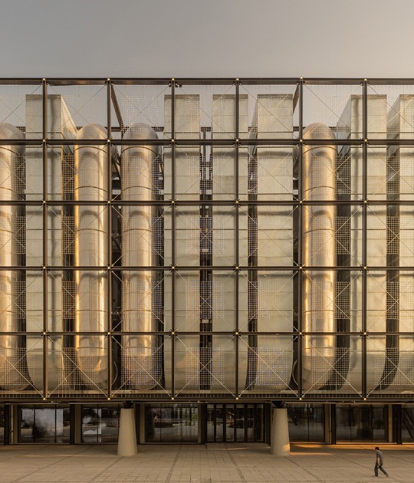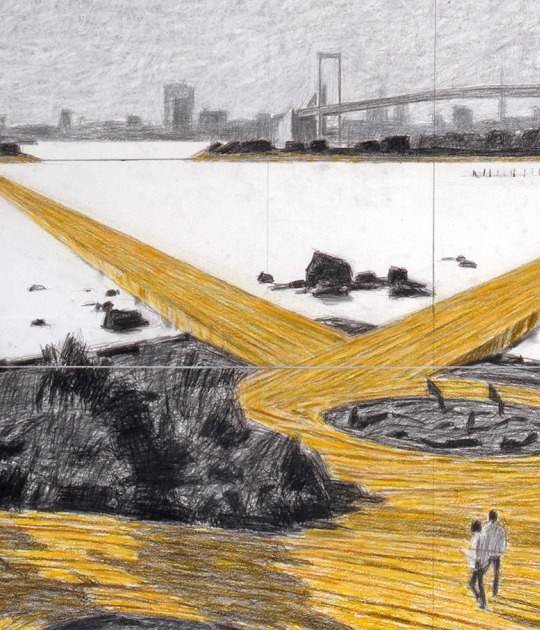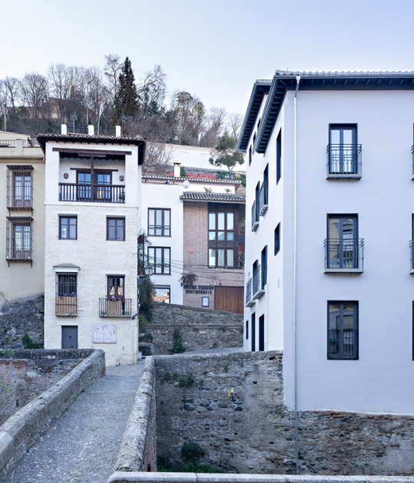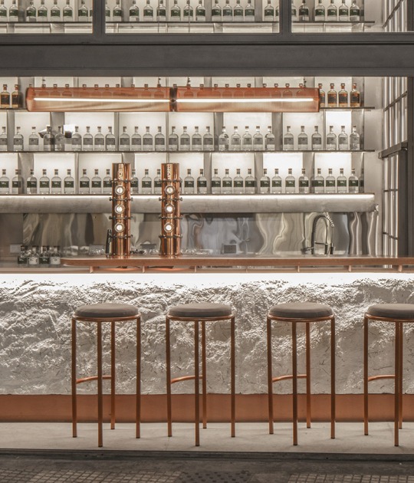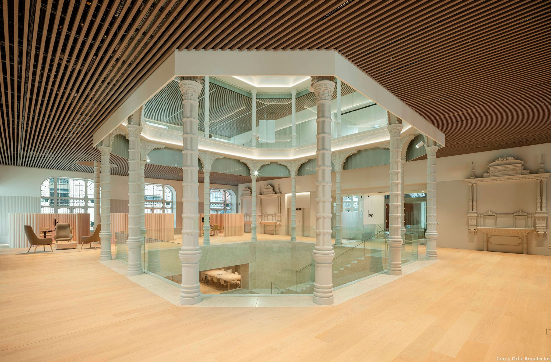
The project by Cruz y Ortiz Arquitectos allocates the first, second and third floors to offices, mostly open, and a series of offices in the southern area, giving the building a more unitary character.
The building maintains the clarity of its structure of cast iron pillars around the courtyard and is finished on the roof with a multipurpose space that allows for multipurpose use, giving rise to spaces for rest, presentations, talks, etc.

Banco Santander Offices by Cruz y Ortiz Architects. Photograph by Fernando Alda.
Project description by Cruz y Ortiz Arquitectos
The former headquarters of Banco Mercantil is a project from 1900 by architect Casimiro Pérez de la Riva. The building has undergone various transformations over time, but has maintained the clarity of its cast iron pillar structure around the courtyard.
The aim is to give the building a new, more unitary use than its last configuration. The original courtyard extends on one side to the semi-basement floor and, through the rest of the floors, to a multifunctional space on the roof, where it is crowned with a chandelier. This reinforces the verticality of the courtyard and the structural clarity of the building. Transparency will be maximum and will allow the entire building to be understood at once through the vertical courtyard.

On the lower floors, Banco de Santander will install a model office, which offers services and activities very different from those of a conventional office, as it is understood today. Areas for coffee, coworking, meeting rooms, will be available to those who request them.
The first, second and third floors will house Banco de Santander offices. Most of the offices will be open plan, with only a series of offices planned along the south façade.
The building is finished off on the roof with a multipurpose space, which can be used as a rest area, for talks, presentations, etc.

