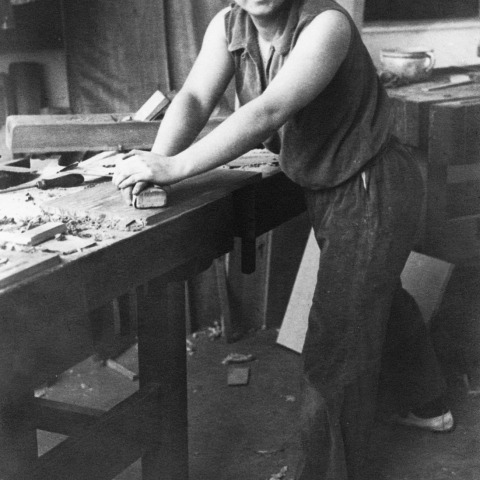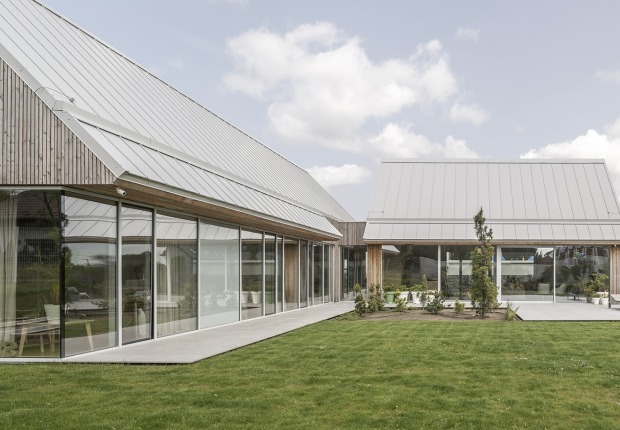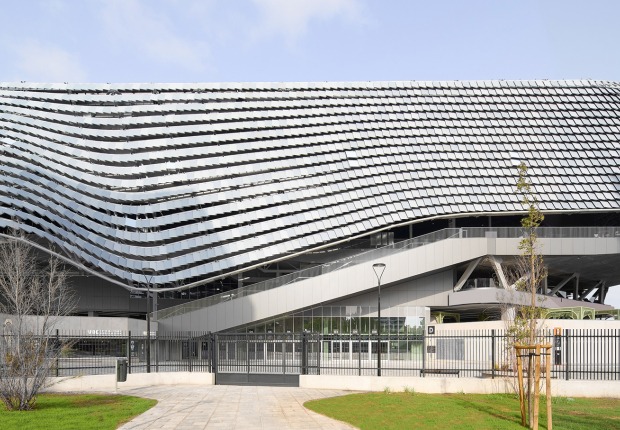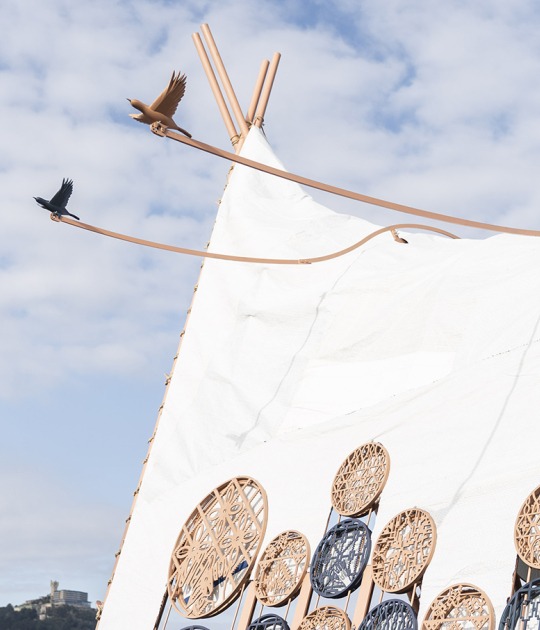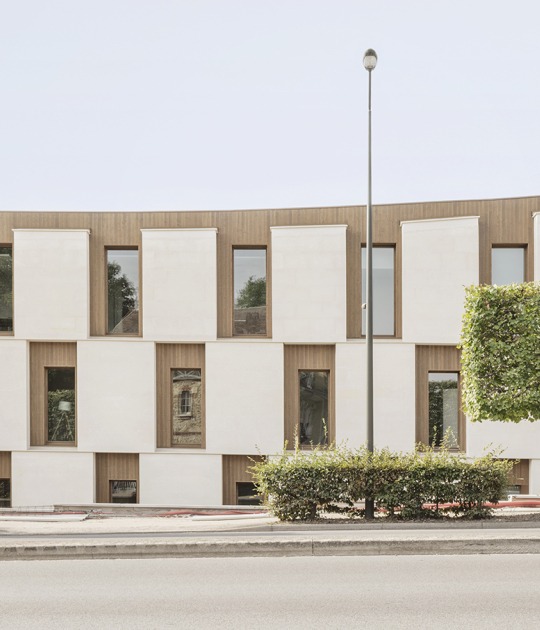On April 20, 1927, Wera Meyer-Waldeck enrolled at the Bauhaus Dessau under the Matr. No. 167 and attended the preliminary course with Moholy-Nagy. There arises u.a. a billing study.300 She then moves to the carpentry shop, where she creates her designs for a children's stool, a deck chair, a tea and a folding table. From the winter semester of 1928-29 she studied painting with Klee, but also with Schlemmer. Meyer-Waldeck, however, will also be enthusiastic student in construction / expansion with Hannes Meyer from this semester.
Wera was a student who had two very clear concepts continuously present: work and the need to learn: "to be interested in everything, to understand everything I study, without ceasing to be critical"(2), she said.
After two years at the Bauhaus, she signed an apprenticeship contract for carpentry in the spring of 1929 with Karl Bökenheide. Shortly thereafter, she is advised to work in the Meyer office to gain professional experience. In the winter semester of 1929/30, she worked in Berlin on the plans for the ADGB school in Bernau.
During her studies, Wera Meyer-Waldeck - according to her diploma certificate - is also involved in the projects "Apartment Piscator, Berlin" (design and execution), Desusch office (interior design) and the furnishing of the Hahn house in Dessau.
When her father dies in May 1930, she travels to Switzerland. She becomes ill and continues her studies only one year later - in mid-May 1931. Now she is studying with Hilberseimer and Mies. Both signed their Bauhaus diploma in July 1932. Her diploma thesis is an "eight-grade elementary school and kindergarten".
Over the following period, the information given by Meyer-Waldeck varies. After a stay with her family in Switzerland, she does not initially find a job, even though in the fifties she stated that she had been working as a volunteer in Zurich during this time. Meyer-Waldeck, did not have it easy, like most of her colleagues, it was not easy for her to work as an architect before the Second World War and the first jobs she got were only drafts. From the autumn of 1934 she worked for the Junkerswerke Dessau as a technical draftsman in aircraft construction. "I was not allowed to occupy a position as an architect"(4), said Wera Meyer-Waldeck in a letter written by her, without signature, on November 21, 1945.
In 1936, the mother dies. From 1937, Wera Meyer-Waldeck works in Berlin - probably on the instruction of Annemarie Wimmers - in the 'planning office of the Reichsautobahnen', the division of Works of the Autopistas del Reich Network. one of her projects there was the bridge over the Elbe in Hamburg, the "Elbehochbrücke". During the years of the contest she worked in different organizations and companies from the division of Works to the direction of Building of the railway network of the Reich. In 1942 she obtained an architectural position at the company Berg-Und Hüttenweks-Gesellschaft until the end of 1945. Unfortunately, at the end of the war, women were expelled from high-level jobs to be occupied by men.(5)
After the first moments of confusion after the war returns to Dresden where she will give an interior design teacher in the spring of 1946 thanks to Will Grohmann at the State University of Applied Arts. The following year in 1948 she moved and settled in Walldorf, Hesse, Germany, and designed furniture for refugees. She participates in the furniture construction competition in Stuttgart in 1949. She joins the Deutscher Werkbund and, in her first post-war exhibition, in Cologne in 1949, she shares the responsibility for the overall design. Here she also exhibits her own furniture designs, as well as a "nursery prototype".
Here in the Rhineland, she succeeded in establishing her professional career in the following years, initially as an interior designer. As an independent collaborator of Hans Schwippert, in charge of the first German Bundestag (1949) and the construction of the new Chancelleries, she is responsible for the interior design of the same and the "Victorshöhe", which ends up becoming the Gästehaus der Bundesrepular.
Participated in the third 'Darmstädter Gespräch' in 1952 and undertook numerous educational and lecture tours. She is active in the German Women's Association and in the Werkbund. Her last project in 1962 was a student residence in Bonn.
Wera Meyer-Waldeck, who suffers from diabetes, died in spring, on April 25th, 1964 in Bonn, Germany. Part of her estate is in the Bauhaus Archive Berlin.
Pilot housing
One of the topics to be discussed will be the relationship between the kitchen and the living room. People who are cooking, are in a specific compartment, isolated from the rest of the family. For that reason, integrates the kitchen with the living room creating the same space for both uses. Another issue will be the idea of separating the baby from the family of their parents: "should not sleep with the parents but in the vicinity". Due to that, it proposes two interconnected but independent stays. The third point would be the loneliness that older people have in their home, giving as a solution a different way of living.
This new way of living integrates different generations within the same group. Wera creates a group of housing-patio, where four different dwellings coexist around a patio. Each house is built for a prototype of a different family, including ideas such as the kitchen-living room for a standard family with children or a single person, cooking in a specific room if a person lives alone with their child or for example adding a multi-purpose room if the family is large. (6)
House of Dr. Fritz Bockemühl in Beuel-Limperich, 1954
All the holes in the house have the same typology, we take a window and a door as one unit, influence of the Bauhaus bedrooms. On the upper floor, a hole opens in each partition of the house. In contrast, on the ground floor there are three large windows that stand out from the rest of the facade to try to capture the maximum possible light throughout the day.
Highlight of this lost project, that the plans were rediscovered in Bonn by the architects Josenía Hervas and Esteban Herrero, in a journey almost of intrepid, excited researchers, effort without which we would not have discovered this house of an incredible and forgotten architect.
NOTES.-
(2) Josenia Hervas Y Heras. Las mujeres de la Bauhaus: de lo bidimensional al espacio total. Madrid: Diseño Editorial, 2015, p. 320. Magazine of the Bauhaus school, nº4 of 1928, p. 18-19.
(3) Ibidem (2), pp. 318-320.
(4) Ibidem (2), p. 325
(5) Corinna Isabel Bauer. "Bauhaus- und Tessenow-Schülerinnen. Genderaspekte im Spannungsverhältnis von Tradition und Moderne". Doctoral thesis presented at the Department of Architecture - Urban planning - Landscape planning at the University of Kassel, July 2003. Read on 4.11.2003. Presented and read in 4.11.2003, pp. 377-379.
(6) An indispensable reading to understand the work of this architect is the thesis by Josenia Hervás y Heras. "El camino hacia la arquitectura: Las mujeres de la Bauhaus". Presented and read in the Escuela Técnica Superior de Arquitectura de Madrid, UPM, el 29 de enero de 2015, p. 635.
