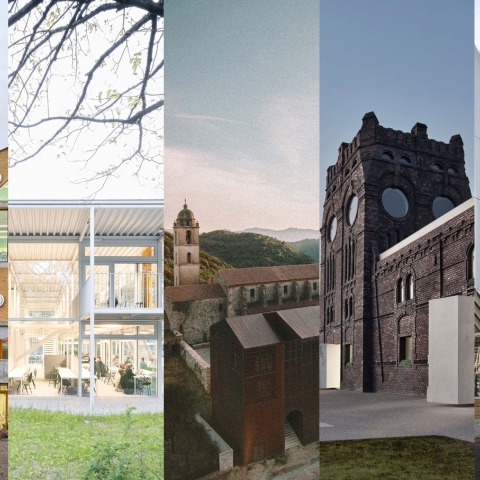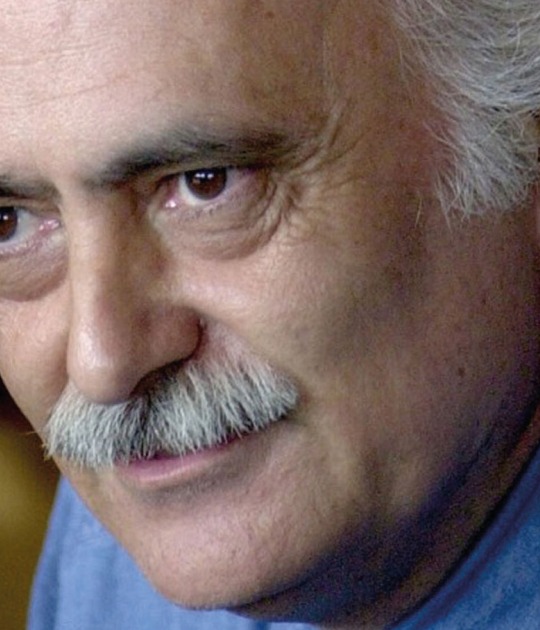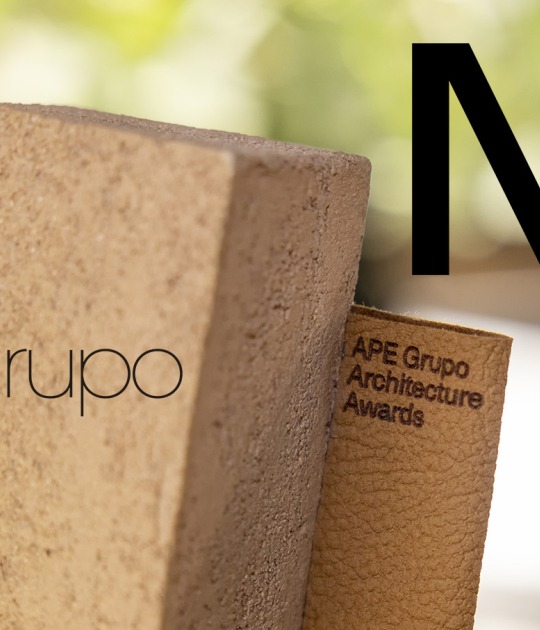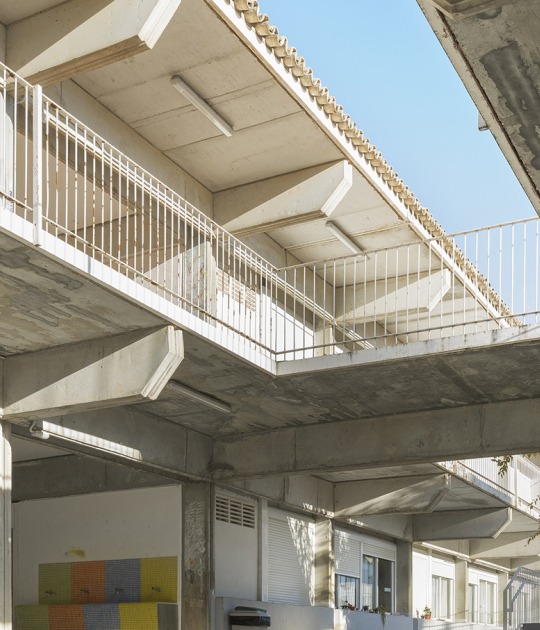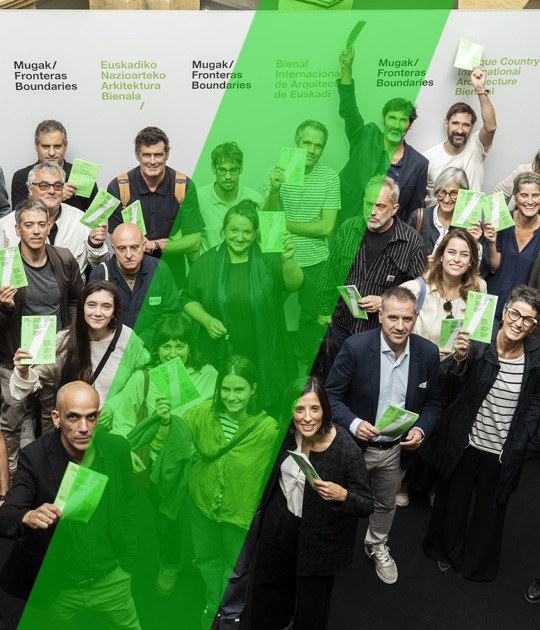→ Plato Contemporary Art Gallery
PLATO, Městská Galerie Současného Umění.
City.- Ostrava, Czech Republic.
Architects.- KWK Promes.
Client.- Ostrava City Council.
Program.- Culture.
"By safeguarding a historic building and converting it into an art gallery, we have introduced a solution that democratizes art. By unusually rotating the walls, the art comes out to the outside of the building. Additionally, we transformed the previously contaminated space around the gallery into a biodiverse art park that benefits residents."
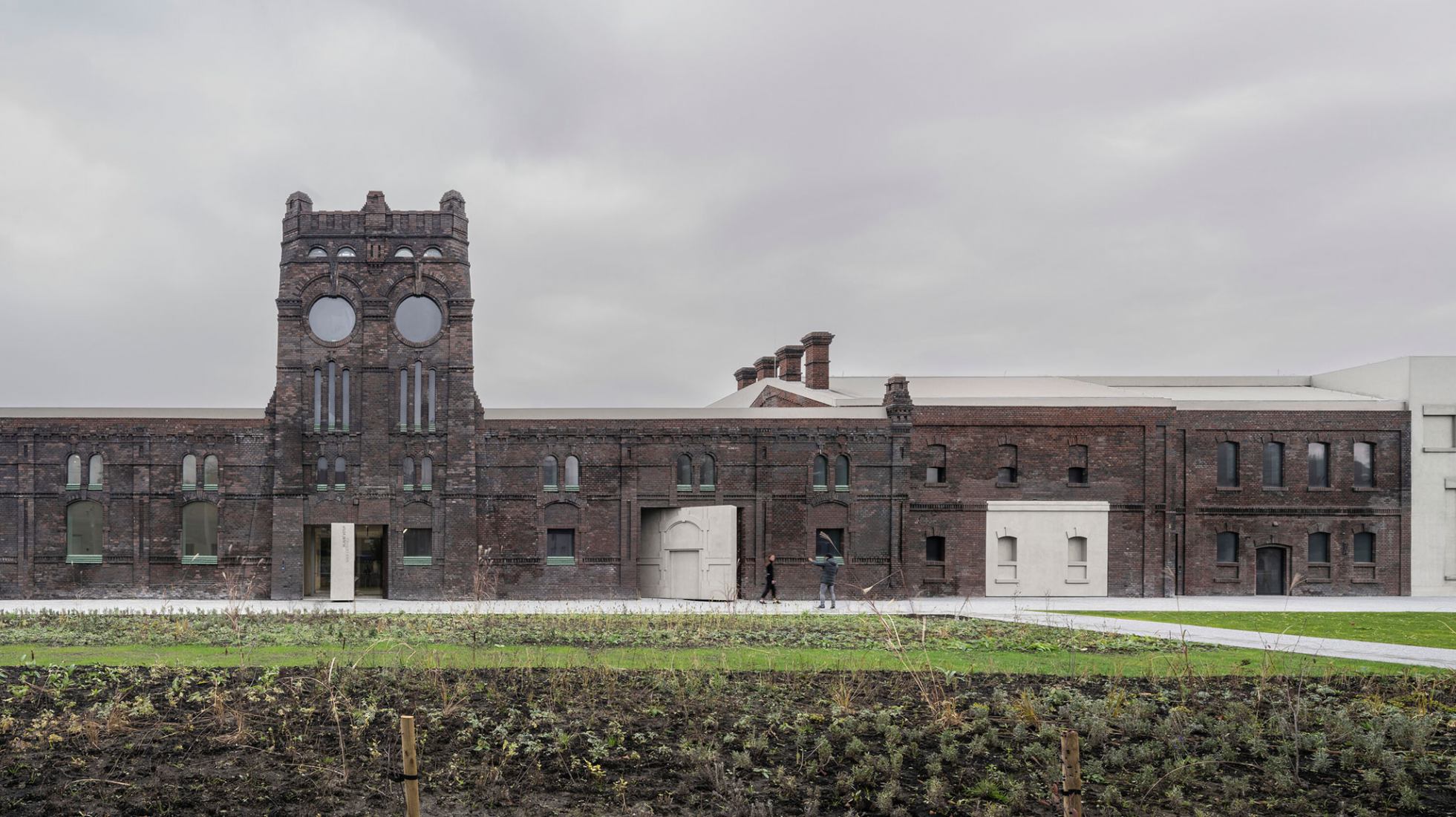
Plato Contemporary Art Gallery by KWK Promes. Photograph by Juliusz Sokołowski.
→ Study Pavilion on the campus of the Technical University of Braunschweig
Studierendenhaus TU Braunschweig.
City.- Braunschweig, Lower Saxony, Germany.
Architects.- Gustav Düsing and Max Hacke.
Client.- Technische Universität Braunschweig.
Program.- Education.
"The new study pavilion on the grounds of the Technical University of Braunschweig is an open space designed to host various educational activities. The concept follows the principle of a superstructure that allows the user to change and reconfigure the layout of the building to meet the constantly changing requirements in a rapidly developing campus context. Through its highly flexible design, the pavilion becomes ephemeral and, therefore, responsive. This ensures that its current relevance as a new typology is perpetuated."
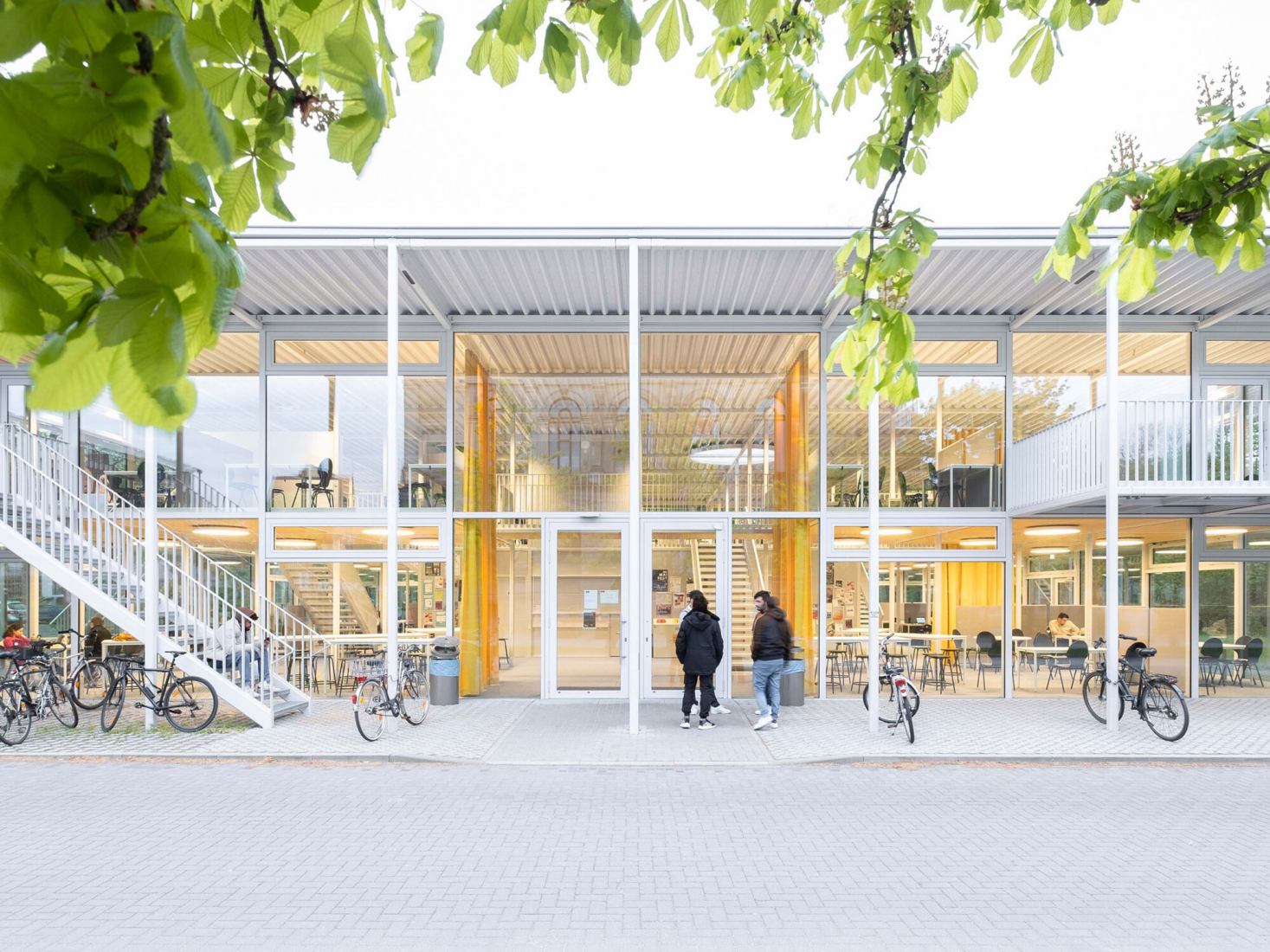
Study Pavilion TU Braunschweig by Gustav Düsing + Max Hacke. Photograph by Leonhard Clemens.
→ Reggio School
City.- Madrid, Community of Madrid, Spain.
Architects.- ANDRES JAQUE / OFFICE FOR POLITICAL INNOVATION.
Client.- Reggio School.
Program.- Education.
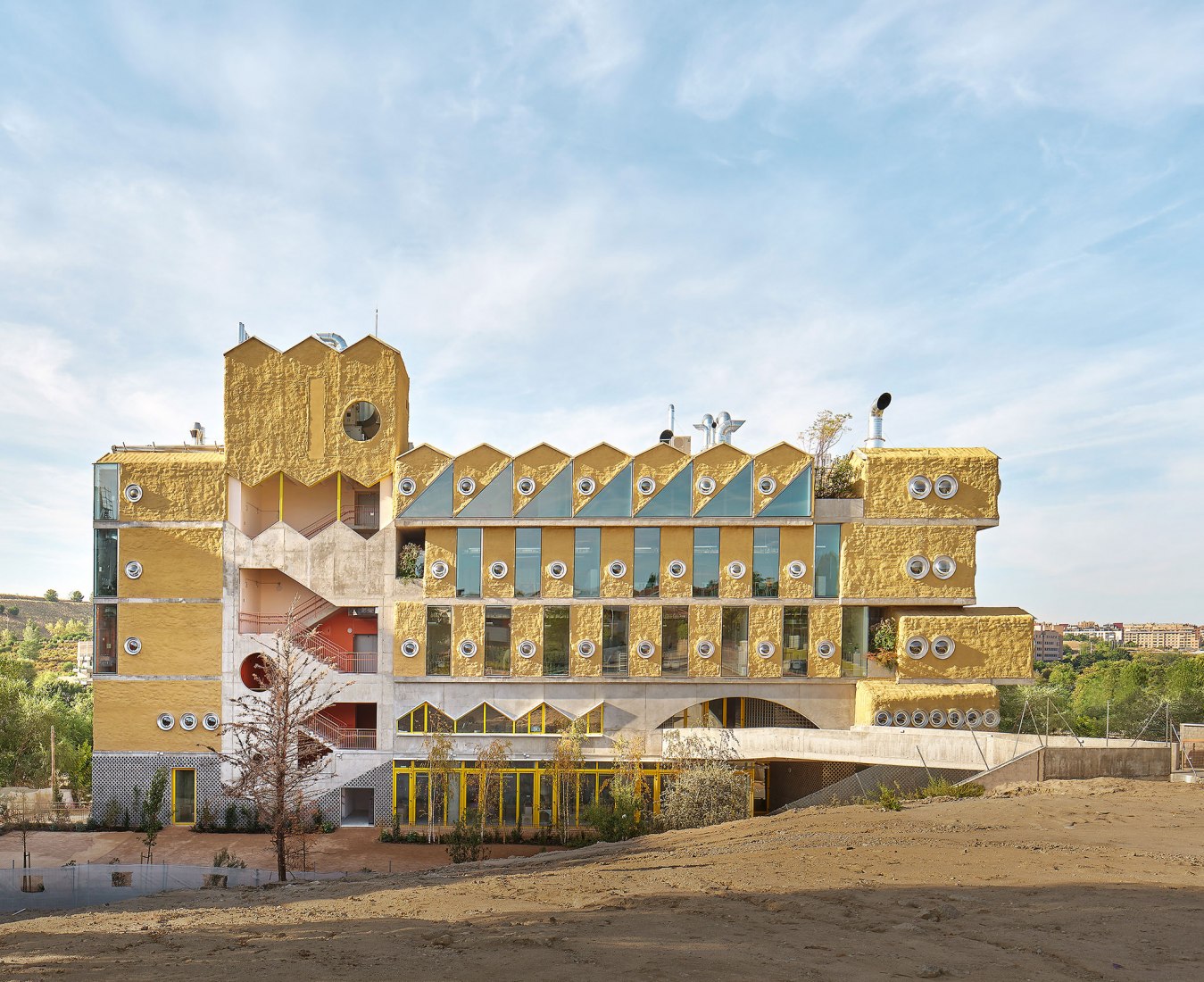
Reggio School by Andrés Jaque. Photograph by José Hevia.
→ Rebirth of the Convent Saint-François
Renaissance du Couvent Saint-François / Rinascimentu di u Cunventu Saint-François.
City.- Sainte-Lucie-de-Tallano / Santa Lucia di Tallà, Corsica, France.
Architect: Amelia Tavella Architectes.
Client.- Collectivité de Corse.
Program.- Cultural.
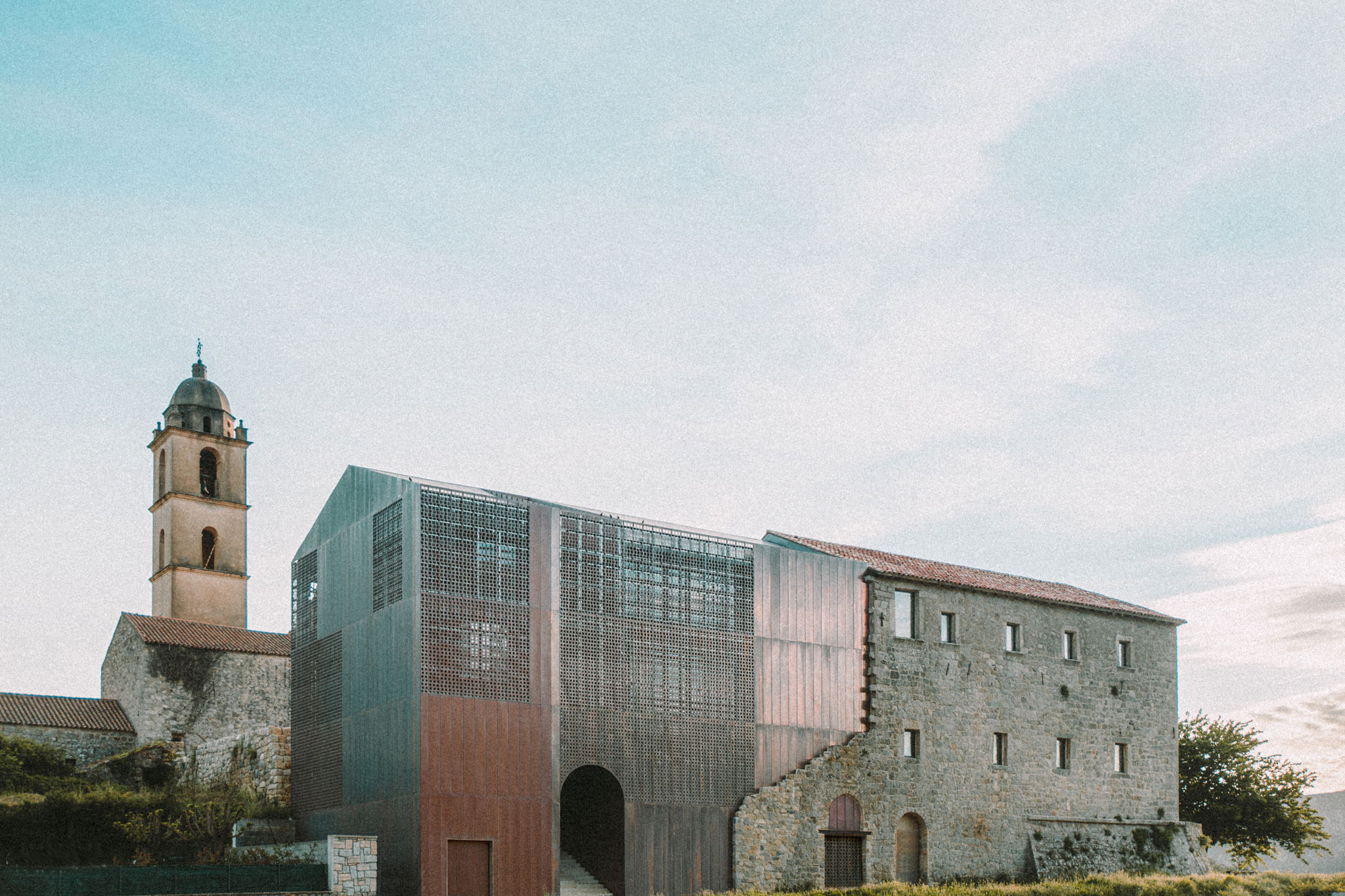
Convent Saint François renovation and extension by Amelia Tavella Architectes. Photography by Thibaut Dini.
→ Hage
City.- Lund, Scania County, Sweden.
Architects.- Brendeland & Kristoffersen architects.
Client.- Lund Cathedral.
Program.- Landscaping.
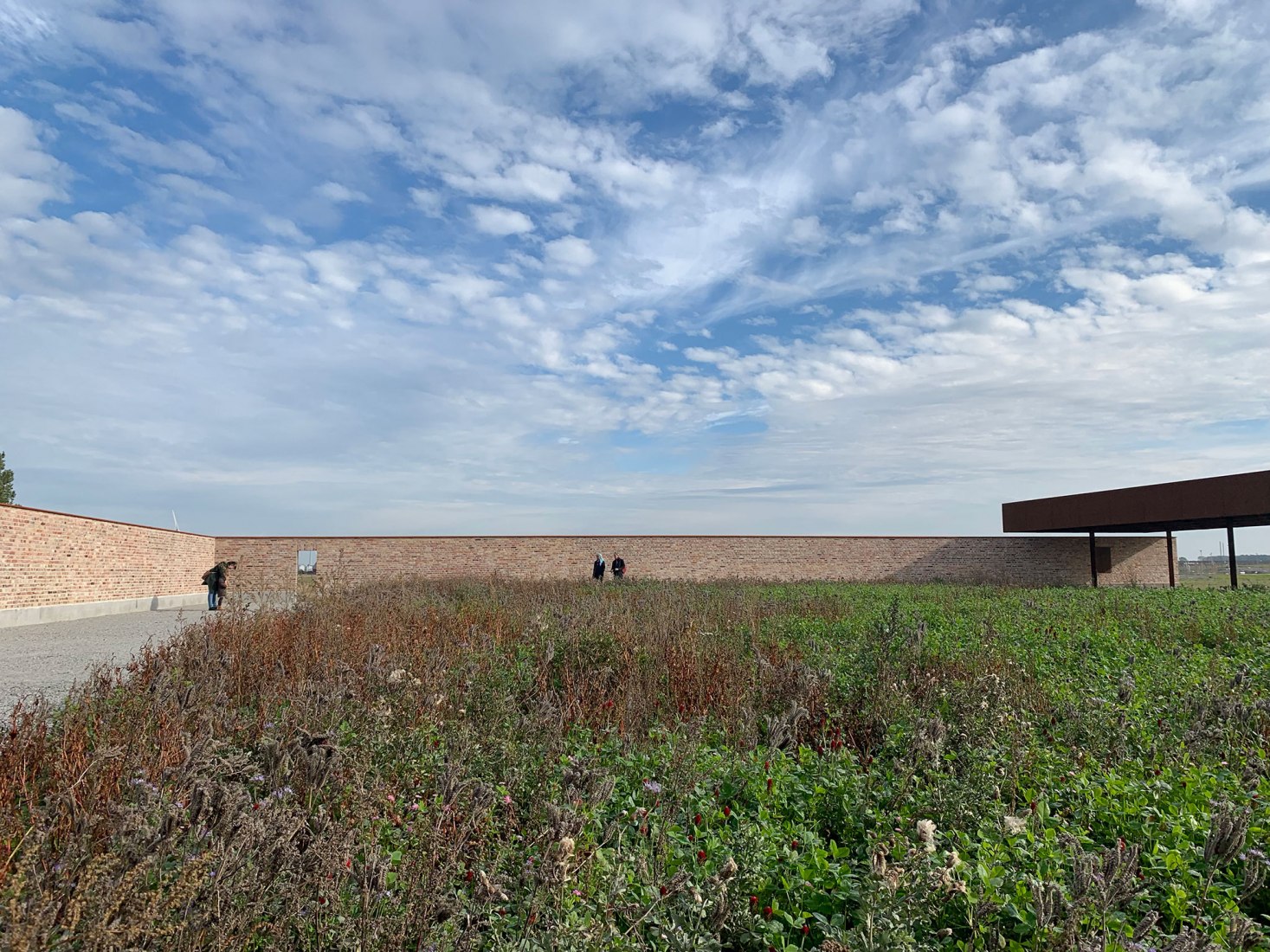
Hage by Brendeland & Kristoffersen. Photograph by Geir Brendeland.
THE TWO FINALISTS OF EMERGING ARCHITECTURE ARE:
→ Gabriel García Márquez Library
City.- Barcelona, Catalonia.
Architects.- SUMA arquitectura.
Client.- BIMSA Barcelona Municipality.
Program.- Education.

Gabriel García Márquez Library by SUMA Arquitectura. Photograph by Jesús Granada.
→ Square and Tourist Office
City.- Piódão, Central Portugal, Portugal.
Architects.- Branco del Rio.
Client.- Arganil Municipal Chamber.
Program.- Urbanism.

Hage by Brendeland & Kristoffersen. Photograph by Geir Brendeland.
The winners will be announced on April 25, 2024, at an event at the CIVA (Center for Information, Documentation and Exhibitions on the City, Architecture, Landscape, and Urban Planning of Brussels - Belgium). The EUmies Awards Day, which includes the awards ceremony, will take place on May 14, 2024, at the Mies van der Rohe Pavilion in Barcelona and the Palau Victòria Eugènia, in an event that will include conferences by the authors of the works winners and finalists, debates with architects, clients, policymakers and jury members, and an exhibition with the 362 works that have participated in the Eumies Awards 2024, with special attention to the selected ones, finalists and winners.
