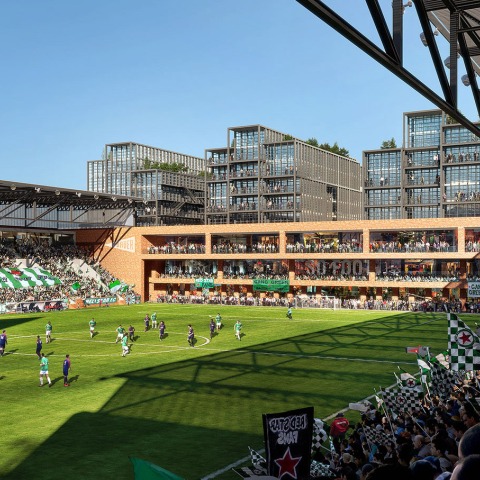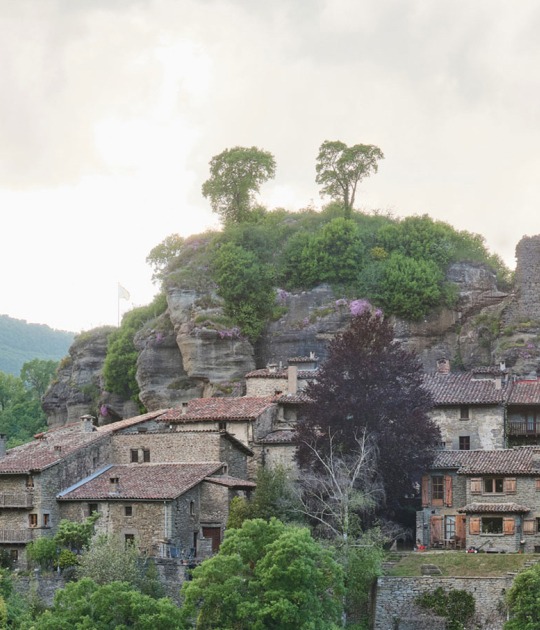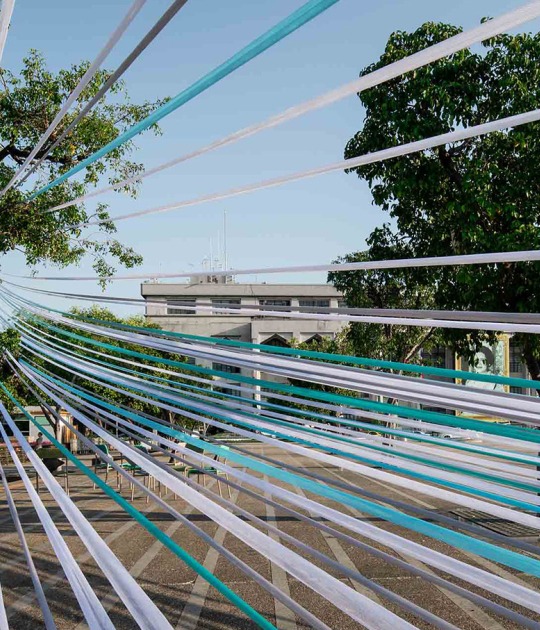The project presents a very complex program and thanks to its design, a mixed project, the stadium of Red Star Football will not only include space for the development of football matches, but also the celebration of other different shows such as catwalks for the fashion show or concert. In turn, the project focuses on and seeks sustainability where on the roof, the eaves that protect the spectators from the sun are solar panels placed throughout its surface that will allow a great energy replenishment.
Description of project by Clèment Blanchet Architecture and SCAU
The Red Star Football club will soon have a renovated home. We are thrilled to present our winning entry in collaboration with SCAU.
The new stadium is part of a larger project for Saint-Ouen (Greater Paris): the Bauer District. This 40.000m² mixed-use development involves the transformation of the current Bauer Stadium, a retail park dedicated to sport and urban fashion, the headquarter of the club, offices, a high-end medical center dedicated to sport illness, a leisure center, a rooftop bar, among others...
The Bauer District stadium ambition is to bring back the fans to their roots and to define an iconic and intense Fan Experience, Clément Blanchet said. You can attend and enjoy the game from the tribune, from the rooftop, from the terraces of the Bauer Box, from everywhere. Every spots develop its own identity and different ways to capture fan energy. We wanted to achieve the ultimate Fan Temple.
In addition to a new soccer stadium, Bauer District complex will also provide restaurants, retail, business spaces…
“We wanted to create a stadium open 365 days a year. In other words – the stadium is becoming the city and the city is the stadium”.
Clèment Blanchet
The project consists of four main actions:
1. To create a new and refurbished stadium for Red Star Football Club
2. To connect a mixed-use development, the “Bauer Box” directly linked to the stadium which offers a wide range of experiences and invites urbanity into the stadium
3. To generate a true transparency between the city and the stadium. On the first levels of Bauer District, the building offers a three-dimensional experience dedicated to sports and fans
4. To address the skyline of Saint Ouen by shaping the last floors in order offer many terraces and spaces overlooking the soccer field and the city of Paris
The stadium is positioned as an infrastructural node, ensuring accessibility by car, bikes, bus and public transport.
The project will now enter into a new stage . Fans and community members will express their inputs about the design.
The stadium could host training or competition during the Paris 2024 Olympic Games.








































