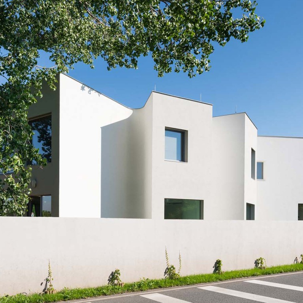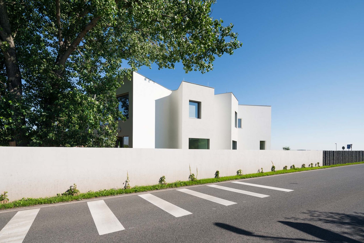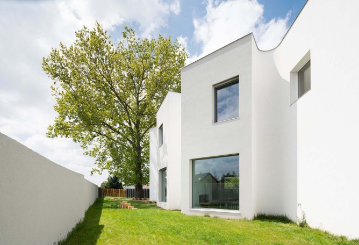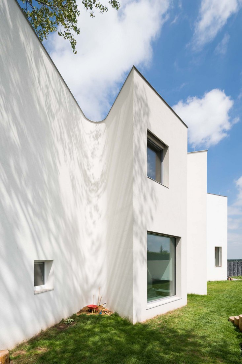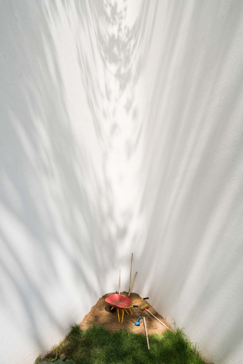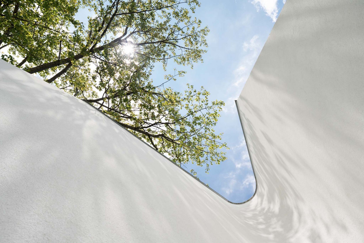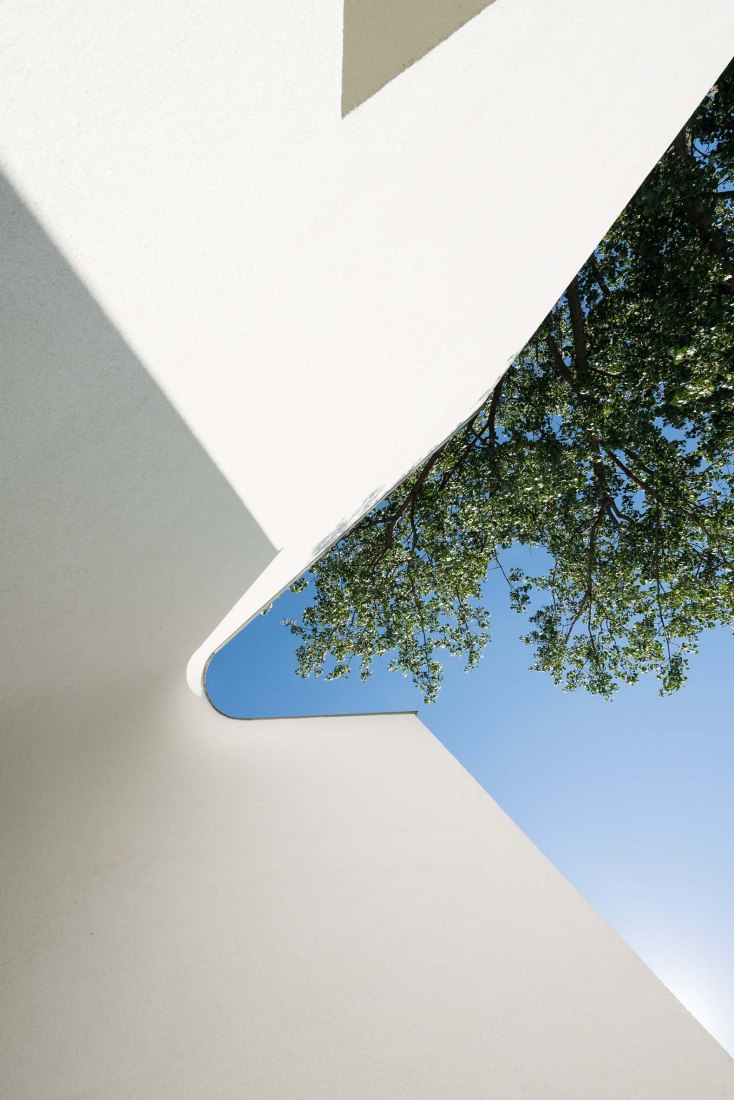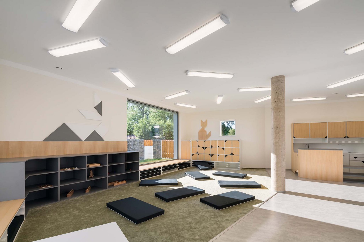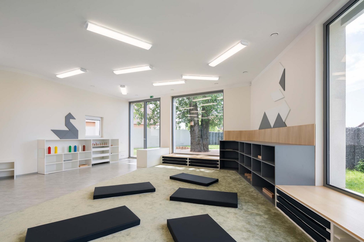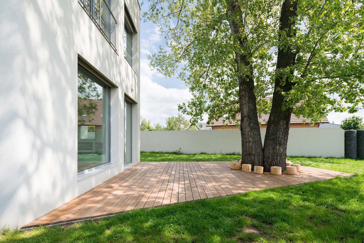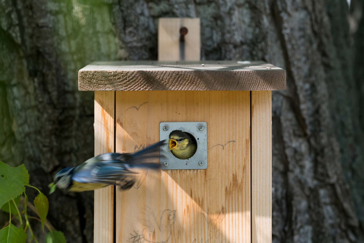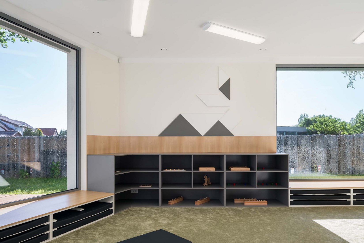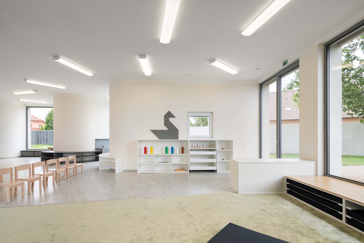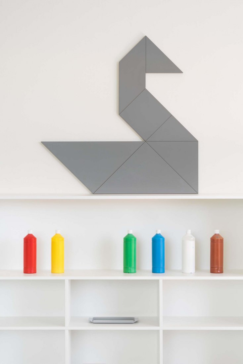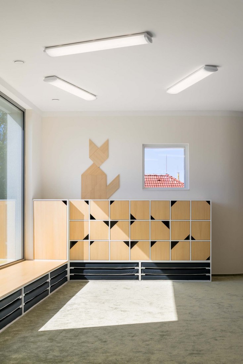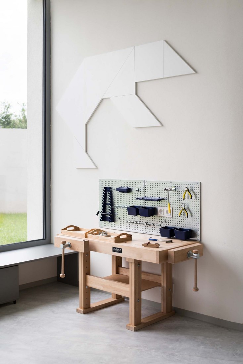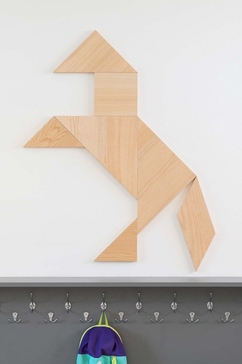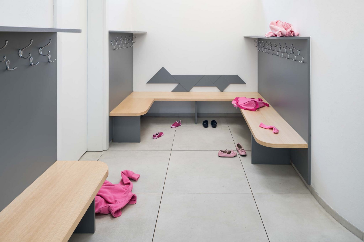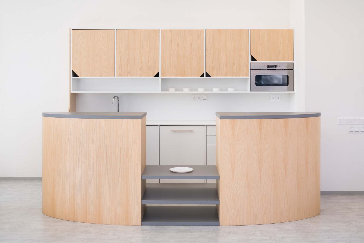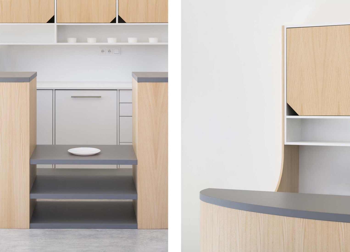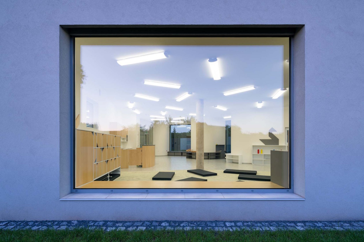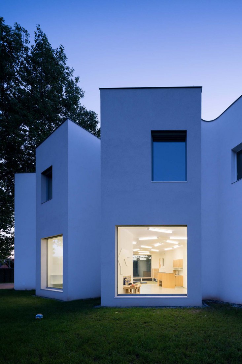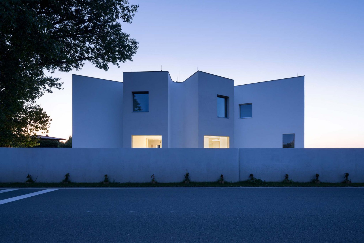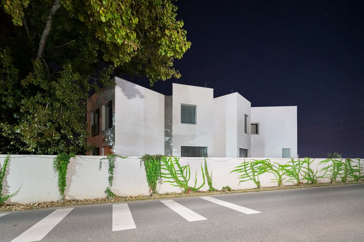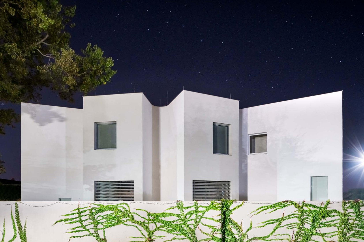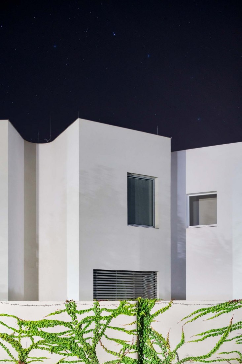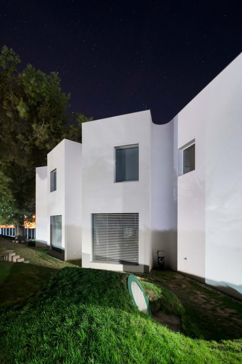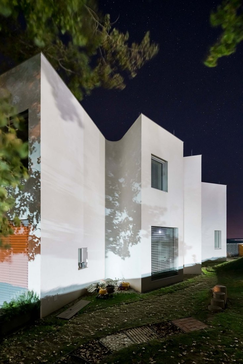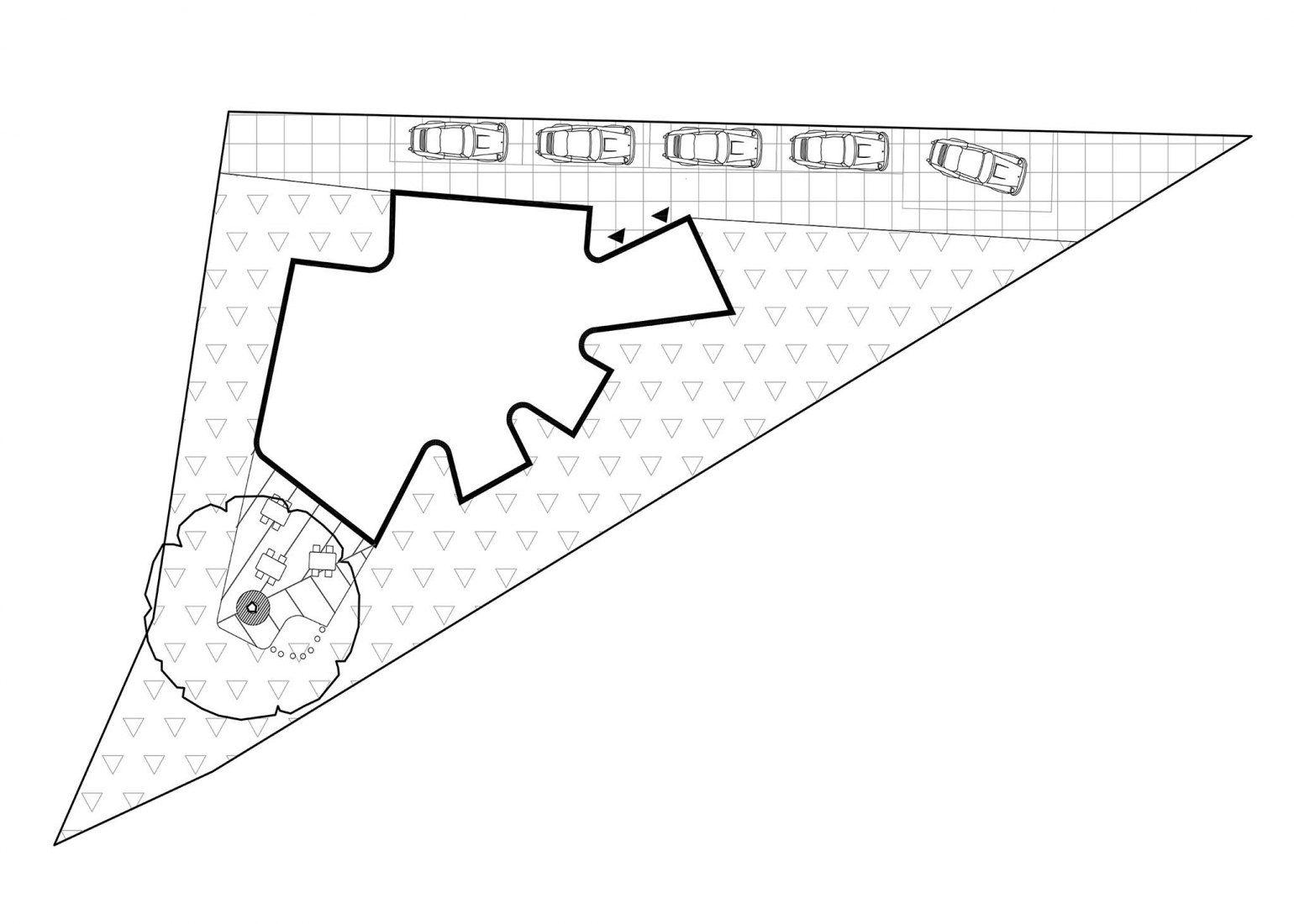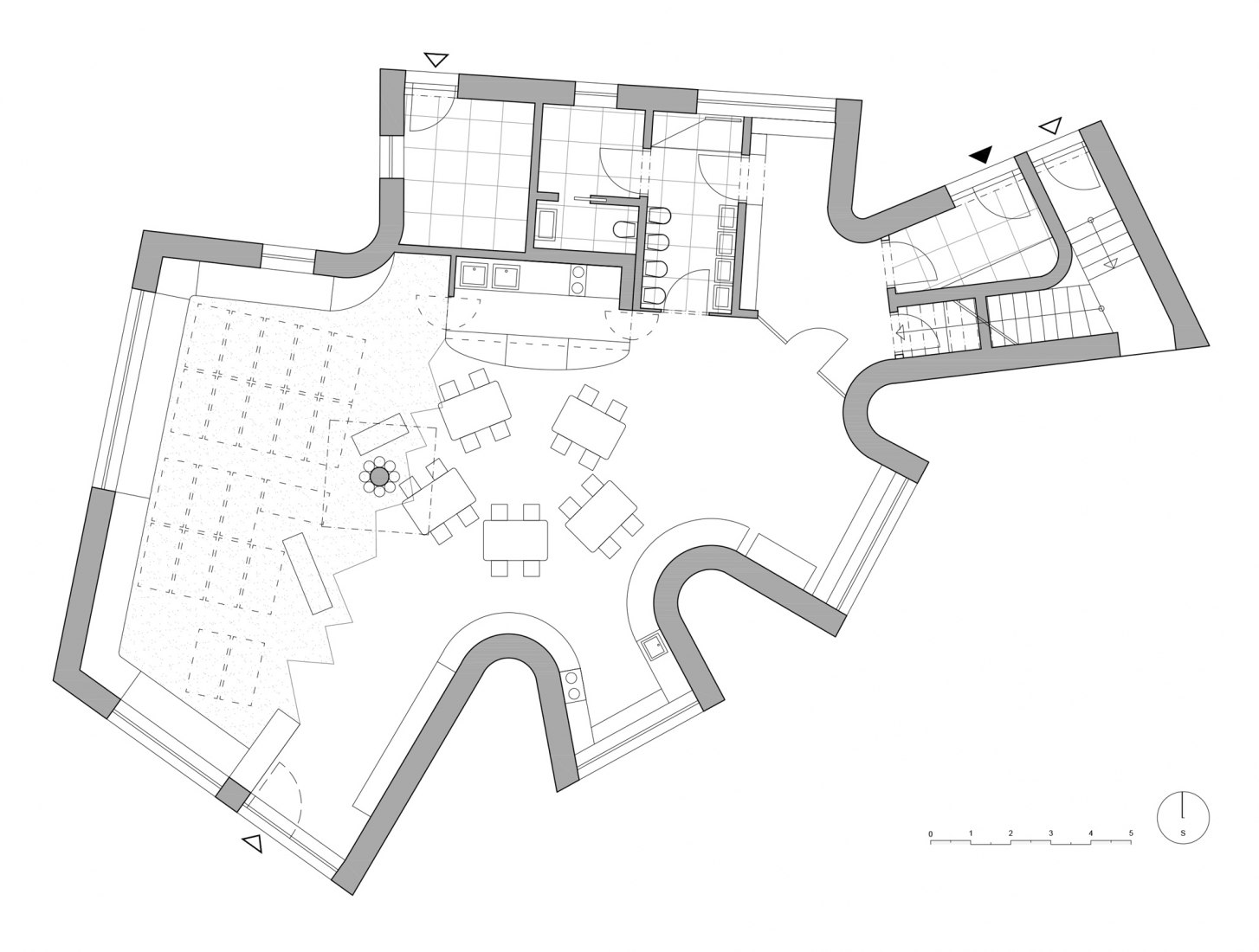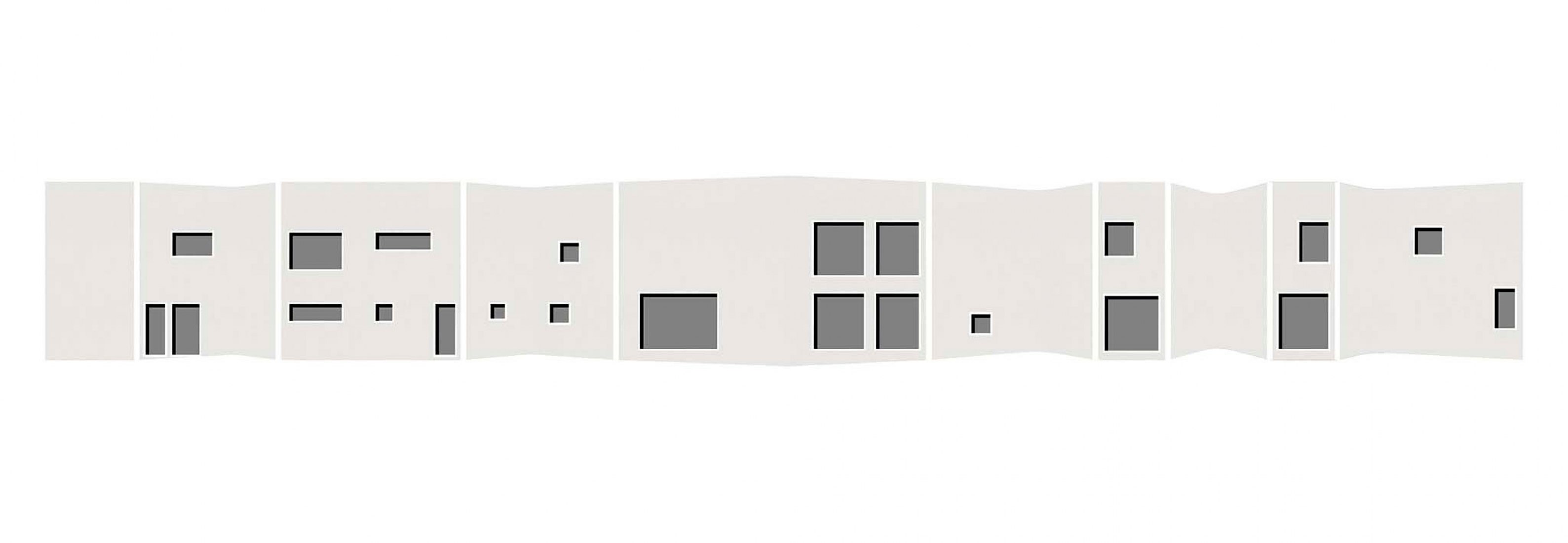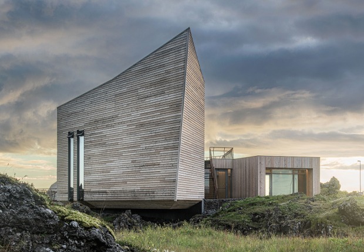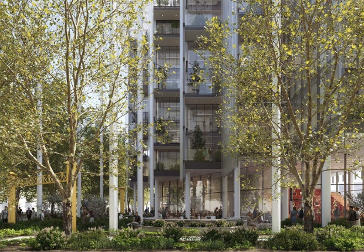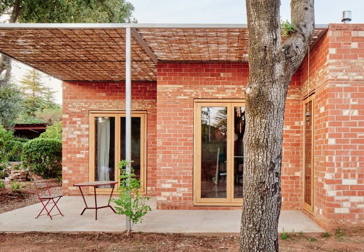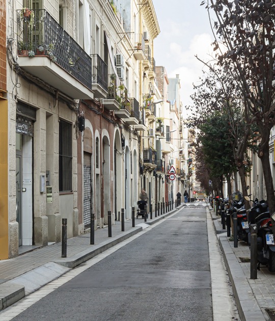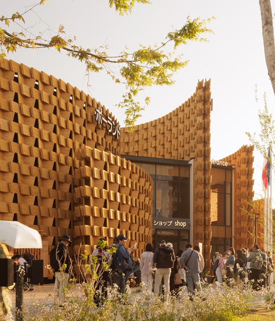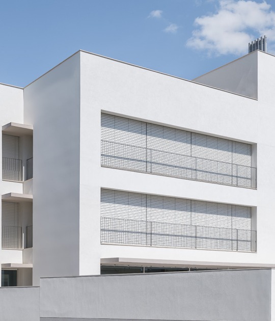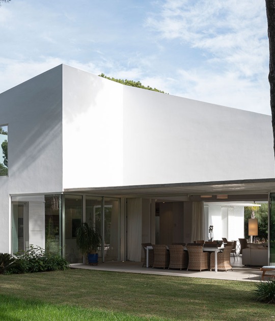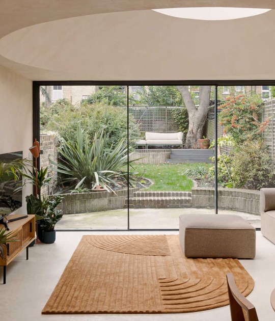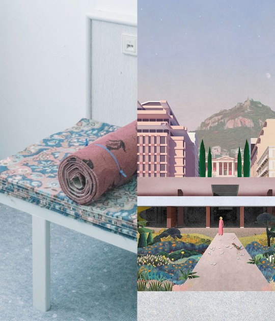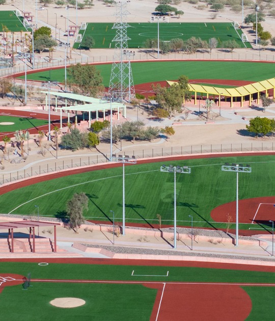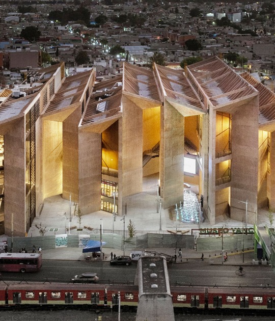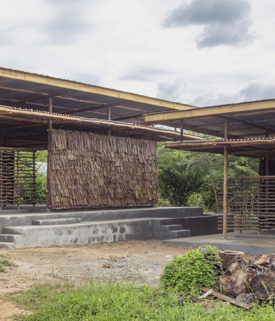The form of the project is generated from the inside to the outside on a single floor, developing a project that is spacious and open, orderly, aesthetic, simple, real, where children can interact with architecture and begin to perceive the world around them.
Description of project by No Architects
“The world does not belong to obedient children. The world belongs to those who know the world well enough to be able to change it.”
Colour and object abstemiousness and absence of loud toys and motives are connected to educational specifics, which are built on Montessori tools and system.
Our concept of the Kindergarten in Klecany reflects mostly one of the key elements of Montessori education: “a Montessori prepared environment”. An environment is separated into corners which offer places for so-called real activities. Based on children’s needs, they are free to cook in a real kitchen, work on a real workbench or take care of plants on a real garden. These corners are not just symbolic. They are placed into the room’s corners and project themselves from interiors to exteriors, where they create small corners in the garden. Our ambition was to prepare a segmented environment on the limited land in a way that would attract the children’s interest and help them to perceive the world and think about architecture as something new and intriguing.
