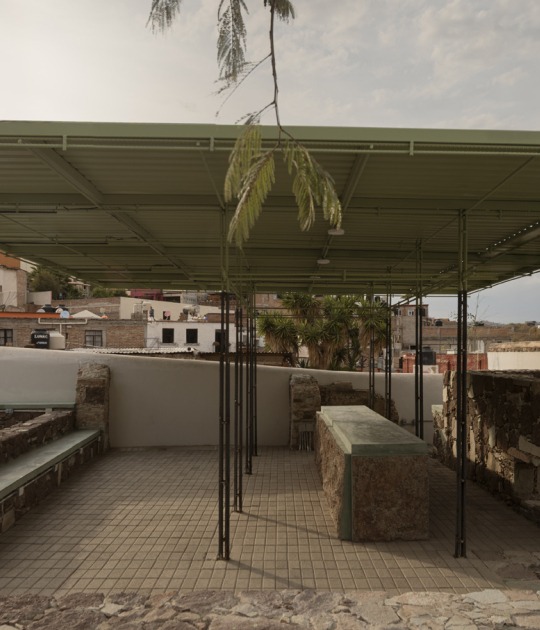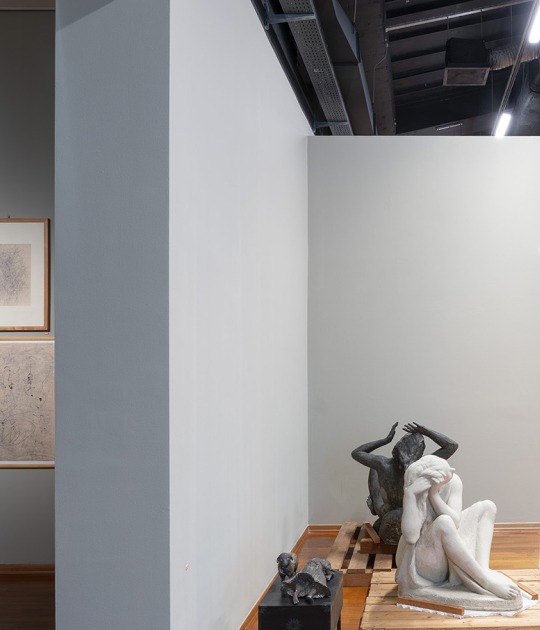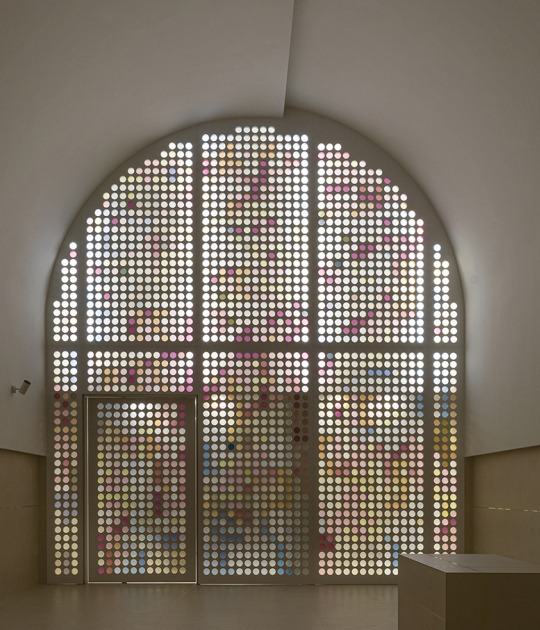The project is the conversion of a traditional siheyuan courtyard into a building the 7,900-square-meter kindergarten that is open up to a series the existing 900- square-meter central courtyards and feature generous communal zones on the roofs.
“Courtyard Kindergarten” and its undulating rooftop provides much-needed outdoor space for the children to safely run, climb, and slide. Besides, the inserting three distinct outdoor spaces preserves three ancient pagoda trees on the site and give new faciltilies: two serve as outdoor learning centers and one as an area for ceremonies and events.
Project description by Adamo Faiden Arquitectos
Located on the site of a traditional siheyuan courtyard dating back to 1725, the scheme inserts a new building that protects the existing buildings that are restored for use. The design features a dynamic floating roof that surrounds the historic courtyard. Preserving the cultural heritage of the site, it forms a multi-layered urban narrative, where old and new co-exist.
Unfolding onto the site with a low and gentle posture, the roof transforms the space between the various buildings into a colorful playground that functions as the main place for children to engage in outdoor sports and activities – place full of magic symbolizing freedom and endless imagination. On the southwest side of the roof, a subtly undulating surface of small ‘hills’ creates a high and low terrain, forming a playful landscape.
The kindergarten's interior has been envisioned as an open-concept layout that serves as a teaching space, library, small theater, and gymnasium – a free and inclusive atmosphere, that functions as the daily education space for 400 children, ages 2-5. The new learning space opens towards the historic courtyard buildings giving the children alternating views between old and new; deepening their understanding of time and dimension.
The “Courtyard Kindergarten” reveals several architectural elements – a modern building from the 90s, and a traditional courtyard from 400 years ago – that initially seem to be conflicting. By retaining the authenticity of the original buildings, we allow them to co-exist with one another, creating a new kind of interaction between them. The openness and richness of the design allows children to have an objective and true comprehension of the environment that surrounds them. It offers them an understanding of history and place, and the preservation of nature, bringing an inclusiveness between the old and new design, adding value to the community.

























































