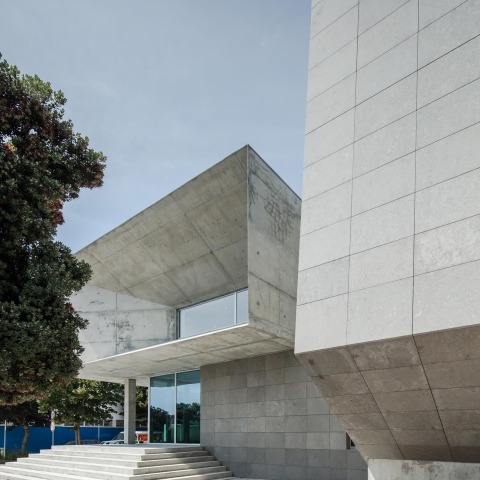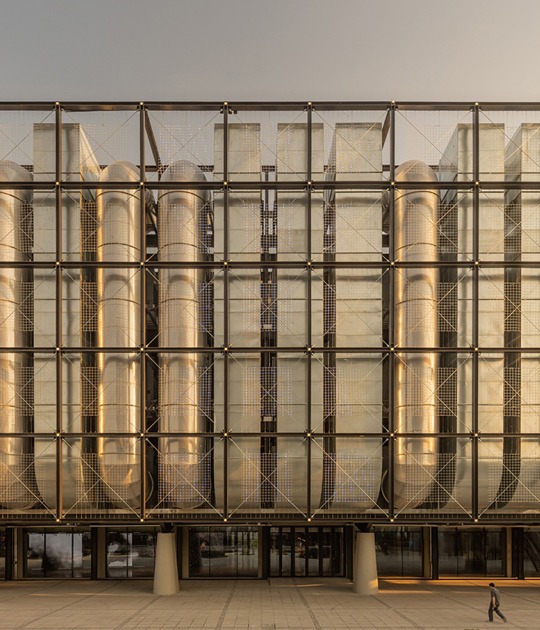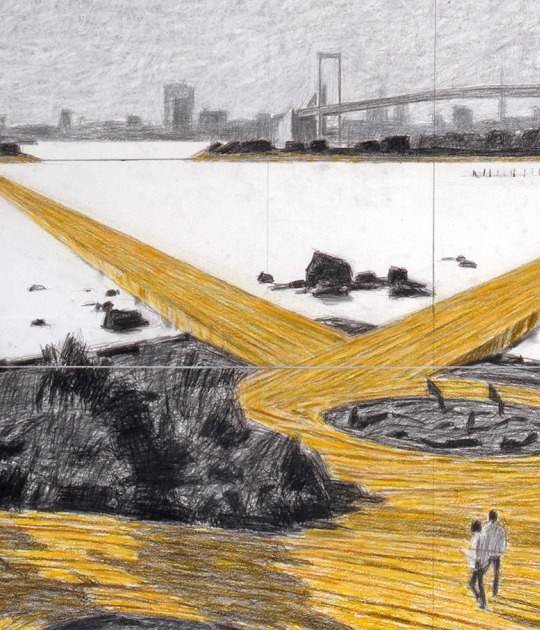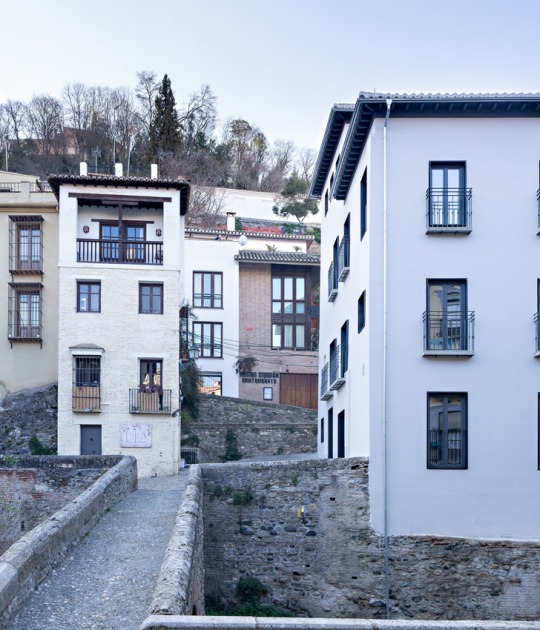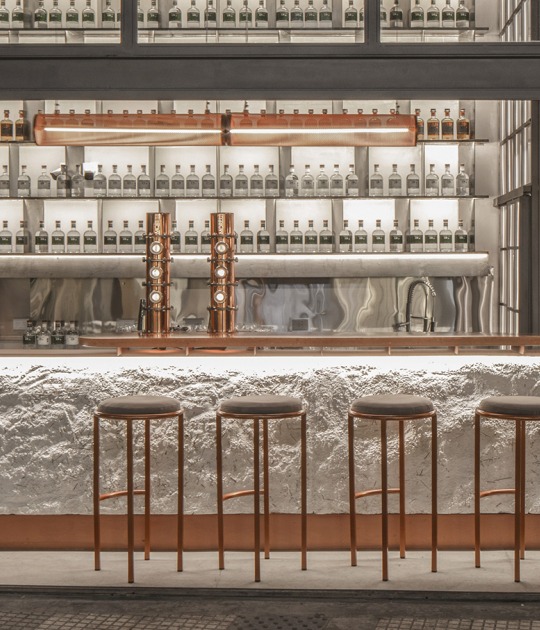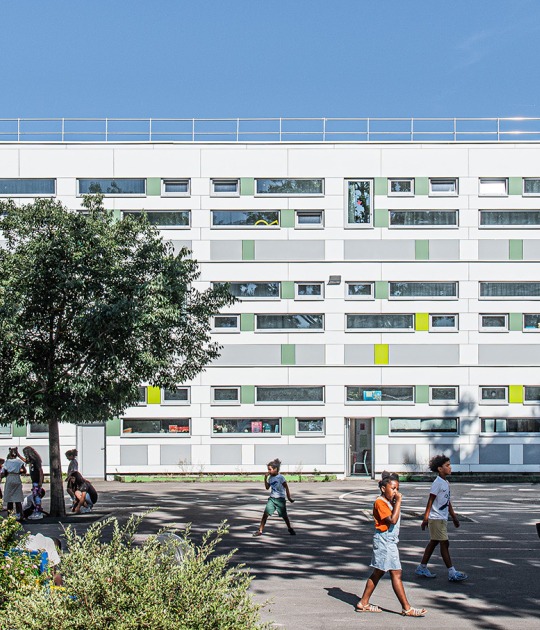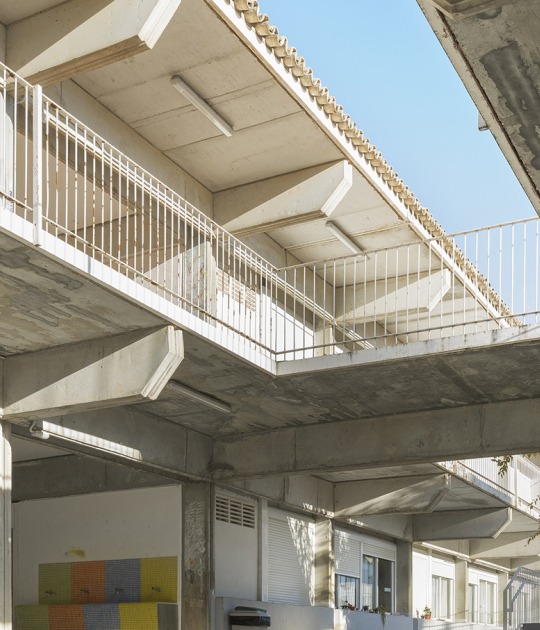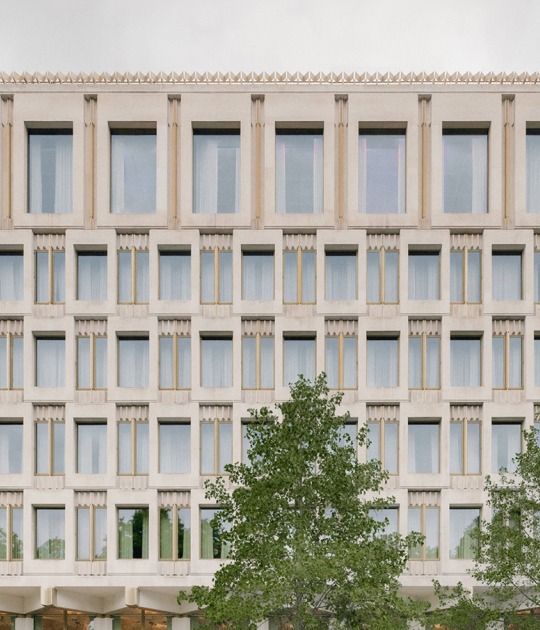Due to the necessity of a strong financial control and endow the thought of building infrastructures for a future easy access maintenance, the global cost of the work was restricted in a pre-established value by the City Council of Viana do Castelo. Demands which became a true challenge in the way of thinking to respond to what was requested. Hence, the use of the brutalist image in the project without being taken to extremes, perceptible in the change rooms and sports field.
...The general tone of the building is grey, which reminds us of the beautiful grey sea, in the same way the entrance hall has various panels of grey embossed tiles, allusive to the crustaceans and the algae of the Viana do Castelo beaches, executed by the plastic artist Mário Rocha.
El diseño de Valdemar Coutinho Arquitectos incluye una superficie de 650 metros cuadrados para acomodar voleibol y baloncesto, e incluye cuatro volumenes de vestuarios adyacentes, cada uno con capacidad de entre 15 a 20 personas.
Debido a la necesidad de un fuerte control financiero y de dotar la idea de construir infraestructuras para un futuro mantenimiento de fácil acceso, el costo global del trabajo fue restringido en un valor preestablecido por el Ayuntamiento de Viana do Castelo. Demandas que se convirtieron en un verdadero desafío en la forma de pensar para responder a lo solicitado. De ahí, el uso de la imagen brutalista en el proyecto sin ser llevado al extremo, perceptible en los vestuarios y el campo de deportes.
...El tono general del edificio es gris, lo que nos recuerda el hermoso mar gris, del mismo modo que el hall de entrada tiene varios paneles de azulejos gofrados grises, alusivos a los crustáceos y las algas de las playas de Viana do Castelo, ejecutados por el el artista plástico Mário Rocha.
Descripción del proyecto por Valdemar Coutinho Arquitectos Description of project by Valdemar Coutinho Arquitectos
The building is situated next to “Avenida do Atlântico” in Viana do Castelo. An avenue facing the sea, in which a series of buildings are constructed, which, on a first impression, the urban front, in which the building is inserted, transmits a rather insipid image due to the nature of the programs and options taken in its projects. A characteristic which has become an asset in the conceptualization of the project of the Atlantic Pavilion.
Besides the necessity of the City Council of Viana do Castelo having a sports pavilion, it gives support to the EB 2,3 Pedro Barbosa School and for complementarity use by the community to develop various modalities, it is mainly adjacent in the county’s objectives, to expand the population’s possibility of practising sports activities in covered facilities.
Due to the necessity of a strong financial control and endow the thought of building infrastructures for a future easy access maintenance, the global cost of the work was restricted in a pre-established value by the City Council of Viana do Castelo. Demands which became a true challenge in the way of thinking to respond to what was requested. Hence, the use of the brutalist image in the project without being taken to extremes, perceptible in the change rooms and sports field.
It was with this intention that Valdemar Coutinho Architects devised a Pavilion, reflecting the various program and budget demands with an appealing dynamic and humanized image, minimizing the common impact in these types of buildings.
Due to the limited land, the project occupies practically the whole area. The dimension of the programme was developed on a floor at a ground floor level with a secondary storage area. The surface for sports practise is 650 m² (to play volleyball and basketball essentially) with a height of 7.50m, with 4 independent blocks of change rooms, 2 blocks for the athletes, each one with a capacity for 15 to 20 sportsmen and another 2 for coaches and referees.
In the union of the two bodies, the main entrance is developed, where 50/80 people can wait until they find seats. In this jockey ball around the entrance, a reception, a surveillance post, a cafeteria which operates punctually according to the necessity, a technical support area, sanitary facilities for males and females as well as for those with reduced mobility.
Volumetrically, the pavilion, in general terms, is made up 2 parallelepiped bodies (East and West body) perpendicularly implanted between themselves, forming in their whole a unique volume of dynamic and restrained lines. The building predominantly presents two finishing materials, the apparent concrete and grey-bluish stapled stone tack.
The general tone of the building is grey, which reminds us of the beautiful grey sea, in the same way the entrance hall has various panels of grey embossed tiles, allusive to the crustaceans and the algae of the Viana do Castelo beaches, executed by the plastic artist Mário Rocha.
---
El edificio está situado junto a la "Avenida do Atlântico" en Viana do Castelo. Una avenida frente al mar, en la que se construyen una serie de edificios, que, en una primera impresión, el frente urbano, en el que se inserta el edificio, transmite una imagen bastante insípida debido a la naturaleza de los programas y las opciones adoptadas en su proyectos. Una característica que se ha convertido en un activo en la conceptualización del proyecto del Pabellón Atlántico.
Además de la necesidad del Concejo Municipal de Viana do Castelo de contar con un pabellón deportivo, se da apoyo al colegio EB 2,3 Pedro Barbosa y al uso de complementariedad de la comunidad para desarrollar diversas modalidades, principalmente es adyacente a los objetivos del municipio, a ampliar la posibilidad de la población de practicar actividades deportivas en instalaciones cubiertas.
Debido a la necesidad de un fuerte control financiero y de dotar la idea de construir infraestructuras para un futuro mantenimiento de fácil acceso, el costo global del trabajo fue restringido en un valor preestablecido por el Ayuntamiento de Viana do Castelo. Demandas que se convirtieron en un verdadero desafío en la forma de pensar para responder a lo solicitado. De ahí, el uso de la imagen brutalista en el proyecto sin ser llevado al extremo, perceptible en los vestuarios y el campo de deportes.
Con esta intención, Valdemar Coutinho Arquitectos ideó un Pabellón que refleja las diversas demandas de programas y presupuestos con una imagen dinámica y humanizada atractiva, minimizando el impacto común en este tipo de edificios.
Debido a la parcela limitada, el proyecto ocupa prácticamente toda el área. La dimensión del programa se desarrolló en un piso a nivel de la planta baja con un área de almacenamiento secundaria. La superficie para practicar deportes es de 650 m² (para jugar al voleibol y al baloncesto esencialmente) con una altura de 7.50 m, con 4 bloques independientes de salas de cambio, 2 bloques para los atletas, cada uno con una capacidad de 15 a 20 deportistas y otros 2 para entrenadores y árbitros.
En la unión de los dos cuerpos, se desarrolla la entrada principal, donde 50/80 personas pueden esperar hasta que encuentren asientos. En esta bola de jockey alrededor de la entrada, una recepción, un puesto de vigilancia, una cafetería que opera puntualmente según la necesidad, un área de soporte técnico, instalaciones sanitarias para hombres y mujeres y para personas con movilidad reducida.
Volumétricamente, el pabellón, en términos generales, está compuesto por 2 cuerpos paralelepipédicos (cuerpo este y oeste) perpendicularmente implantados entre sí, formando en su conjunto un volumen único de líneas dinámicas y delimitadas. El edificio presenta predominantemente dos materiales de acabado, el hormigón visto y la tachuela de piedra grapada azulada grisácea.
El tono general del edificio es gris, lo que nos recuerda el hermoso mar gris, del mismo modo que el hall de entrada tiene varios paneles de azulejos gofrados grises, alusivos a los crustáceos y las algas de las playas de Viana do Castelo, ejecutados por el el artista plástico Mário Rocha.
