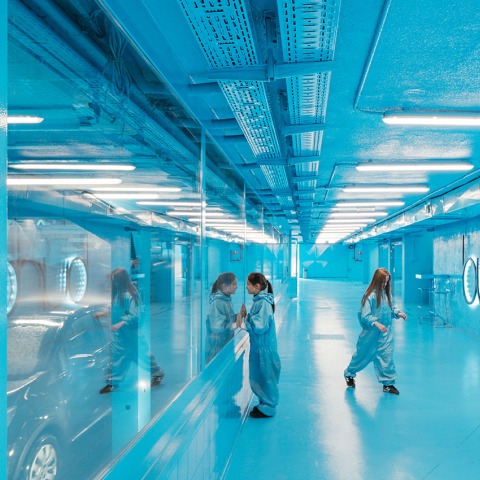Description of the proyect by Lina Toro
The order occurs with one condition: not stop at any time running the business. The project is implemented in 1 month. Without interruptions.
#BehindTheScenes Offers customers associated spaces waiting viewing hidden processes before washing.
#BehindTheScenes Resolved in a single technical decision (painting), the general concept, rapid implementation and easy maintenance.
#BehindTheScenes Change the corporate image of conventional car washes to tech SPA.
#BehindTheScenes Fuses architecture, design and art in a joint operation.
LINEAR SCENERY
The project integrates and teaches all constituent elements in a continuous sequence of 100 exterior-interior-exterior meters: carwash, boxes, windows, scenery, costumes, bathrooms, furniture, machinery, equipment, lighting rooms, greenery and ramps. The action takes place in an average time of 25 minutes.
SENSORY SPA
Cleaning processes and specific engineering disrobe at the service of the customer experience in three windows. The window-tunnel, lines up 7 consecutive arches singular spectacle; the window-debugging, teaches the recycling process water (coarse and fine solids settling, accumulators, oil separator and filters) and the window-hedonist of the VIP room where the furniture records the position of the passive or active standby, either in suspended and transparent pool chair or ball-pomp.
TECHNICAL BAMBALINA
The unique technical resolution based in epoxy paint with caliber and specific composition solves everything: picture, efficient execution and water resistance.
The monochrome background highlights the backstage machinery and space activity.
It uncovers the hidden conventionally: false ceilings and ducts appear CO2; the gaps between engine rooms and visitors and tanks appear; the tunnel lights and beauty of the industrial engineering appears.










































