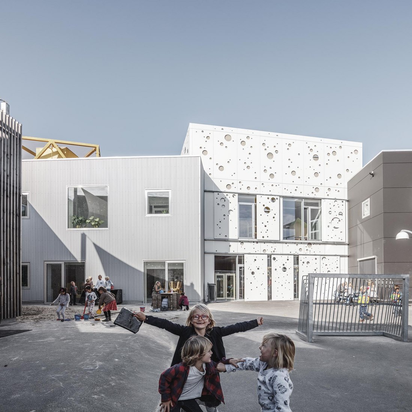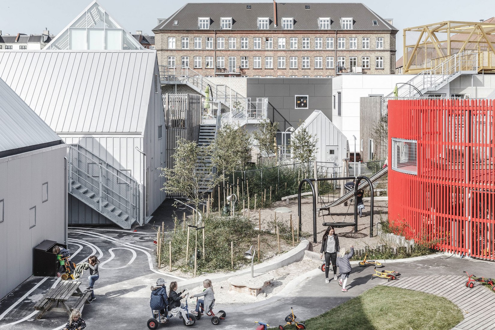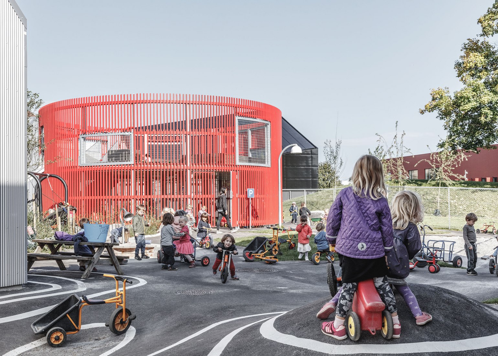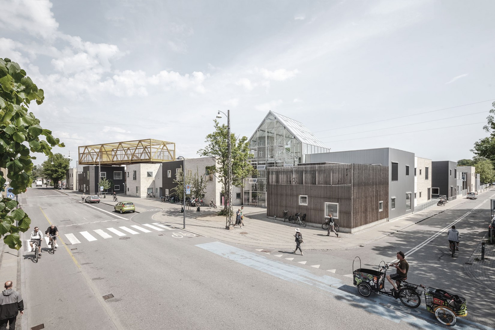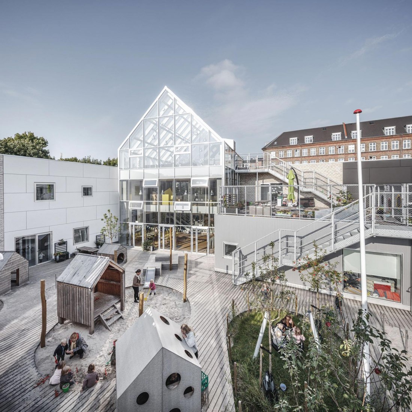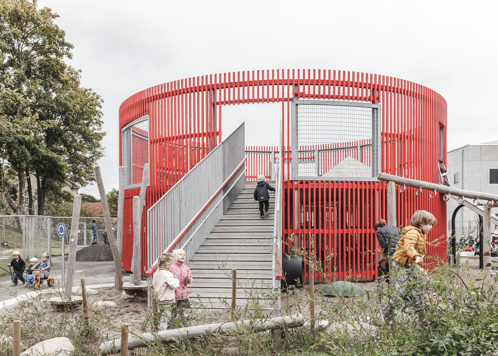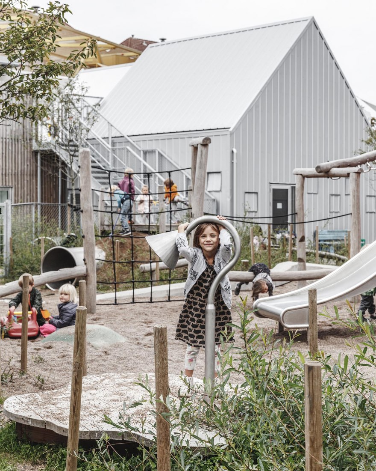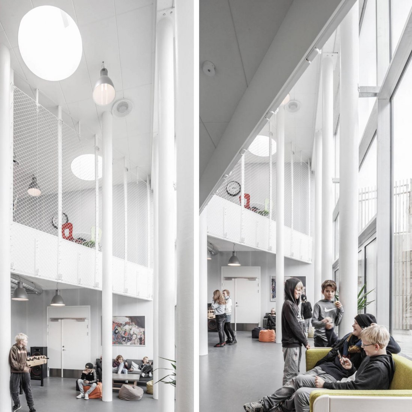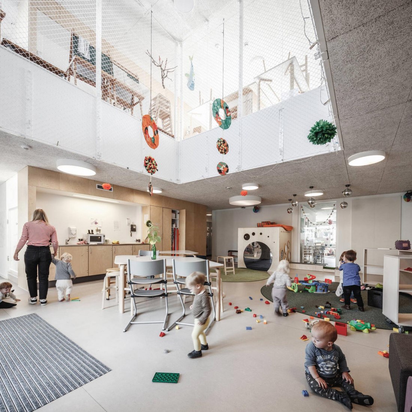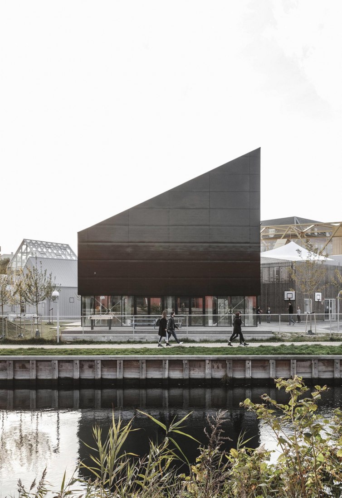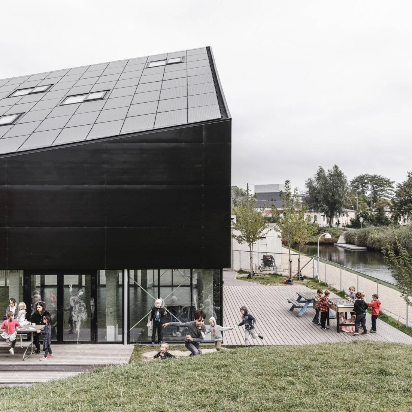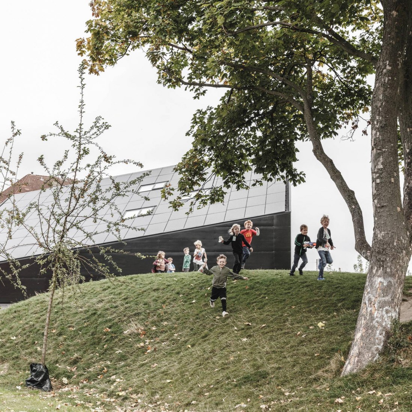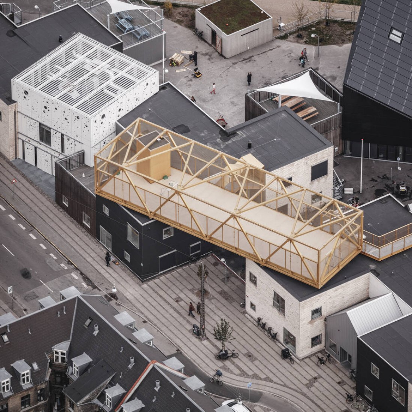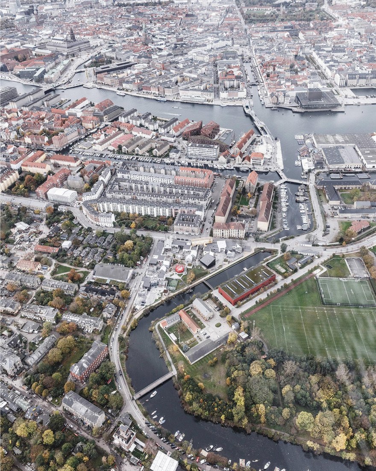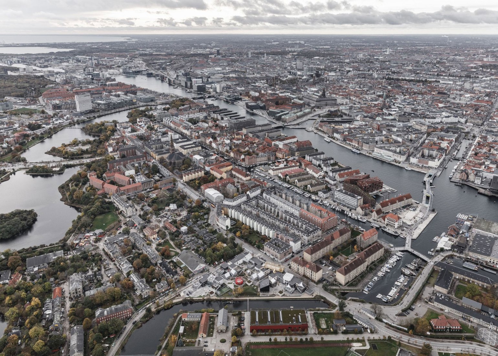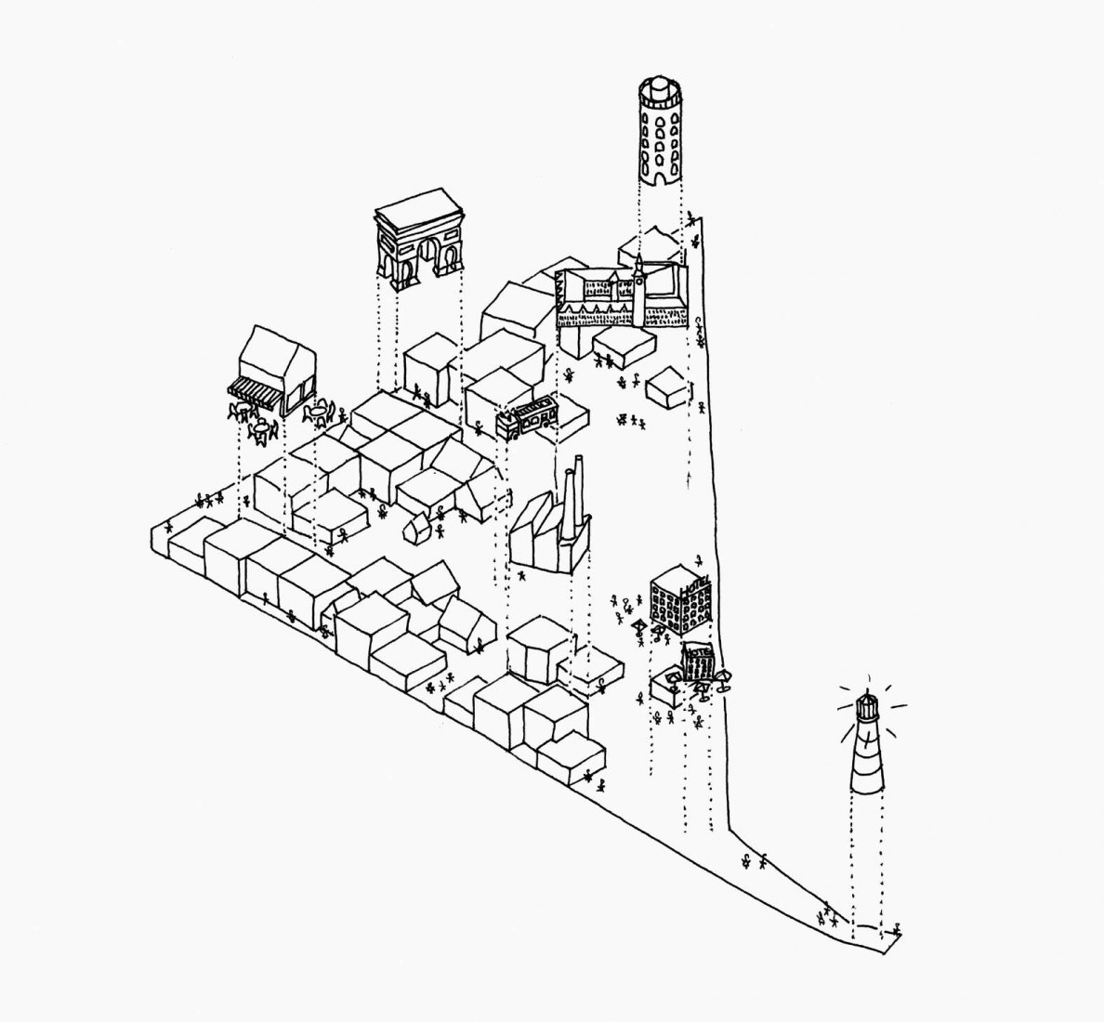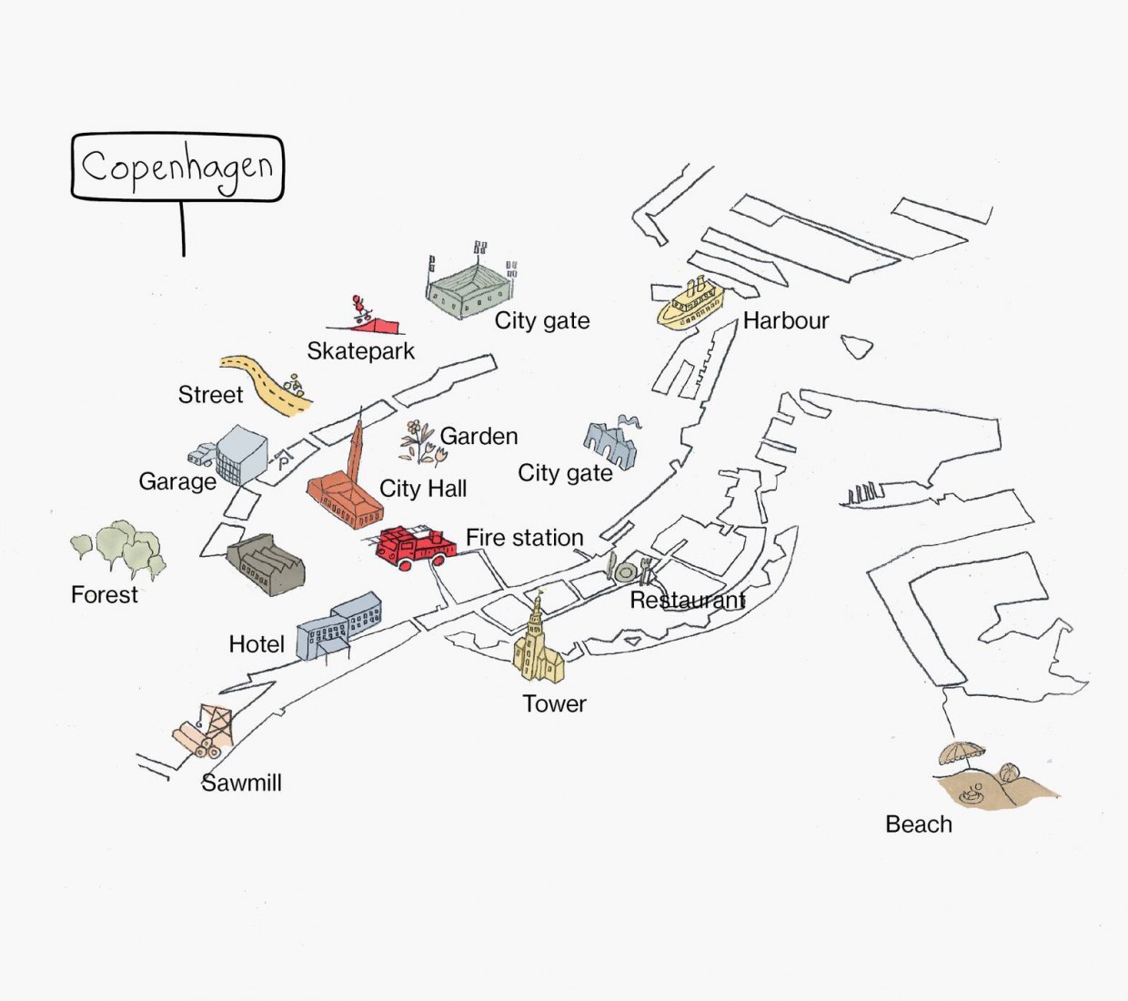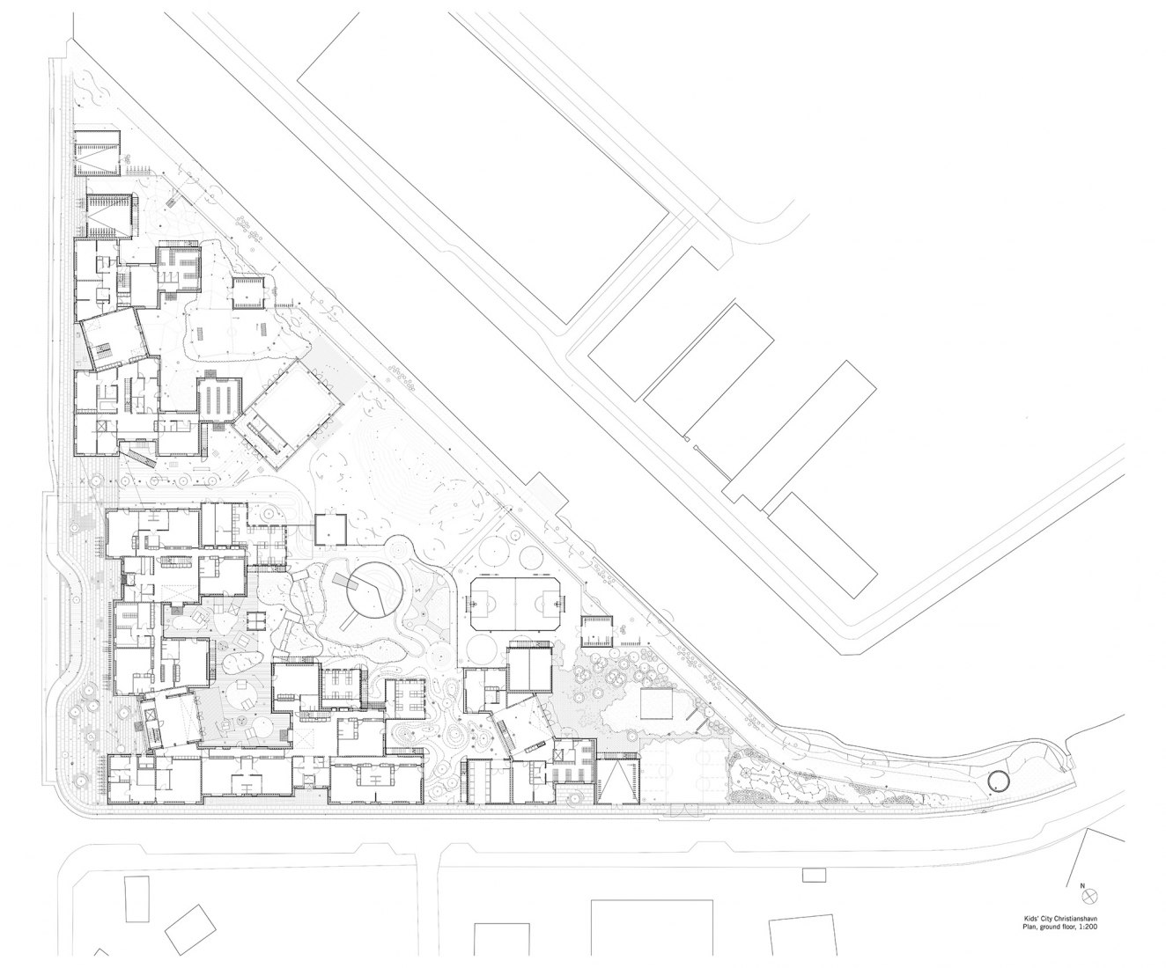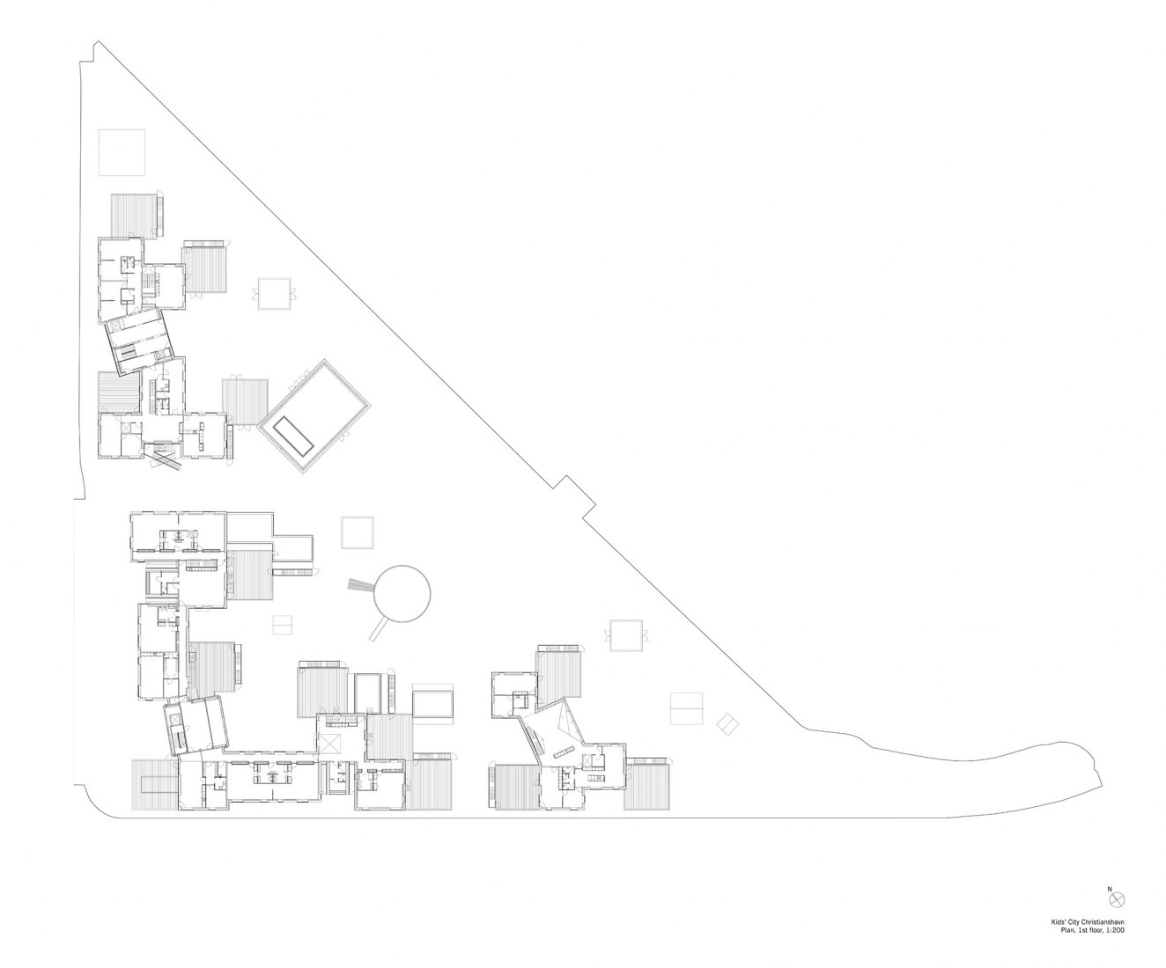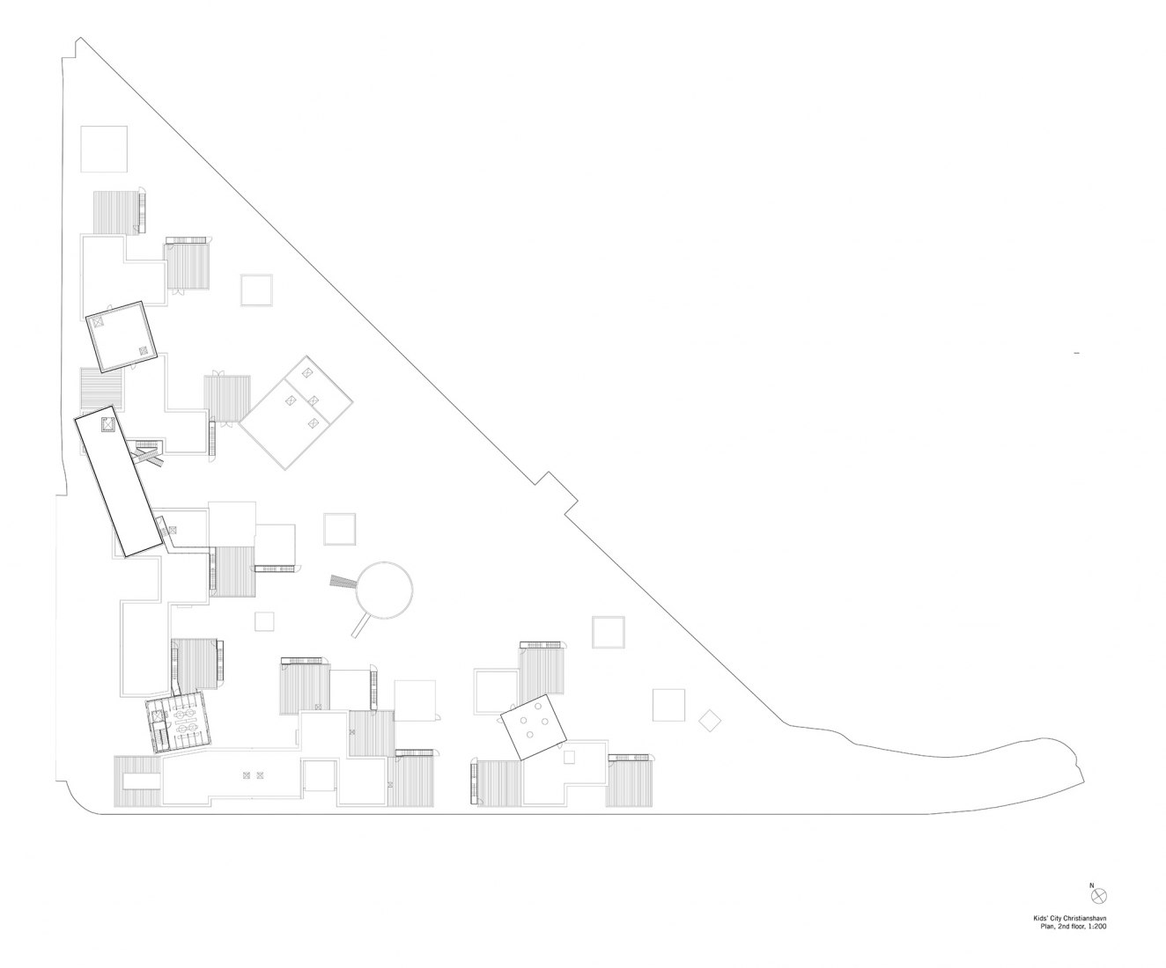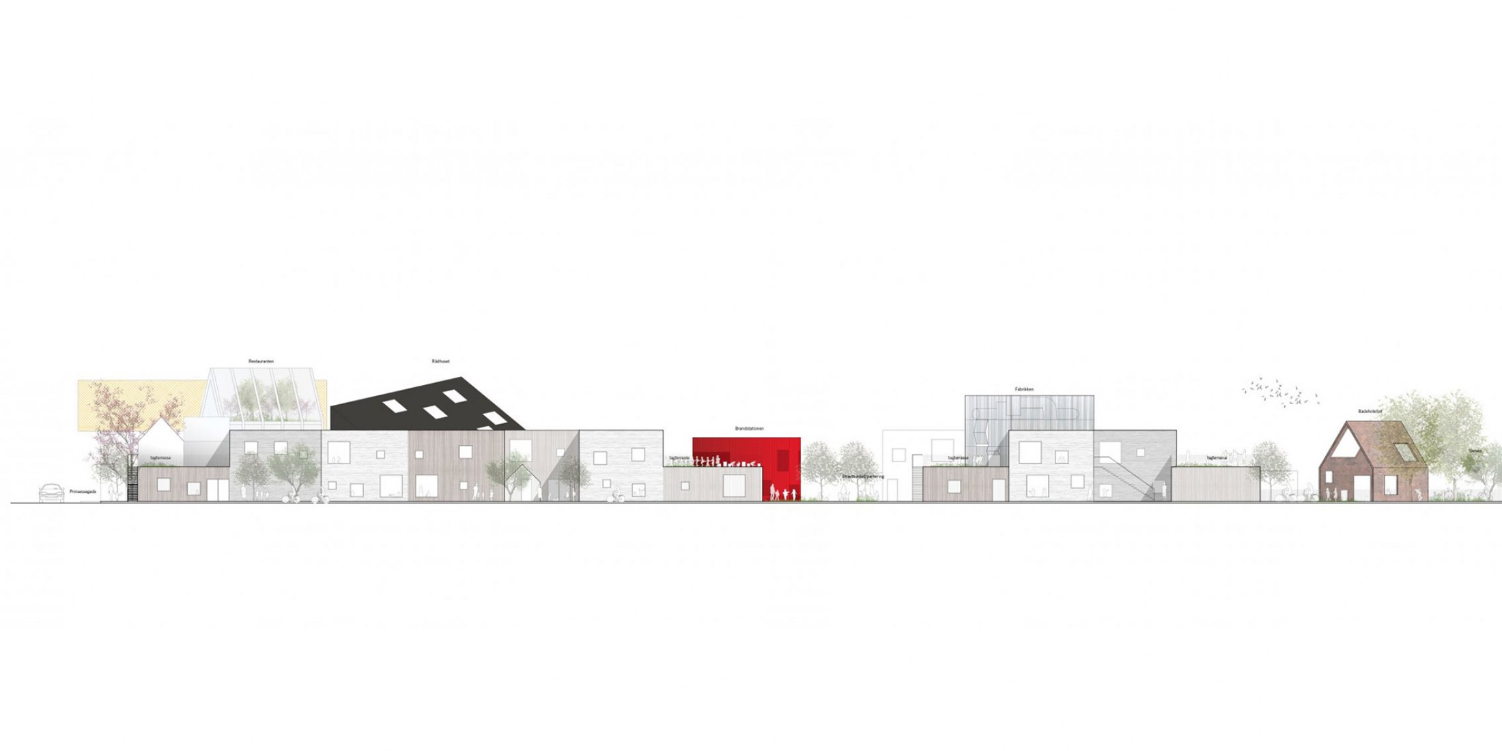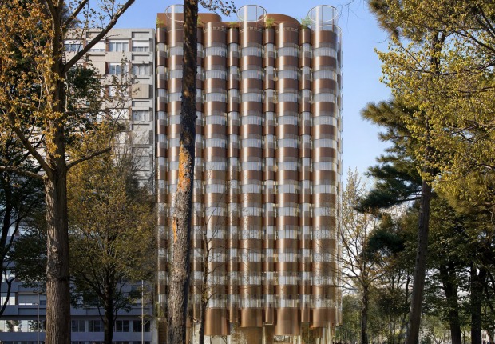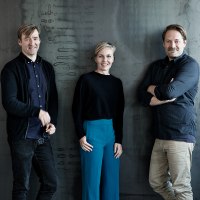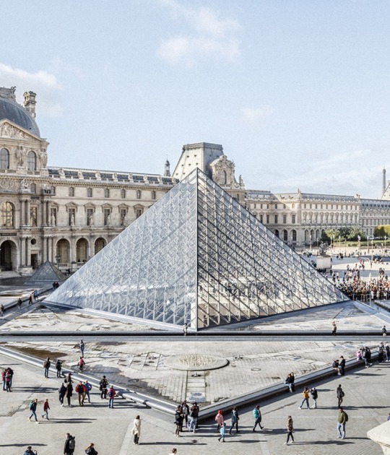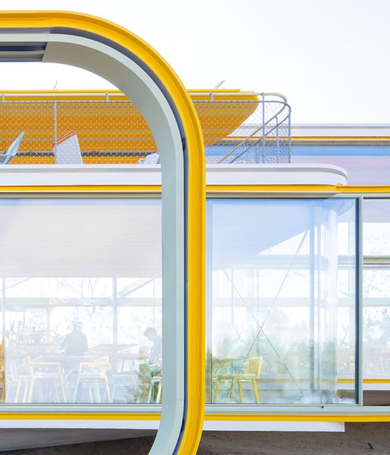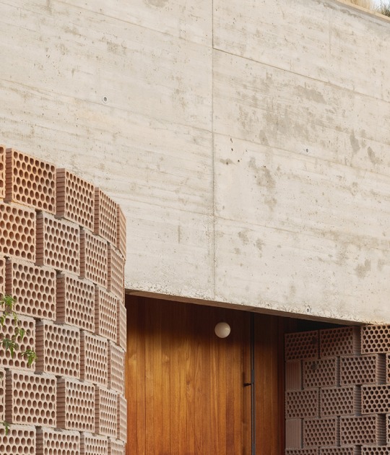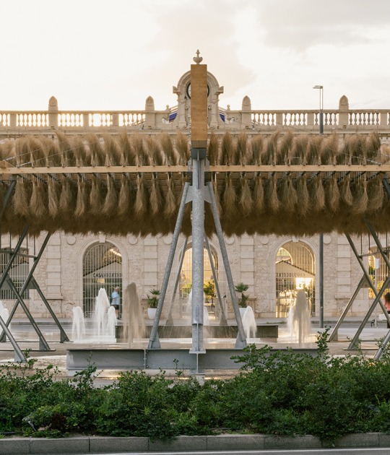Kids’ City Christianshavn is the largest preschool and youth club in Denmark, hosting 750 children. The enlargement of facilities for children presents a significant issue. If we have to increase the sizes of our institutions to accommodate the growing population of children, how can we avoid creating generic day care factories?
With this challenge in mind, this facility is designed to be a small city for kids, rather than one big building. And like Copenhagen, this new city have different neighborhoods, houses, public spaces, squares, and parks – it even has a city hall, a fire station, a restaurant, a stadium, a library, a museum, and a factory.
Kids’ City Christianshavn aims to be the world’s best city for kids, celebrating the diversity of a city.
Project description by COBE - NORD Architects Copenhagen
Copenhagen is growing! Projections show that by 2025, 90 000 new residents will have moved to the city – 22 000 between the ages of 0 and 18. If we are to guarantee welfare for children in a future of fewer resources and increased demands for efficiency, it calls for innovation!
Entitled Kids City, NORD Architects Copenhagen, in close collaboration with COBE, PK3 Landscape Architects and the engineering company, Grontmij and the future users, have re-thought the way we create and operate day care. Kids City illustrates how the welfare buildings of tomorrow can guarantee that spatial quality and the highest level of welfare services can go hand in hand.
Kids City was inspired by its surroundings– the city of Copenhagen, complete with a fire station, town hall, museum, restaurant, sports stadium, various neighbourhoods, squares and parks. All of the iconic and central elements of our society are scaled down in the children’s city; adapted to the needs of the children. Life in the new city promotes a coherent, challenging environment, where the inspiring diversity of their urban and natural surroundings co-creates the best possible learning and developmental conditions for the users.
Based on a triangular plot on Christianshavn in the heart of Copenhagen, between the urban blocks of the main street and the diversity of Freetown Christiania, the project’s ambition is to create a children’s city for 710 children and young people between the ages of 0 and 15. Despite requiring three times more users than an average Danish childcare centre, Kids City has been designed so that, in terms of scale and character, it will accommodate the child as an individual, instead of portraying an enlarged version of a traditional day care centre. The project offers the best developmental conditions for the children, and rethinks usage in the form of multi-functional and flexible buildings, able to accommodate both current and future needs. We call this: “intelligent” square metres. The result is that large areas can be used for a range of functions, which move beyond the day care centre, school and club, thus also benefiting the cultural and recreational life of the local community.
With a focus on urban life, movement, and cohesion, Kids City is comprised of numerous small houses and buildings, which give the place its very own identity. A floating basketball cage between two roofs will create a golden gate from the outside “real” metropolis. This will be the entrance to the new “city-within-the-city”. Kids City aims to transform the city as an organism into a children’s universe with density, public spaces, streets, a beach and attractions.

