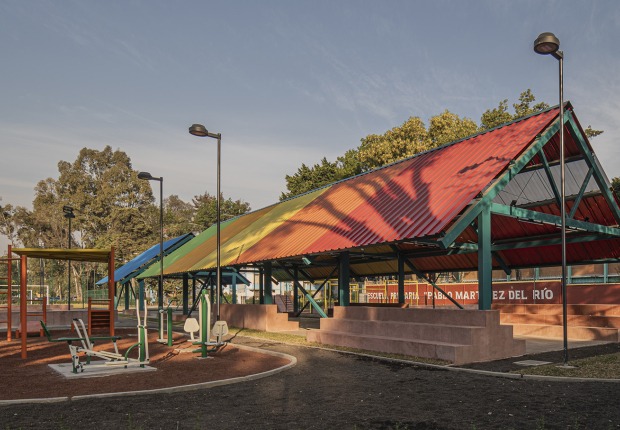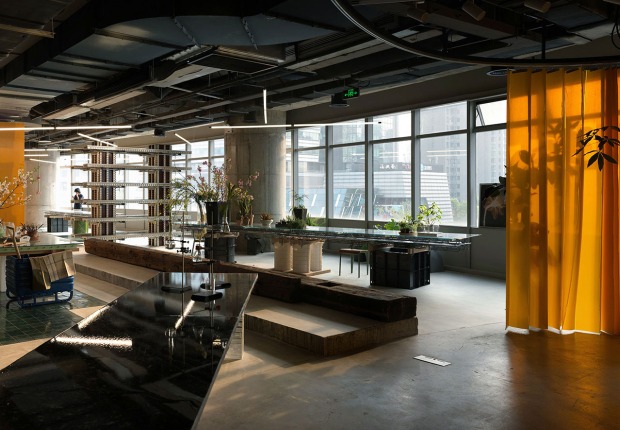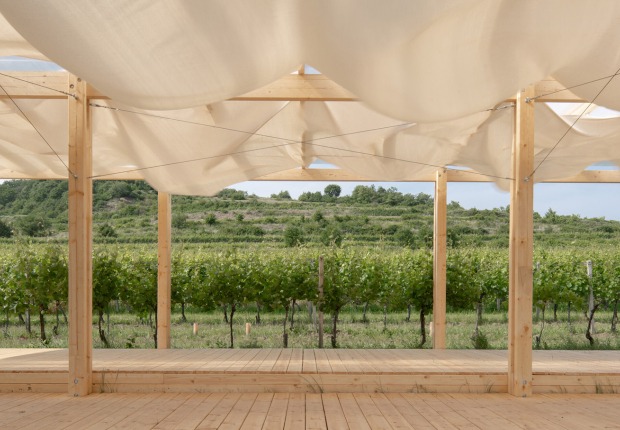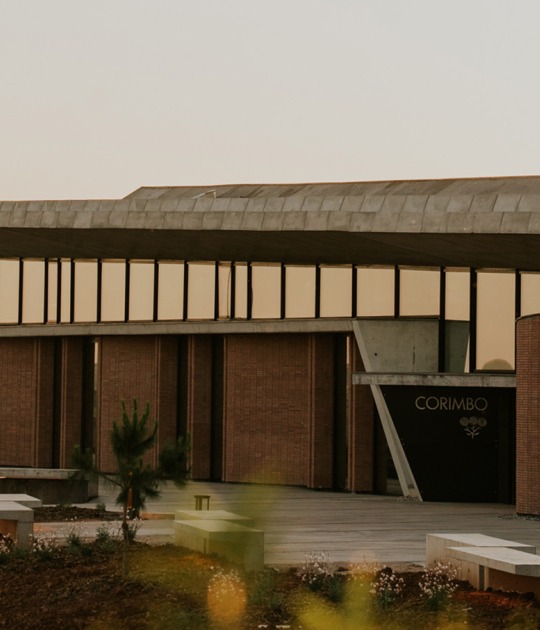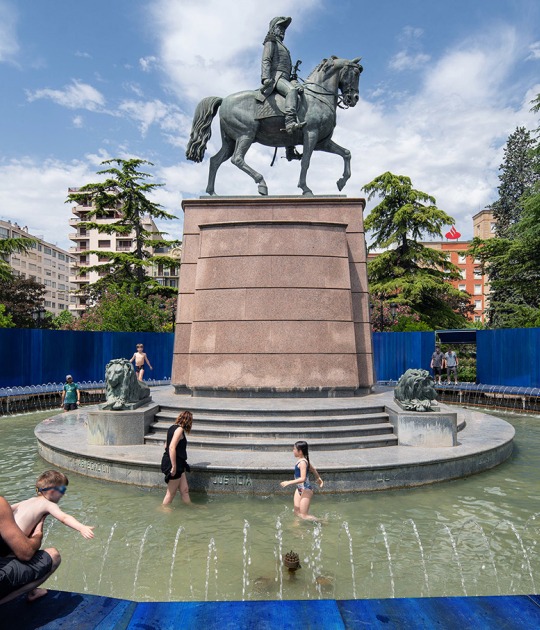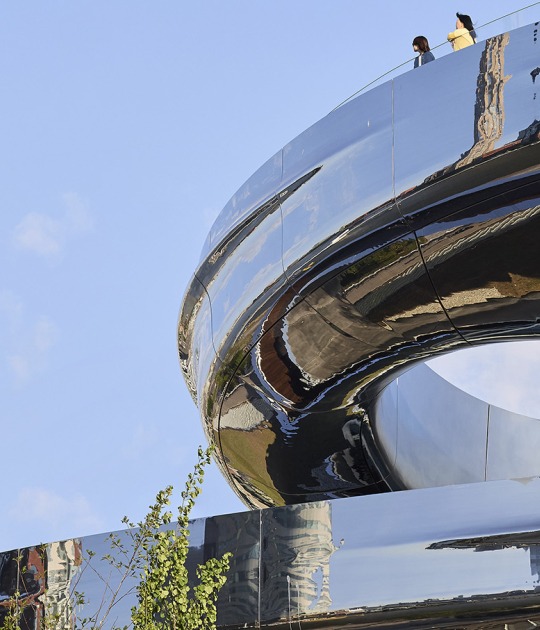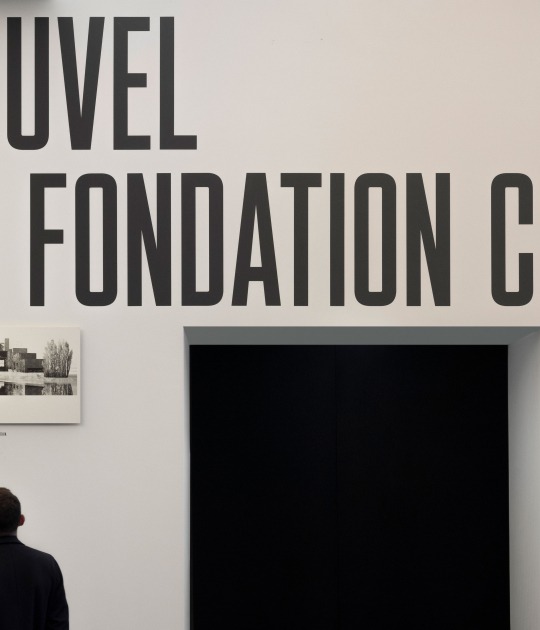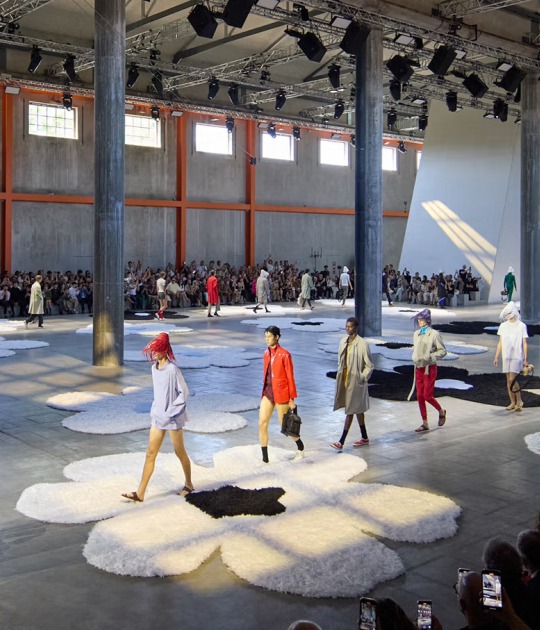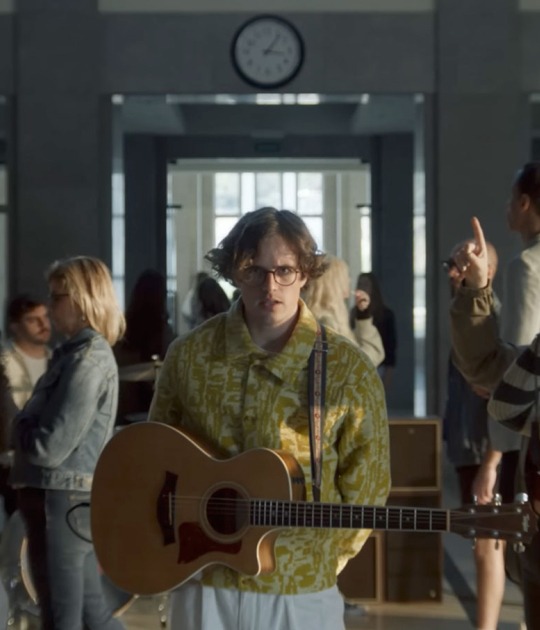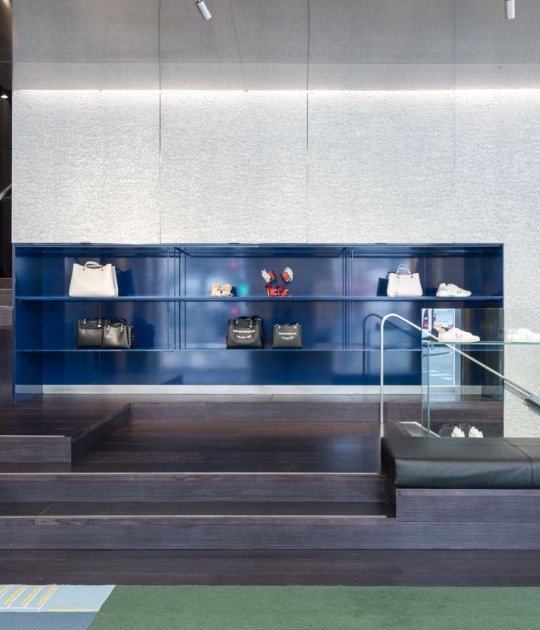Fernando Higueras was part of a generation that carried out an important renovation of Spanish architecture after a period in which the architects had been under the pressure and isolation of the Franco’s dictatorship. This generation, which includes those architects trained between 1954 and 1960, did not feel nor self-impose limitations on their role as architects for a society in need of progress after the harshness of the first twenty years of dictatorship.1
The 1960s, 1970s and 1980s are convulsive times in Spain: urbanism, politics and society evolve and change radically. The way of doing architecture is also affected.
Since the work of Castellana 266 is a block of collective housing, it is interesting to study what has being done around this program in the capital in that period of time, so a series of projects to be studied are selected and they frame us the Madrilenian scene in which the project would be born.2 This selection is always oriented towards the brutalism and organicism that is typical of this "new generation" that emerged in the 60s and to which Fernando Higueras belonged; and without forgetting those that they considered their references, such as Corrales and Molezún.
Among the highlights are the Torres Blancas Building by Francisco Javier Sáenz de Oíza, the Neighborhood Unit of Absorption of Hortaleza by Fernando Higueras Díaz, Housing in Monte Esquinza Street, 41 by Javier Carvajal, Girasol Building by José Antonio Coderch, the Huarte House de José Antonio Corrales and Ramón Vázquez Molezún3, Housing in Palomeras Sureste de Jerónimo Junquera and Estanislao Pérez Pita, and Housing for Patronato de Casas Militares of Fernando Higueras Díaz.4
Man of great intellectual detachment, full of doubts and quite exaggerated in everything. That is the image that Fernando Higueras had of himself.5 And if what he describes is his architecture, he is very clear about the fundamental pillars that sustain it: structural and composition order and clarity on the one hand, fidelity to his own architecture on the other.6
Analyzing which were the architects that he admired and studied, one can understand the concerns of Fernando Higueras, and visualize the harmony with them in his way of doing Architecture. In the personal library of Fernando H., today in the Fernando Higueras Foundation, "the rascainfiernos", we can find the following authors: Antonio Gaudí, Frank Lloyd Wright, Santiago Calatrava, Felix Candela, Pier Luigi Nervi, Kenzo Tange, Ralph Erskine, among others.7
The Building of Houses and Commercial Premises in Avda. Del Generalísimo esq. Mauricio Ravel was projected in September 1974, a year that belongs to the stage of Baroqueism of Fernando Higueras (1971-1980).
This is a stage where he returns to his constructive creativity, his invariants have already been defined in the intense previous stage with Miró, in which he develops and matures his creative constants. In this period, Higueras surpasses himself in his architectural invariants, as can be seen in the structural composition of La Macarrona or in La Iglesia de Onil.
Among the projects that have been finally built and he would develop during this stage, two are of particular interest. The first one, The City of Ciudad Real (1971-75), sets the formal precedents of his second work of interest: Castellana 266.8
The architectural constants of Fernando Higueras' work can be seen perfectly in the analysis of Castellana 266. In order to understand and study this work in an optimal way, a historical-cultural framework was previously carried out between the 60s and the 80s. Political aspects, urban changes or collective housing of great interest at that historical moment are some of the topics that are investigated in this part and help to place Castellana 266 in time and space.
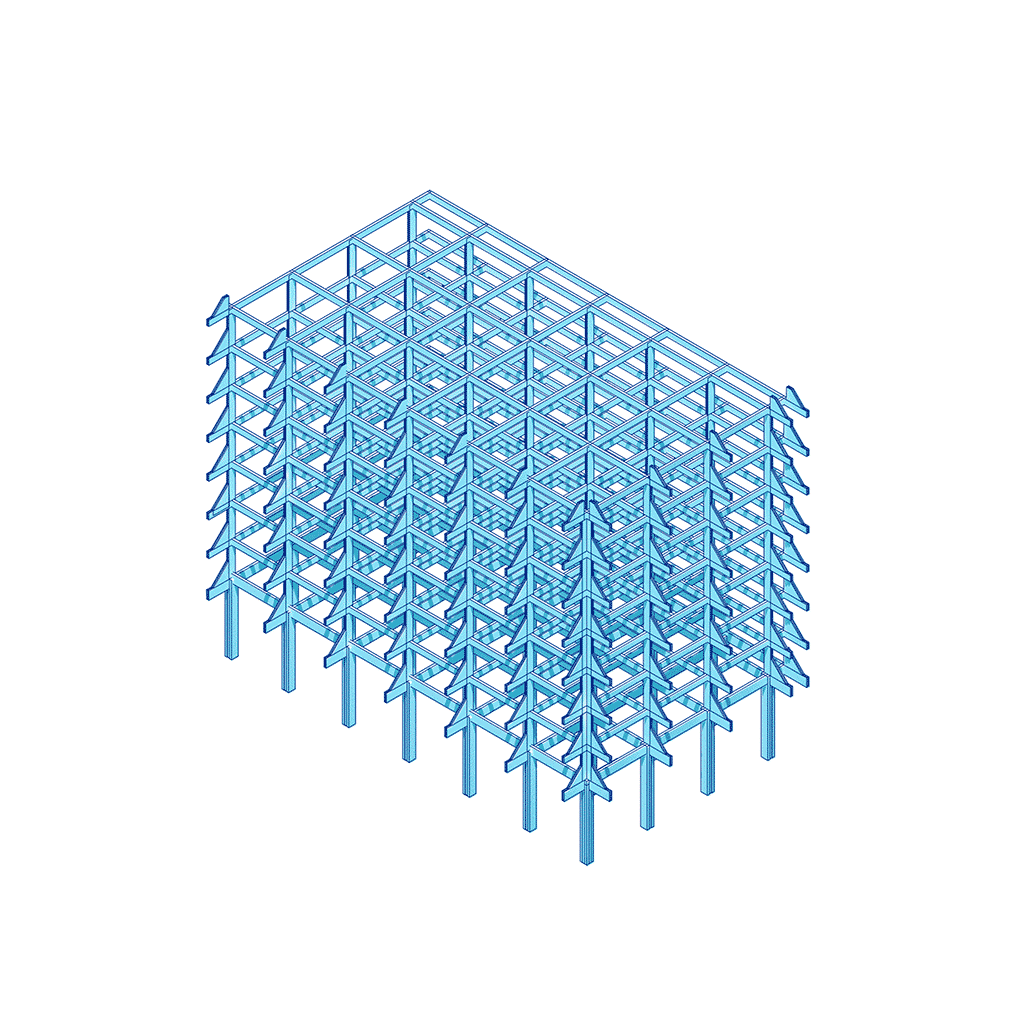
Castellana 266. The organicism of Fernando Higueras by Judit Otero Mendoza. Rendering by Judit Otero Mendoza
In particular and as a conclusion, the figure of Fernando Higueras, apart from being a -very little recognized- master of Spanish architecture, is a character capable of awakening concerns and fascination, with truly amazing levels of genius and intelligence.
Essential figure in the architectural study of the twentieth century of this country, inquiring into the thoughts or methodologies of Fernando Higueras is always an enriching and fascinating exercise, which can only lead to a greater admiration towards his person.
«Art, beauty and function: I have always wanted to see them reunited as good brothers. Beauty has always been for me the splendor of truth.»
NOTES.-
2.- Cánovas, A., Espegel, C., De Lapuerta, J.M., Martínez Arroyo, C., Pemjean, R. (2013) “Vivienda Colectiva en España. Siglo XX (1929-1992)”. Madrid: General de ediciones de arquitectura.
3.- metalocus.es (2015) “Una visita a la casa Huarte de Corrales y Molezún.” [Online] aviable in https://www.metalocus.es/es/noticias/una-visita-a-la-casa-huarte-de-corr... [Consulted: 21 Agosto 2018].
4.- fernandohigueras.org (2005) “Viviendas Militares en Madrid.1967-75 “ [Online] aviable in http://fernandohigueras.org/viviendas-militares> [Consulted: 23 Agosto 2018].
5.- Summarios (1977) “La Obra de Fernando Higueras.” Revista Summarios. Buenos Aires: Summa SACIFI, año 1 nº 14 32p.
6.- García Ovies, A. (2015) “El pensamiento creativo de Fernando Higueras.” Madrid: tesis doctoral, Tomo I. E.T.S. Arquitectura (UPM) pp. 28-31.
7.- Navarro Segura, M. I. (2001) “Desde El Origen. La Arquitectura de Fernando Higueras.” Basa no. 24, pp. 4-35.
8.- (Ibid García Ovies, A.) 5, pp. 28-31.
9.- (De Castro Arines, J. (1972) Fernando Higueras. Artistas españoles contemporáneos. Madrid: Ser vicio de Publicaciones del Ministerio de Educación y Ciencia.
10.- Ibid De Castro Arines, J.) 9.















