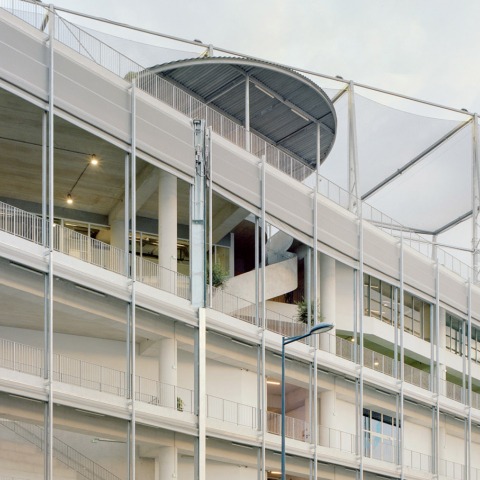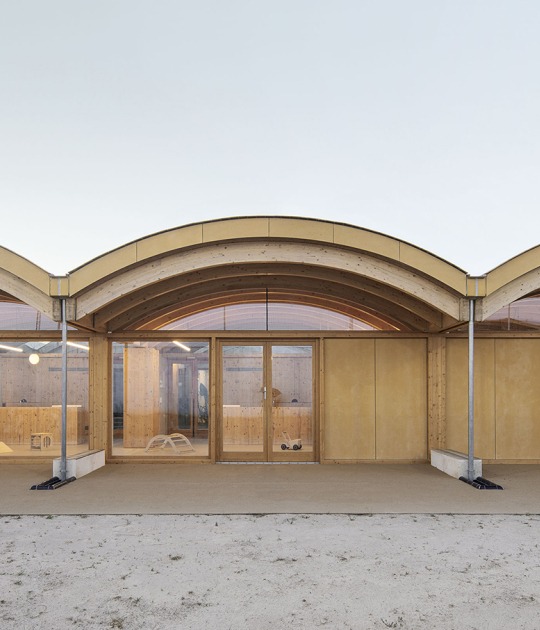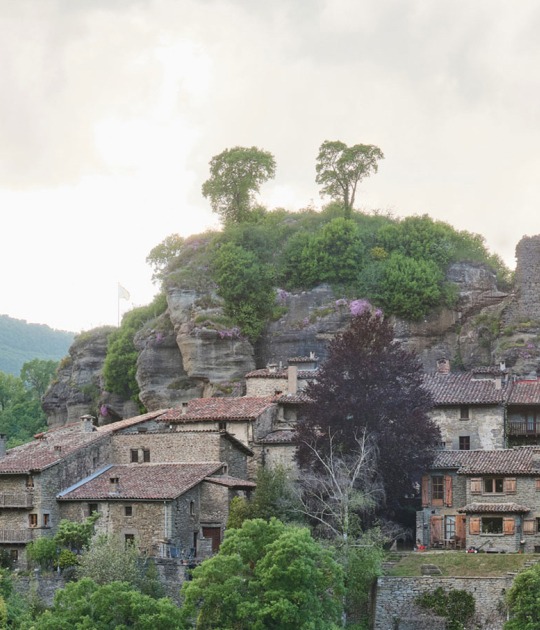A genuine Cathédrale des Sports, the building houses spaces for practicing sports stacked on six levels, into a single volume, that “breathing”, naturally. The built elements, i.e., the heating, air-conditioning, ventilation, and artificial lighting are reduced to a minimum for maximum gain in lightness and economy. In total, 900 000 kWh/year are saved, or a 56% reduction in consumption compared with the same project if it were a covered enclosure, and savings of 2270 t CO2 or 63% of CO2 linked to its construction.

Cathédrale des Sports, Bordeaux Brazza by NP2F. Photograph by Maxime Delvaux.

Cathédrale des Sports, Bordeaux Brazza by NP2F. Photograph by Maxime Delvaux.

Cathédrale des Sports, Bordeaux Brazza by NP2F. Photograph by Maxime Delvaux.
Project description by NP2F
The NP2F firm recently completed the city-owned Bordeaux Brazza UCPA Sport Station, with over 15,700m² of floor area and a height of 20m (+ 20m for practice), which is placed at the gateway to the Brazza district. Transparent and open, this new, dynamic, youth and family-oriented sports facility stands as a welcoming sign echoing the profound mutation underway in this sector.
The building is designed as a simple assemblage of low-carbon concrete slabs, beams, and columns. Its superimposed outdoor spaces blend in with the urban logic of the district, like streets, and large and small city squares surrounded by agricultural windbreaking nets that protect users from drafts. The whole “breathes”, naturally, and the built elements, i.e., the heating, air-conditioning, ventilation, and artificial lighting are reduced to a minimum for maximum gain in lightness and economy. In total, 900 000 kWh/year are saved, or a 56% reduction in consumption compared with the same project if it were a covered enclosure, and savings of 2270 t CO2 or 63% of CO2 linked to its construction.

Cathédrale des Sports, Bordeaux Brazza by NP2F. Photograph by Maxime Delvaux.

Cathédrale des Sports, Bordeaux Brazza by NP2F. Photograph by Maxime Delvaux.
The materials and colors of this architecture are intentionally sober. With a simple, low-carbon PMES cement CEM3 concrete structure, it is merely the support for uses of future users. Great attention has been paid to the salient elements like the reception desk, the staircases, and the stands. They encourage users to move about the building on foot, thereby further reducing the use of the lift. These linking spaces in the building become places unto themselves.
A genuine Cathédrale des Sports, the building houses spaces for practicing sports stacked on six levels, gathering into a single and unique volume in France climbing (block + 14m wall + high line + jump line), a racket zone (pop tennis and squash), a restaurant/bar/relaxation area connected to all sports, weightlifting and fitness, spaces designed for children, esports and golfing (educational trail, practice, putting green).
The roof has a practice driving range for golf and for sporting events and festivals. Open to all, offering everyone a spectacular view towards the city centre and the vineyards this architectural statement underscores the building’s role as part of the geography of the Bordeaux region.



























































