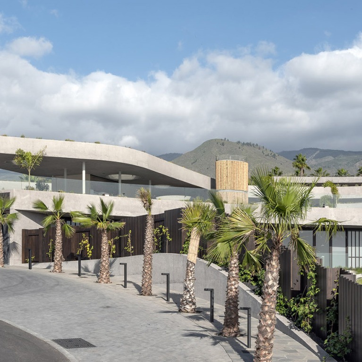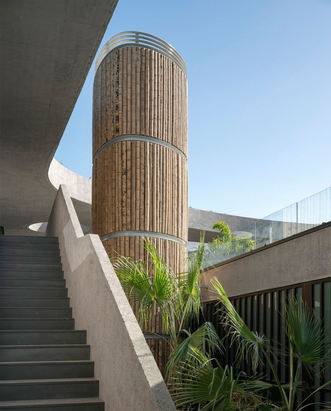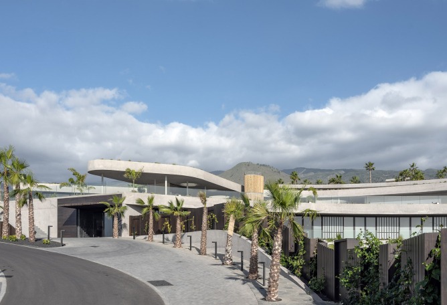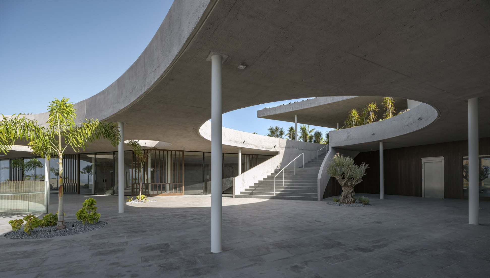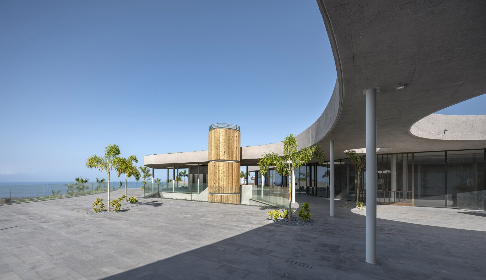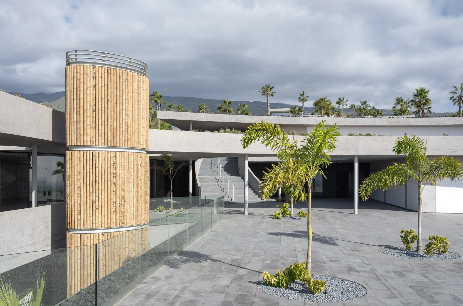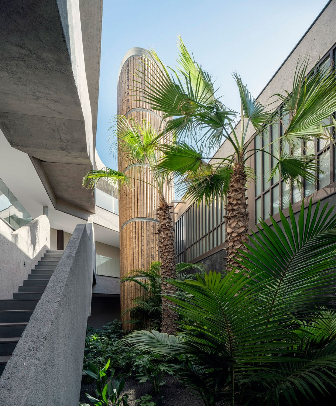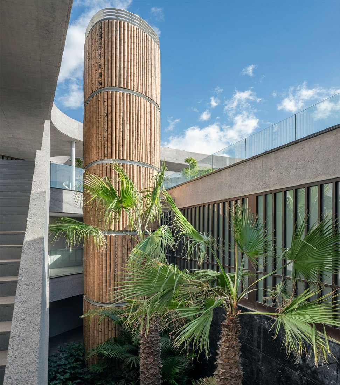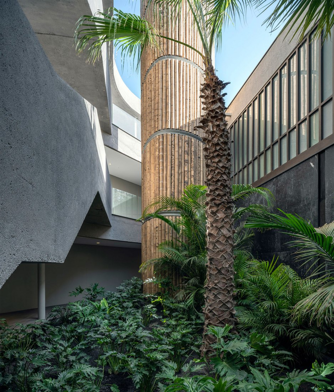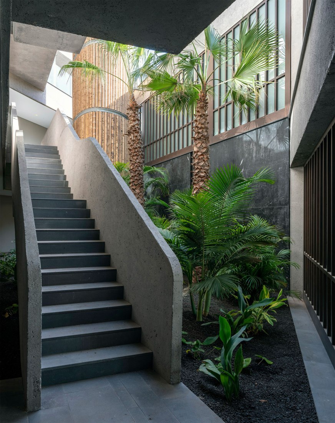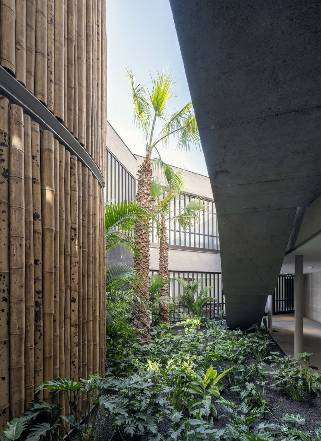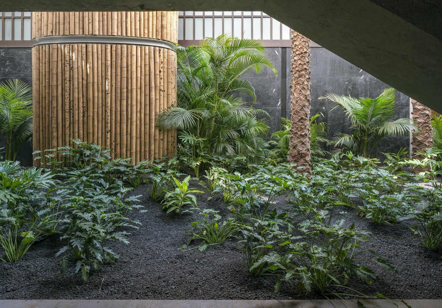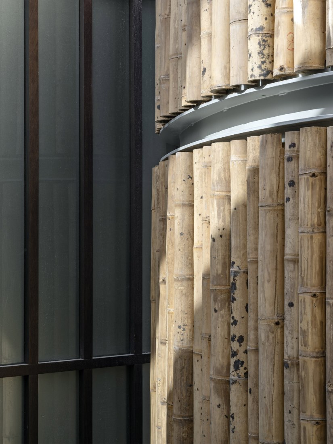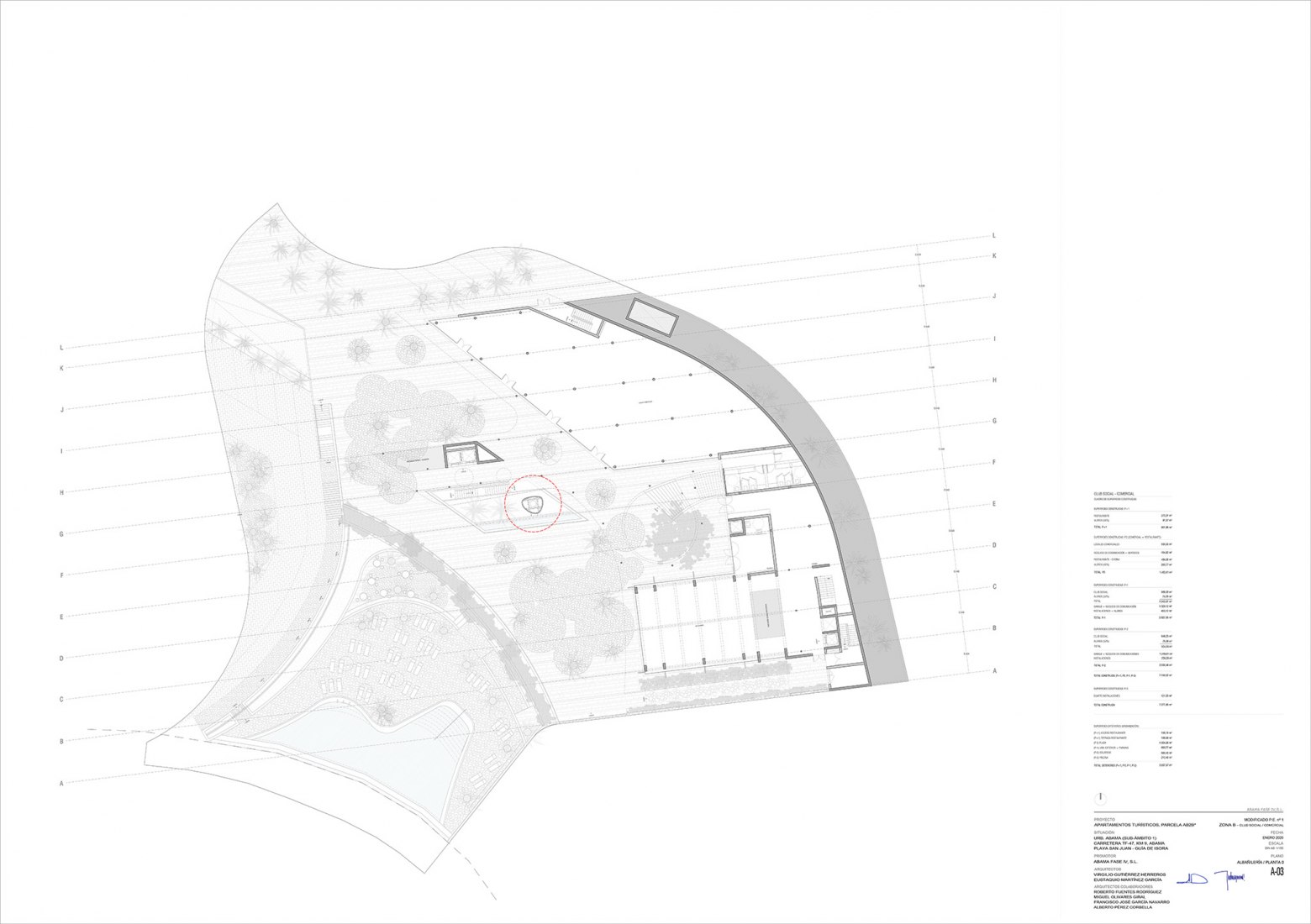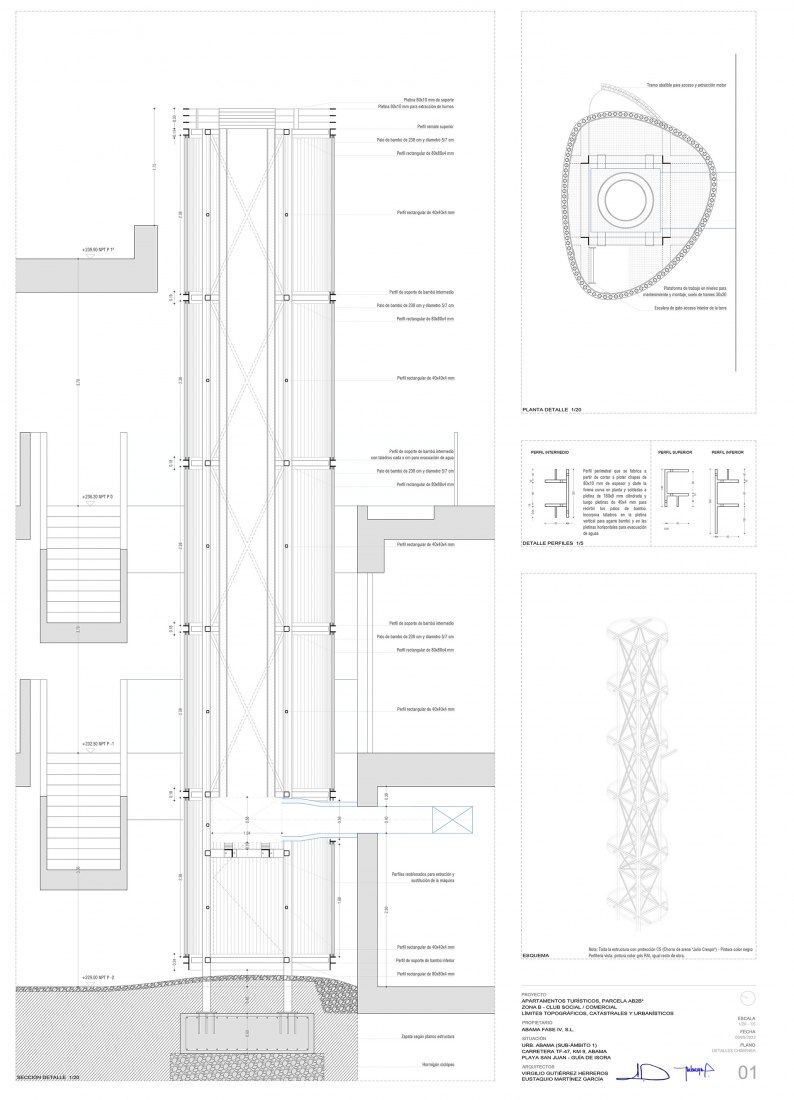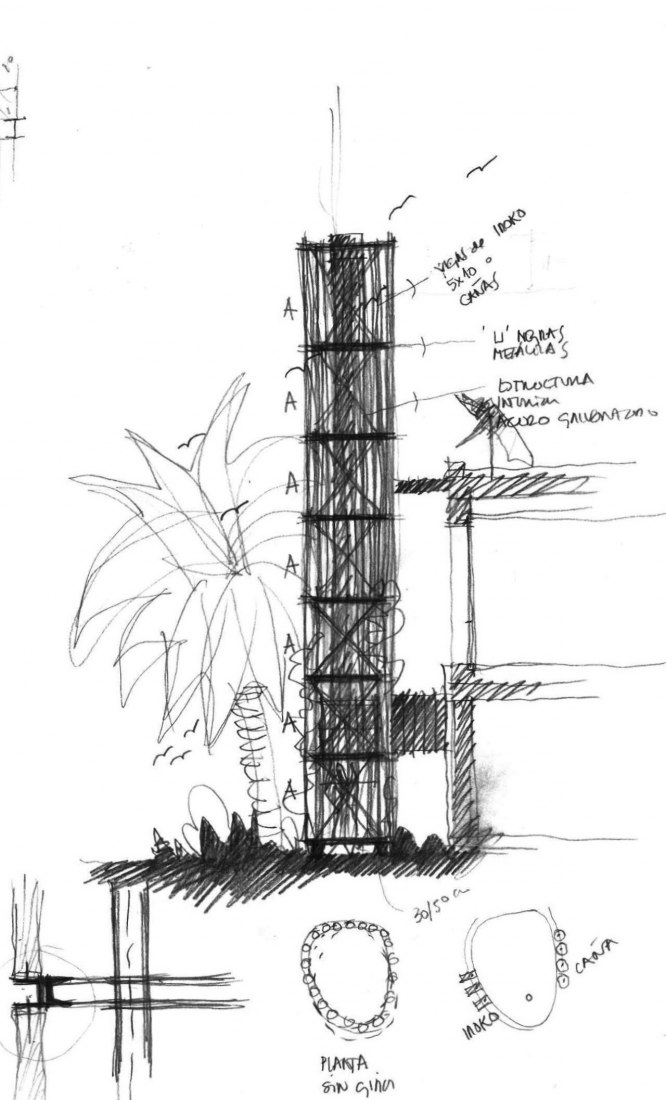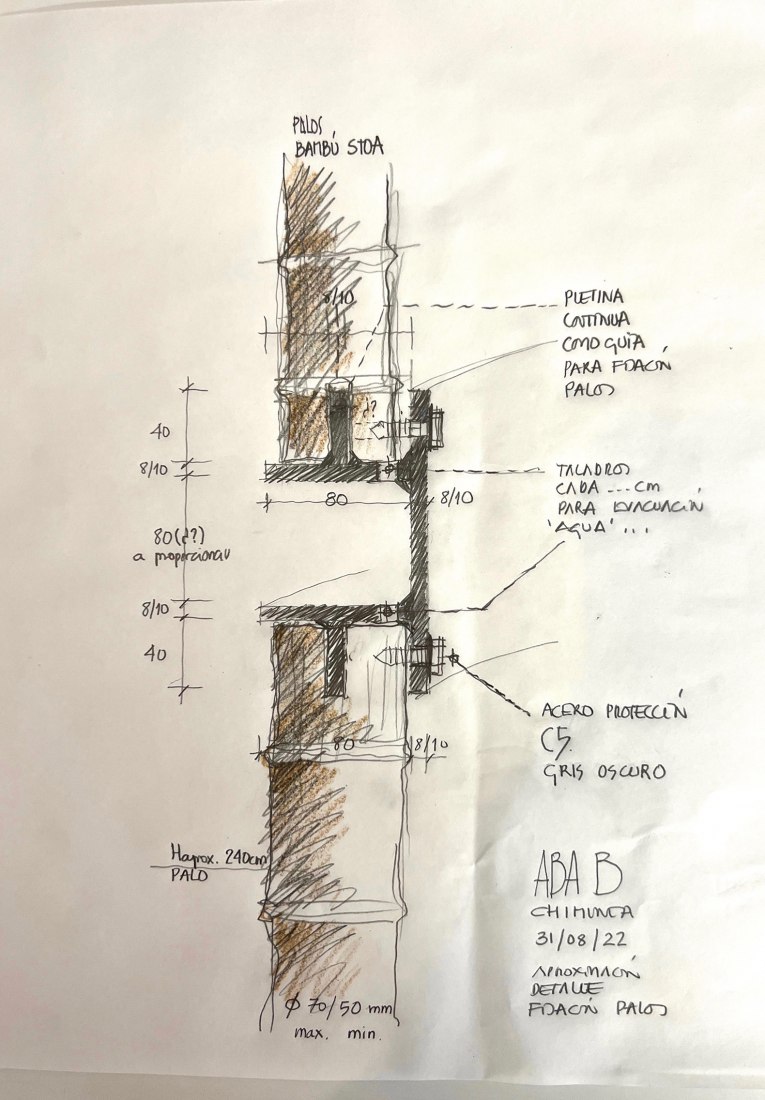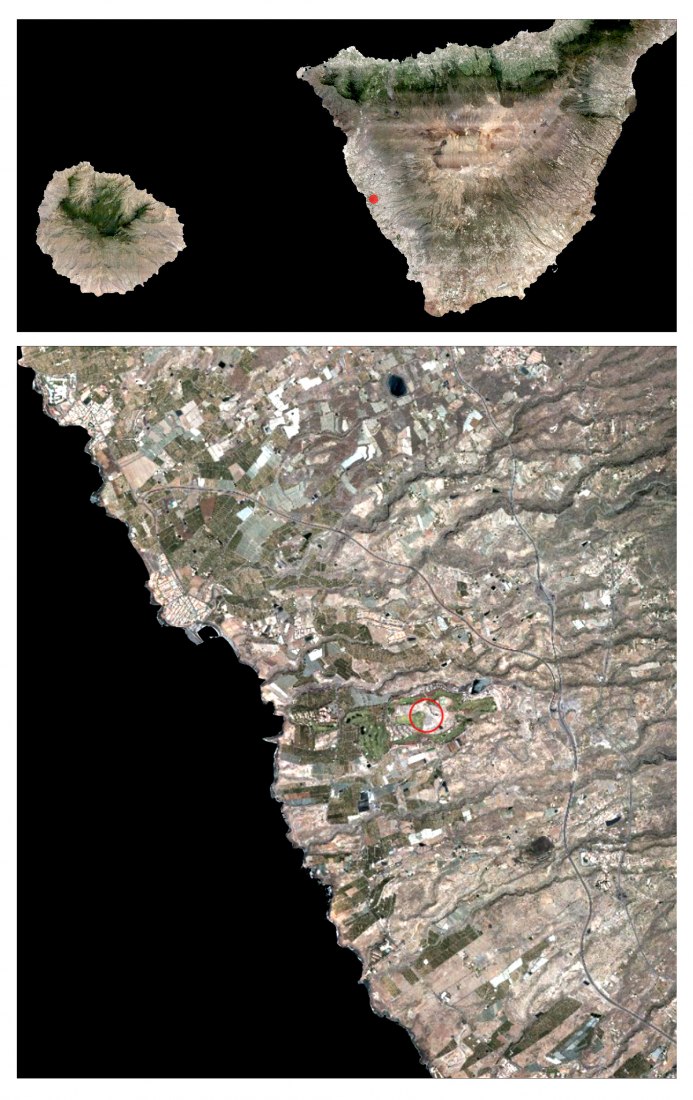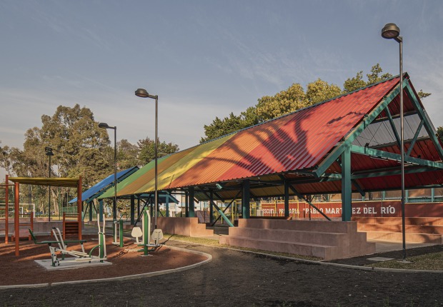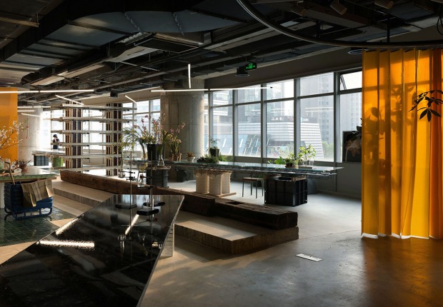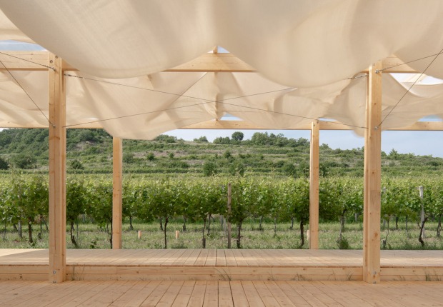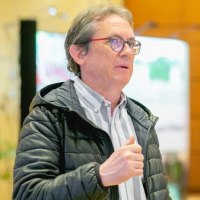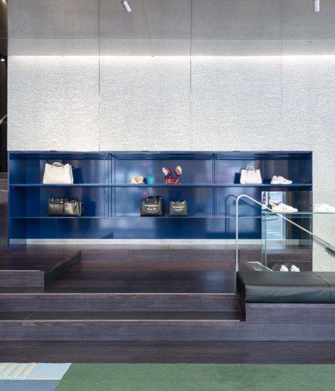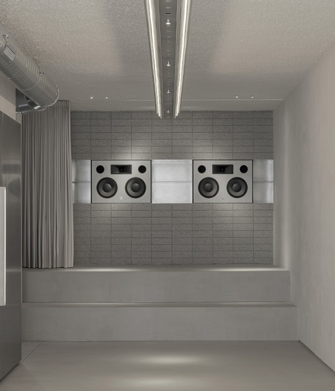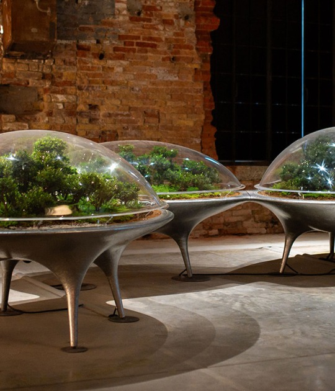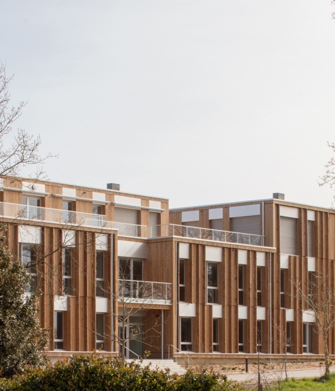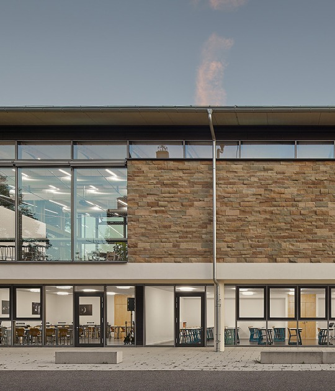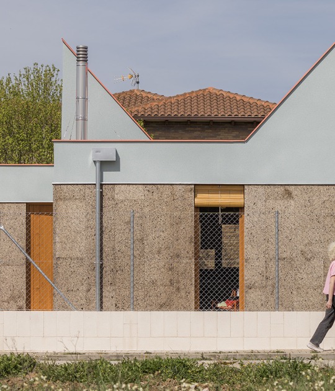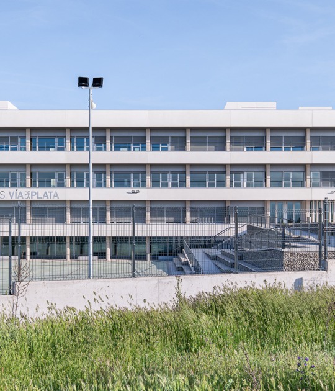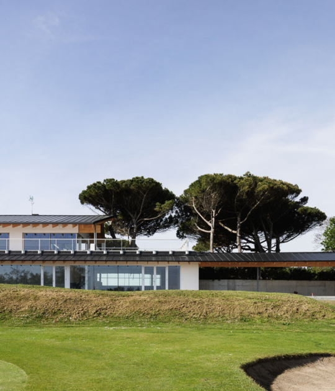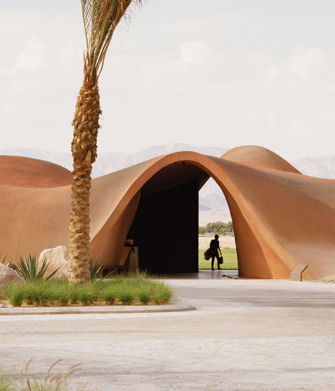Virgilio Gutiérrez Herreros and Eustaquio Martínez García organize the complex through a series of parallel structural porticos, strictly towards the sunset. The control of the scales and dimensions, and the use of local materials, together with the gardening, contribute to the insertion of the complex into the landscape.
The chimney arises before the completion of the works as a solution for the extraction of smoke from a restaurant with a kitchen on the lower floor of the complex, proposed by the owners just before the completion of the works. The installation is made with a metal structure following an oval plan, more than thirteen meters high, covered with pieces of bamboo.
"Between complex geometries and narrow dimensions, the bamboo chimney, together with the palm trees and plants suitable for the gloomy space, characterize the new garden."
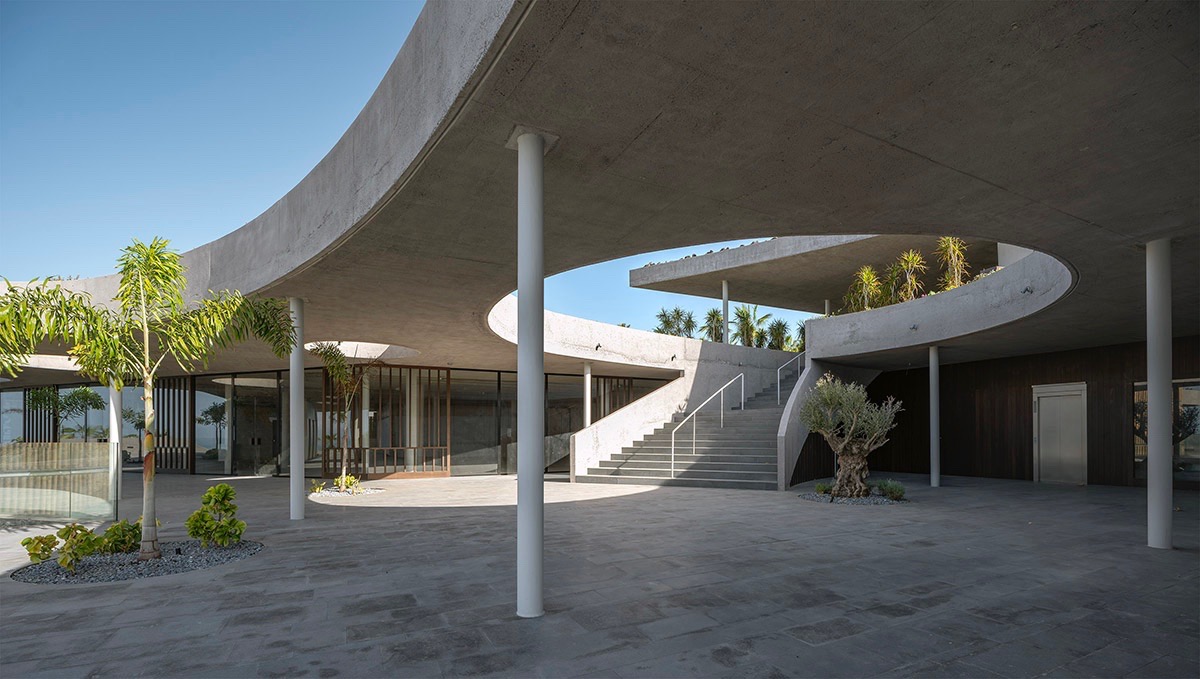
Fireplace and garden in the Abama Social Club by Virgilio Gutiérrez Herreros and Eustaquio Martínez García. Photograph by Duccio Malagamba.
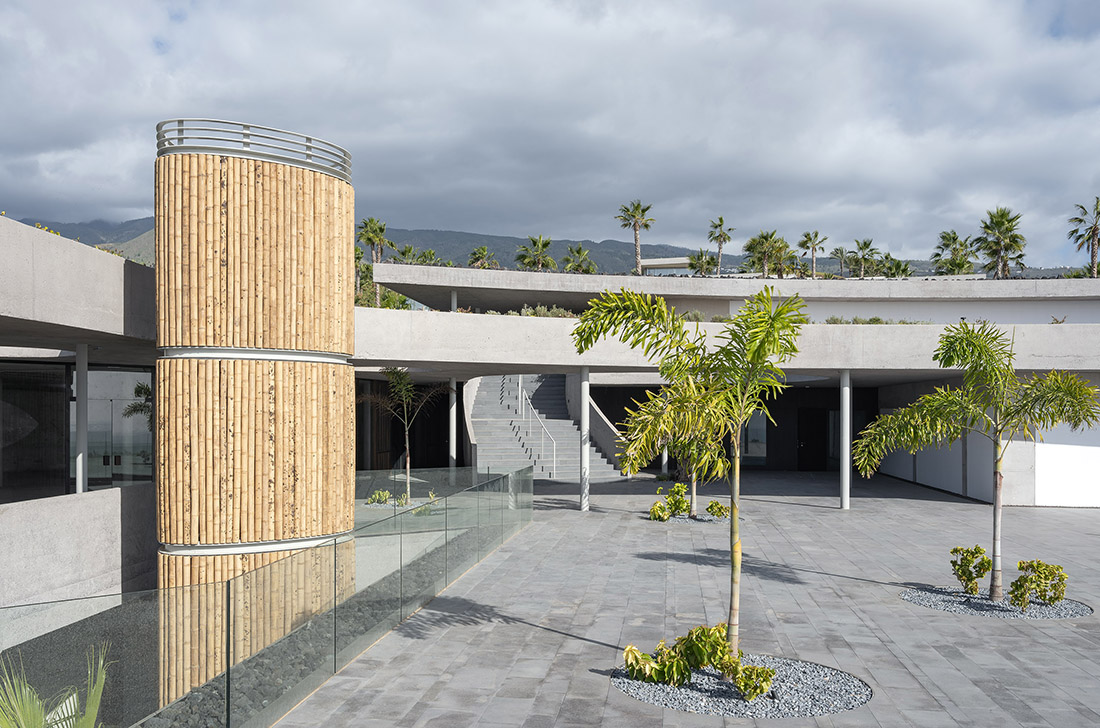
Fireplace and garden in the Abama Social Club by Virgilio Gutiérrez Herreros and Eustaquio Martínez García. Photograph by Duccio Malagamba.
Description of project by Virgilio Gutiérrez Herreros and Eustaquio Martínez García
The club is located in the surroundings of the Abama Golf Course, in a new extension of the tourist resort, in the south of the island of Tenerife. It occupies an irregularly shaped plot with a slight slope to the west, with views towards La Gomera.
The required program - swimming pool and solarium, social spaces, public square, shops, restaurants and underground parking - is organized in four staggered levels. The building is embedded in the profile of the ‘medianía’, downhill, in continuity with the terraces that occupy, at the upper level, the Villas del Tenis - work of the same architects -.
The lines of pillars are arranged in parallel, strictly towards the sunset, determining the oriented distribution of each of the planned uses. Each of the spaces preserves the look towards the Atlantic horizon.
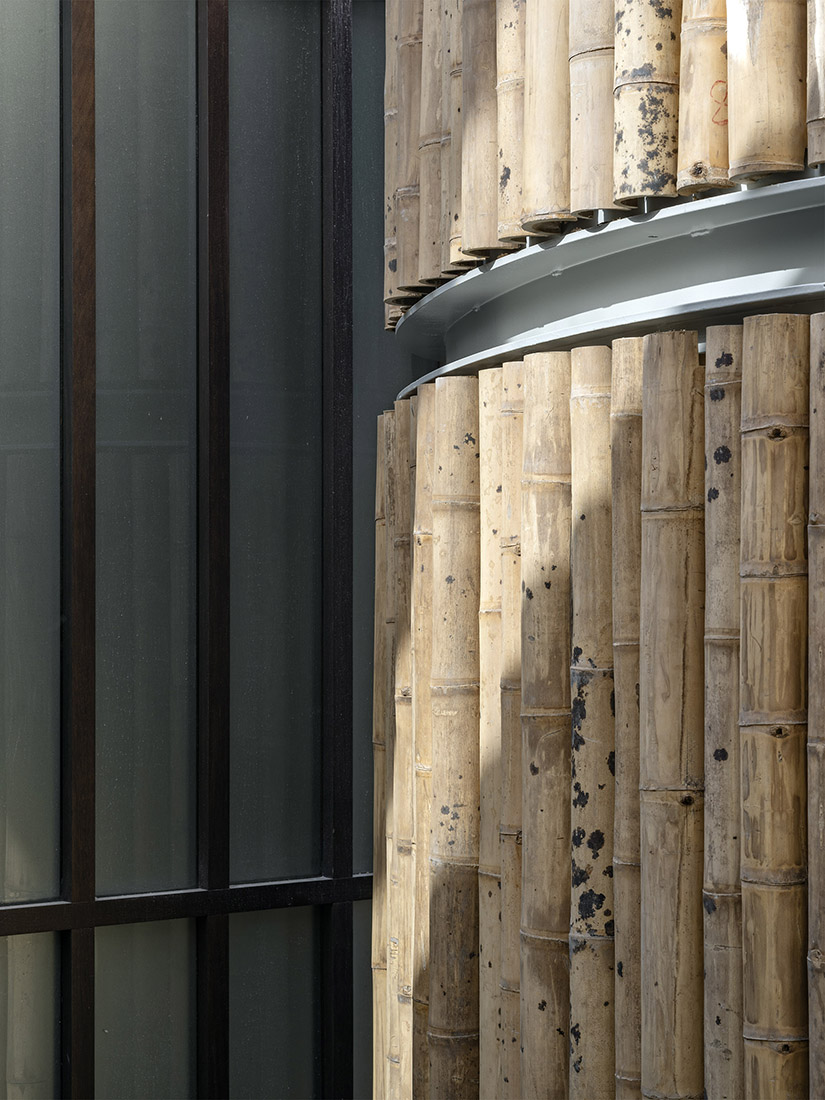
Fireplace and garden in the Abama Social Club by Virgilio Gutiérrez Herreros and Eustaquio Martínez García. Photograph by Duccio Malagamba.
The control of scales and dimensions, and the use of materials typical of the local tradition, such as exposed concrete and wood, contribute, attached to gardening, to the insertion of the built complex into the landscape.
The chimney appears just before the completion of the works, when the Property decides to have a new restaurant with a kitchen on the lower floor of the complex. The impossibility of resolving the extraction of gases through the building itself forces its disposal inside the adjacent communications patio.
A metal structure with an oval plan, more than thirteen meters high, covered with wooden sticks, hides the evacuation and maintenance system required. Between complex geometries and narrow dimensions, the bamboo chimney, together with the palm trees and plants suitable for the gloomy space, characterize the new garden.
