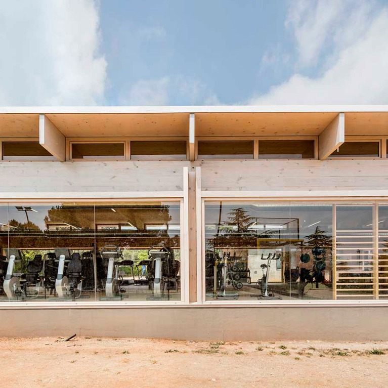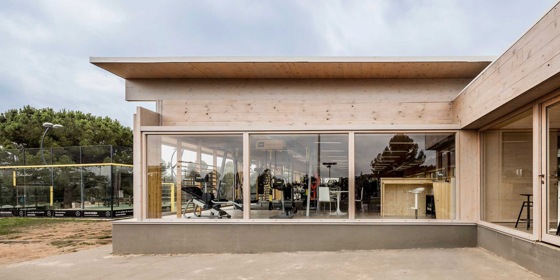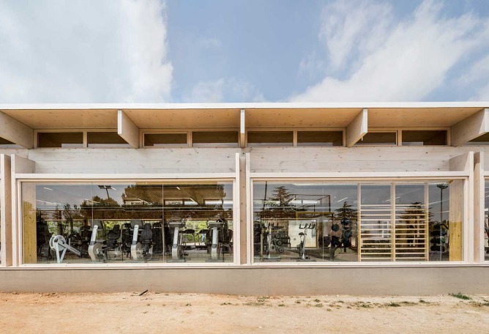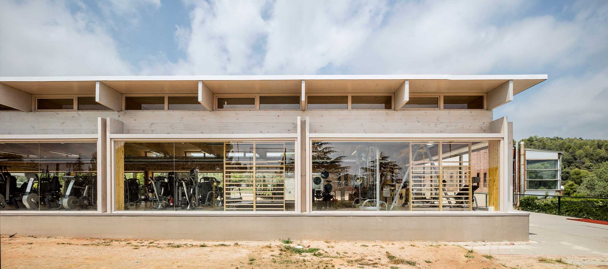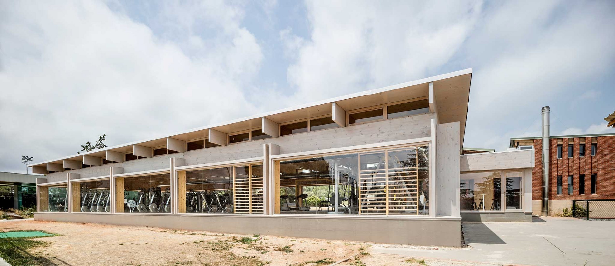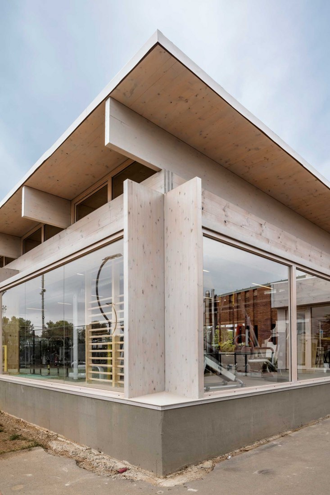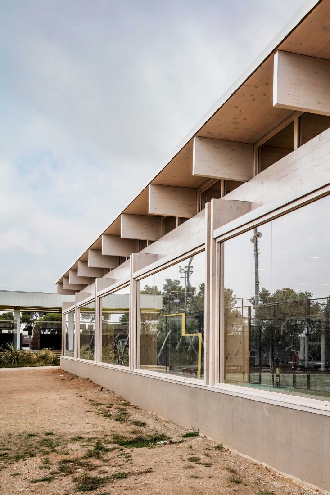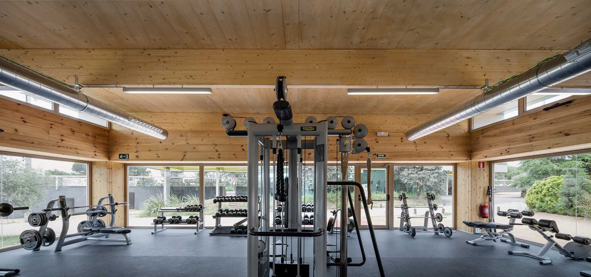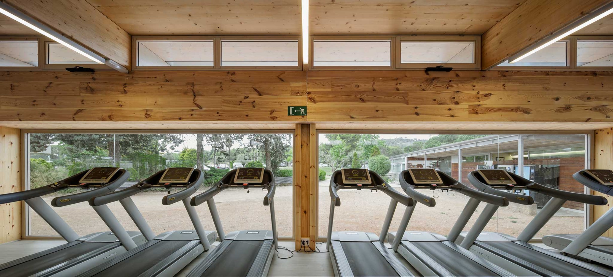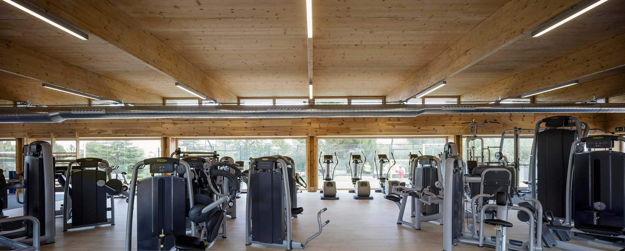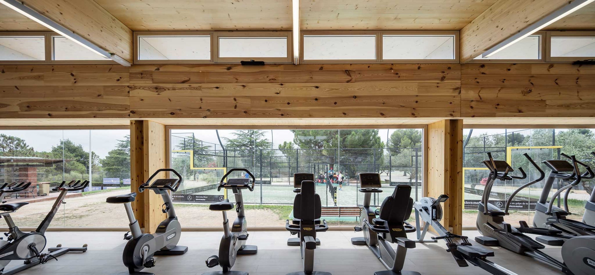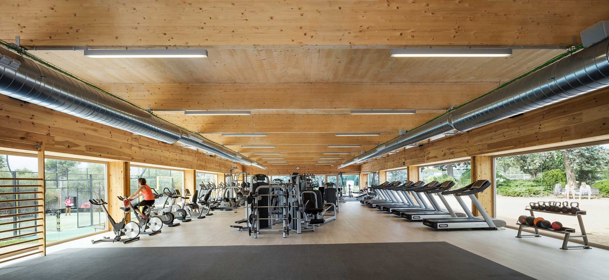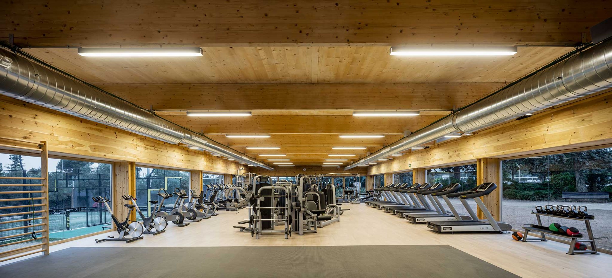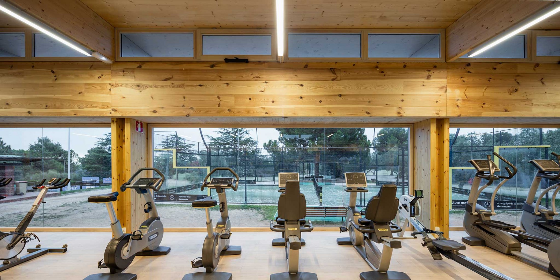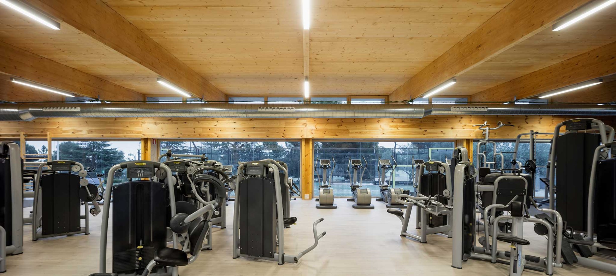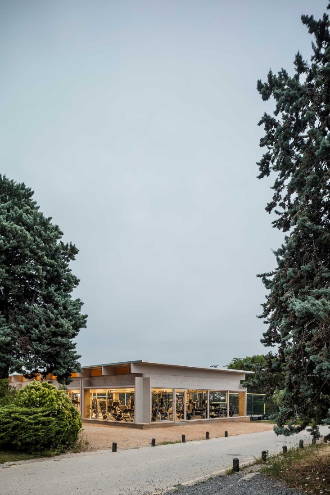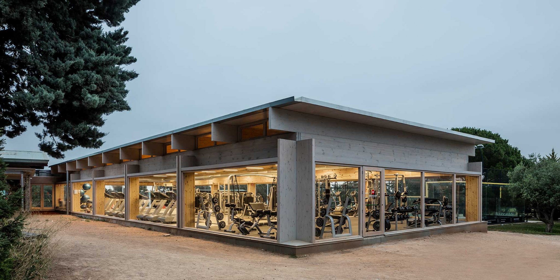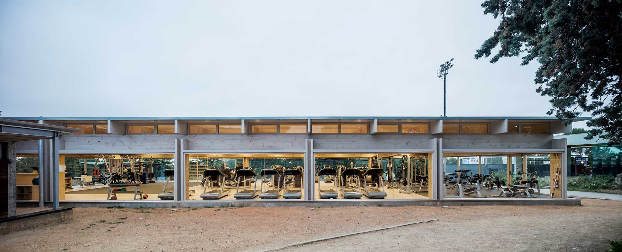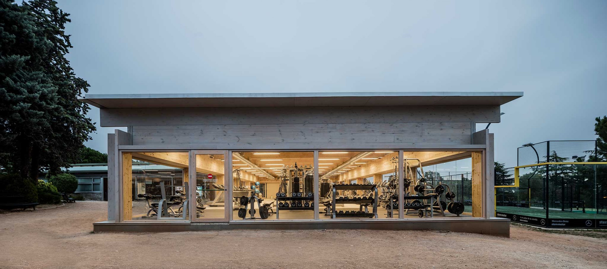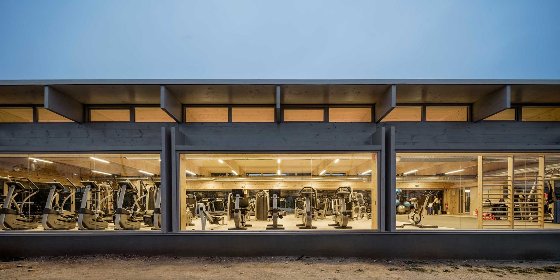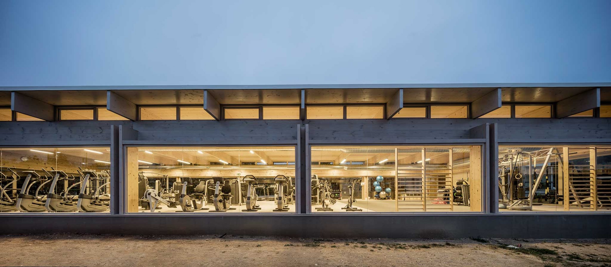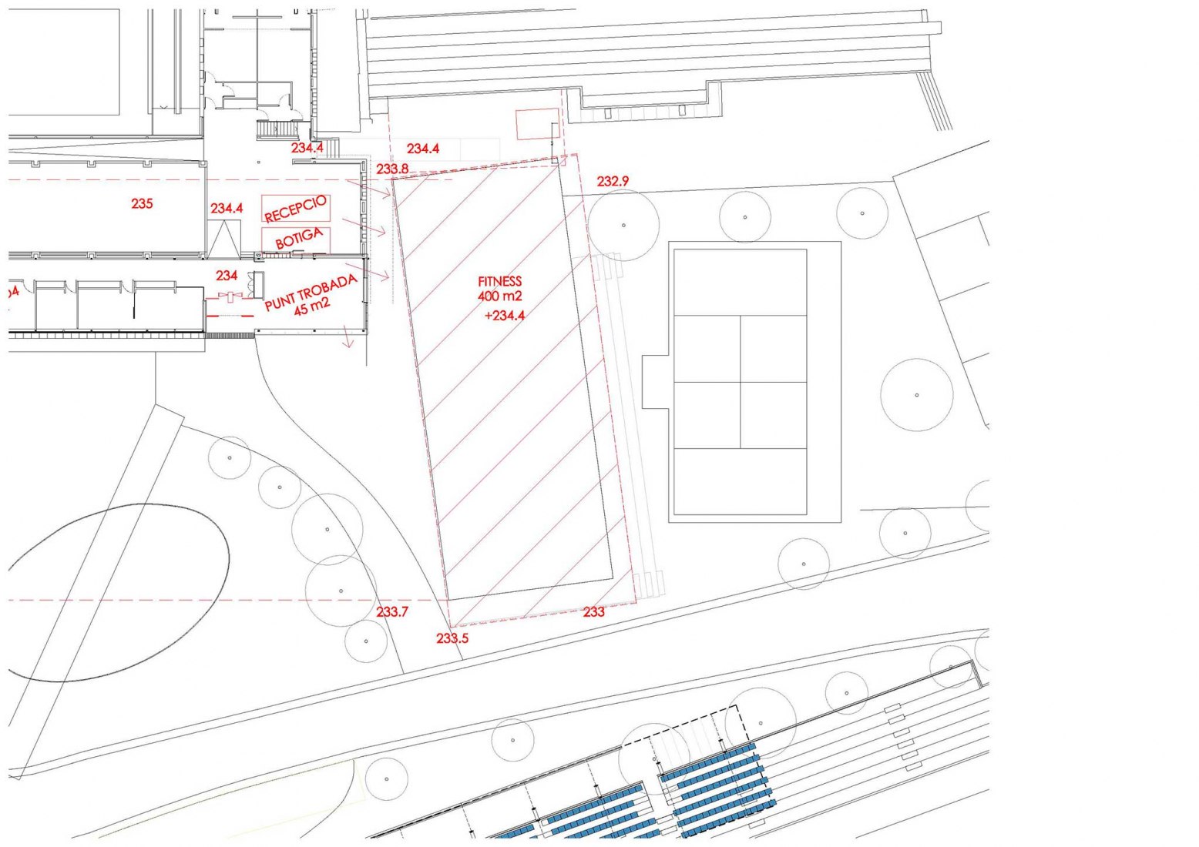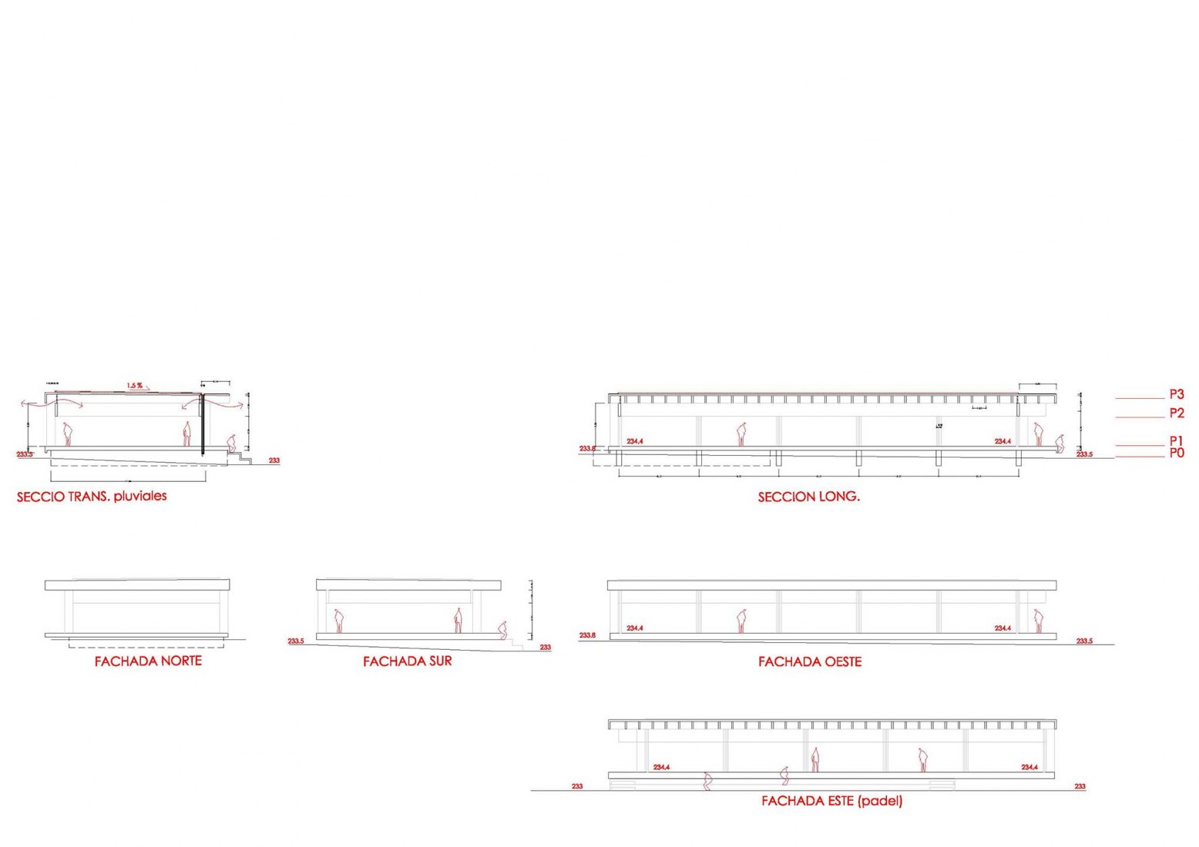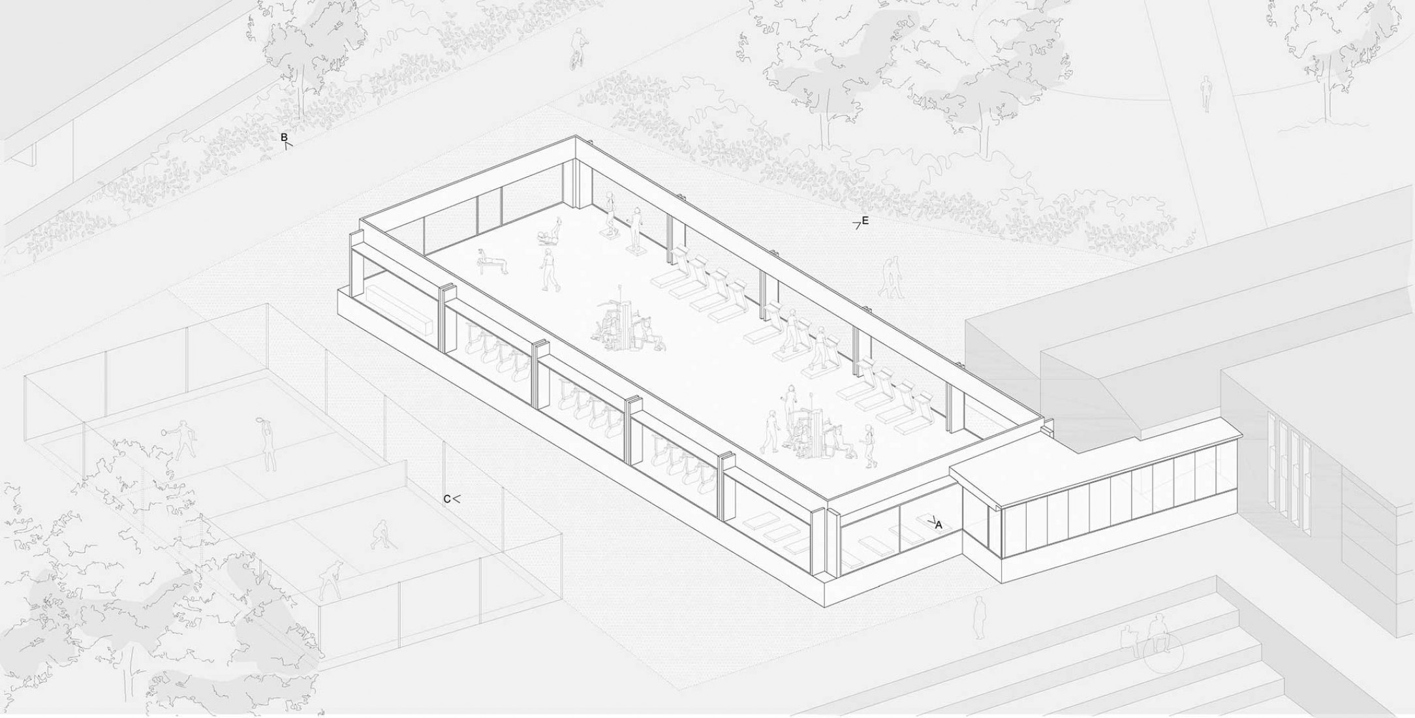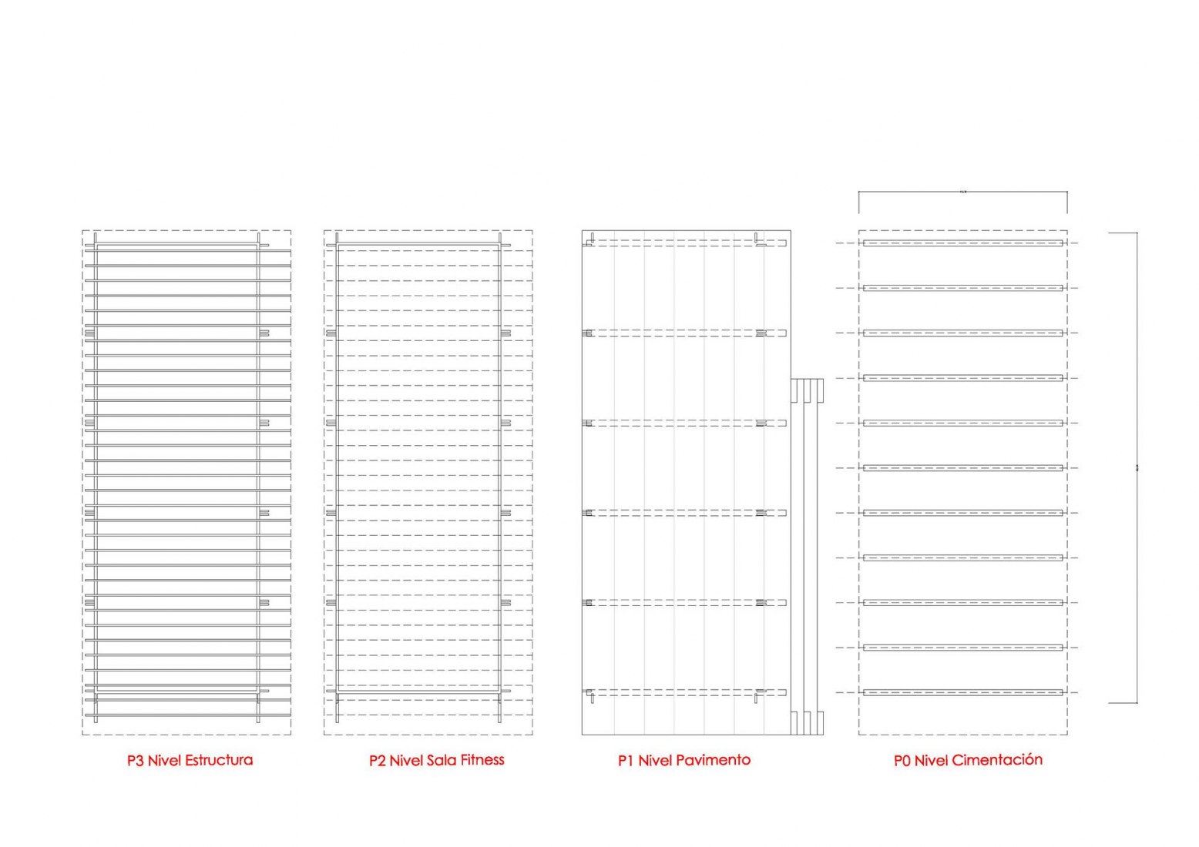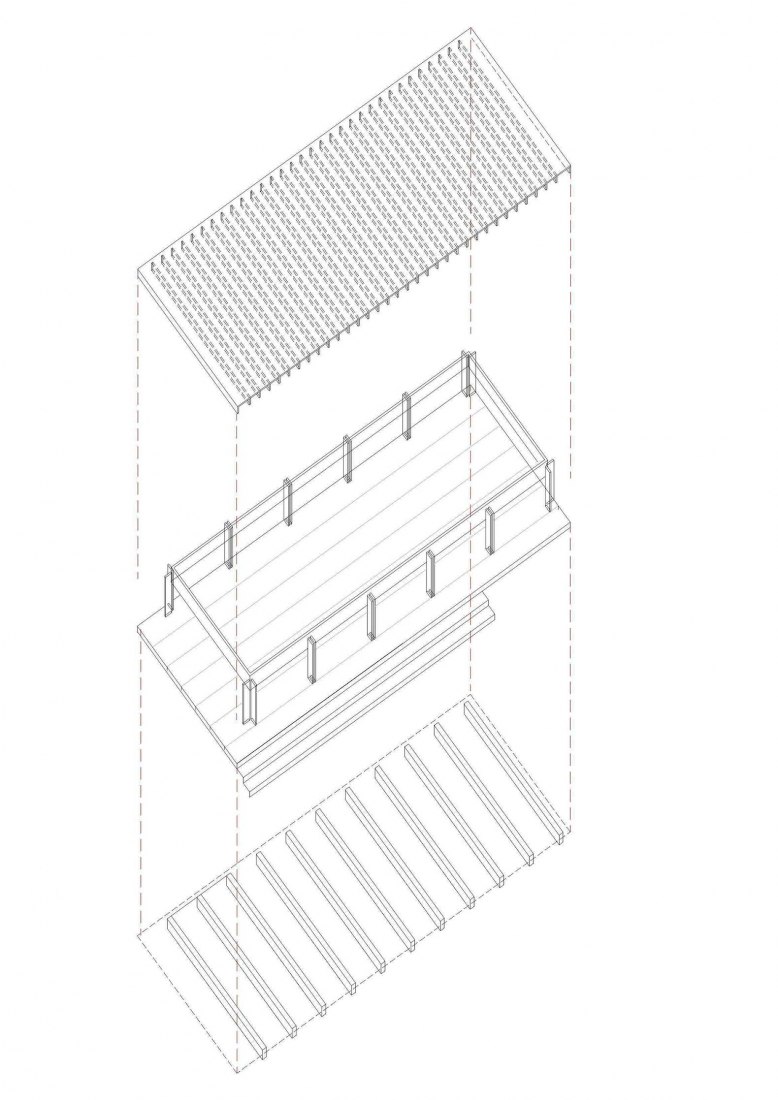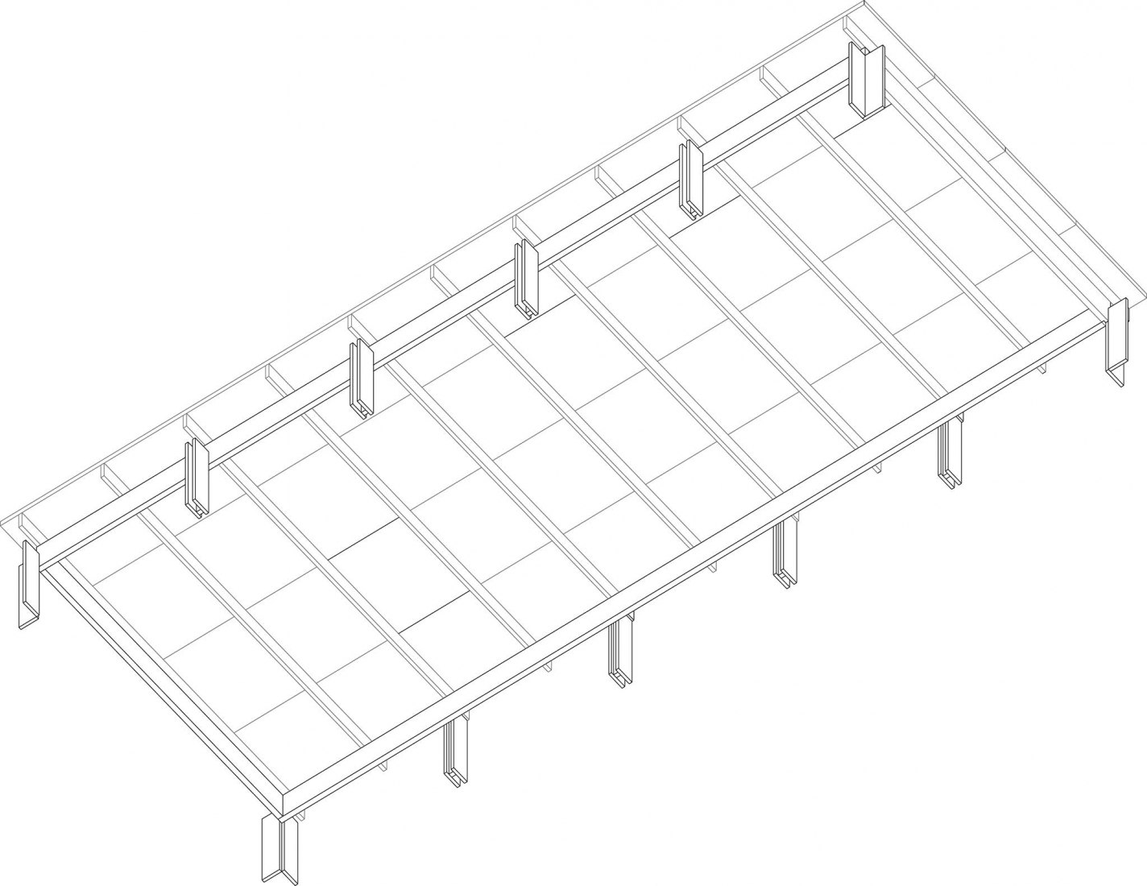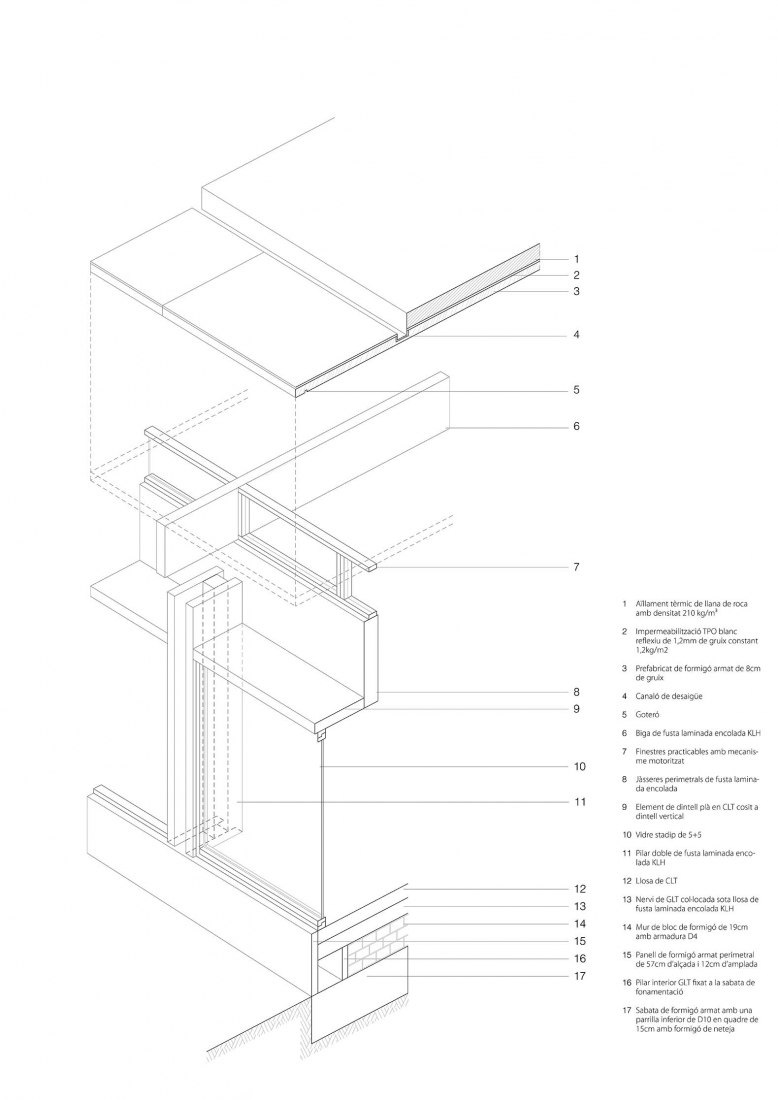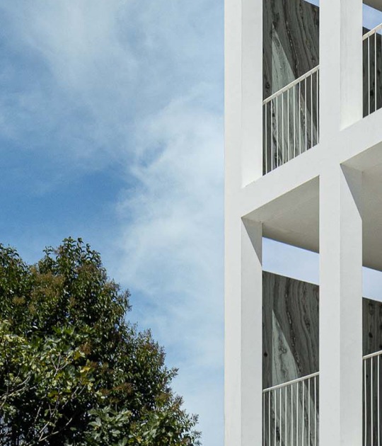BAMMP Arquitectos y Asociados is an organization of experts in architecture, urban planning and construction. They are based on the combination of a taste for architecture with the criteria of technical effectiveness and construction. Their professional career starts from the 90s, with a greater volume of construction and projected urbanization.
BAMMP was founded in 2002 from the professional studio of Francisco Bacardit, started in 1972, to which Jaume Armengol and Josep Malgosa joined in 1987, Joaquim Mompel 1990 and Ferran Pont in 1993. In 2008 the architects Mateu Baylina, Montserrat Garcia and Carles Gelis and the technical architect Xavier Delgado joined the company. In 2010, the technical architect Montserrat Riera Valenciano de Mendiolaza joined the team.
They have received numerous awards for their works from 1988 to the present. These are some of the latest awards they have obtained: Bonaplata Awards 2014 in Studies Award for the Book "Espais Recobrats", Bonaplata Awards 2015 in Bonaplata Rehabilitation Award for the Recovery of the Can Boada deposit. In 2016 the 7th Vallés Architecture Exhibition in the Ciutat de Terrassa Award for Urban Landscape Improvement 5th Parc Vallparadís Phase and the X NAN Architecture and Construction Awards 2016 ”in the Award Category for the best residential construction project, Bonaplata Awards 2016. Bonaplata Rehabilitation Award in Rehabilitation and interpretation of the Fabra & Coats Hall of Calders.
Francesc Bacardit i Segués is an architect since 1973. He is a Professor of Urban Planning, Spatial Planning since 1993 and a member of the final degree project court of the Barcelona Technical School of Architecture and a visiting professor in the International Master's in Urban Planning at the Polytechnic University of Catalonia. He has worked in building and urban rehabilitation. Specialist in planning, public works and landscaping. His work has been awarded with first prizes within the contests of the Ciutat de Terrassa Architecture Awards, the Biennial of Vallés, the Bonaplata Awards, the Catalonia Awards for Construction and the City of Barcelona Awards for Architecture and Urbanism, and has been a finalist at the FAD Awards.
Jaume Armengol i Clotet is an architect from ETSA del Vallès since 1987. He is a collaborator in the Architectural Constructions department of ETSA del Vallès. He has taken courses from the doctoral and Master's program at the Technical School of Architecture of Barcelona. He is an architect collaborating with the sports department of the Diputaciò de Barcelona and director and coordinator of the rehabilitation course at the Sert school.
Ferran Pont i Montaner is an architect from the ETSA del Vallès since 1993. He is a doctor from the Higher Technical School of Architecture in Barcelona. He has completed a Postgraduate degree in urban management from the Polytechnic University of Catalonia. He is an expert in the study of museum building projects and has experience in housing, cultural facilities and urban management.
Josep Malgosa i Morera is a quantity surveyor from the School of Technical Architecture - Polytechnic University of Catalonia since 1987. He has extensive experience in executive management of works, responsible for health and safety and quality control in urbanization and building works.
Montserrat García i Carceller is an architect from ETSA del Vallés since 2003. She has completed a Postgraduate Diploma in Sustainability and Architecture in 2012 and Facility Management in 2013. She has obtained a diploma at the 3rd European Landscape Biennial "Només amb Natura" in 2003 and awards at the Bienal del Vallés in 2009 and Nan Arquitectura Award, Madrid in 2016.
Carles Gelis i Centeno is an architect from ETSA del Vallés since 2003. He has completed a Postgraduate degree in urban planning 4ed.M4 Performances on undeveloped land at Escola Sert.
Xavier Delgado i Ferrer is a quantity surveyor from Elisava, Pompeu Fabra since 2003. He has completed a postgraduate degree in Construction Management in 2003, and a Postgraduate degree in Safety and Health coordination at COAATB between 2004 and 2005. He completed a Master in Project Management (2009-2010) and is a Certified Professor by the Construction Labor Foundation.
