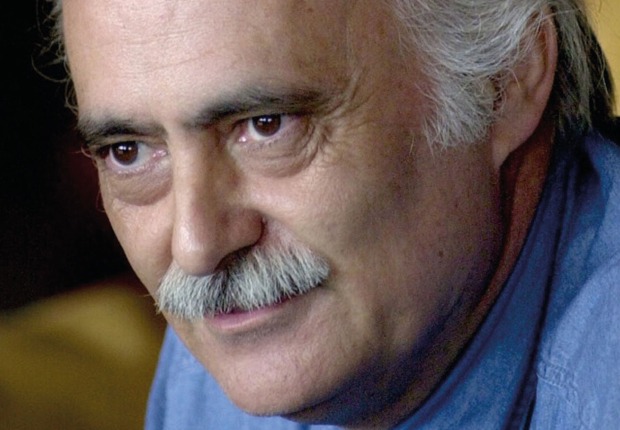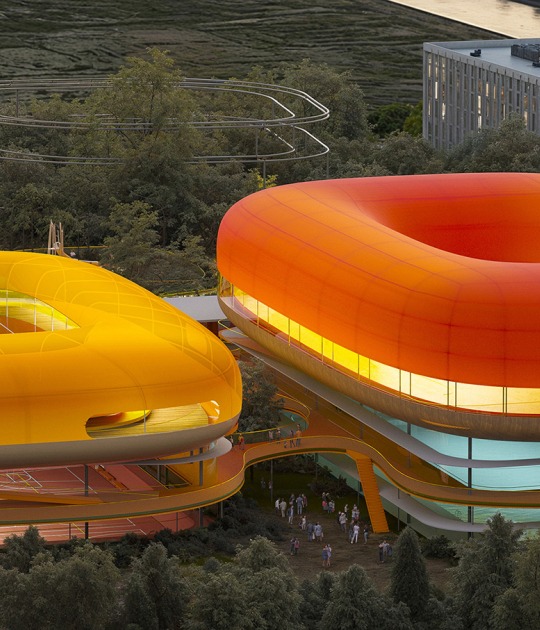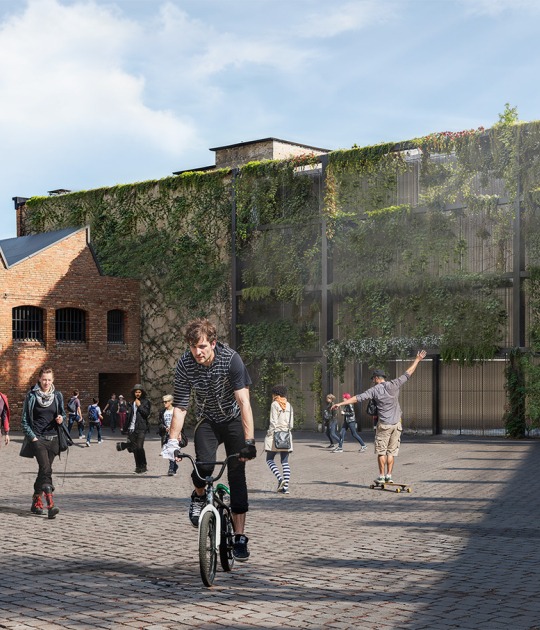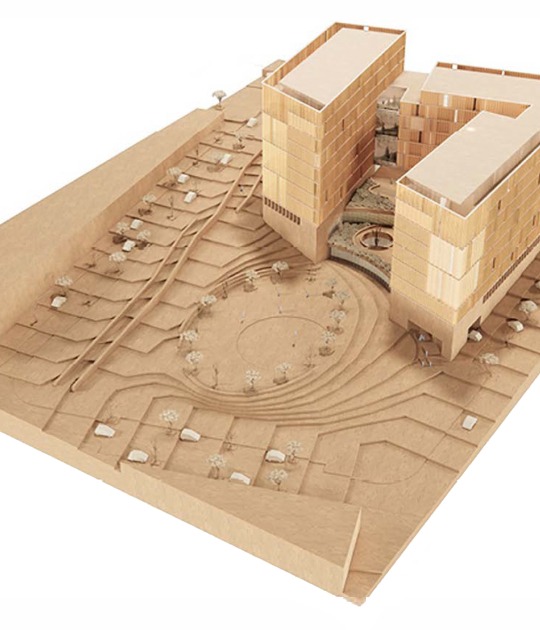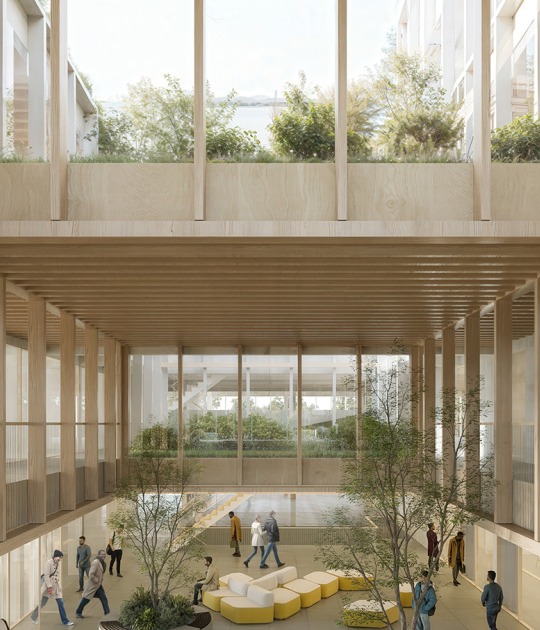The winning proposal was followed closely by designs from Renzo Piano Building Workshop and the Canadian firm NEUF Architects, which placed second, Watson MacEwen Teramura Architects and Behnisch Architekten which placed third, and other shortlisted entries as the team by Diamond Schmitt Architects and Bjarke Ingels Group, KWC Architects, ERA Architects, and other shortlisted entries by Provencher Roy and Wilkinson Eyre (in association with IDEA Inc.).
The project is expected to commence within an 18 to 24-month timeframe.
Project description by David Chipperfield Architects
Block 2 is located immediately south of Parliament Hill in downtown Ottawa. It faces the grand Gothic Revival buildings of Canada’s Parliament, defines the fourth side of the Parliamentary Lawn and marks the threshold between this symbolic civic space and the city. Bounded by Metcalfe, Wellington, O’Connor and Sparks streets, the site encompasses eleven buildings of varying size and condition with several layers of heritage designation.
The redesigned block will provide office space for the Senate and the House of Commons and will allow for the future consolidation of parliamentary accommodations, including space for the Library of Parliament. It will also include renovated retail space on the Sparks Street Mall. As a site of national importance, the project carries a responsibility not only to provide the facilities for democratic government and urban infrastructure but also to represent the values of a nation and a vision for its sustainable and inclusive future.
The Indigenous Peoples’ Space, a building not part of the redevelopment scheme, sits in the centre of the block. The project proposes a new public square adjacent to this building and on axis with the Peace Tower, an open space to promote dialogue between Parliamentarians, the Indigenous community and the wider public.
Stewardship of the land and resources is a concept embedded in Indigenous culture. It is also a tenet of good governance, sustainability and heritage conservation, and the basis for a design approach of minimal intervention and maximum retention for Block 2. Throughout the site, demolition is largely avoided, and new elements are designed for the circular economy, incorporating recycled materials such as reclaimed copper in the facade, with new materials designed for disassembly and future reuse. The development will be net zero for carbon emissions, incorporating a timber frame, highly insulated facades, and on-site renewable energy generation.
Across the block, historical structures are woven together with new low-carbon, efficient buildings to create a diverse, characterful, yet coherent whole. This is facilitated by a simple floor plan on both the east and west sides of the block. The six buildings of Block 2 East, containing offices for the Senate of Canada and two large committee rooms, are connected by communal spaces with winter gardens. The five buildings of Block 2 West, containing offices for Members of Parliament, are connected by the Garden Atrium – a covered courtyard that functions as a shared social space and acts as a thermal buffer to protect the existing buildings from the extreme Ottawa climate and provide a healthy working environment within.
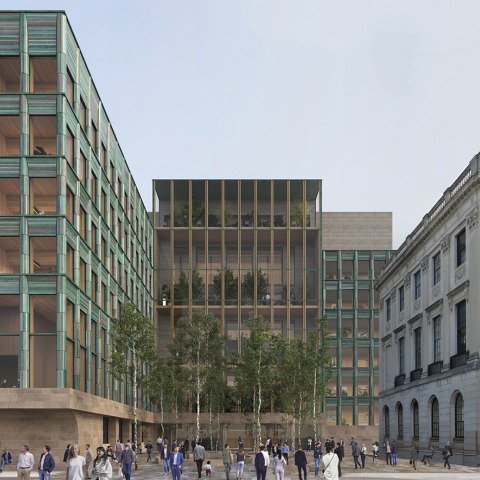











![Finalist: Provencher Roy. Image courtesy Block 2 competition web page. Team description: "Our proposal for Block 2 seeks to instill a new national narrative rooted in this unique yet universal sense of interconnectedness, while integrating perennial Canadian values of openness, justice, and transparency. As a historic opportunity for symbolic reparation, our architectural vision for [Block2] is based on a will to restore, reconcile, and renew a shared belonging to Canada." Finalist: Provencher Roy. Image courtesy Block 2 competition web page. Team description: "Our proposal for Block 2 seeks to instill a new national narrative rooted in this unique yet universal sense of interconnectedness, while integrating perennial Canadian values of openness, justice, and transparency. As a historic opportunity for symbolic reparation, our architectural vision for [Block2] is based on a will to restore, reconcile, and renew a shared belonging to Canada."](/sites/default/files/styles/mopis_news_carousel_item_desktop/public/metalocus_roy_ottawa_concurso_08.jpg?itok=BfT5BYOc)



