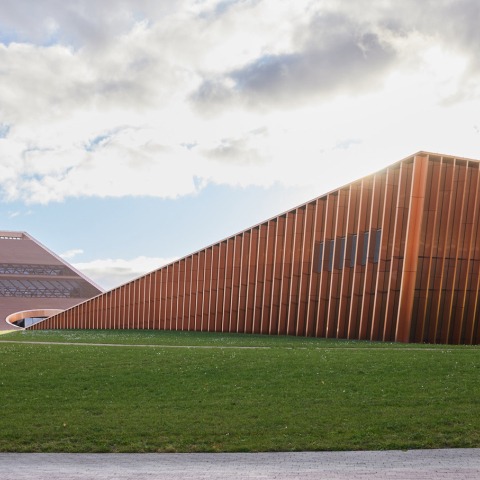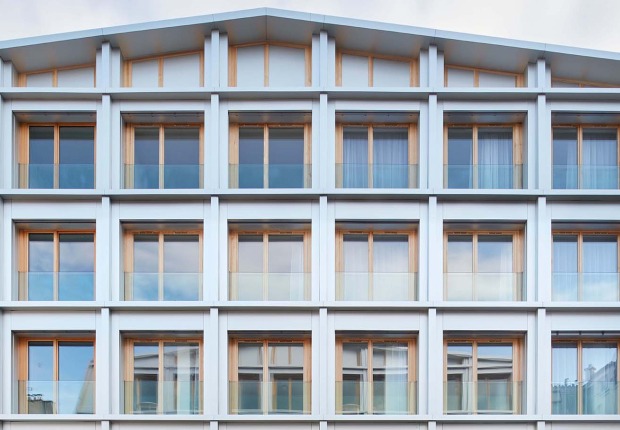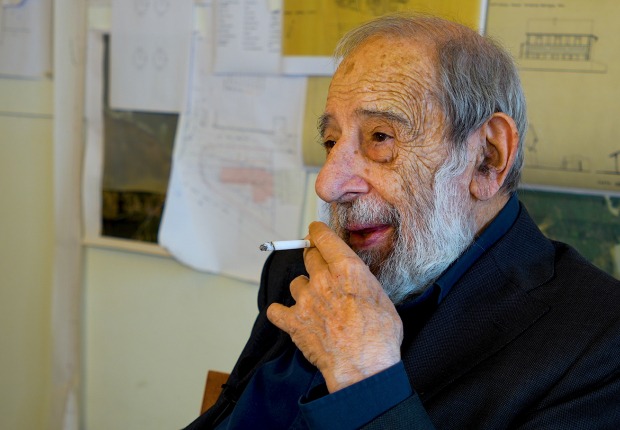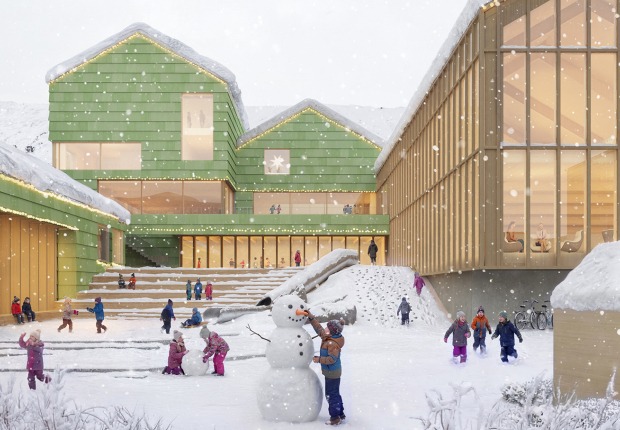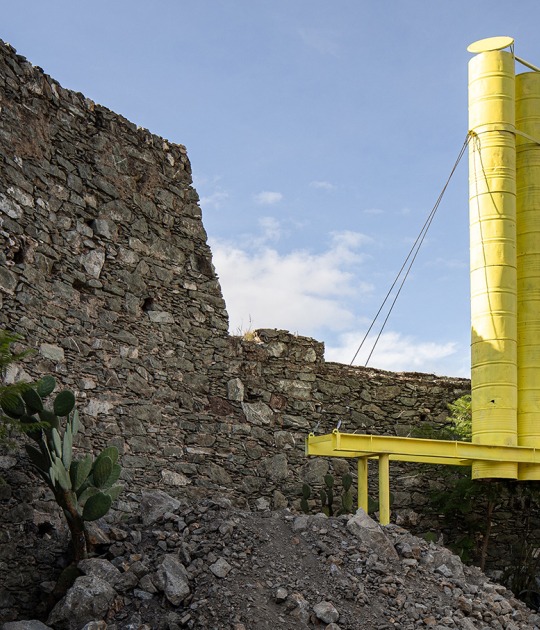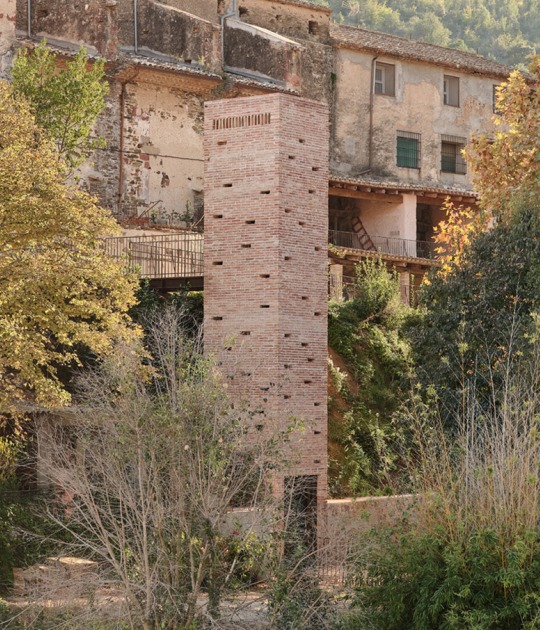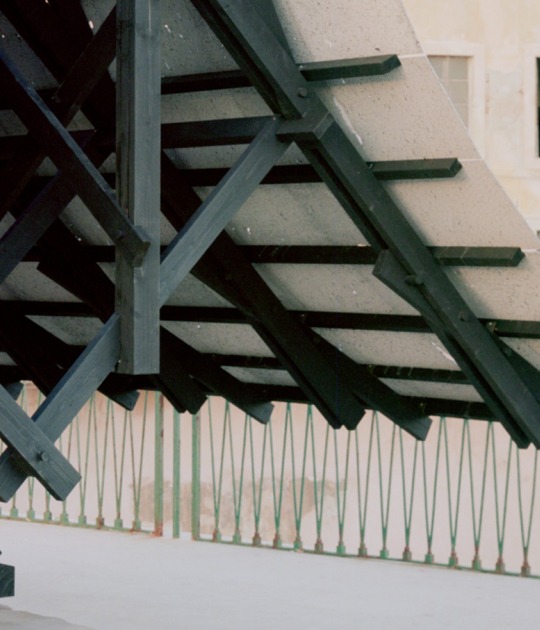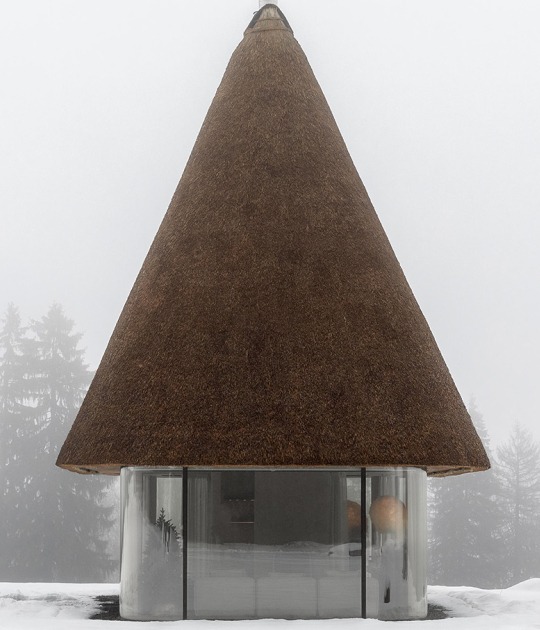The hill leads to the roof terrace with access to the public facilities (café, conference hall and main lobby) on the first floor. Further development of the building continues along the roof slope towards the observation deck, which offers impressive panoramic views.
The building itself is also divided into two parts for functional reasons – the science centre forms the lower part of the volume, while the innovation centre occupies the 6 floors of the upper part.
The façade of the building is made of glass with copper finishing sheets. In order to prevent the copper from losing its dark golden tone over time, these metal sheets have been specially treated by means of a technique used for the first time in Latvia. The lobby floor of the science centre was made of more than 600.000 Murano glass mosaic tiles, the floor of the lobby is designed as a world map with a total area of 365 m². Ventspils is located in the centre of the map. At this very spot, beneath the ground, there is a time capsule with a message for future generations built in the foundations.
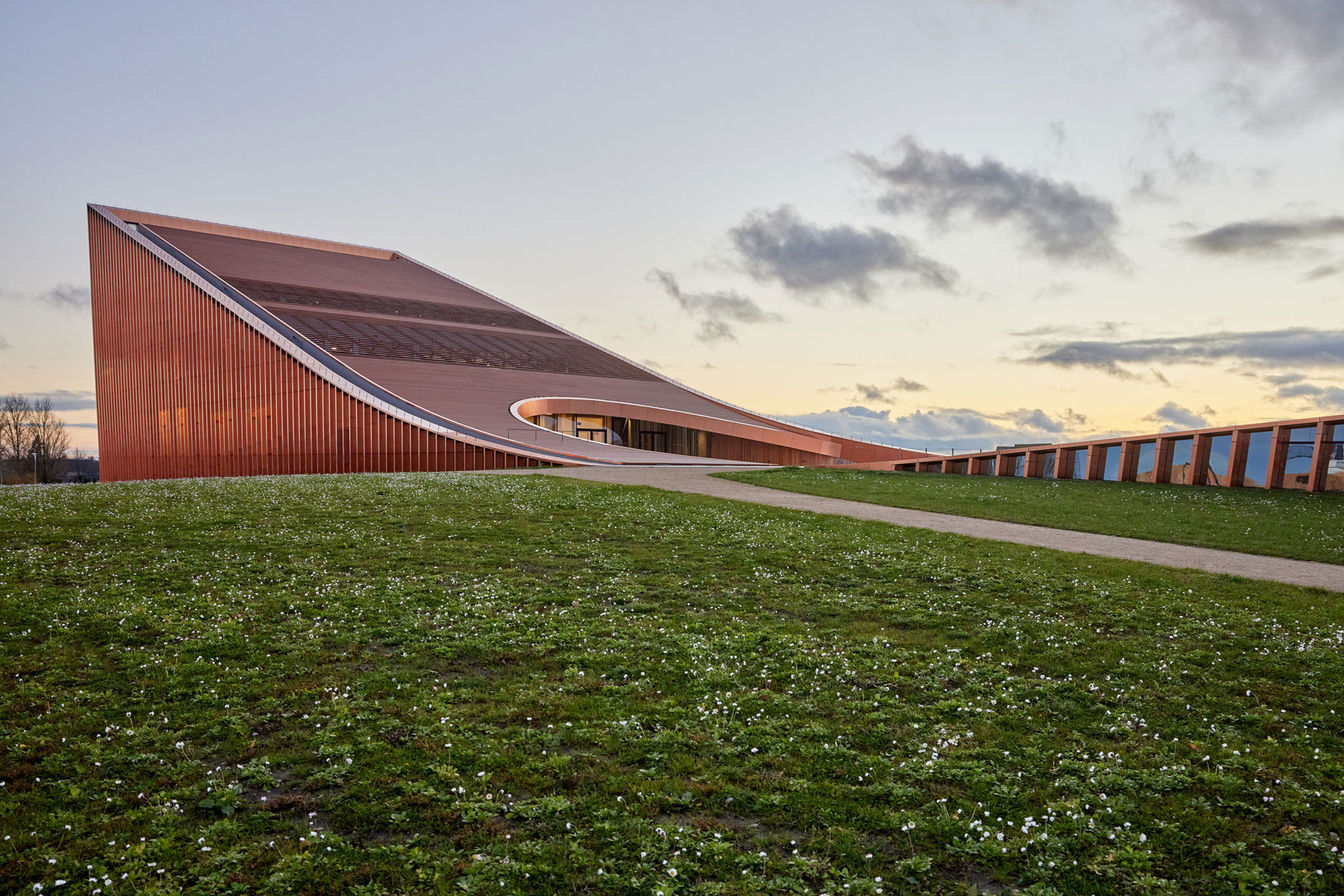
Science and Innovation Center VIZIUM by Audrius Ambrasas Architects. Photograph by Norbert Tukaj.
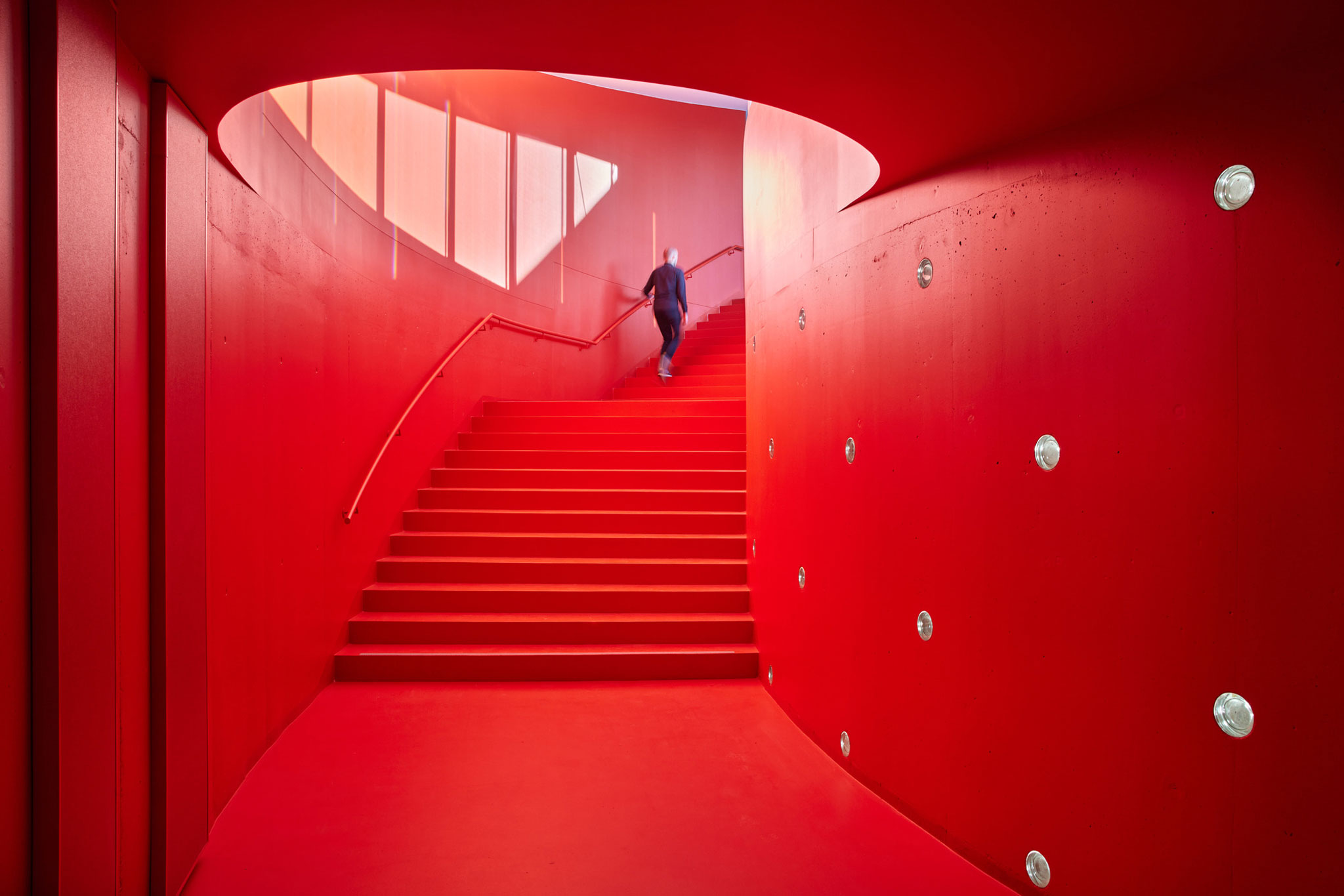 Science and Innovation Center VIZIUM by Audrius Ambrasas Architects. Photograph by Norbert Tukaj.
Science and Innovation Center VIZIUM by Audrius Ambrasas Architects. Photograph by Norbert Tukaj.
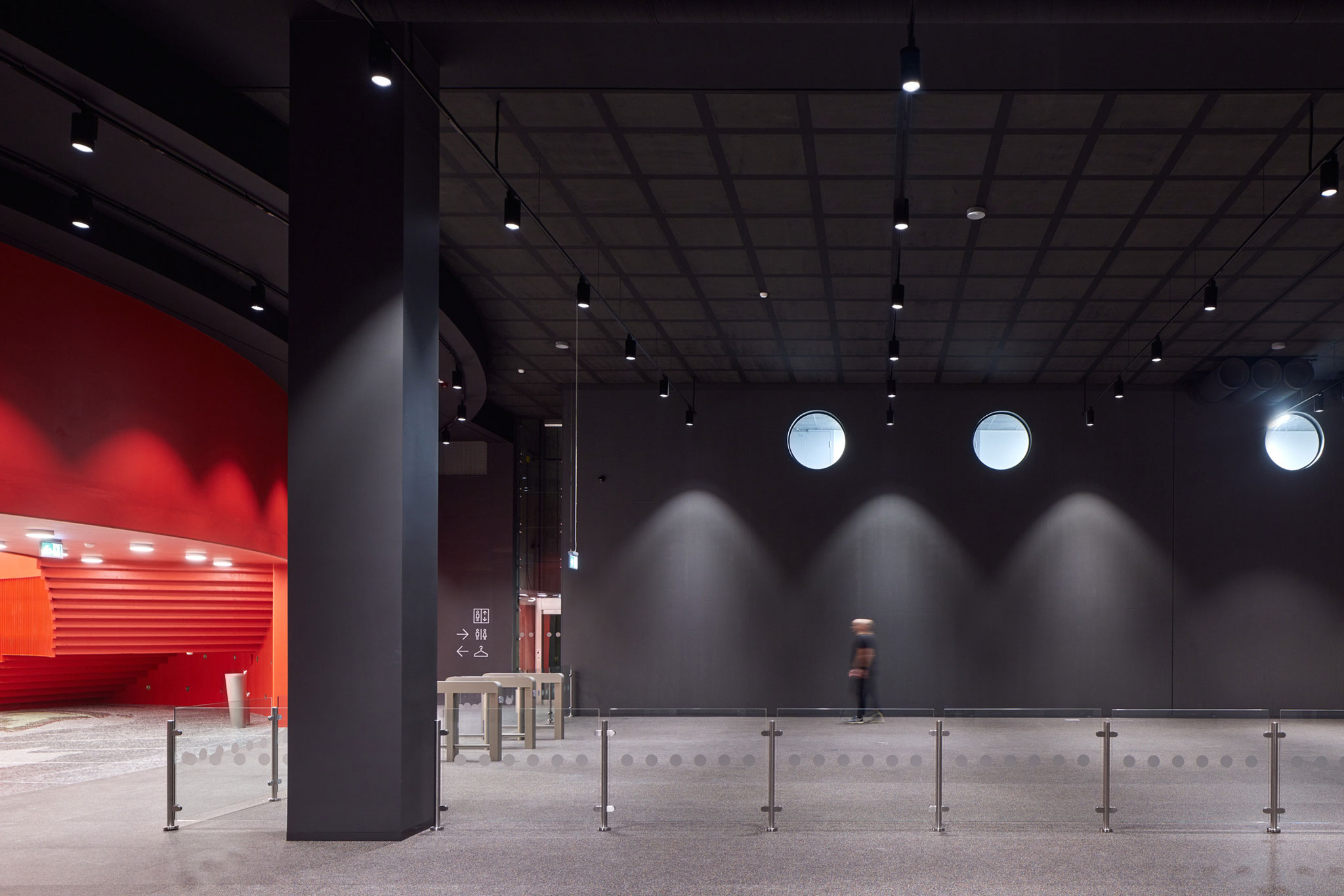
Science and Innovation Center VIZIUM by Audrius Ambrasas Architects. Photograph by Norbert Tukaj.
Project description by Audrius Ambrasas Architects
Science and Innovation Centre in Ventspils was designed as a union of architecture and landscape. Instead of proposing a landmark on the bridge axis, we leave it open and inviting. The silhouettes of the building and the hill osculate here. New public spaces such as the science hill mounting up from the plain, an open-air roof terrace and an overlook spot are designed for both the locals and city guests.
The building design divides the site in two. The Western part accommodates vehicle access and parking, while the technical transport access is separated from the arrival of visitors – it gets to the building from the South.
The Eastern part of the site is shaped by the hill, which is a place for picnics and open-air events, providing views of the river. The hill leads to the roof terrace with access to the public facilities (café, conference hall, and access to the main lobby) zone on the first floor.
The further cognition of both the building and the city is continuing along the sloping roof towards the overlook opening panoramic views. The building is divided in two for functional reasons – the Science Center makes the low part of the volume, whilst the Innovation Center takes the 6 floors of the rising part.
