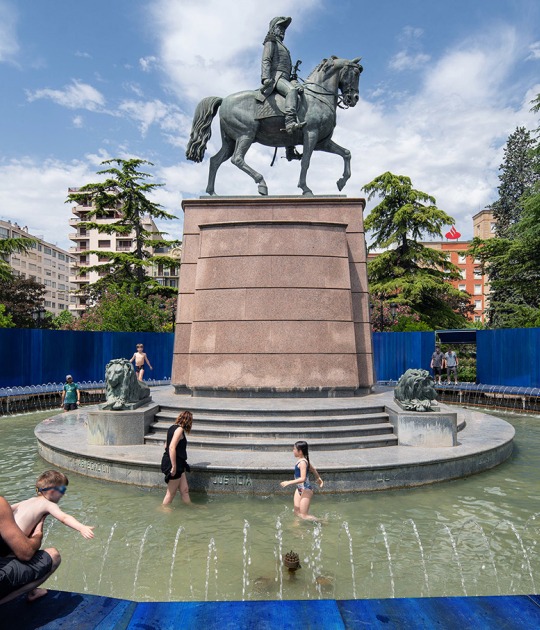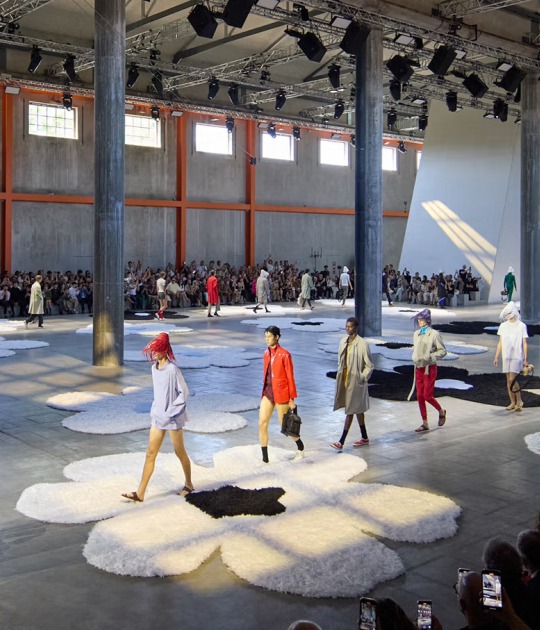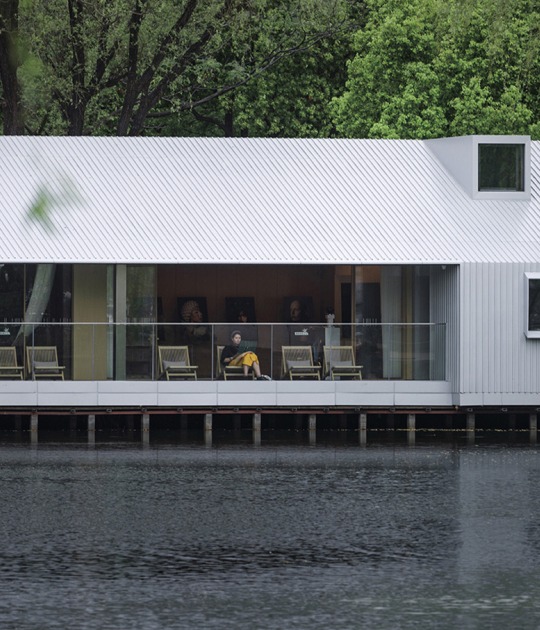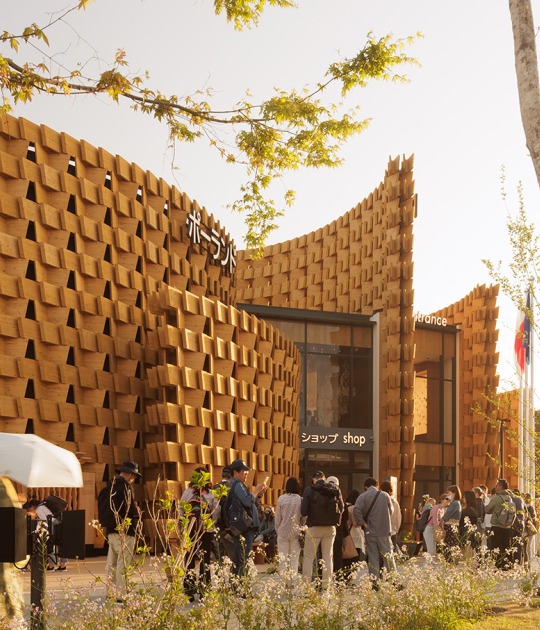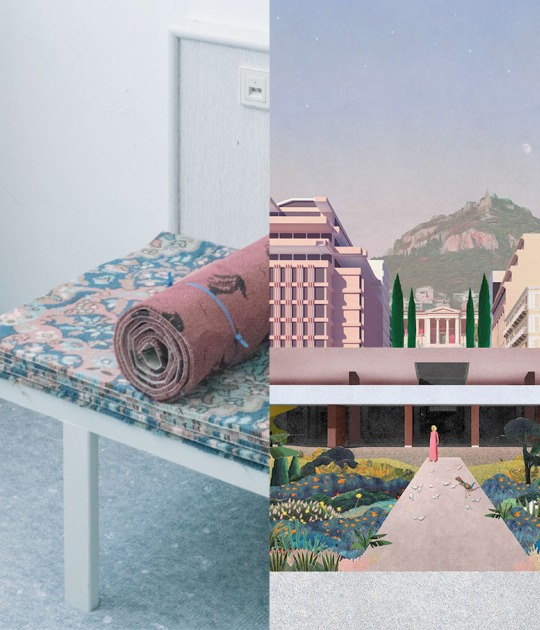The Lisbon Triennale is an open platform for debate, research and promotion of contemporary architecture founded in 2007. Unique in the Iberian Peninsula, it operates in a disciplinary field that benefits of great world recognition due to Portuguese architects who have over the years consolidated their presence outside Portugal, making a mark in the international cultural scene.
Triennial consists of exhibitions, conferences and debates, as well as the awards: A lifetime, Début Award, Award for Universities and Sines: Seaside Logistics Award.
The Form of Form
One of architecture’s fundamental legacies is its own form. Not only is history built from its visual universe, but form is also a common language that brings together architects from all over the world in a collective conversation. In this exhibition, which proceeds from a potentially infinite repository, three architects build a dialogue that challenges notions of authorship and the limits of form.
Mariabruna Fabrizi and Fosco Lucarelli were invited to reflect upon a selection of examples from the Socks platform (www.socks-studio.com), which was created by them. They highlight the permanence of form and its capacity to condense a set of values into any visible thing. The Socks format has evolved over the years from an online magazine to become a platform for speculation and discussion that also draws on Microcities’ own architectural projects.
Functioning as a “conversation,” the exhibition’s narrative is developed around a number of spaces that are inspired by examples of architectural designs by Johnston Marklee, Nuno Brandão Costa and Office KGDVS, who are responsible for the exhibition design. Each of the spaces is designed to house content selected from the extensive Socks database.
The language of architecture will be explored through a sample of construction drawings, landscape interventions, urban plans, artistic investigation, and other elements. Originating from different time periods and regions of the world, the content highlights what remains constant and what changes, as well as identifying analogies and affinities in the creation of the built environment. Organized along twelve interlinked spaces, with each space incorporating images related to a core element, the exhibition will define a continuous seam of works that are directly inter-related, be it through affinity or opposition.
Curated by Diogo Seixas Lopes, the The Form of Form exhibition is also a process. The ultimate aim is for it to be a “meeting space” that can demonstrate the meaning of form in architectural design, in the past, present and future.
Building Site
Just as the forms of architecture determine the organization of building sites, so technology and economy organize methods of production – with a significant social impact. These conditions constrict and stimulate architectural conception.
From the communication between design and construction, the organization of time and money, to the rhetoric of politics and technological innovations, all the cards for architecture-to-be are played on the building site.
The work of the architect serves as a counterbalance to the client’s anxiety in relation to many factors, including the need to balance building deadlines and cost optimisation with quality standards. In a building project many diverse interests require negotiation and the role of architecture unfolds as projects become buildings. To what extent have recent advances in construction and building site organization transformed architectural practice?
The exhibition is organized into modules linked by a common theme, which serve as anchors for exploring different approaches.
One of the modules is presented in partnership with the Canadian Centre for Architecture (CCA). Drawing from the professional archives of Cedric Price, it focuses on a report he produced in the 1970s aimed at improving work conditions on building sites, providing very original insight into the organization of construction and work sites. Another example – presented in partnership with the Cité de l’Architecture & du Patrimoine – is a look at the entrepreneurial strategy of François Hennebique who, in the late nineteenth century, mastered construction in reinforced concrete and paved the way for the concentration of technical knowledge in the field.
The historical nature of the exhibition allows for cross-readings on issues that building sites generate, and invites the viewer to reflect on the transformations in contemporary building sites, the challenges they face and the impact they have on the practice of architecture.
The World in our Eyes
The powerful urban development processes that took shape during the 20th century gave architects material to develop ideological approaches inspired directly by the city and rapid urban change.
The The World in Our Eyes exhibition focuses on urban space, and its title can be interpreted on different levels. The curators are Fabrizio Gallanti and Francisca Insulza who founded FIG Projects in 2003 as a platform to promote interdisciplinary initiatives and explore the boundaries between architecture, urban research and the visual arts.
With this exhibition the duo seeks to further the discussion on the ways of describing and analysing the urban and territorial condition, in the present and the past, focusing on two aspects. Firstly, a retrospective of recent studies on various urban realities, comparing methods and results; and secondly, cartography and representations of urban phenomena. Based on description and analysis the curators pursue two goals: the first, working within architecture, is to inform the design process, while the second seeks to expand the perspective beyond the field of architecture and include other audiences in the process of understanding the city.
With an extensive list of participants presenting projects from all parts of the globe, the exhibition will highlight changes in urban morphology and how we can perceive such changes.
Triennial consists of exhibitions, conferences and debates, as well as the awards: A lifetime, Début Award, Award for Universities and Sines: Seaside Logistics Award.
The Form of Form
One of architecture’s fundamental legacies is its own form. Not only is history built from its visual universe, but form is also a common language that brings together architects from all over the world in a collective conversation. In this exhibition, which proceeds from a potentially infinite repository, three architects build a dialogue that challenges notions of authorship and the limits of form.
Mariabruna Fabrizi and Fosco Lucarelli were invited to reflect upon a selection of examples from the Socks platform (www.socks-studio.com), which was created by them. They highlight the permanence of form and its capacity to condense a set of values into any visible thing. The Socks format has evolved over the years from an online magazine to become a platform for speculation and discussion that also draws on Microcities’ own architectural projects.
Functioning as a “conversation,” the exhibition’s narrative is developed around a number of spaces that are inspired by examples of architectural designs by Johnston Marklee, Nuno Brandão Costa and Office KGDVS, who are responsible for the exhibition design. Each of the spaces is designed to house content selected from the extensive Socks database.
The language of architecture will be explored through a sample of construction drawings, landscape interventions, urban plans, artistic investigation, and other elements. Originating from different time periods and regions of the world, the content highlights what remains constant and what changes, as well as identifying analogies and affinities in the creation of the built environment. Organized along twelve interlinked spaces, with each space incorporating images related to a core element, the exhibition will define a continuous seam of works that are directly inter-related, be it through affinity or opposition.
Curated by Diogo Seixas Lopes, the The Form of Form exhibition is also a process. The ultimate aim is for it to be a “meeting space” that can demonstrate the meaning of form in architectural design, in the past, present and future.
Building Site
Just as the forms of architecture determine the organization of building sites, so technology and economy organize methods of production – with a significant social impact. These conditions constrict and stimulate architectural conception.
From the communication between design and construction, the organization of time and money, to the rhetoric of politics and technological innovations, all the cards for architecture-to-be are played on the building site.
The work of the architect serves as a counterbalance to the client’s anxiety in relation to many factors, including the need to balance building deadlines and cost optimisation with quality standards. In a building project many diverse interests require negotiation and the role of architecture unfolds as projects become buildings. To what extent have recent advances in construction and building site organization transformed architectural practice?
The exhibition is organized into modules linked by a common theme, which serve as anchors for exploring different approaches.
One of the modules is presented in partnership with the Canadian Centre for Architecture (CCA). Drawing from the professional archives of Cedric Price, it focuses on a report he produced in the 1970s aimed at improving work conditions on building sites, providing very original insight into the organization of construction and work sites. Another example – presented in partnership with the Cité de l’Architecture & du Patrimoine – is a look at the entrepreneurial strategy of François Hennebique who, in the late nineteenth century, mastered construction in reinforced concrete and paved the way for the concentration of technical knowledge in the field.
The historical nature of the exhibition allows for cross-readings on issues that building sites generate, and invites the viewer to reflect on the transformations in contemporary building sites, the challenges they face and the impact they have on the practice of architecture.
The World in our Eyes
The powerful urban development processes that took shape during the 20th century gave architects material to develop ideological approaches inspired directly by the city and rapid urban change.
The The World in Our Eyes exhibition focuses on urban space, and its title can be interpreted on different levels. The curators are Fabrizio Gallanti and Francisca Insulza who founded FIG Projects in 2003 as a platform to promote interdisciplinary initiatives and explore the boundaries between architecture, urban research and the visual arts.
With this exhibition the duo seeks to further the discussion on the ways of describing and analysing the urban and territorial condition, in the present and the past, focusing on two aspects. Firstly, a retrospective of recent studies on various urban realities, comparing methods and results; and secondly, cartography and representations of urban phenomena. Based on description and analysis the curators pursue two goals: the first, working within architecture, is to inform the design process, while the second seeks to expand the perspective beyond the field of architecture and include other audiences in the process of understanding the city.
With an extensive list of participants presenting projects from all parts of the globe, the exhibition will highlight changes in urban morphology and how we can perceive such changes.

![HE FORM OF FORM exhibition image: MAP Office, Unreal Estates of China [fragment], PIXEL and PIXEL series, 2007 © MAP Office](/sites/default/files/styles/mopis_news_carousel_item_desktop/public/metalocus-trienallisboa-01.jpg?itok=ZxvAITcv)






















