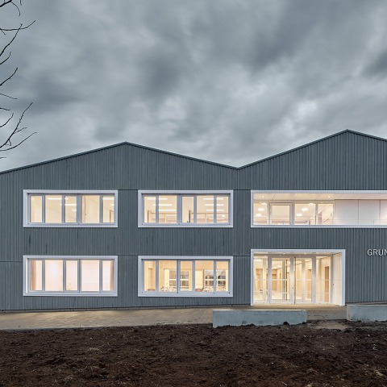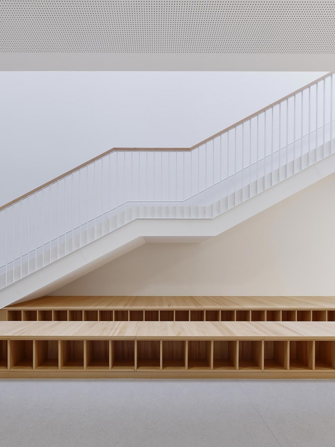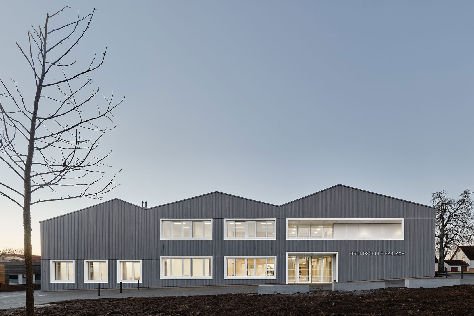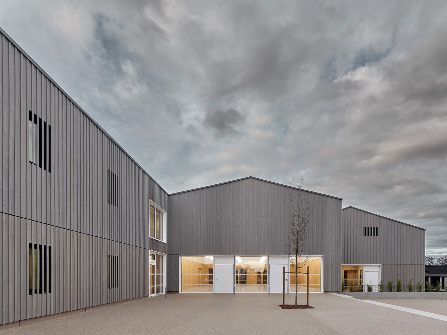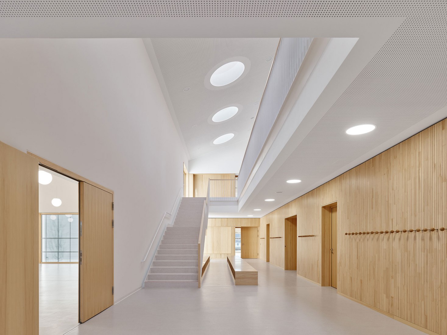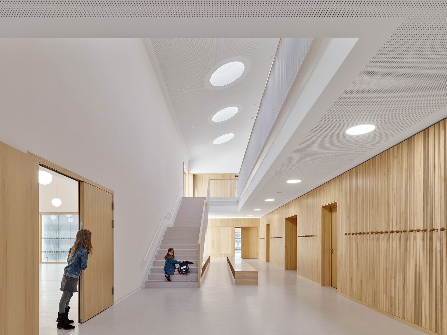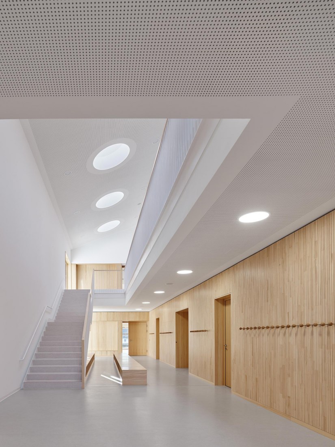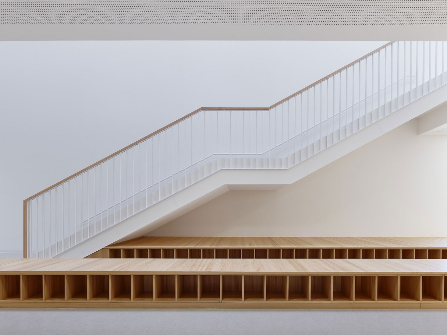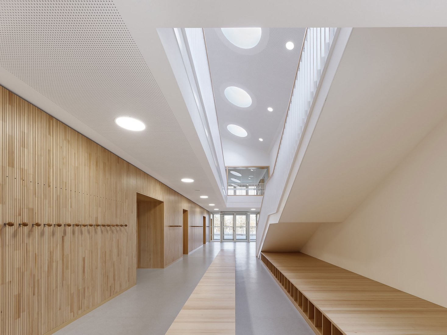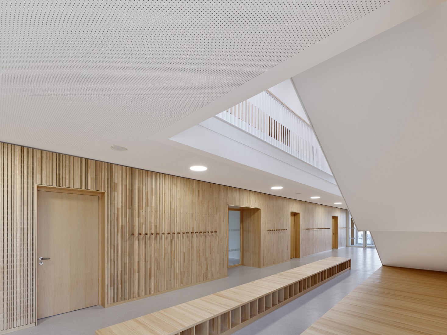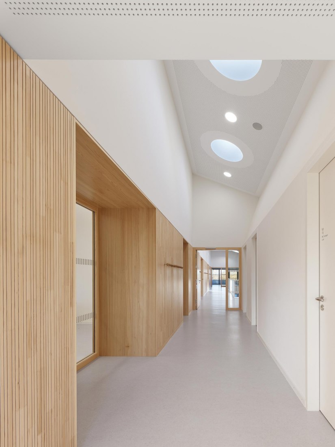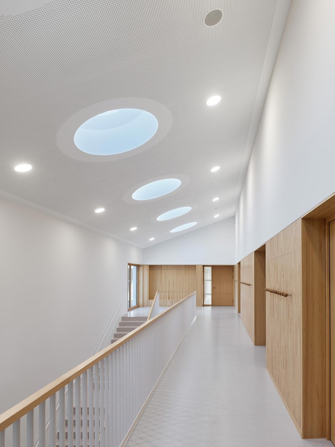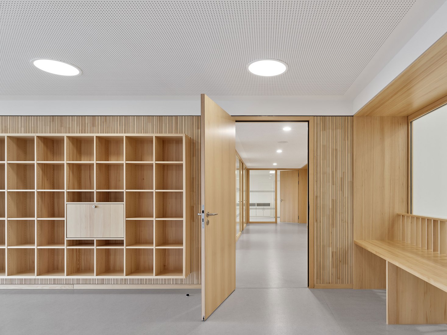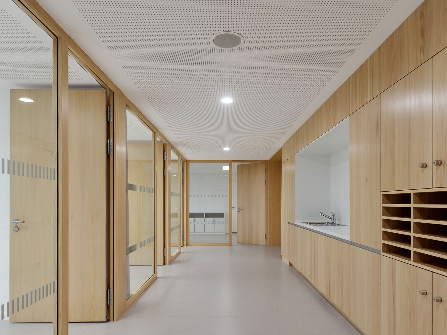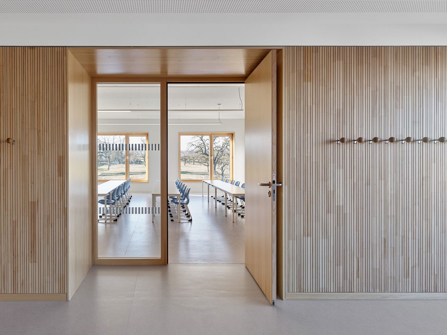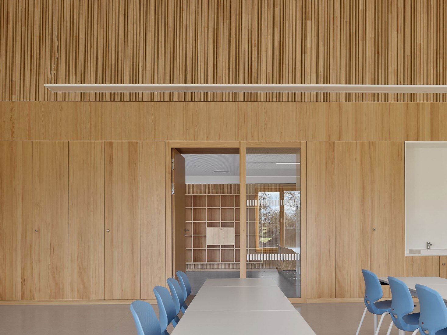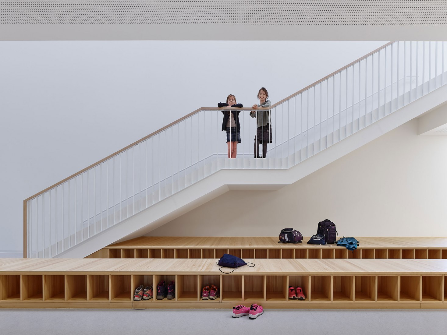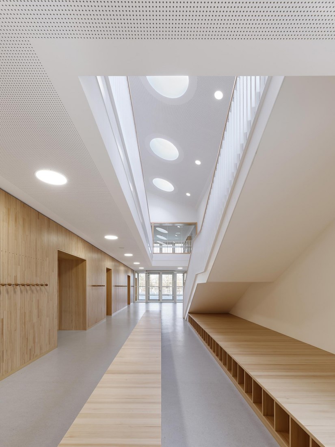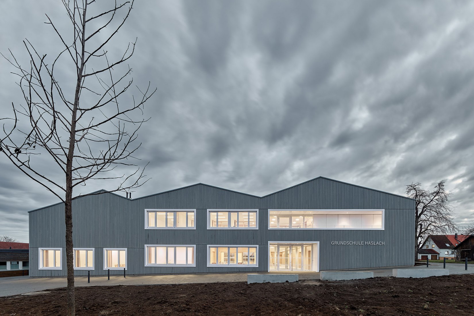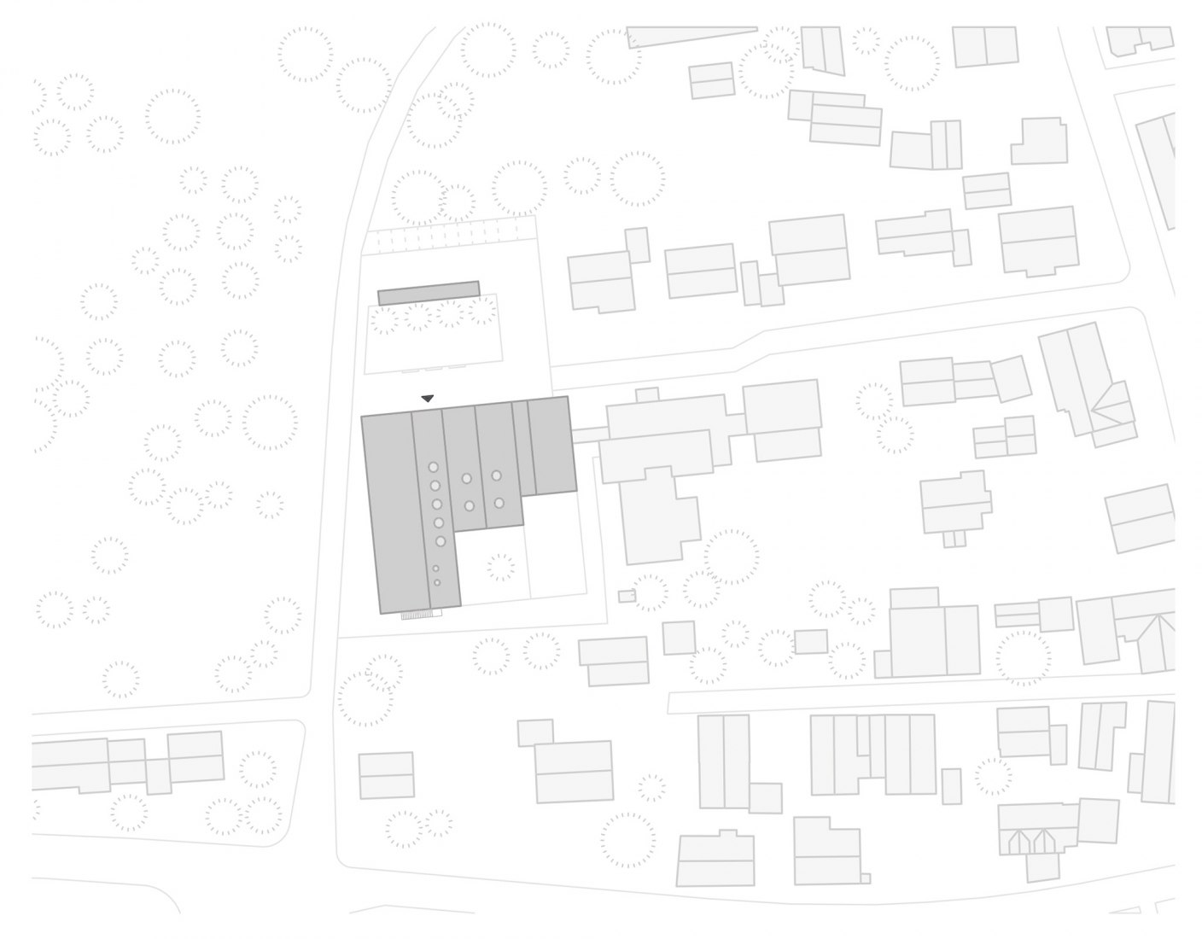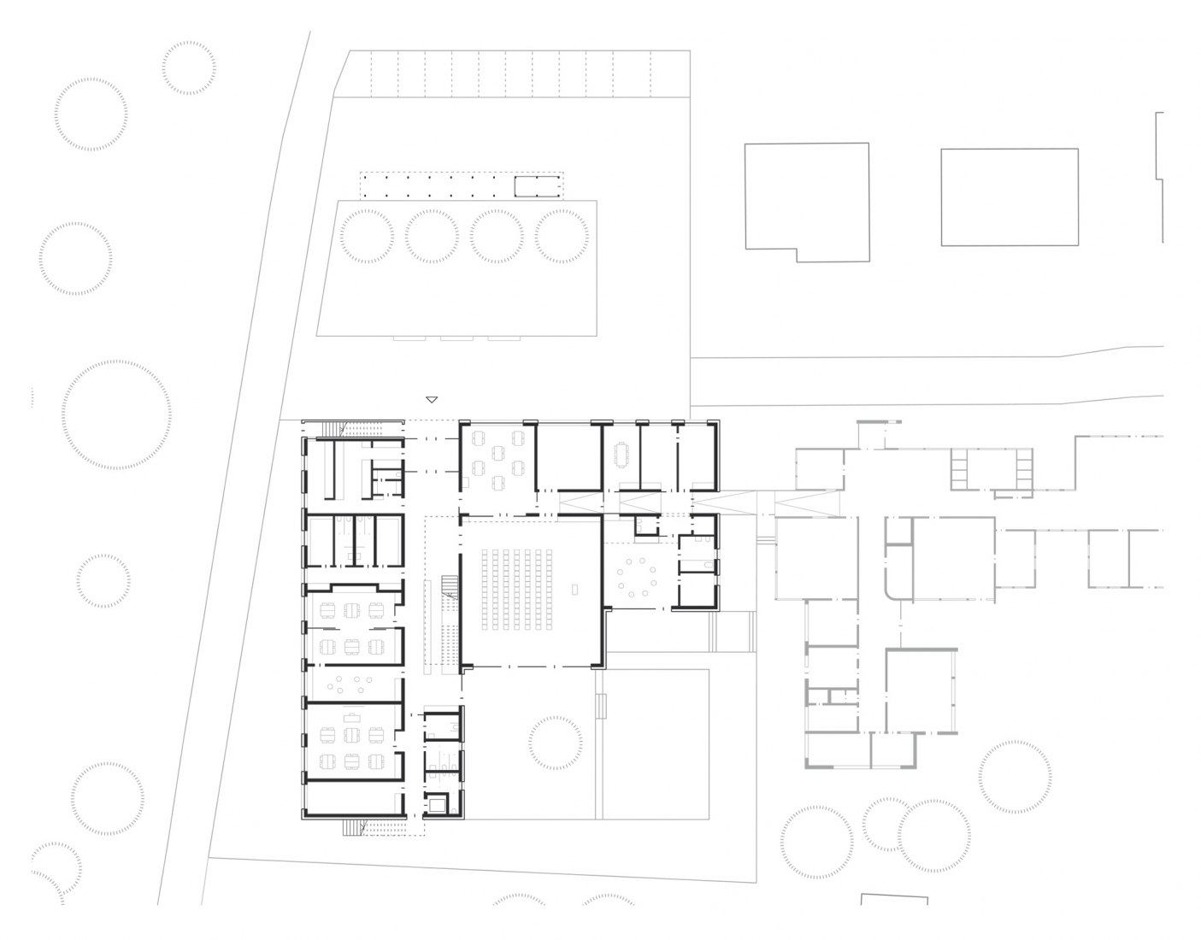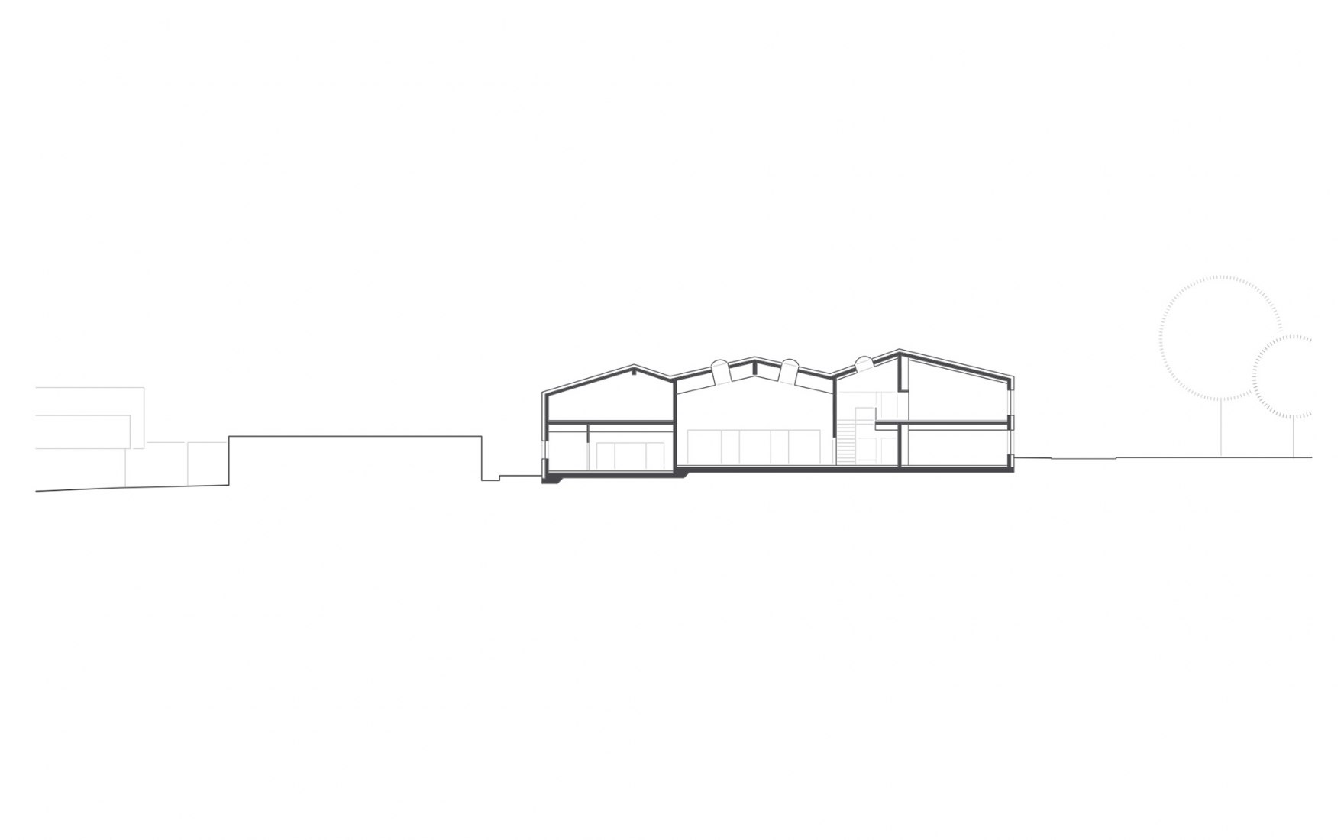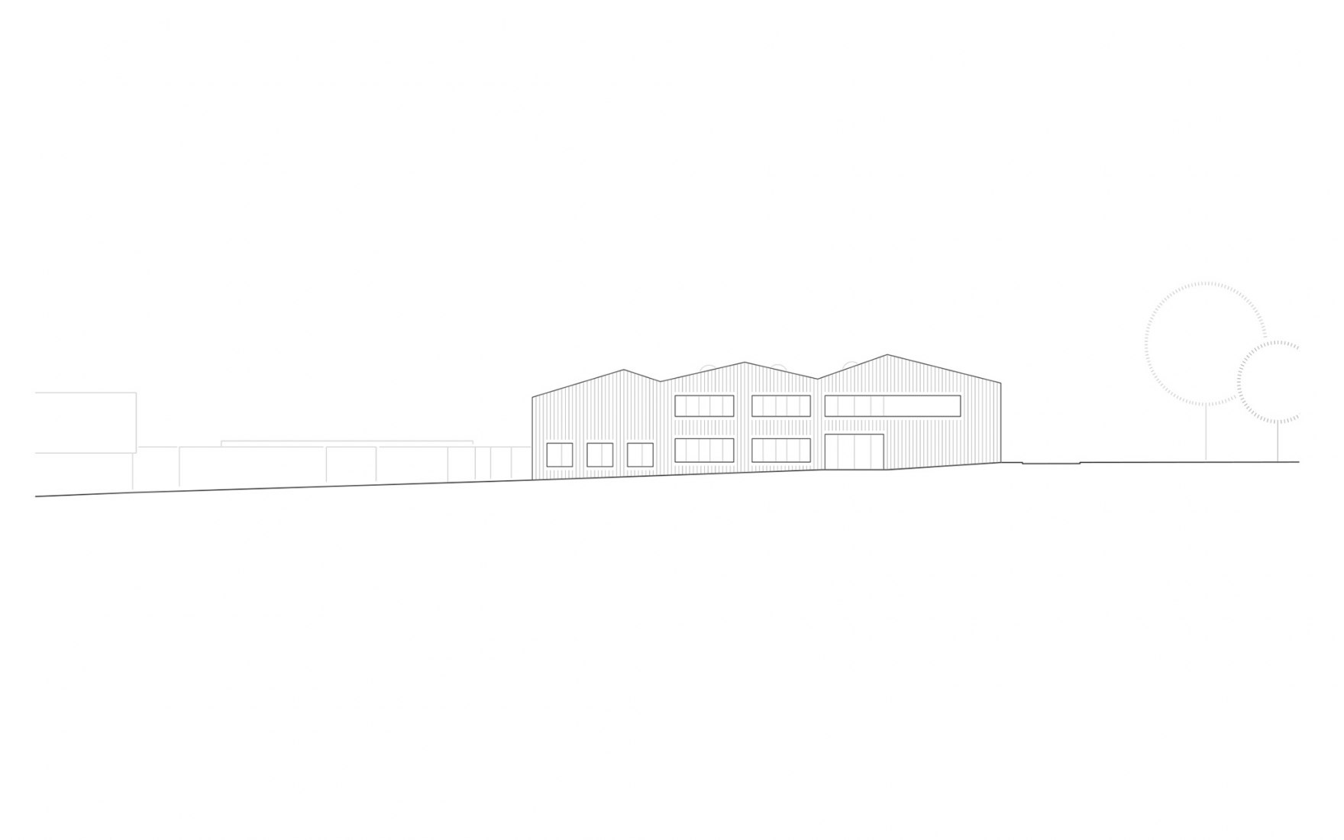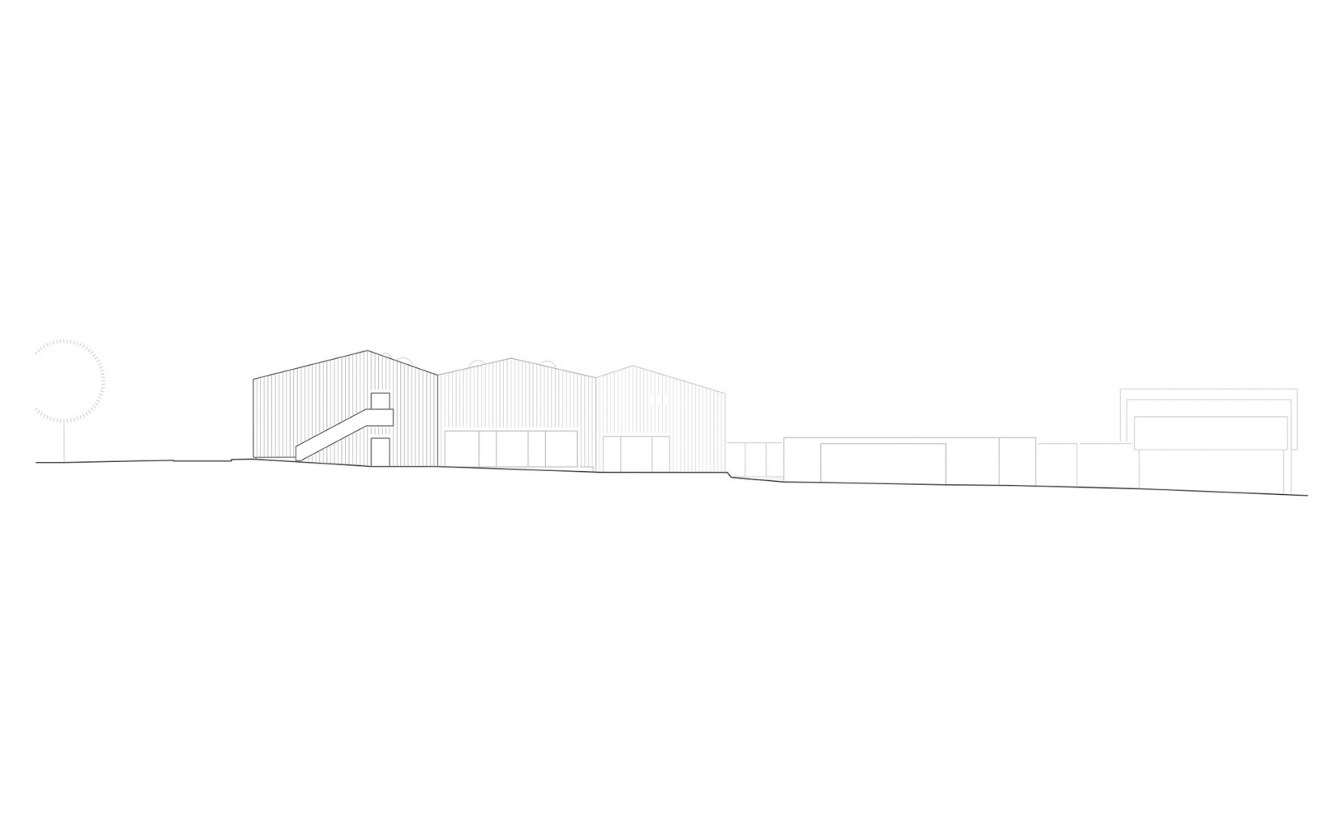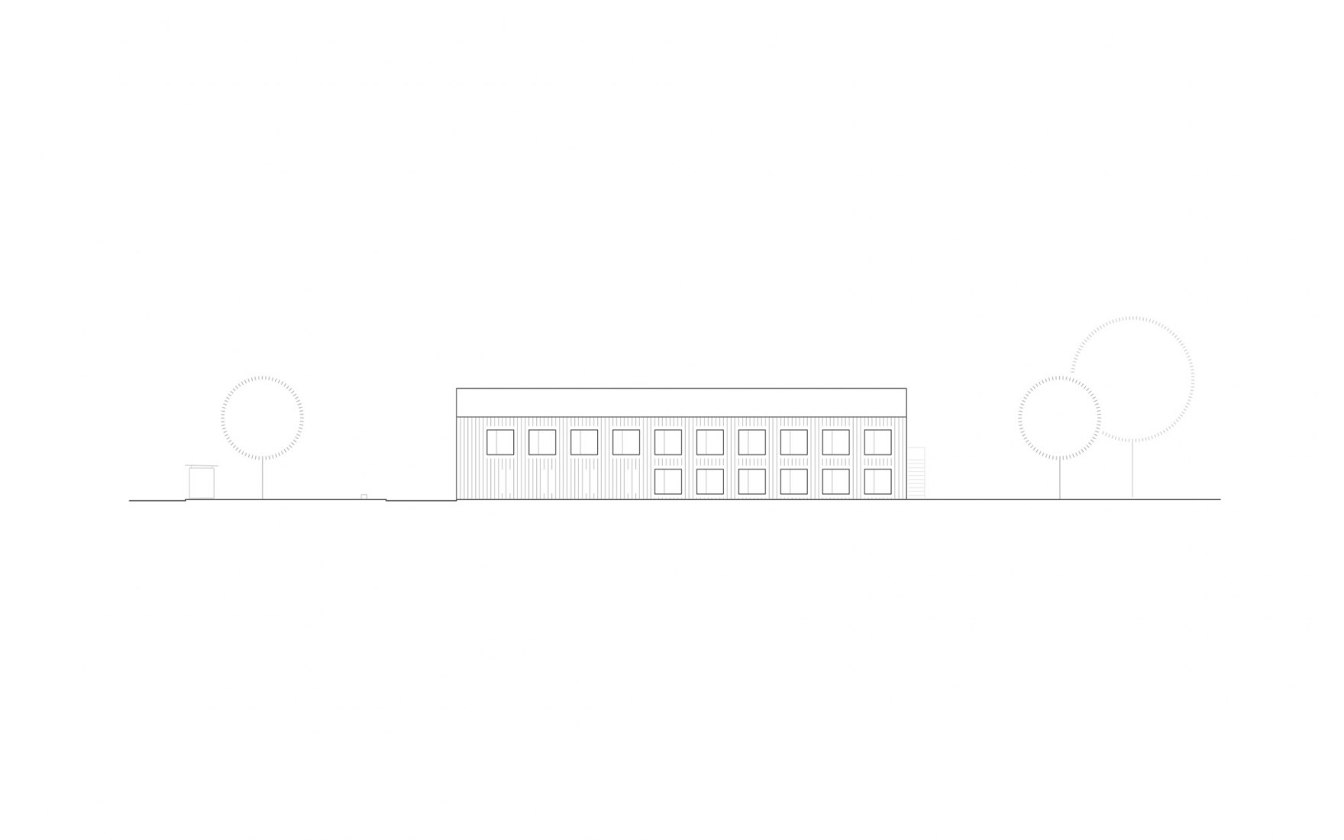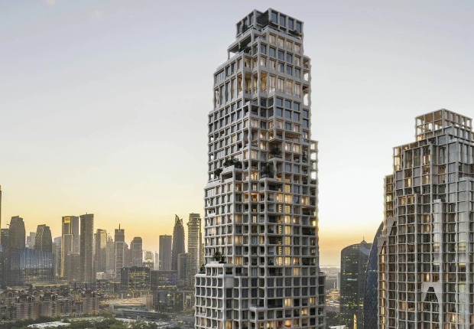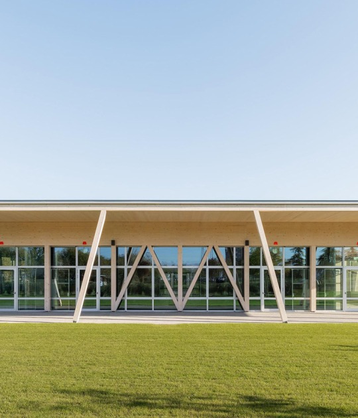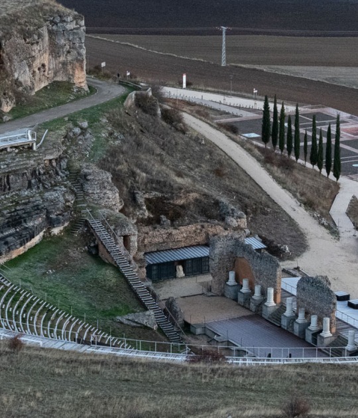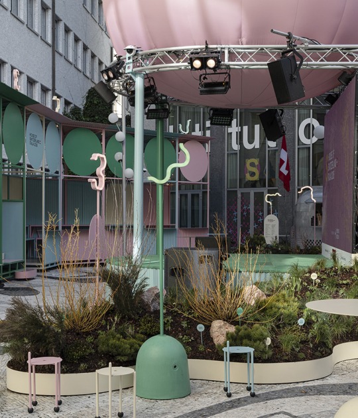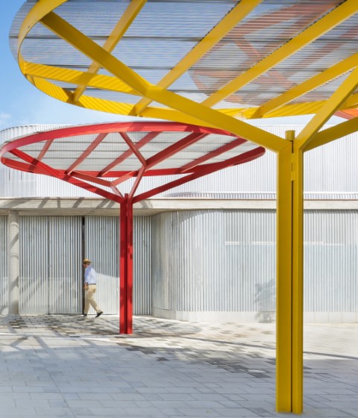At the heart of the building, light becomes the protagonist. A two storey hall with an open staircase flooded with light connects the teaching areas. The wide, natural lit hallways serve as open learning as well as lounge areas, which are meant to encourage the personal exchange between the pupils.
Project description by DREI ARCHITEKTEN
In the Herrenberg district of Haslach, in between residential housing and a field of orchards, right next to a nursery school, a new two-storey building housing three different functions was created. Primarily, it will serve as the replacement for the Haslach Primary School but also as an extension to the adjacent nursery school and a multi-purpose space.
Following the leitmotiv "three functions - three houses," the different uses are visible in the building´s body. The pitched roof enhances the structure of the building, while also adapting to the scale of the surrounding roofscape. The timber-clad building complex sets clear boundaries to the North and West, while enclosing the exterior space serving as the schoolyard.
At the heart of the building, a two storey hall with an open staircase flooded with light connects the teaching areas. The wide, natural lit hallways serve as open learning as well as lounge areas, which are meant to encourage the personal exchange between the pupils.
