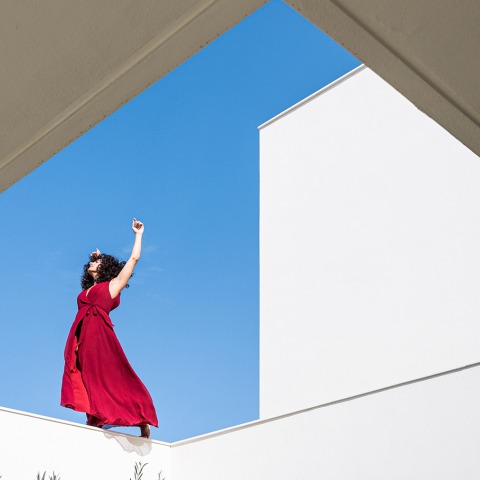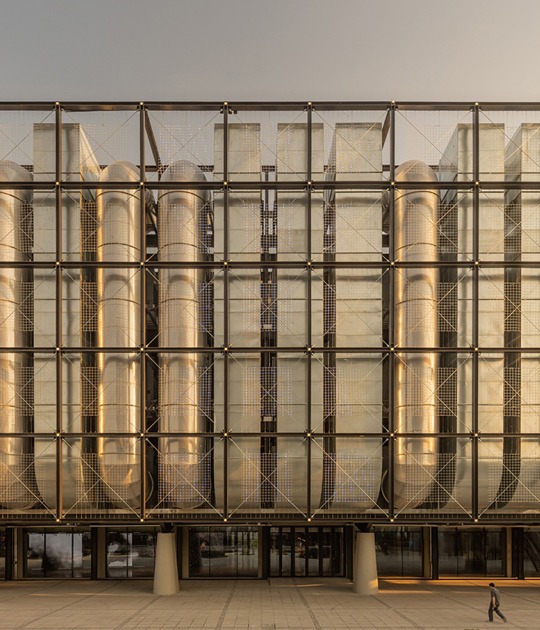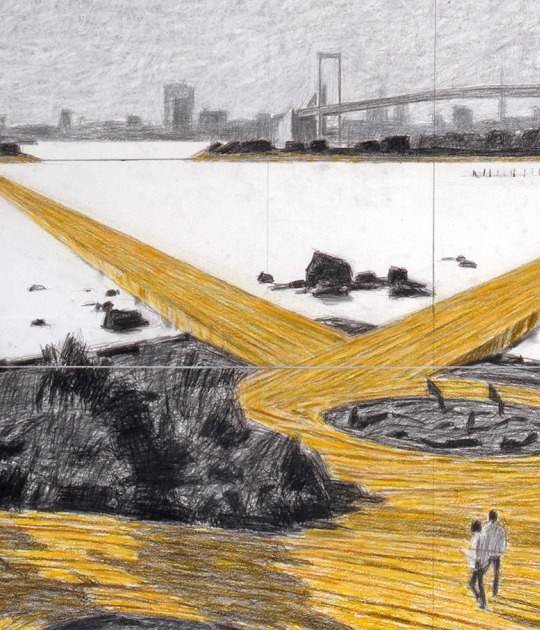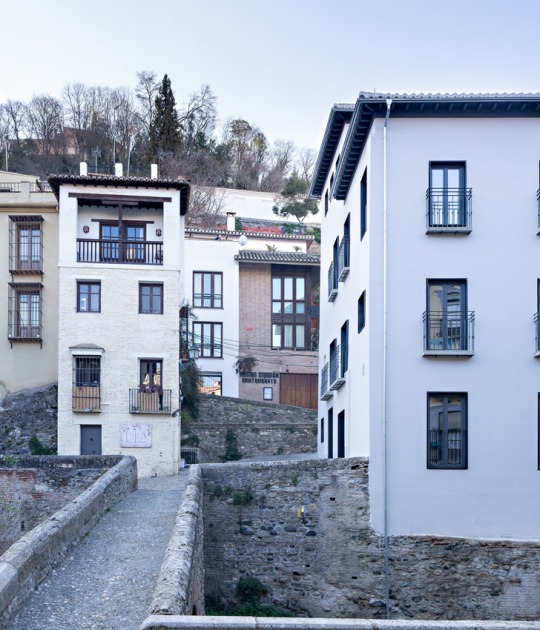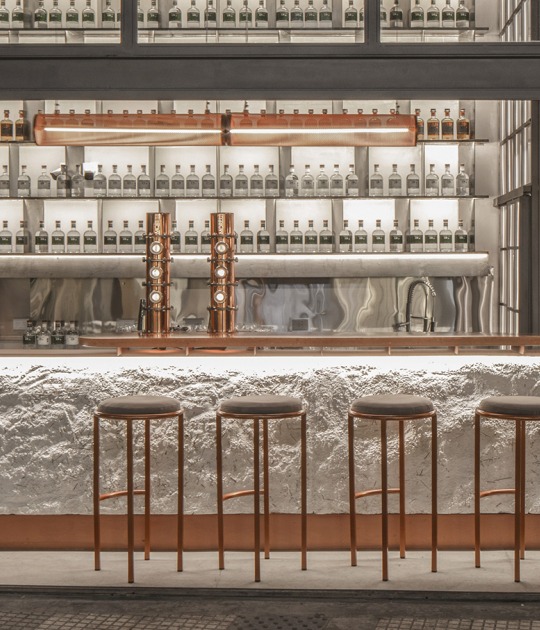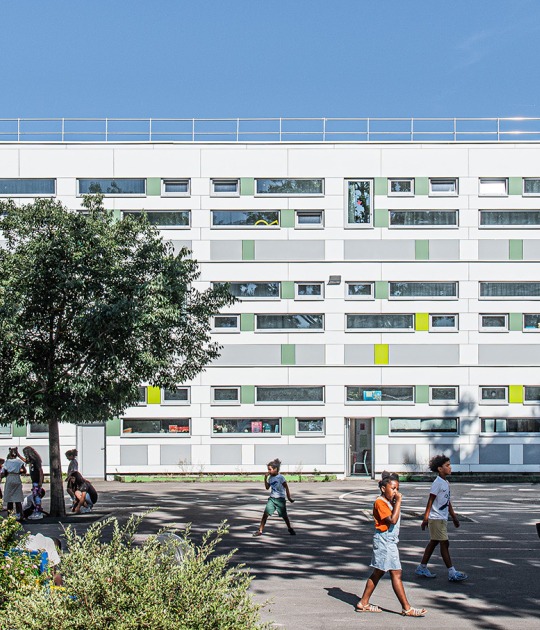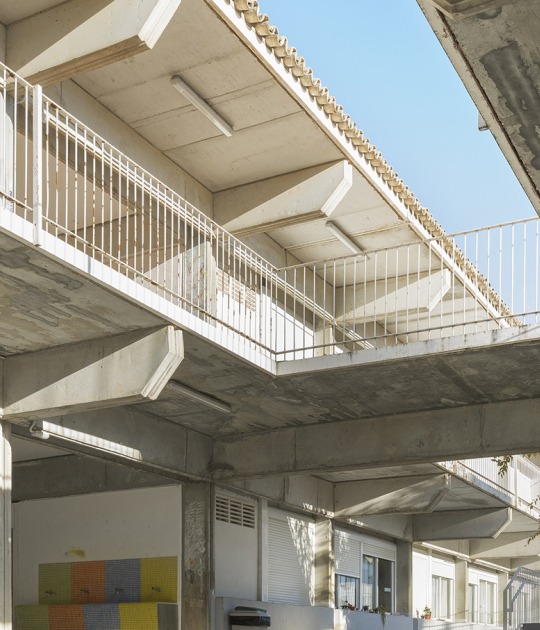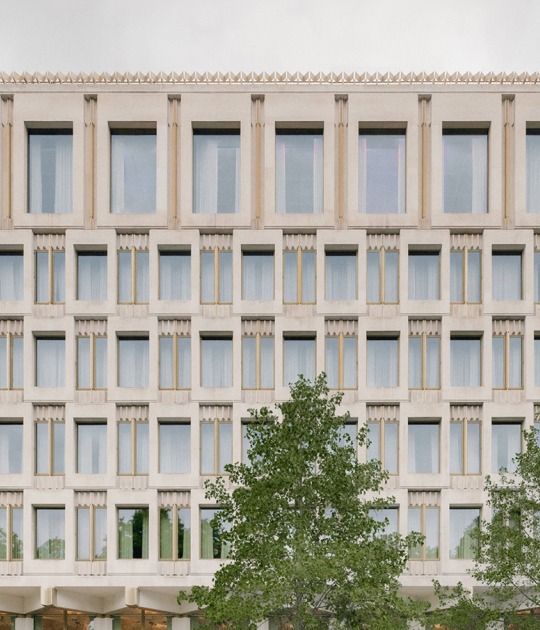The building is built from noble materials such as concrete and wood, which gives warmth to the space. Light is the main element of the project, since with the passing of the hours and the position of the sun, it generates different games of light and shadows inside the house, giving the interior a scenographic value of shadows fused with the vertical elements of Solar protection.

House in La Jara by Alejandro Ortiz and Gonzalo Cantos. Photograph by Alvaro Rodriguez.
Project description by Gonzalo Cantos and Alejandro Ortiz
The daily life of the family flows through a porticoed and semi-open patio set as the heart of the house, a kind of ‘genius loci’ sounding board of this privileged environment where the Atlantic, Guadalquivir River, and Doñana Natural Park merge to give us the warm light of Sanlucar, especially unique at the end of each day.
The patio is embraced by the house to create its imaginary, idealized version of the place where smell and hear the sea, and feel the salt and the western breeze under the delicate presence of a century-old olive tree.
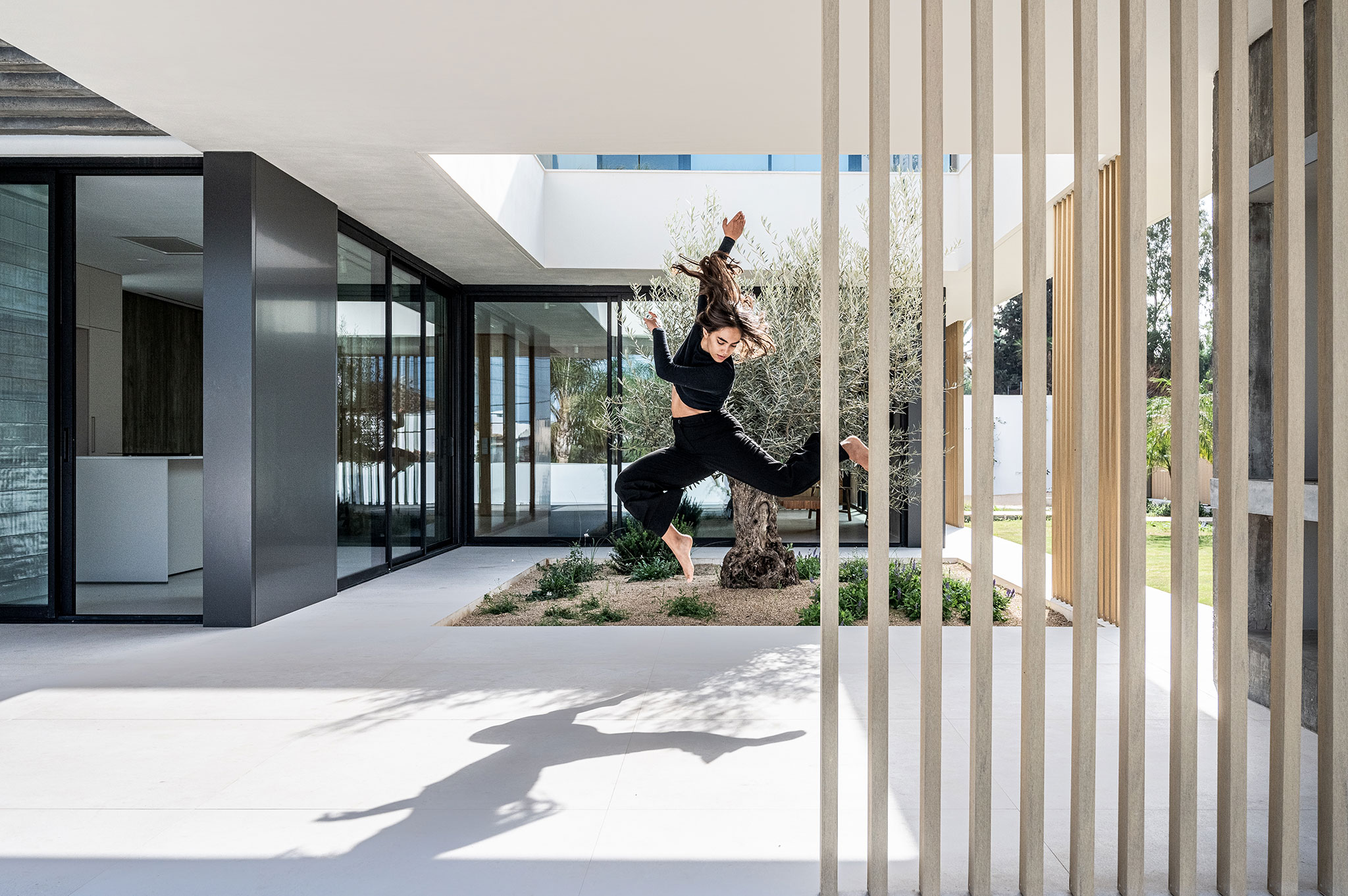
House in La Jara by Alejandro Ortiz and Gonzalo Cantos. Photograph by Alvaro Rodriguez.
The house incorporates noble materials such as concrete and wood that provide warmth to the spaces. Its textures come to life throughout the day thanks to the rhythmic movement of light, pointing to the scenographic value of the fused shadows and sun protection elements.
A garden with a local essence and tropical touches is called into a scene, seeking balance and beauty between built geometry and the organic forms of nature.
The house in short shows the desire to accompany our family, in their intermittent but voluntary exile from the big city, through an architecture of the senses.
