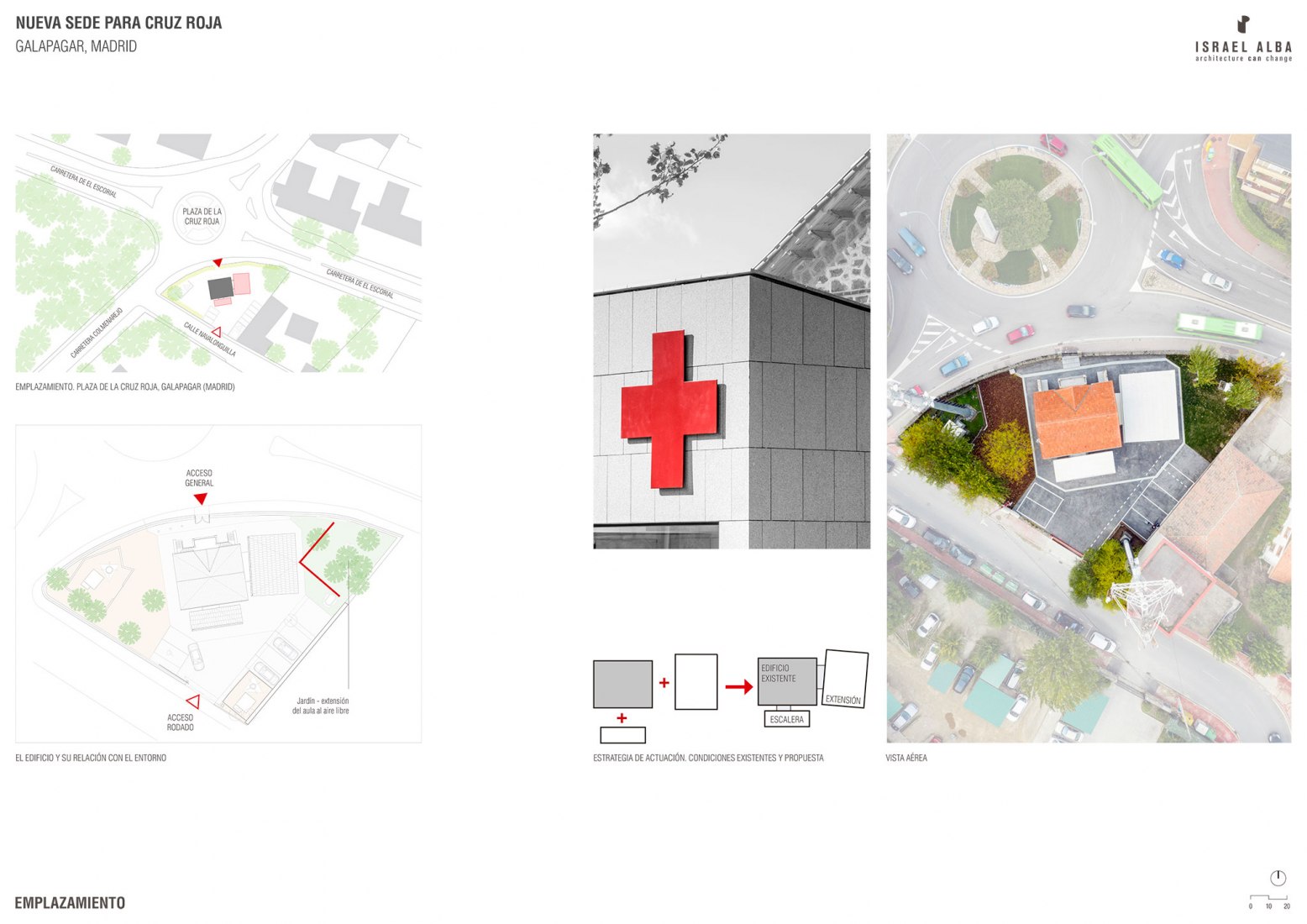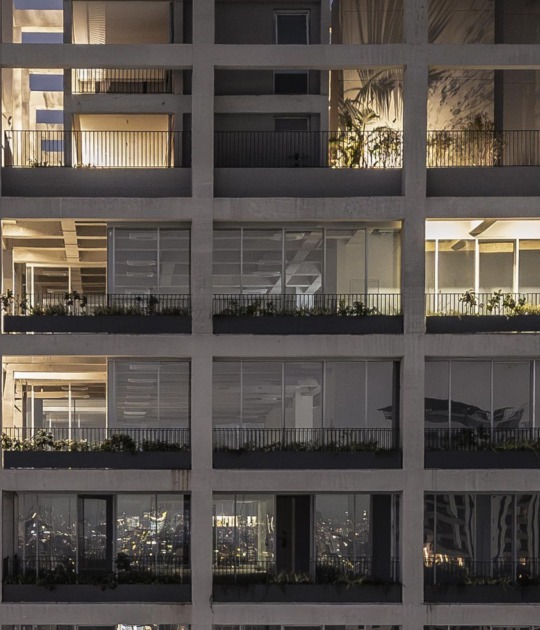The materiality of the project is essential. Granite is used for the cladding of the new volumes, the same material as the existing one, but with a contemporary construction system and language, used as a lattice and cladding, instead of a bearing wall.
The program on the ground floor is more public, open, transparent, and fluid so that the movement of visitors can be easily controlled. On the top floor of the original building are the office spaces and the management of the center.
Description of project by Israel Alba Estudio
The Red Cross headquarters in Galapagar (Madrid), in the northwest of the region, occupied an old listed building from the early 20th century whose main façade is protected, in one of the most visible squares in the municipality. The building, in addition to being in a poor state of conservation, did not meet the minimum conditions of sanitation or accessibility. For this reason, the Cruz Roja decided to carry out a comprehensive rehabilitation and expansion action, to adapt to new regulations and new social needs.
In collaboration with the Galapagar City Council, the construction of two new volumes was agreed upon. The first, to house the building's vertical communications and thus remedy accessibility problems. This new body should be arranged behind the south facade of the main volume, not protected, in such a way that it hardly interferes with the visual perception of the main protected facade. And the second, to house two training classrooms, in direct contact with the garden located in the corner farthest from traffic, replacing an old metal shed where ambulances were parked, next to the east facade of the main building.
The action in the original building has consisted of consolidating and repairing the granite facades, emptying the interior, and replacing the sloping tile roof. The old wooden floors have been demolished and replaced by concrete slabs. Our project establishes as a priority to repair the detected pathologies and to articulate the new constructions with the existing ones, showing respect and delicacy for the heritage.
To do this, the new volumes are slightly separated and connected to the existing building by very light bodies, like small glass bridges. To distinguish the new buildings from the existing ones and preserve both their integrity and their historical value, the same material is used but with a contemporary construction system and language, differentiating the existing granite, used as a bearing wall, from the new granite, used as a lattice. and coating.
The new pavilions cover sloping facades and roofs with the same material. The volume of the staircase, oriented mainly to the south, is protected with a lattice made up of 12cm thick pieces. This solution provides effective solar protection, which contributes to the energy efficiency of the whole. This same solution is repeated in the recesses of the classroom, except in the front facing the garden, which opens completely, to allow its use as an outdoor classroom when the weather permits.
In the existing building, the granite walls are transposed on the inside with 10cm of thermal insulation based on hydrophilic mineral wool, which significantly improves the thermal and energy performance of the building. The materials used in the rehabilitation and expansion of the headquarters, mostly industrialized to allow dry construction, reduce energy consumption, and the emission of CO2 (ecological footprint).
One of the main problems that the project had to solve was the evacuation of rainwater. On the one hand, due to the differences in elevations between the interior of the plot and the road, whose sidewalks also do not have well-executed slopes to the road and, on the other, due to the internal urbanization of the plot itself, which has suffered various actions over time.
The solution proposed by the project is to design the outdoor spaces based on slightly inclined planes to, on the one hand, prevent the entry of water from outside the plot; and, on the other hand, moving rainwater away from the building and conducting it by gravity towards the lowest point of the plot, where there is a sink that connects directly with the sewage network. This collection and evacuation of rainwater are carried out through a superficial channel that surrounds the building its perimeter, like a valley, which also helps to organize the exterior space.
The spaces for the management of the center are located on the upper floor of the original building. The most public program is located on the ground floor so that the movement of visitors can be easily controlled. Access for people with reduced mobility is located at the connection between the existing building and the new volume of the classrooms, thus allowing independent use of these spaces when the rest of the building is closed. The open, transparent, fluid, and continuous nature of the project aims to contribute to and facilitate the important work of social integration carried out by the Cruz Roja.
The new headquarters will allow the organization of all kinds of workshops (children, young people, families, the disabled, gastronomy, etc.), developing its potential as a welcoming, meeting, and convivial space. The new spaces proposed are spaces open to diversity and participation.

















































