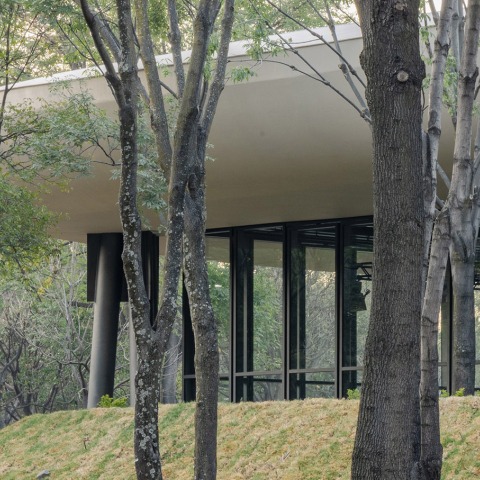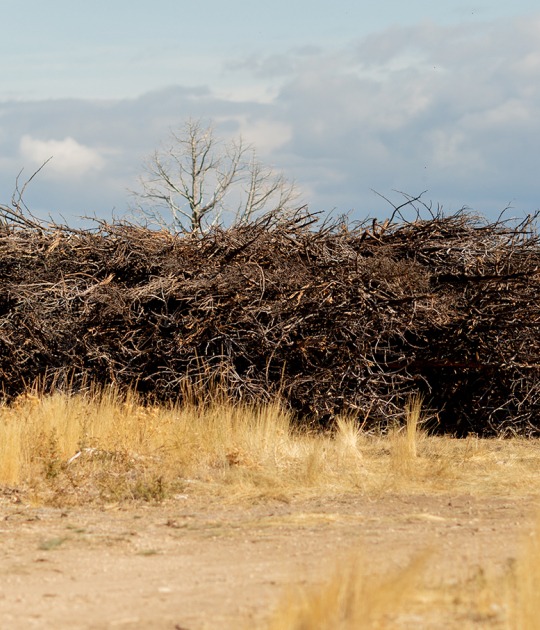Through a game of scales, transparencies and routes through the park and pavilions, where the ground is transformed into a landscape of low-lying hills and lakes, the Scenic Garden project places the forest as a backdrop on which to generate an unexpected, sensitive and complete programming.

Garden and Scenic Pavilion in Chapultepec Forest by Parabase + Michan Architecture. Photograph by Arturo Arrieta.
Project description by Parabase + Michan Architecture
The project for the new Jardín Escénico is generated from the site's own resources, respecting the pre-existing trees and without generating waste. The strategy is clear: in the spaces free of trees, the soil is dug first and then added elsewhere, transforming the plot into a landscape of low hills and lakes. This topographic complexity generates a series of public spaces of intimate scale, favoring multiple outdoor activities. At the same time, the topography itself allows for the necessary acoustic and visual protection in the areas that require it. This way, the Jardín Escénico aims to attract the community and act as a cultural and natural laboratory in the heart of the city.
The topography of the Jardín also facilitates the management of the water resources of the site, being possible to store them in the generated ponds. The small variations in height of the terrain naturally produce diverse scenarios that favor biodiversity in the Jardín Escénico.

Garden and Scenic Pavilion in Chapultepec Forest by Parabase + Michan Architecture. Photograph by Arturo Arrieta.
The project follows two main strategies to integrate its architecture into nature. On the one hand, the program is fragmented into three pavilions, blurring the boundaries between architecture and landscape, between interior and exterior. The auxiliary program of the pavilions is located inside the hills, ensuring the functionality of the Pavilions while enjoying nature as a backdrop. The second strategy involves defining the Pavilions through a minimal gesture: a performative roof that rests on the landscape and acts as a symbol. The three Pavilions generate life beyond their spaces, relating to the Jardín Escénico, multiplying its possibilities of use, generating unexpected programs and contributing to the civic and cultural discourse of Mexico City.
























































