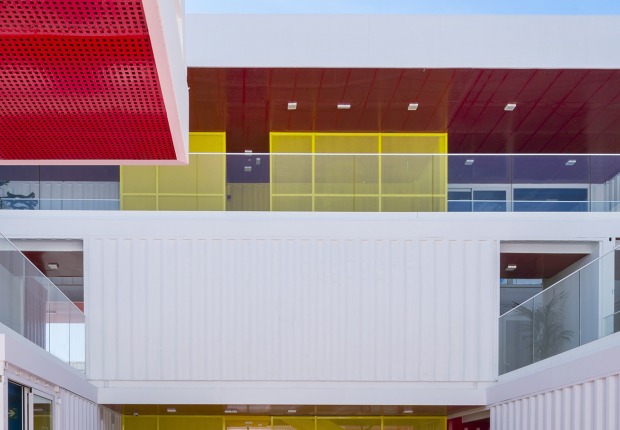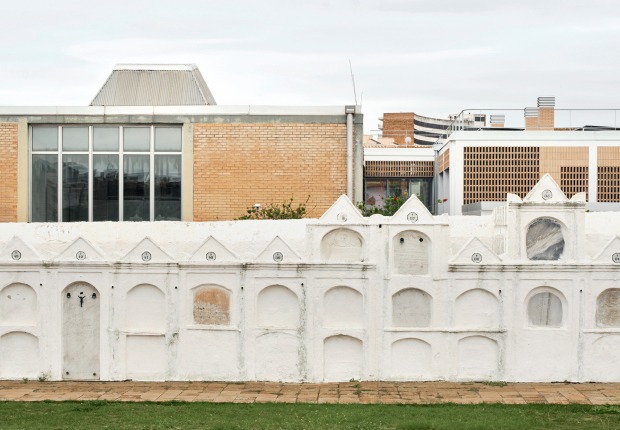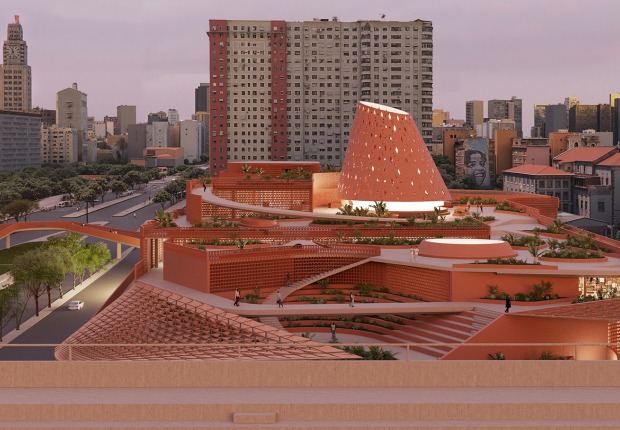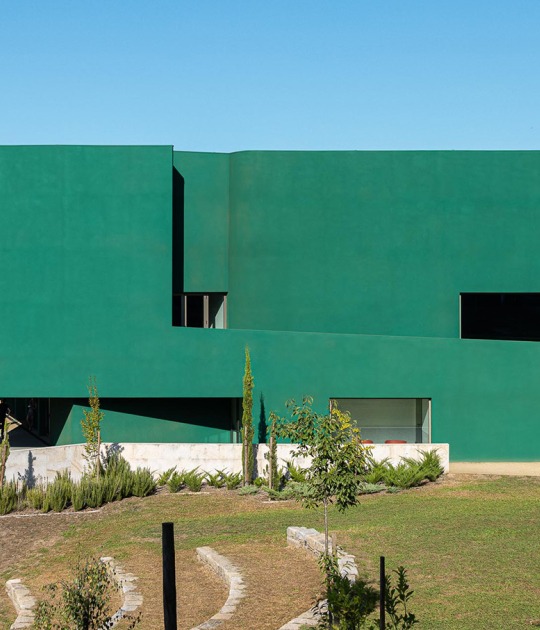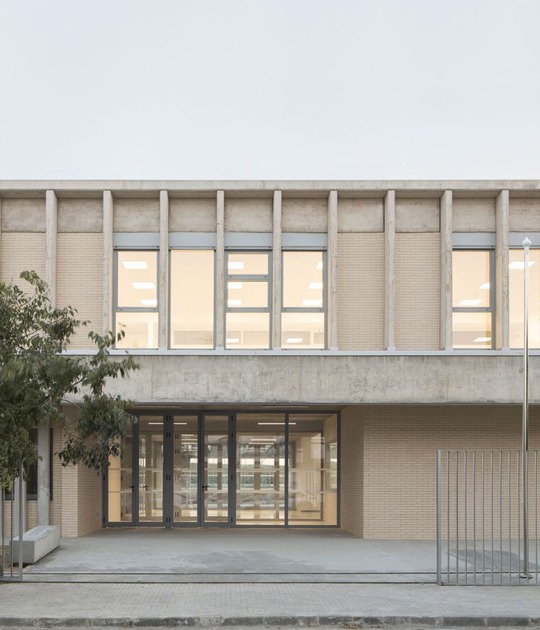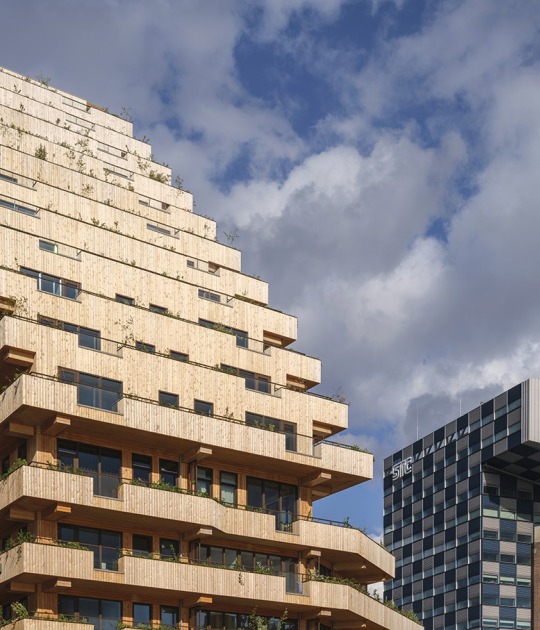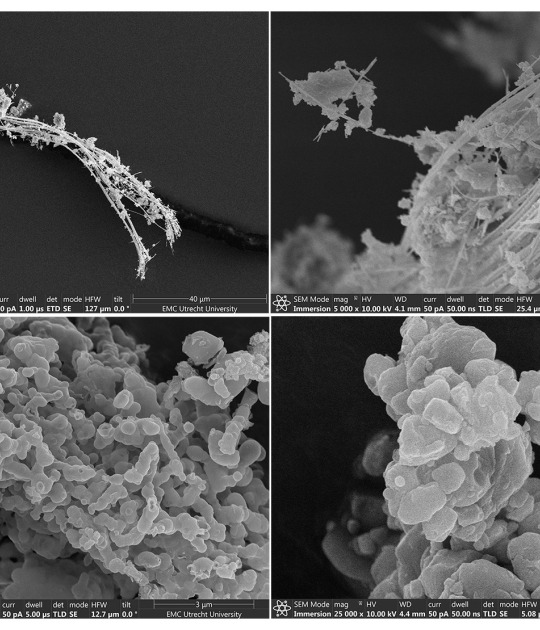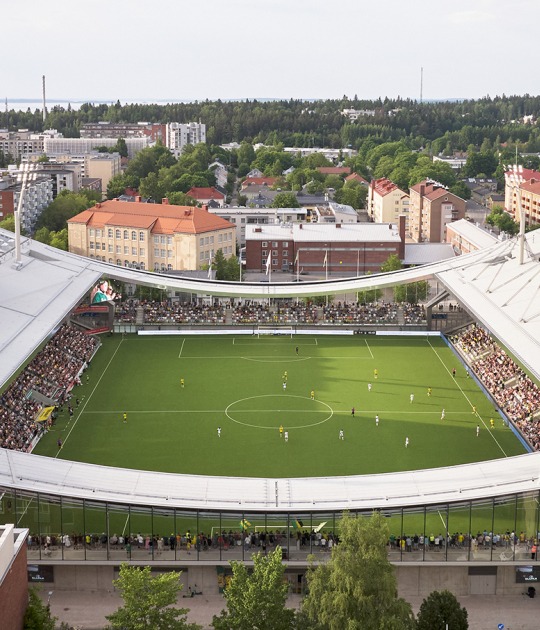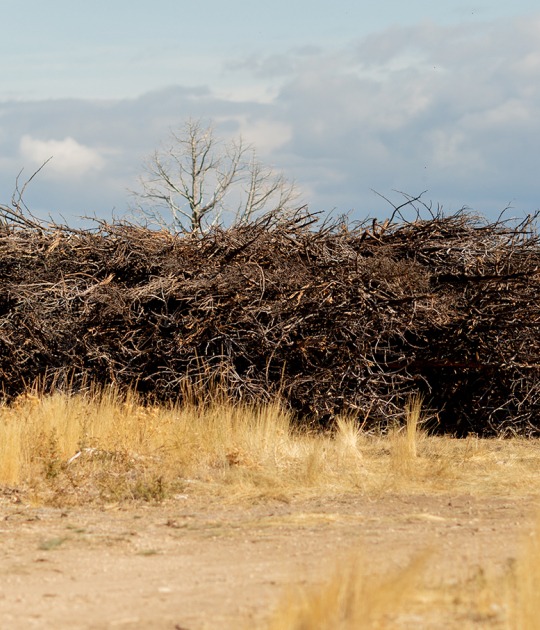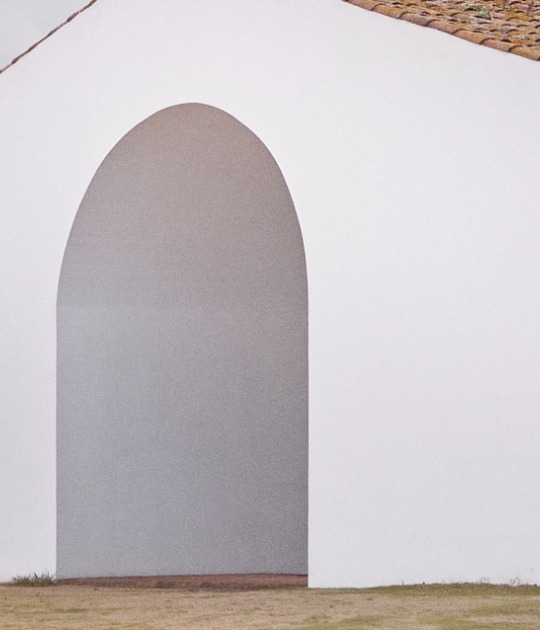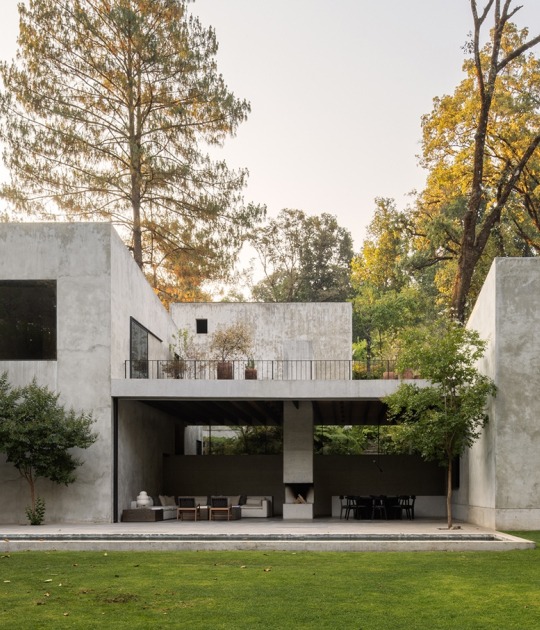The lobby is bathed in overhead light from a large wooden oculus. A second-floor gallery enhances the new work and office spaces, including a new study room for Vesterheim's stunning collections.
The project also offers a new public green space, Vesterheim Heritage Park creating an environment that links to the Driftless region of northeast Iowa and the forested landscapes of Norway. A space that houses a large group of structures built by immigrants who have been brought to Decorah from throughout the Upper Midwest region.
The building has been constructed with locally sourced bricks from Adel, Iowa, solid wood structural elements manufactured in Albert Lea, and textured concrete walls, tying in with Norwegian craftsmanship traditions.
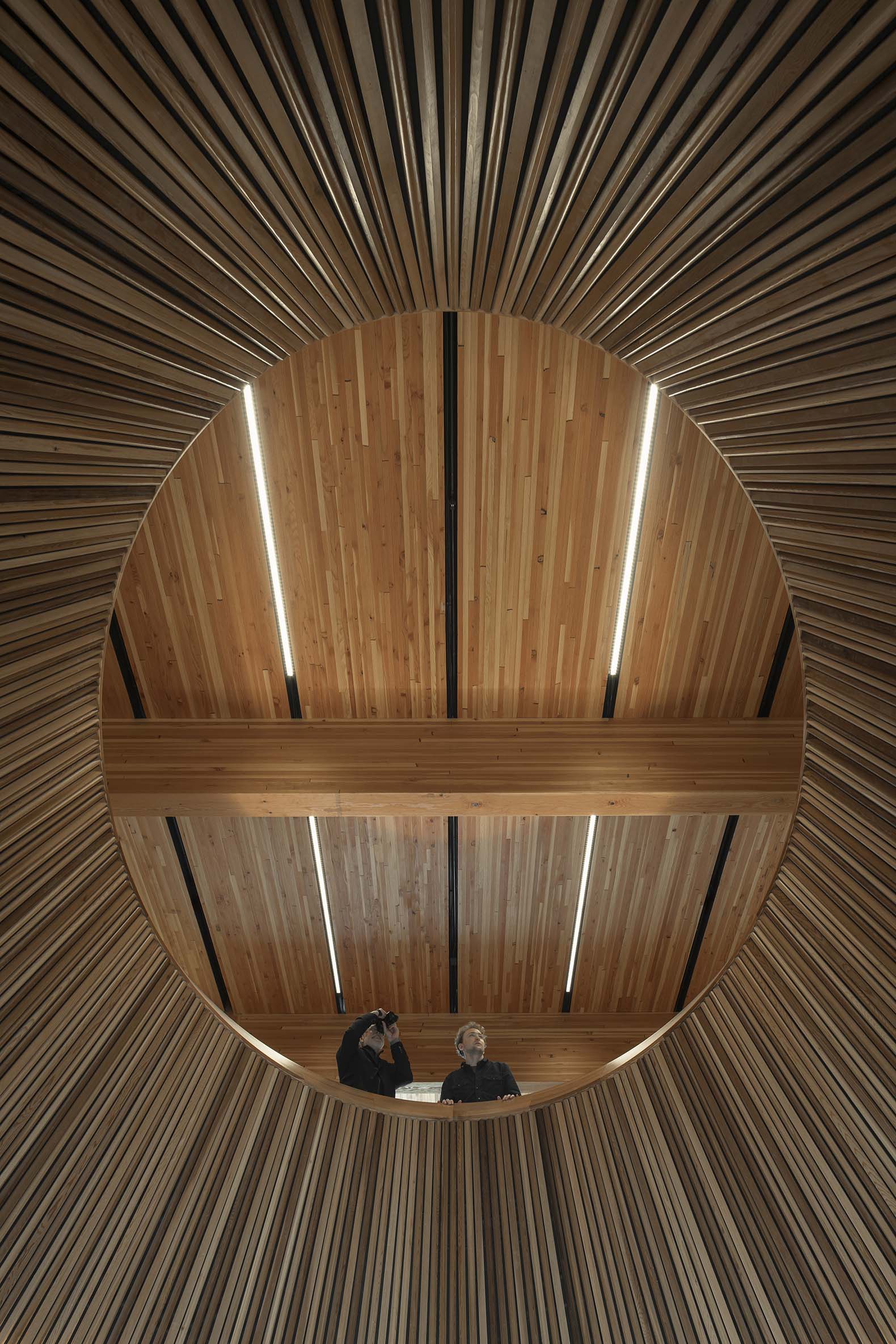
New Vesterheim Commons by Snøhetta. Photograph by Michael Grimm.
Project description by Snøhetta
An Evolving Woodland Park
Snøhetta’s master plan for Vesterheim, completed in 2019, set in motion a unified campus composed of historic structures, outdoor classrooms, and revitalized commercial buildings set within a wooded landscape. In addition to offering a new public green, Vesterheim’s Heritage Park creates a dramatic setting for year-round public access to a variety of immigrant-built structures brought to Decorah from across the Upper Midwest region.
"Vesterheim Commons is a stunning structure with thoughtful and beautiful details throughout, but the vision of this project has always been about the people who will use it. Snøhetta's long-range plan for Vesterheim has guided this work, and now before us is a facility that links the past and the future, connects the museum collection to Folk Art School students, and enriches the Vesterheim visitor experience for those coming to Decorah or participating digitally through a new video and photography production studio."
Vesterheim Board Chair Ruth Schultz.
Heritage Park’s urban woodland, inspired by the surprisingly similar Driftless region of Northeastern Iowa and the wooded landscapes of Norway, extends throughout the outdoor spaces, bringing together two unexpectedly rugged landscapes on the site. Here, plantings frame woodland clearings to provide obvious thresholds and edges defining Vesterheim’s grounds. In turn, The Commons’ outdoor classrooms and interpretive spaces are framed by diverse regional plant species intended to adapt and evolve alongside the institution and its programs.
“We began working with Vesterheim in 2018 to envision a campus master plan that reunites and enhances the museum and educational facilities through a memorable campus landscape,” explains Michelle Delk, Snøhetta Partner. “By adding new outdoor gathering areas that extend Heritage Park to Water Street, Vesterheim Commons creates new interior and exterior public spaces where people can come together to enjoy the museum’s vibrant collections, learn traditional crafts, and exchange experiences and ideas.”
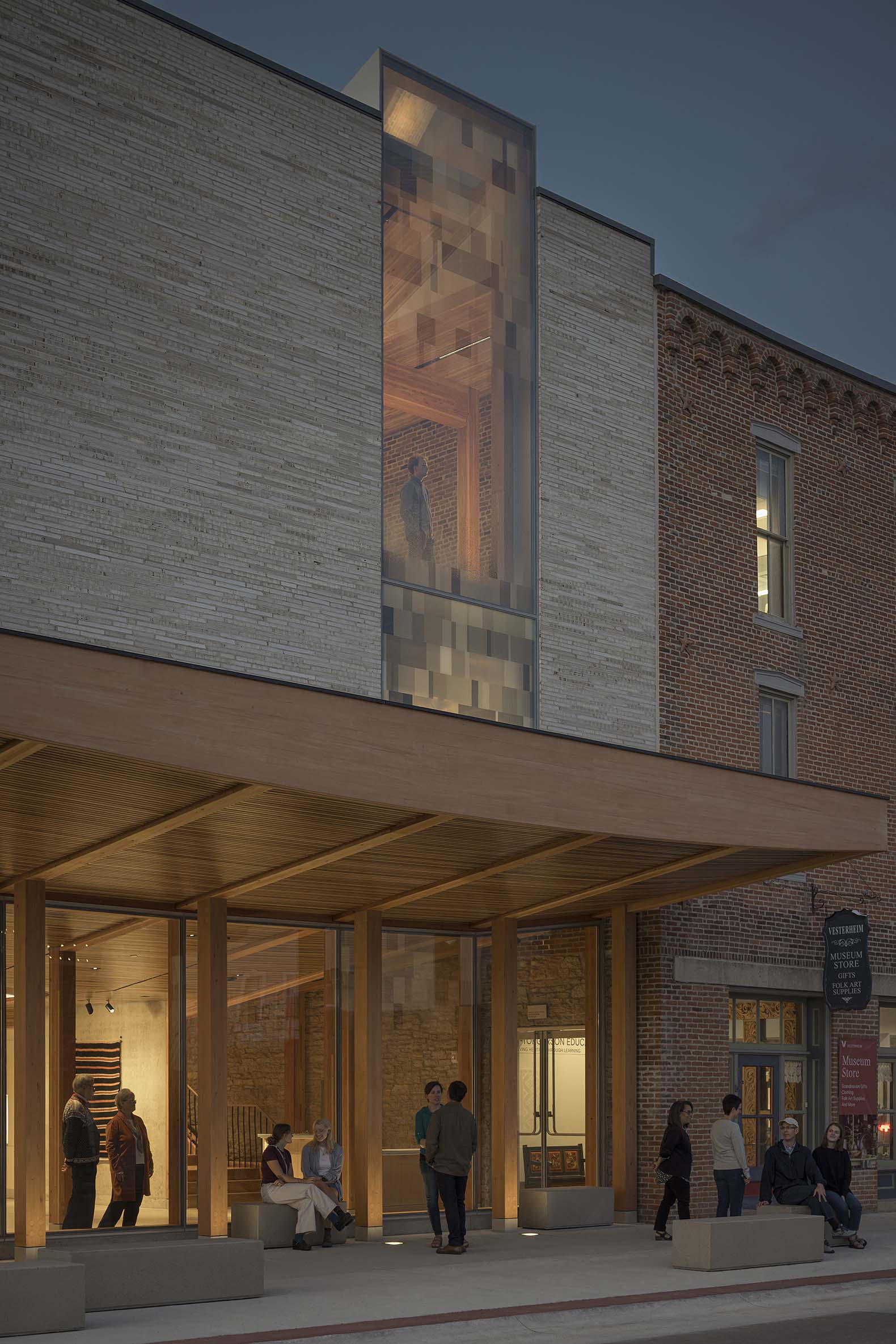
New Vesterheim Commons by Snøhetta. Photograph by Michael Grimm.
Shaped by Traditional Craft
Built using locally sourced brick, wood structure, and textured concrete walls, The Commons links the museum collection and the Folk Art School to Norwegian craft traditions through honest and humble materials. This tactile and time-honored sensibility extends to skillful forestry practices necessary to nurture Heritage Park into the future.
“As an American-Norwegian company, Snøhetta is grateful and excited to play a part in recontextualizing the experiences, art, and crafts of Norwegian immigrants here in the United States since the 1820s. The Commons and Heritage Park will create new opportunities for considering and understanding the experience of all immigrants to the United States, and contribute to the vitality of Decorah and the driftless region.”
Craig Dykers, Snøhetta Founding Partner.
With its mass timber wood frame fabricated in Albert Lea, Minnesota and exterior walls built of brick from Adel, Iowa, The Commons extends a long tradition of using local materials to give shape to the life and culture of Decorah. The project’s distinctive yet respectful outward appearance creates multiple opportunities for Vesterheim visitors to experience and appreciate Decorah’s downtown architecture and the region’s verdant landscapes.
Architectural Forms Inspired by Norwegian Culture
The design of the Commons draws on elements of Norwegian culture. The welcoming canopy provides a protected and highly visible point of entry that is inspired by well-known boat designs, including the Colin Archer boat from Risør and the Restauration craft that first landed in the US in 1825. The timber frames with concrete footings harken back to the stone foundations of the Norwegian “stabbur,” traditional storehouses. The textured concrete was inspired by the work of Erling Viksja, the architect of the Norwegian national government building, known as the Y-block. Inside, the oculus resembles Saami tents, known as “Lavvu.”


















