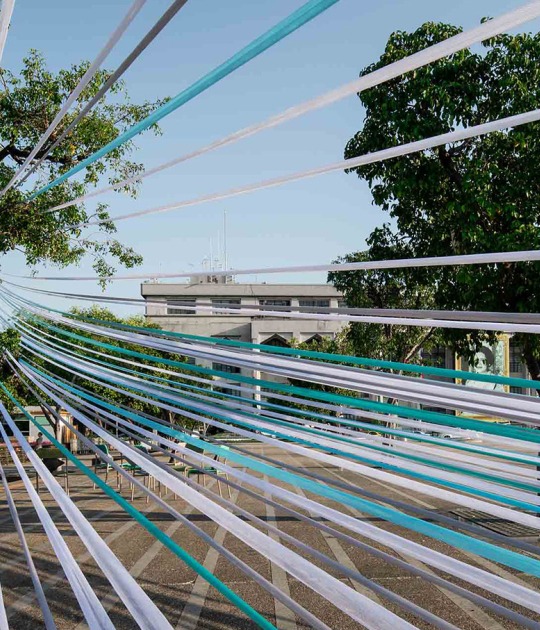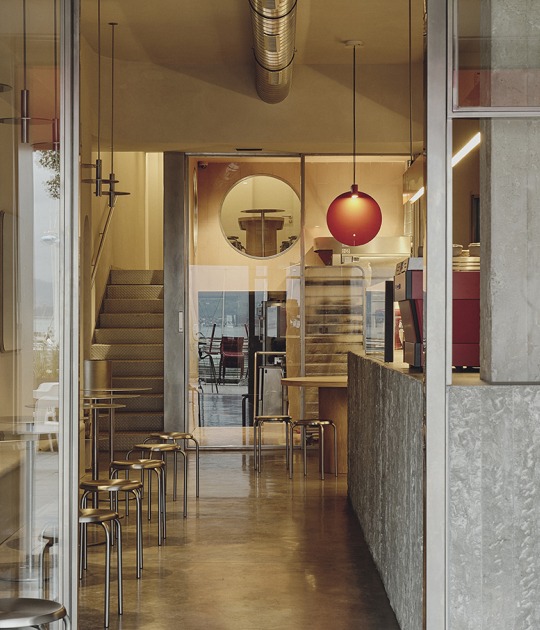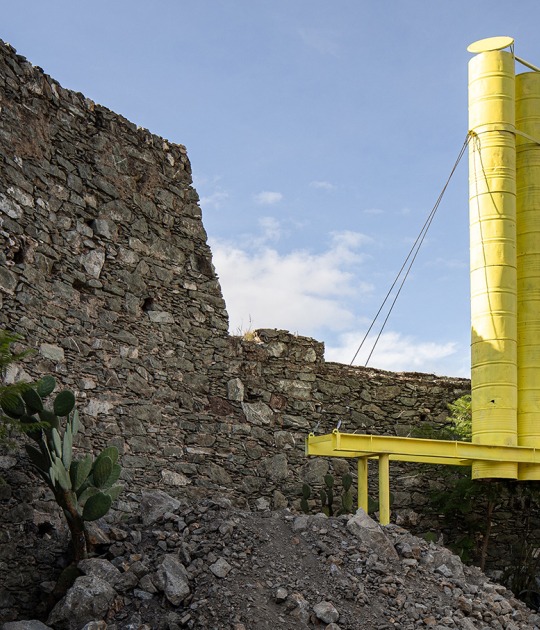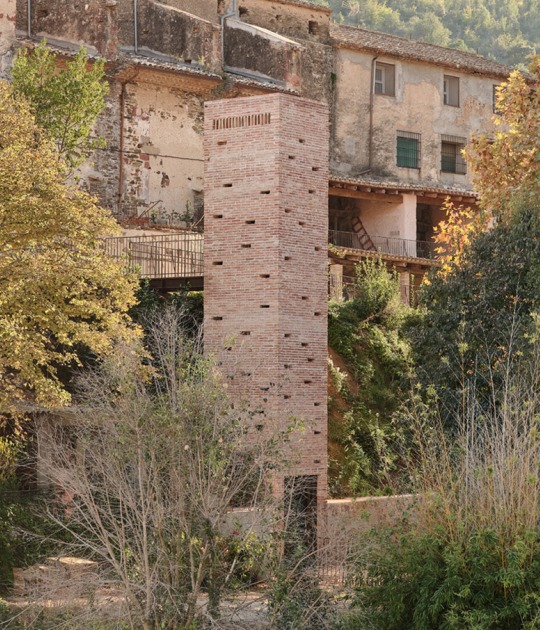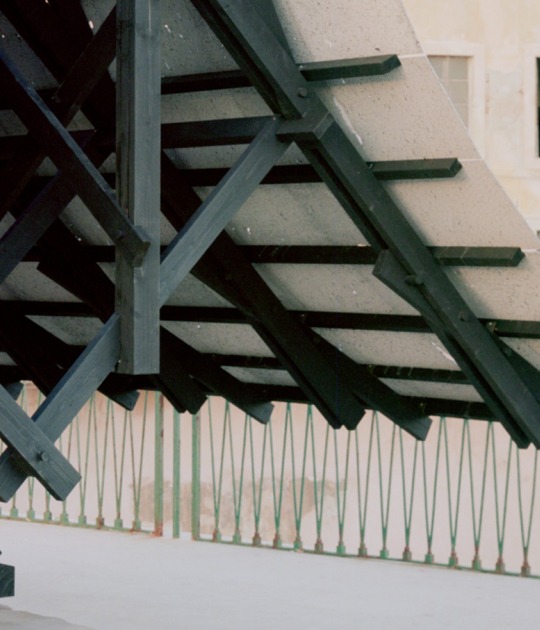The recovery project proposes an exhibition area organized on four levels and around two volumes, whose main entrance gives access to the interior patio, followed by different exhibition rooms. As you ascend through the building, the visitor can enjoy different recovered rooms, from some emblematic ones, such as the noble room of the old palace as a viewing space that connects the art centre with the city of Valencia.

Art Center Hortensia Herrero by ERRE Arquitectura. Photograph by Pedro Pegenaute.
Project description by ERRE Arquitectura
The Hortensia Herrero Art Centre is located in the former Valeriola Palace in the city of Valencia, Spain, an emblematic Baroque-style building dating back to the 17th century that has served various purposes throughout its history, undergone various interventions, and, in recent decades, been unused and abandoned.
The project was born with the purpose of housing the private collection of the patron Hortensia Herrero, which includes works by artists such as Andreas Gursky, Anselm Kiefer, Georg Baselitz, Anish Kapoor, and Mat Collishaw, among others, along with other exhibitions by world-renowned artists. Some of these artists have created site specific works that will reside in specific areas of the Art Center, establishing a continuous dialogue between art and architecture.
The restoration took place over 5 years during which extensive work was carried out to adapt this iconic building to its new use as an art centre. To achieve this, a multidisciplinary team of architects, restorers, archaeologists, craftsmen, and specialists was employed.

Art Center Hortensia Herrero by ERRE Arquitectura. Photograph by Pedro Pegenaute.
The exhibition area is divided into 4 levels and is organized around two volumes. On one hand, the Valeriola Palace, which has undergone an exhaustive and meticulous rehabilitation process to highlight its historical character. On the other hand, the volume facing San Cristobal Street, of which only its façade and the sloping roof typology have been preserved, allowing the expansion of the exhibition space to 3500 square meters. Both buildings are connected by a bridge-like structure located in the garden courtyard, serving as a link between them.
One of the main challenges of the project was to design a continuous itinerary that could offer a comfortable and pleasant experience for visitors, while also allowing them to navigate the project in easy way. This itinerary ascends through the Valeriola Palace and descends through the San Cristóbal Street volume, connecting through the building located in the garden.
The main entrance to the museum is through the Valeriola Palace, providing access to the interior courtyard around which the different exhibition rooms are organized. This courtyard maintains its original structure and heritage elements, including the stone staircase.
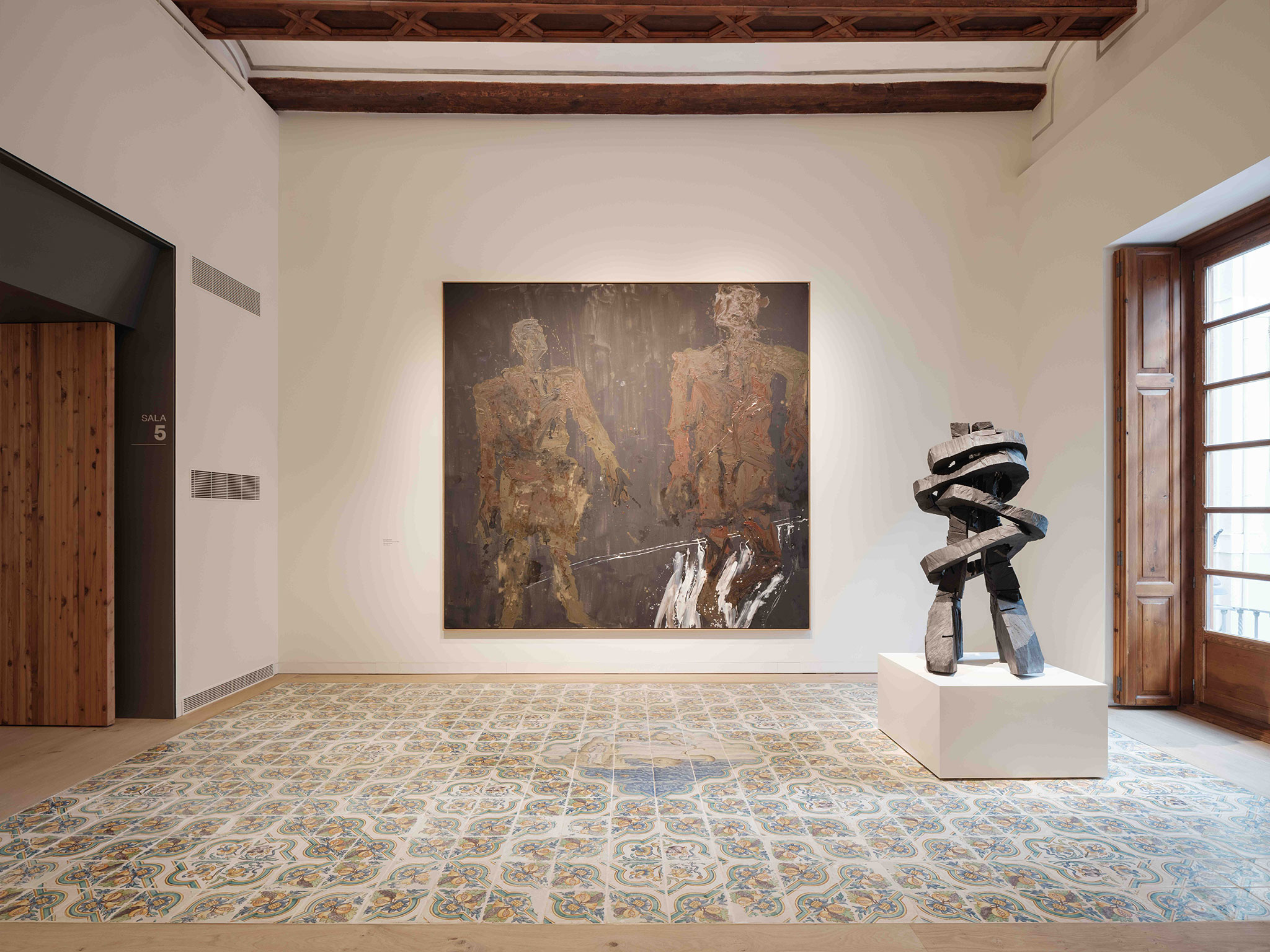
Art Center Hortensia Herrero by ERRE Arquitectura. Photograph by Pedro Pegenaute.
On the upper floors, the visitors can enjoy various emblematic rooms of the old palace, such as the noble hall or the "andana” (The place that was used for storing and drying wheat.), culminating on the fourth and final floor that offers excellent views of Valencia and the San Juan del Hospital Church.
The garden has been designed as an additional gallery of the museum, but outdoors, blending with a strong presence of greenery and water elements.
The project also includes a basement where the public can visit the remains of the ancient Roman circus of Valencia, discovered during archaeological excavations.
The Hortensia Herrero Art Center is presented to the public as a project that respects and honors history and heritage. A new museum that aims to share the most relevant international contemporary art and become a cultural and artistic reference point open to the city and society.

























































