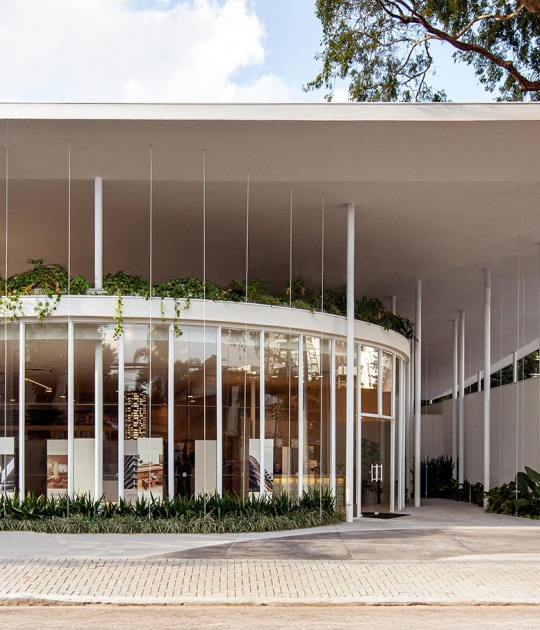The most striking elements of the park are the arching concrete pavilions that rise from the ground in the abstracted form of flower petals. These organic forms, clustered together to provide domes of shade in the park, and by funnelling rainwater into underground storage, are the most visible of the park’s interactive teaching tools.
A site-wide rainwater catchment system collects and filters rainwater using low-impact development (LID) features. The site was designed shaped and sloped to direct most surface runoff to swales where plants filter the water or directed toward a basin, where pollutants are filtered out through settling. Porous paving onsite allows water to filter through a sand layer, and then into underground storage. The visible reservoir holds some 5,700 hectoliters of water (150,000 gallons), while an engineered structure underground holds 5,000 hectoliters (130,000 gallons). The system provides irrigation water site-wide and the non-drinking water needs in the restrooms.
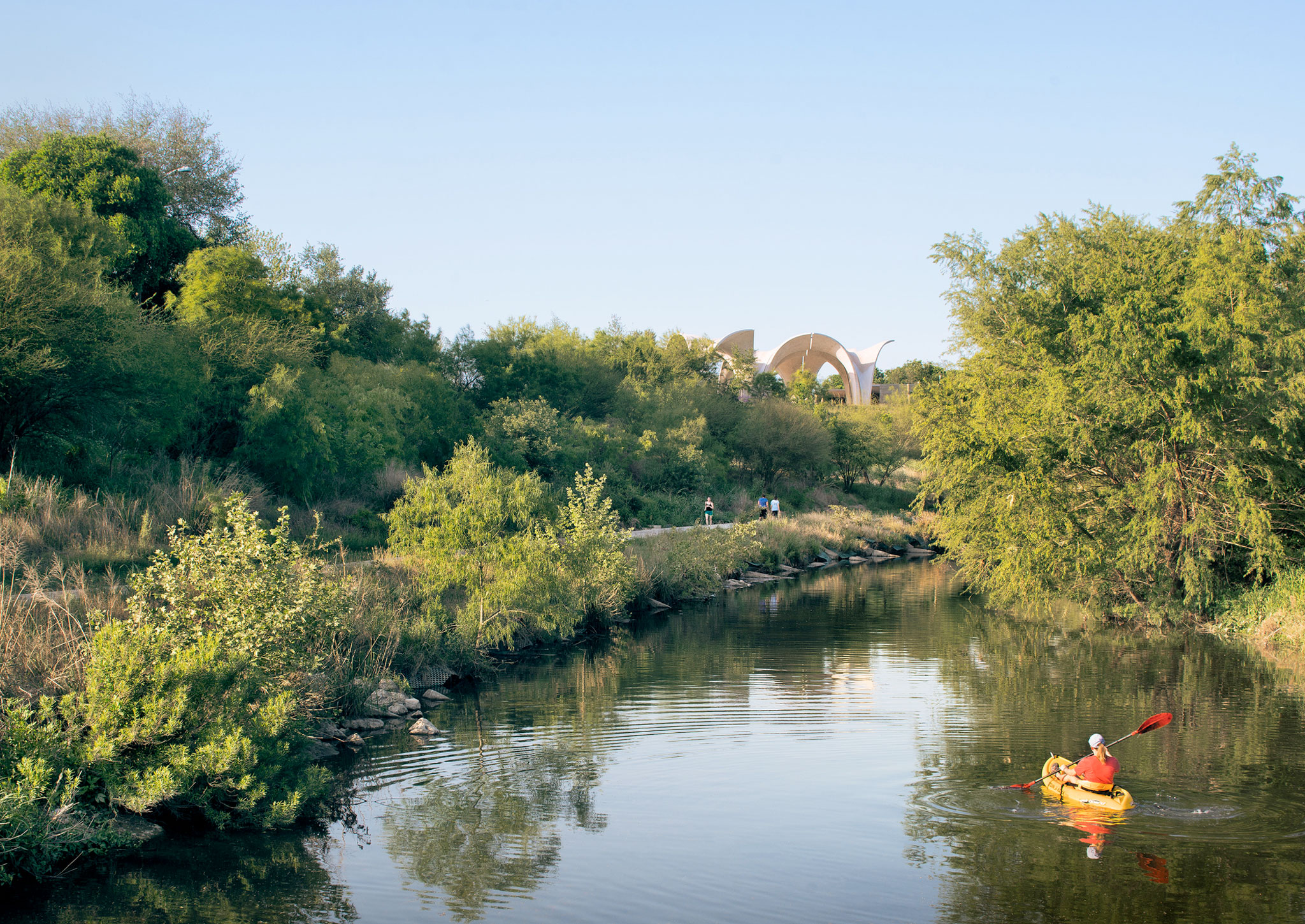
Confluence Park San Antonio by Lake|Flato Architects + Matsys Design. Photograph by Casey Dunn.
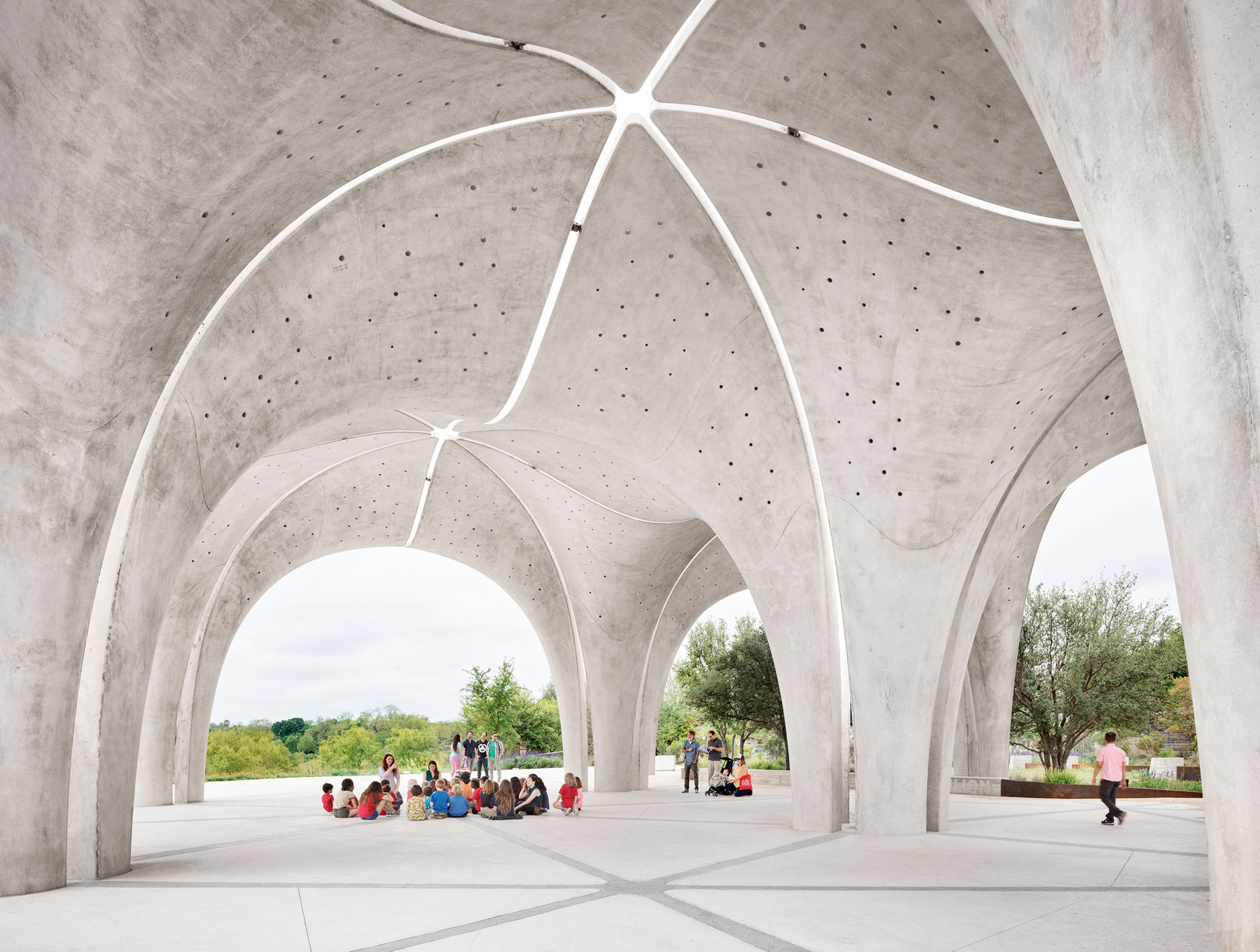
Confluence Park San Antonio by Lake|Flato Architects + Matsys Design. Photograph by Casey Dunn.
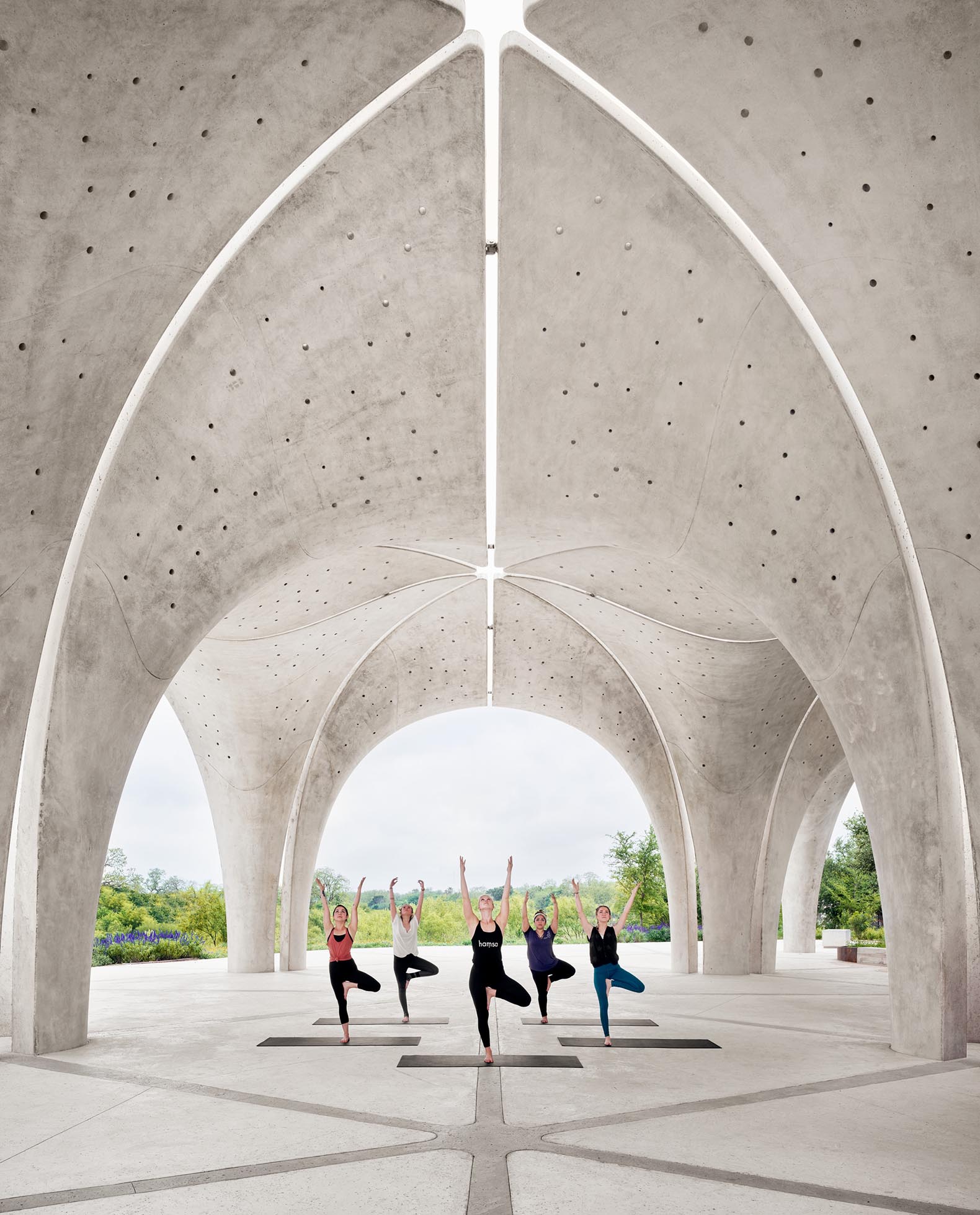
Confluence Park San Antonio by Lake|Flato Architects + Matsys Design. Photograph by Casey Dunn.
Project description by Lake|Flato Architects + Matsys Design
Confluence Park is a living laboratory that allows visitors to gain a greater understanding of the ecotypes of the South Texas region and the function of the San Antonio River watershed. Throughout the park, visitors learn through observation, engagement and active participation.
Located at the confluence of the San Antonio River and San Pedro Creek, the idea of confluence is ingrained in every aspect— from big gestures like the landform of the park representing the convergence of ecotypes in the South Texas region to the pavilion “petals” imitating the form of plants that are structured to funnel dew and rainwater to their roots, down to the scale of the paver patterns reminiscent of the flow and confluence of waterways.
Constructed of concrete petals designed thoughtfully to sit lightly upon the land, the BHP Pavilion— the main pavilion — forms a geometry that collects and funnels rainwater into a sitewide water catchment system. The pavilions throughout the park provide shade and shelter, simultaneously engaging visitors to visualize the cycle of water at Confluence Park and how it relates directly to the San Antonio Rivershed.
The multi-purpose Estella Avery Education Center, featuring a green roof that provides thermal mass for passive heating and cooling, serves as a classroom space that opens to the pavilion. Rainwater collected through the site-wide water catchment system serves as the primary source of water throughout the park, and a photovoltaic array on the roof of the multipurpose building is intended to offset 100% of the energy use for the project on a yearly basis.
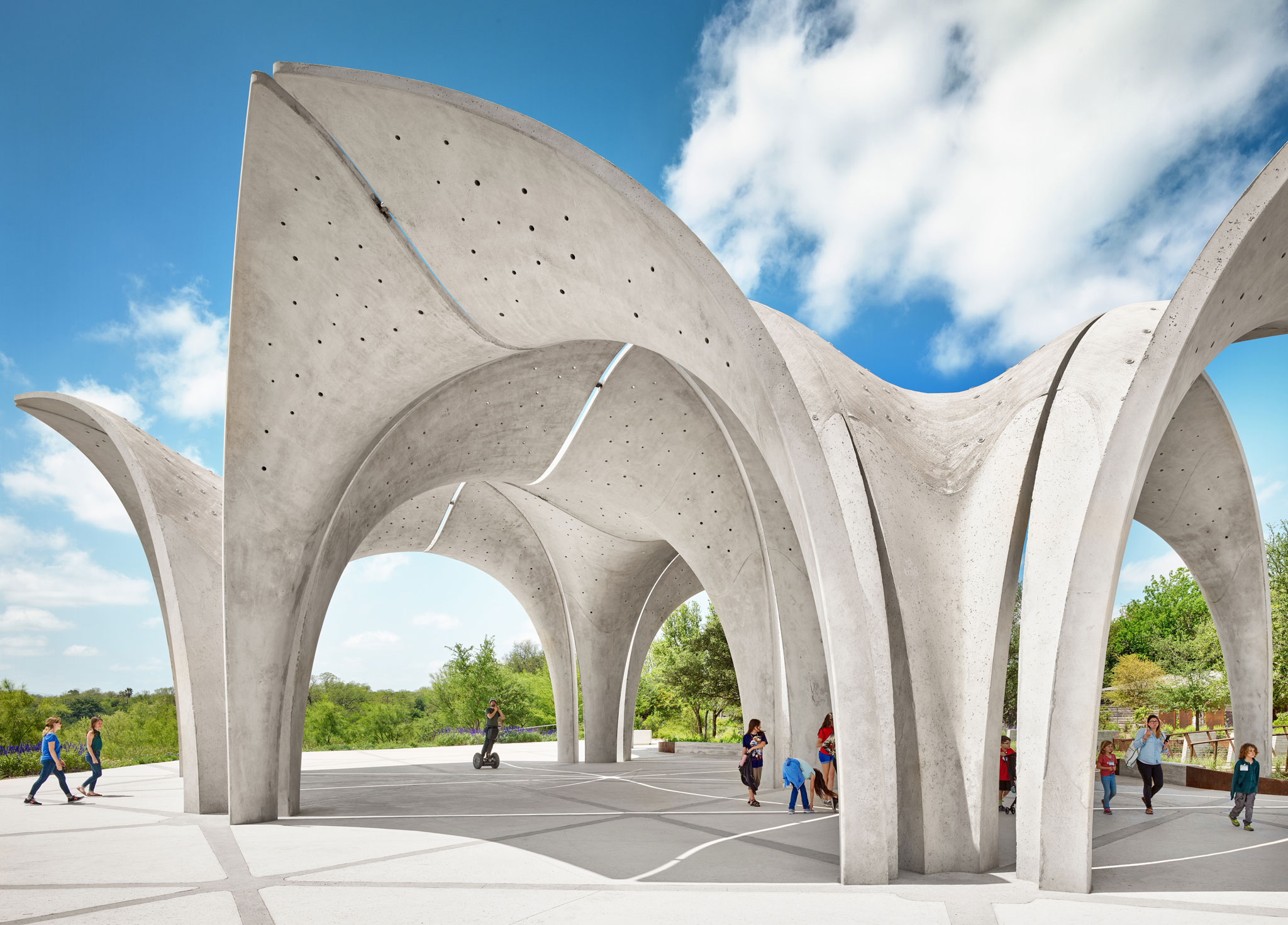
Confluence Park San Antonio by Lake|Flato Architects + Matsys Design. Photograph by Casey Dunn.
Design
Located along the Mission Reach section of the San Antonio River, Confluence Park consists of 3.5 acres of native planting, a multi-purpose educational building, a central pavilion and three smaller “satellite” pavilions throughout the park. The central pavilion is composed of 22 concrete “petals” that form a network of vaults, which provide shade and direct the flow of rainwater into an underground cistern used for the park’s sewage and irrigation needs. Each petal was cast on-site using a modified tilt-up construction technique and digitally fabricated fibreglass composite moulds, then lifted into place to form structural arches.
The multi-purpose building contains restrooms and a classroom space that opens to the pavilion. This building was designed to contrast with and be a supporting actor to the pavilion - the board-formed concrete walls are highly textured compared to the smooth, fibreglass-formed petals, and the more geometric forms contrast with the curves of the pavilion. The building’s lower elevation and planted roof make it appear to emerge from the earth, becoming a fluid part of the landscape.
Environmental education
Confluence Park provides a unique opportunity to celebrate the ecology of our region, demonstrate the value of our natural resources, and foster environmental stewardship and education in the park adjoining the San Antonio River. The park is an intricate teaching tool that will inspire people to become more involved with the river, practice environmental stewardship and gain a greater understanding of the ecotypes of the South Texas region. The park’s educational features include:
• Demonstration of 5 ecotypes in the South Texas region
• The use of Low Impact Development strategies to eliminate stormwater runoff into the San Antonio River
• A 130,000-gallon, site-wide water catchment basin to provide the primary source of water throughout the park
• A primary pavilion constructed of large concrete petals that together create a geometry that collects and funnels rainwater
• Satellite pavilions that create distinct nodes throughout the site for classroom gatherings
• A multi-purpose building with a green roof providing thermal mass for passive heating and cooling.
• A photovoltaic array intended to offset 100% of the energy use for the project on a yearly basis.
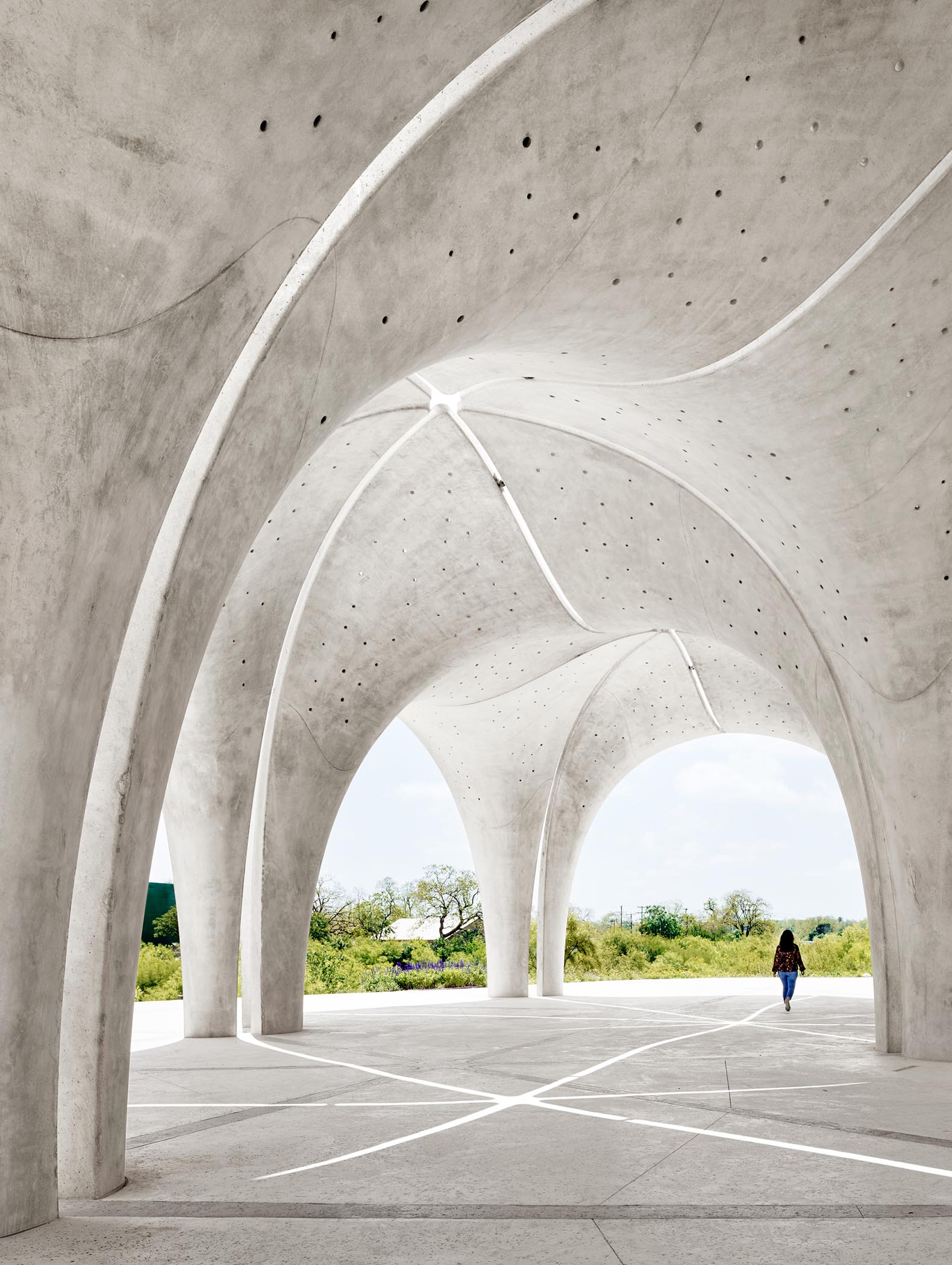
Confluence Park San Antonio by Lake|Flato Architects + Matsys Design. Photograph by Casey Dunn.
Pavilion geometry
The development of the central pavilion focused on creating an inspirational and aspirational space that helped communicate the client’s mission to educate visitors about water conservation. Using the biomimetic principle of looking towards nature for inspiration, the pavilion geometry is inspired by some plants’ use of doubly curved fronds to cantilever out and collect rainwater and dew and redirect the water towards its root stem. A modular system of concrete “petals” was developed that collected rainwater and funnelled it to the petals’ columnar bases and then onto a central underground cistern.
In developing these petals, one of the central concerns was to make sure that they were modular, yet seemingly non-repetitive. The design uses the Cairo tile, an irregular pentagon, as the underlying base grid in order to resolve this tension between cost-effective modularity and the desire for spatial richness. The pentagon is subdivided into 5 triangles in a way that results in only three unique modules: two asymmetrical triangles that are mirrors of each other and one equilateral triangle.
From this irregular triangular base grid, a parametric model was used to create the three-dimensional solids of each petal. Structurally, each petal is half of an arch which starts out as a 16” thick column and tapers to a 4” deep curved roof. The double curvature of the surface geometry helps with the structural rigidity of the petal. Each petal is connected to its paired half-arch by two structural pin joints. The petals’ capacity to shed water in the proper direction was tested through water flow analysis using particle simulations.
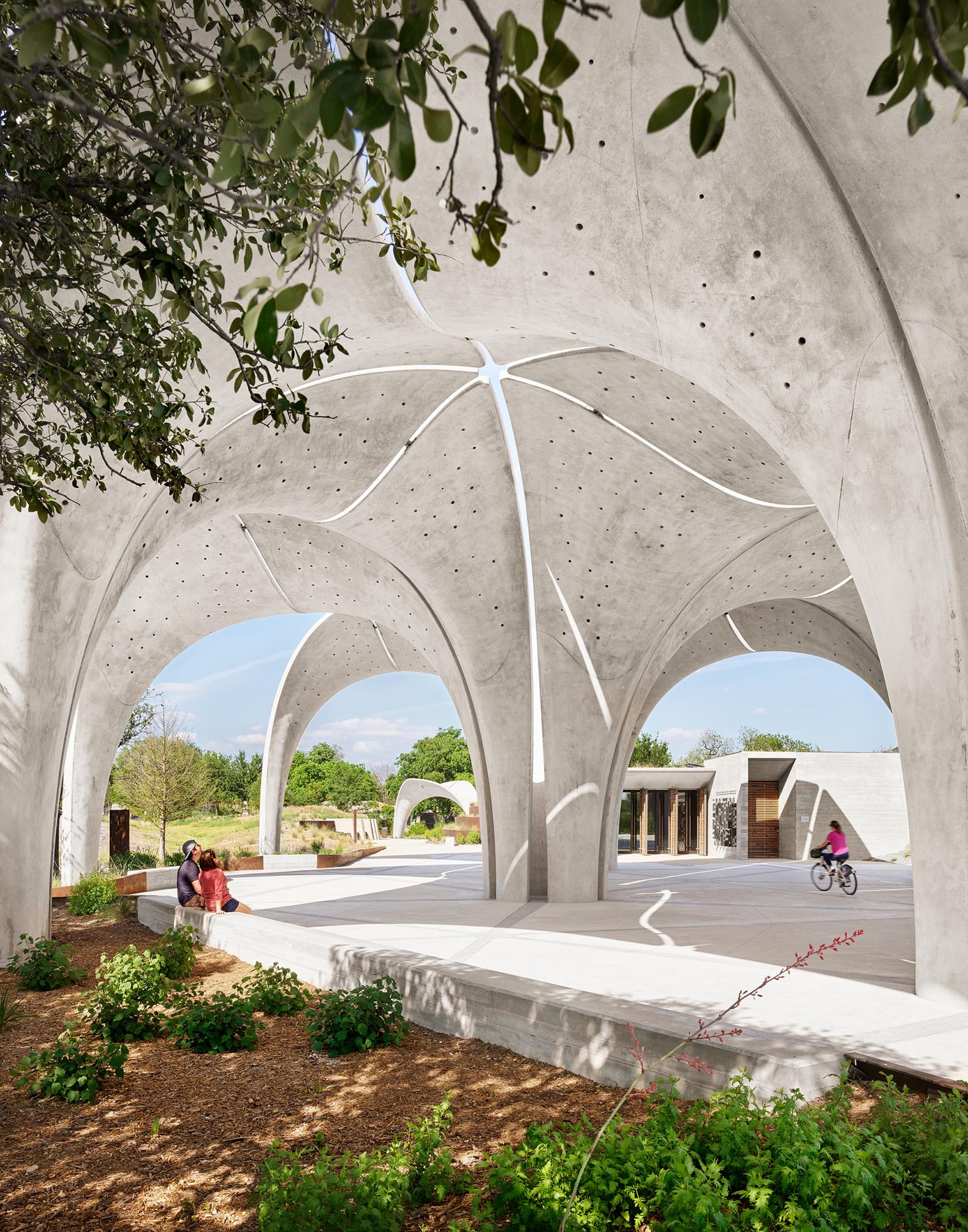
Confluence Park San Antonio by Lake|Flato Architects + Matsys Design. Photograph by Casey Dunn.
Paver geometry
The Cairo tile geometry was reused at a much smaller scale for the thousands of concrete pavers used throughout the park. Four different inlay patterns were developed for the pavers such that a larger network of branching curves is created. This network is aperiodic and references the bifurcations and deltas of the local watershed.
Community
Confluence Park is a destination for learning and recreation, designed to teach visitors about environmental science and stewardship. The client, the San Antonio River Foundation, whose mission is to enhance the San Antonio River Basin as a vibrant cultural, educational, ecological, and recreational experience, tasked the design team with transforming a former industrial laydown yard into a one-of-a-kind educational centre for the communities surrounding the park and the greater San Antonio area. Initially, the surrounding homes did not fully embrace the project and asked that the streets that dead end into the park remain fenced off from the park due to safety concerns. During the construction of the project, representatives from the San Antonio River Foundation went door to door updating citizens about the park. This led to overwhelming enthusiasm about the project and gates were added to the fence so that those living adjacent to the park now have easy access to this new neighbourhood amenity.



































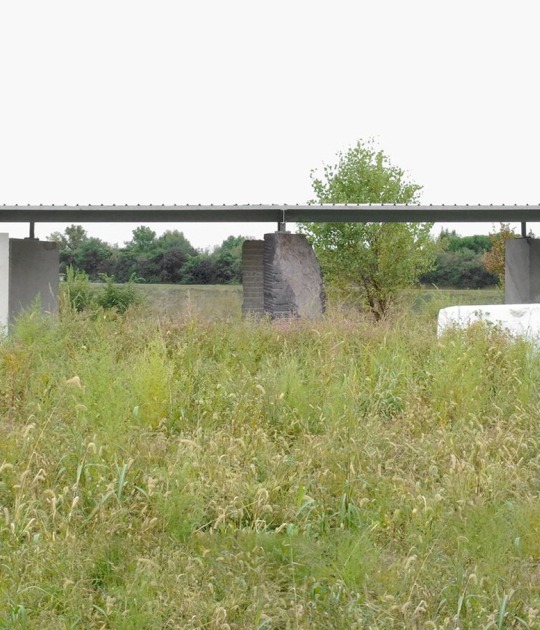

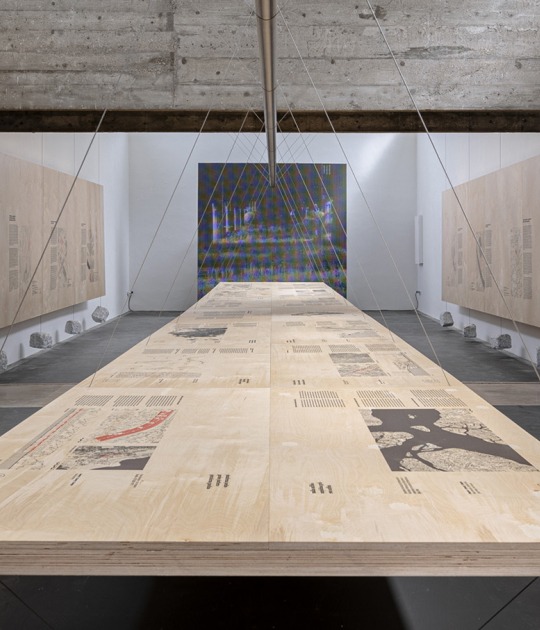
![OB Space [NEMO] by Conjuntos Empáticos OB Space [NEMO] by Conjuntos Empáticos](/sites/default/files/styles/mopis_home_news_category_slider_desktop/public/2025-08/metalocus_conjuntos-empaticos_maca_ob-space-neno_16_p.jpg?h=3b4e7bc7&itok=tsZ36bI0)
