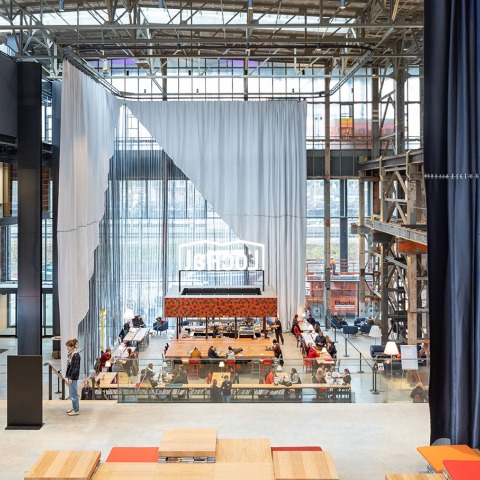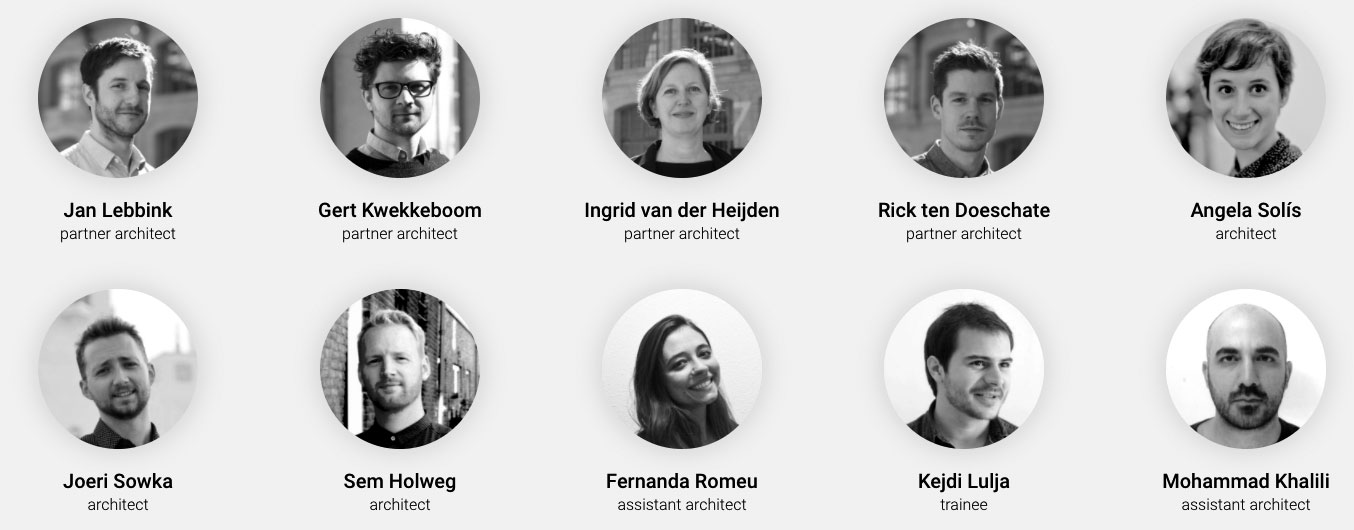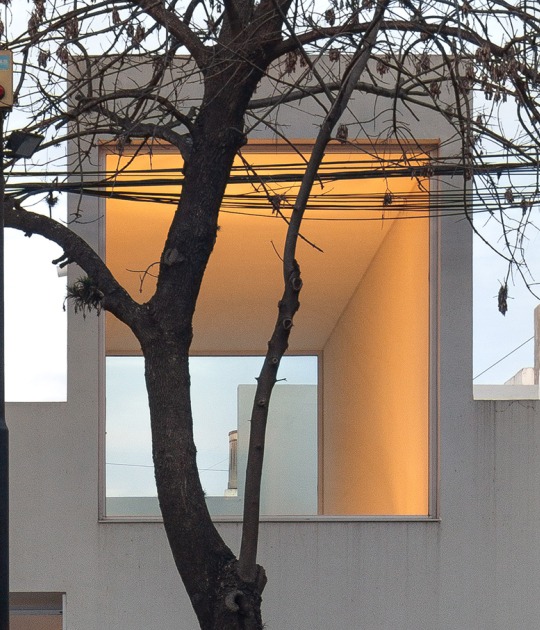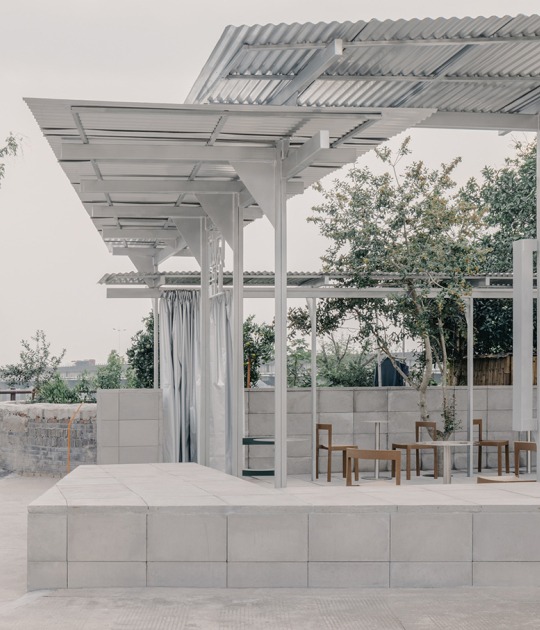Description of project by Mecanoo
History
Tilburg is not only known for its worksites of the Dutch National Railways, but also for its textile industry and the Efteling, the nearby popular fairy tale theme park. This history is made tangible in Mecanoo’s interior design. Characteristic historical elements form an exciting combination with new oak and steel additions, and a warm colour palette of reds and oranges. The interior is varied, playful and innovative. There is a diversity of atmospheres for meeting, collaboration, and concentrated work.
City café with reading and exhibition space
The eye-catcher is the city café featuring a bar with red, brown and gold ceramic tiles and a neon LocHal logo on top. It can easily be spotted from passing trains. The old tracks are visible in the concrete floor. They are used to move three large wheeled “train” tables. For example, a single table can become the extension of the bar; when placed together, the tables form a stage or catwalk with the stairs as a tribune. They can even be moved outside along the tracks to form a stage for events on the square. Next to this city café is the reading room with magazines, and next to that is the Kunstloc exhibition space. It is right in the corner, clearly visible from the outside. The textile walls designed by Inside Outside, inspired by Tilburg as a textile city, create intimate spaces in this large hall. When these hanging textiles are drawn together, the space can accommodate large-scale events.
Interior street
Crossing the building is an interior street lined with historic industrial columns on which the old layers of paint are still visible. By fitting the columns with wooden tables and lighting, they are given a new lease of life as places for reading and studying. The street is flanked by bookcases. There are also low mobile display units where books are presented invitingly, as in a bookshop. In this book street, books are also checked in and out. The bookcase wall on the office side has transparent display cases for works of art and unique books. This wall also gives staff the right balance between privacy and connection with the library.
Children’s library with Efteling atmosphere
The Efteling theme park is the source of inspiration for the children's library. Bookcases take on the form of colored pencils or rulers. You can walk through the giant fairytale books, look for a book or play. The little ones can read a book at tables shaped like mobile phones, or listen to storytelling sessions while lying on an open book. Even the sitting poufs have playful letters in the form of fairytale animals.
Youth zone with GameLab
The youth zone is animated with colorful train seats and tables that offer space for different learning settings, such as concentrated work, collaboration and meeting. This zone also features the GameLab, one of the building’s many 'laboratories'.
Stair landscape
The stair landscape that Civic designed for the monumental LocHal takes you to the upper floors. Parts of the stairs are made of oak. With the flexible wooden seating elements, everyone can design their own space. For instance, you can 'build' a meeting place or a quiet place to work undisturbed.
Library as laboratory
The LocHal is not only a library, but also a laboratory where you are challenged, gain new knowledge and learn about new innovations. These specially designed labs can be found throughout the building.
DigiLab
In the DigiLab, young and old can experiment with new media and the most modern hardware and software. You can edit photos and videos or create your own games. There are 3D printers and a green screen for filming. The DigiLab has a wall of shelves filled with appliances and integrated workspaces behind playfully perforated metal doors in bronze, silver and gold.
Workshop rooms
There are three workshop rooms between the children's library and offices. With their flexible walls, they can easily be configured as two separate spaces or combined as one large space. These workshop rooms can be accessed by external people via the library and by the staff via office-side access points.
GameLab
The GameLab is for gamers. The oval space with blue perspex walls is located in the youth zone. The old circuit board - which you used to find in televisions – appears as a graphic element that marks the entrance. Inside, you are challenged through games to think creatively, to solve problems and to work together in the central space or individually in one of the four semi-circular niches.
FutureLab
The FutureLab is for future thinkers. Here, start-ups, students or companies can give presentations and organize workshops about manufacturing processes and innovative products. The digital screen, spanning the entire width of the wall, contrasts with a wall of playfully staggered end-grain wood. Through the play of shadow formed by the protruding and receding pieces of wood, the wall appears as a lively work of art.
Mobile FoodLab
The FoodLab is for food lovers. There is always something to taste, smell, see or feel. But there is also food for thought in this mobile oak-and-steel kitchen. Because it is on wheels, the FoodLab can also be used at events in the LocHal.
KennisMakerij (LearningLab)
The KennisMakerij can be found on the first floor. It is the big stage built from old books. They are stacked in different heights and topped with an oak counter. During a meet-up, lecture or performance, you can sit on the 'stair tribune', which connects the first and second floors. The open character of the space invites discussion during book presentations and debates.
TijdLab (TimeLab)
In the TijdLab, you can wander through the past, present and future of the city of Tilburg. Not only does this area contain the Tilburg Collection of the Library, but also all kinds of objects, photographs and films about the city. The TijdLab can be recognized by the white checkered floor and is located on the first level. By exploring the objects in display cases, we zoom in on specific themes. There are also oak tables - with a poem here and there - for concentrated or collaborative activities.
StemmingMakerij (DialogueLab)
The StemmingMakerij is for people who want to make their voices heard. In this enclosed space, there is room for sixty people during meet-ups, shake-ups, presentations or workshops. The colourful round benches can be arranged in different ways. The digital screen can be used for presentations and films. A colourful curtain of strings is hung on the acoustic and glass walls. Not only is this curtain playful and inspiring in terms of design, but it also symbolizes our colourful society where there is room for different opinions.
WoordLab (WordLab)
The WoordLab is an incubator and meeting place for lovers of language, literature and creative writing. Here, you are surrounded by books: on the shelves and even on the ceiling. This special space at the top of the LocHal houses the extensive linguistics and literature collection. A screen is built into the bookcases and is covered by doors that are integrated into the shelves. The wooden table with an abstract printed pattern consists of four parts, so that you can either work together or in groups.
Offices
The Library, Kunstloc and Brabant C share the office area, which offers a wide range of workplaces. There are open office spaces, 'touchdown' places for short tasks, places for collaboration, meeting places and a coffee corner. A wall of oak bookcases separates the office area from the interior street. Lockers are interspersed with transparent display cases, forming a playful composition. On the south side, there are tall steel cabinets that define work and meeting places.
A lowered working pit, where oil was once collected, has been transformed into an orange furniture element. This element includes a mezzanine level with places for concentrated work and a view to the outside. The playfully staggered stairs serve as an informal workplace and lead to the lowered working pit. The stairs also double as seating for staff lectures and presentations, with the working pit as a lowered stage.
The LocHal, an old locomotive hall dating from 1932, is located next to the station of Tilburg and houses the Bibliotheek Midden-Brabant, Kunstloc Brabant, Brabant C and Seats2Meet*. Everyone is welcome in the new living room of Tilburg, a world-class space for both young and old to read, learn and study, meet and gather. It is a place for testing, creating, exhibiting and presenting the latest innovations.
* Bibliotheek Midden-Brabant (public library), Kunstloc Brabant (a regional knowledge and expertise centre for culture and art), Brabant C (a regional investment fund for culture and the creative industry) and Seats2Meet (co-working spaces).
* Bibliotheek Midden-Brabant (public library), Kunstloc Brabant (a regional knowledge and expertise centre for culture and art), Brabant C (a regional investment fund for culture and the creative industry) and Seats2Meet (co-working spaces).
“The LocHal is a new, world-class urban living room for Tilburg in an iconic former locomotive shed of the Dutch National Railways. It is located next to the station, in the heart of Tilburg’s new City Campus, and houses the Midden-Brabant Library, the cultural institutions Kunstloc and Brabant C and the co-working spaces of Seats2meet. The LocHal is a space for both young and old to read, learn, study, meet and gather. It is a place for testing, creating, exhibiting and presenting the latest innovations.”
More information
Published on:
January 16, 2019
Cite:
"Re-use. From factory to library. Mecanoo completes interior design for LocHal" METALOCUS.
Accessed
<https://www.metalocus.es/en/news/re-use-factory-library-mecanoo-completes-interior-design-lochal>
ISSN 1139-6415
Loading content ...
Loading content ...
Loading content ...
Loading content ...
Loading content ...
Loading content ...
Loading content ...
Loading content ...
Loading content ...
Loading content ...
Loading content ...
Loading content ...
Loading content ...
Loading content ...
Loading content ...
Loading content ...
Loading content ...
Loading content ...
Loading content ...
Loading content ...
Loading content ...
Loading content ...
Loading content ...
Loading content ...
Loading content ...
Loading content ...
Loading content ...
Loading content ...
Loading content ...
Loading content ...
Loading content ...
Loading content ...
Loading content ...
Loading content ...
Loading content ...
Loading content ...
Loading content ...
Loading content ...
Loading content ...
Loading content ...
Loading content ...
Loading content ...
Loading content ...
Loading content ...
Loading content ...
Loading content ...
Loading content ...
Loading content ...
Loading content ...
Loading content ...
Loading content ...
Loading content ...
Loading content ...
Loading content ...










































