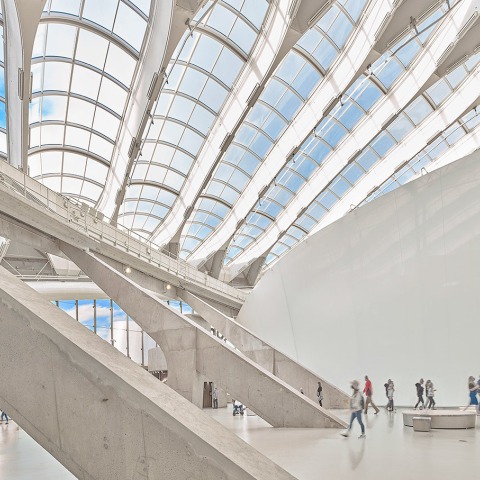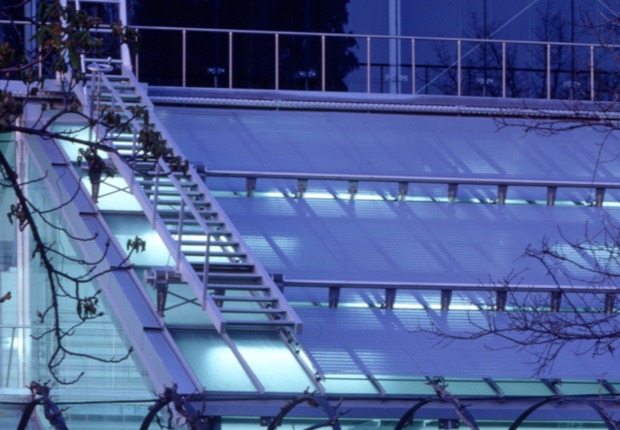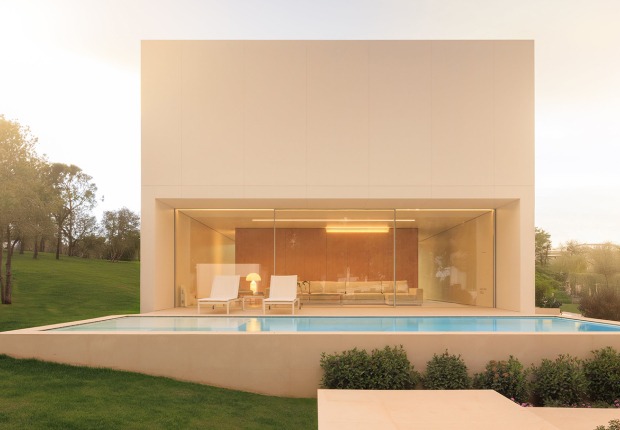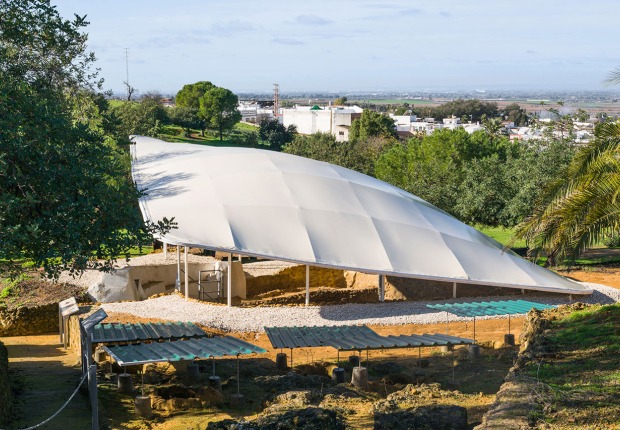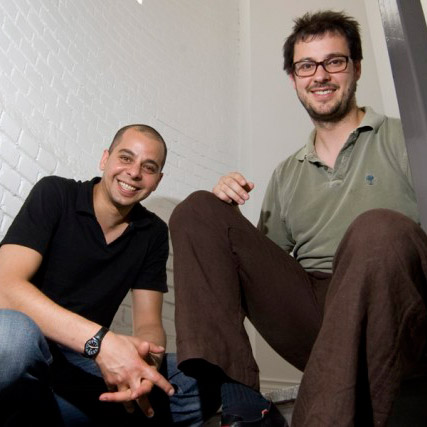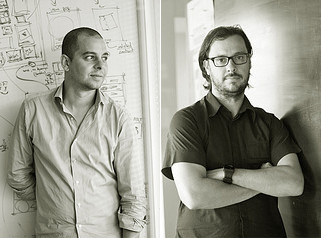Description of project by KANVA and NEUF Architect(e)s
Showcasing ecosystems
The Biodôme de Montréal is not really a zoo, but it’s not a botanical garden, either. Ever since it was first established in 1992, the Biodôme has innovated by opting to focus on ecosystems and the interrelationships between animals, plants and their habitat, and between the various components of these ecosystems. Raising public awareness about environmental issues was its primary purpose right from the very outset. Its founder, Pierre Bourque, spoke of “a cry of hope for planet Earth.” Almost 30 years later, guided by its mission of education, research and conservation, the Biodôme is pursuing its commitment to nature by increasing its initiatives and inspiring visitors to do their part.
Why a Biodôme in 2020?
Why continue to showcase animals in captivity in 2020? To help humans reconnect with nature out of pure wonder, to arouse their curiosity to learn more and to raise their awareness of the issues threatening nature. We only protect the things we cherish.
A lesser-known aspect of the work of zoological institutions is organizing and supporting research and conservation programs. The animal populations now in captivity represent a sort of insurance policy for the preservation of those species. Thanks to those populations, some animal species that had almost disappeared from the face of the Earth could be reintroduced into the wild before they became extinct. Last, thanks to the expertise developed in zoological institutions and the extensive collaborative work between them, a body of valuable knowledge has been built up for the benefit of nature, which is increasingly under threat.
Outstanding and inspiring teamwork
“The Biodôme Migration could never have happened if everyone had worked in silos. The level of complexity of the existing context and the cohabitation with living species required the participation of all stakeholders to succeed. For me, this high level of collaboration is a reflection of what we need to do to collectively address the environmental challenges facing humanity!”
Rami Bebawi, KANVA – Designer and architect of the Migration Project
An architecture where the visitor becomes an explorer
The design team proposes a multidisciplinary architectural approach that brings to light the building’s original vault—an absolutely unique engineering gem. In the ecosystem environment, this approach provides multiple perspectives on the living species in a gesture of rapprochement and integration of visitors within the habitats, anchored in a strategy that promotes sustainable development and an immersive museum experience. The approach favours a progressive route rather than a linear one, encouraging visitors to wander at their leisure, a little like they would do spontaneously in nature. Creativity, sustainability, relevance and transmission are at the heart of this regeneration.
An architectural concept that awakens the senses and fuses science, art and emotion. A “living” wall
Each ecosystem is wrapped in a curved, flexible and fluid wall. This concept is inspired by biophilia, in its texture and movement, to produce an architecture that brings humans and nature closer together. Upon entering, visitors abandon their urban ecosystem to begin their transition into nature. In the whiteness of this reception area, which reflects the designers’ desire for the highest purity, all our senses are put on hold—a moment of transition that allows visitors to better feel the contrast as they make their way toward the multisensory world of rich colours that resonates in each of the Biodôme’s ecosystems.
A mezzanine with multiple viewpoints
Located above the ecosystems, a new mezzanine offers unique views and multiple perspectives on three of the ecosystems: the Tropical Rainforest, the Laurentian Maple Forest and the Gulf of St. Lawrence. The mezzanine is accessible by an elevator as well as by walkways in the Rainforest and Gulf of St. Lawrence. It highlights the immensity of the building in a space that is bathed in light.
A tunnel and wall of ice
Building a tunnel and an inner ice wall to separate the ecosystems of the Sub-Antarctic Islands and the Labrador Coast was a real engineering challenge! These ice structures clearly separate the penguin habitat from the alcid habitat. As visitors walk through the tunnel, they feel the climatic conditions of the Labrador Coast and experience a sense of closeness with the animals.
The ice tunnel is 2.5 m high and 2 m wide and extends over a length of 15 m. At the exit of the tunnel, an impressive 2 m high wall of ice runs 15 m along the Sub-Antarctic habitat.
A reception hall that opens onto the original structure
In a tribute to the former velodrome created for the 1976 Olympic Games, the visitor quickly discovers why this building had all the assets to be transformed into a “house of life”. The original environment, now rediscovered, is bathed in natural light and is much more inviting.
More immersive ecosystems
The designers have done their best to ensure that the immersion is total and engages all the senses. When entering the ecosystems, sight is not the first sense solicited. First you hear, then you smell, feel the heat or coolness, and only then do you see nature. This introduction is not the result of chance, but of a real desire to make the experience more immersive, moving and sensory. In each ecosystem, the approach was revisited in order to rethink the very essence of the Biodôme and thus enhance the contact between humans and nature.
When installing a mural in the ecosystem of the Gulf of St. Lawrence turns into an underwater adventure
To put up the visuals for the new 10-metre-high mural in the Gulf of St. Lawrence ecosystem, the Biodôme team had to call upon a team of certified professional divers. Since it was not possible to empty the basin or move out the fish to carry out this operation, a scaffolding system was set up underwater. The use of scaffolding was the most effective means of giving construction workers access to the work area. A team of five divers clad in diving suits and hooked up to a lifeline descended into the 5-metre pool to set down the base of the scaffolding that would rise above the water to allow the new visuals to be installed. For these professionals used to more dangerous situations, this was a most unusual diving assignment, to say the least!
Spider-Men deploy their web
A textile mesh net was installed over the Gulf of St. Lawrence and the Laurentian Maple Forest ecosystems to keep the birds in their respective areas. These two nets, each with a surface area of 1.5 sq. km, are suspended and anchored to the Biodôme’s vault. Given the abundant high vegetation in the Laurentian Maple Forest, setting up the net was a major undertaking. It quickly became clear that a specialist accustomed to working on hard to access structures needed to be brought in. A team of 9 spider-men (also known as rope access technicians) was requisitioned to install the mammoth textile device!
Building a habitat from scratch
The Biodôme will house a brand new habitat that had to be built from scratch in the rainforest to accommodate a new population of macaws. Creating this habitat required a multidisciplinary approach involving a wide range of experts, including a landscape architect and a structural engineer for the design of an artificial 4-metre-high clay cliff (proportional to the ecosystem), meticulous construction contractors specializing in “fake backgrounds” to replicate the textures, colours and finish on the cliff, not to mention the expertise of a geologist and a tropical bird specialist. Teamwork in action!
