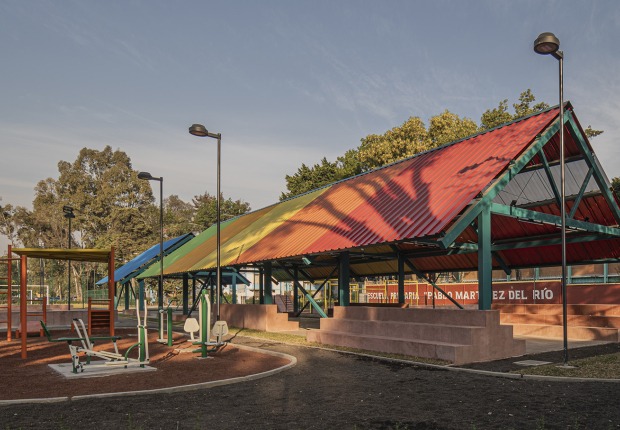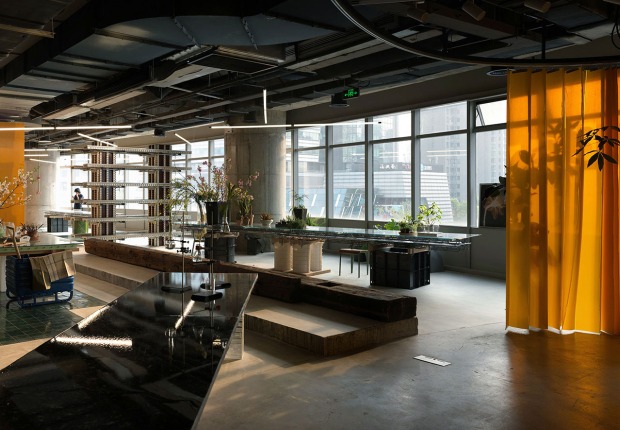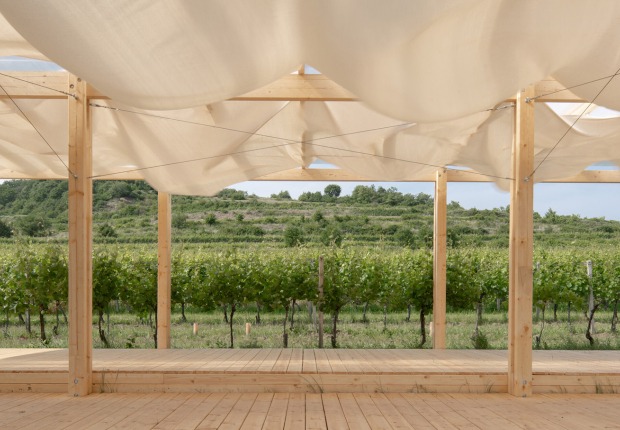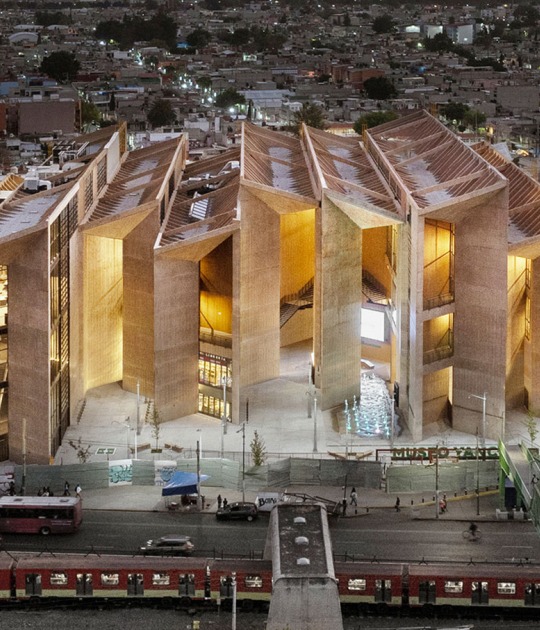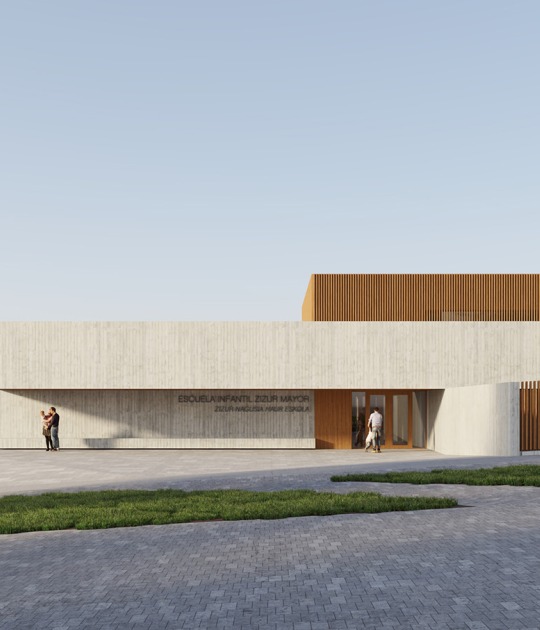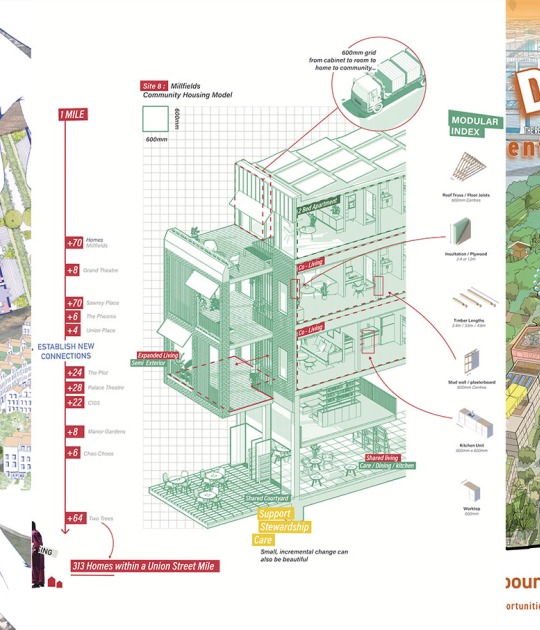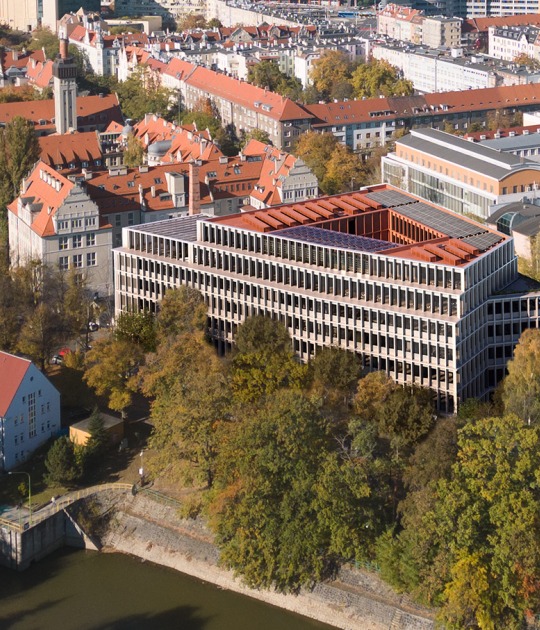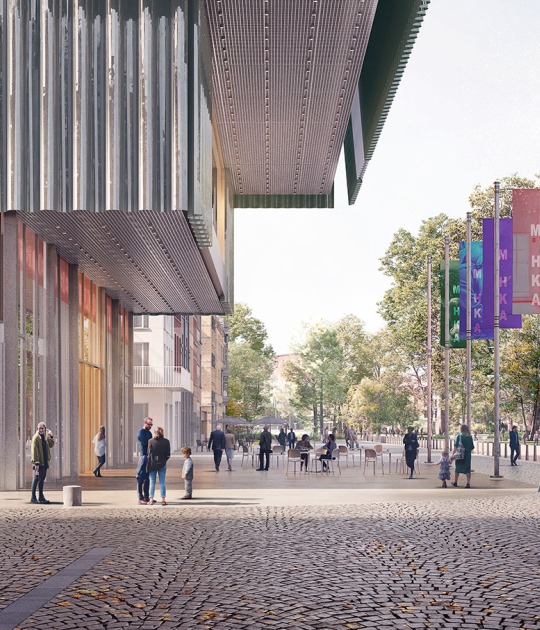The metallic materials and the prevalence of red fill the interior space with light while generating a feeling of welcome. The theater has to be a meeting place with oneself and with the characters that are presented to us, thus offering an extension of ordinary life. Understanding this idea, Rhizome Group presents a project that, beyond being innovative, focuses on respecting the essence and historicity of the building.
The other two finalist proposals are submitted by two Moscow studios: Archiproba Studios and Form Bureau. Archiproba Studios attaches the greatest importance to the original architectural structure with an open space design resulting in an attractive environment for the public. For its part, Form Bureau presents an idea of the use of folding materials, which would give dynamism to the stage when mounting different theatrical scenographies.
Project description by Rizhome
The contest for the renovation concept of the Dostoevsky drama theatre in Veliky Novgorod was launched on August 12, 2020 with the aim to develop an architectural concept for the integrated renovation of the building that would enhance its iconic features with state-of-the-art solutions and a range of new cultural and leisure functions. The idea is to transform the theatre into a cultural cluster, expand its functional program, provide for the most advanced equipment and turn the complex into a vibrant hotspot popular with the locals and the tourists alike. The second goal is to highlight the intrinsic value of the modernist architecture of the late 20th century.
The Russian and international jury members have shortlisted three practices, namely Archiproba Studios (Moscow), FORM bureau (Moscow) and Rhizome group (St. Petersburg). The finalists had to create a concept design for the renovation of the theatre under the guidance of Roger Watts, director of Haworth Tompkins studio (UK) who has been involved in a dozen completed performing arts projects, including the Royal Court theatre in London. The three architectural practices were chosen out of 16 participants that had submitted their portfolios and visions. According to Roger Watts, all 16 submissions showed wide experiences of similar jobs and considerable creative potential.
The winner
Rhizome.
A theatre is a vibrant city in itself, a complex and exciting space offering multiple events and functions. It is a place with multidimensional, dynamic programming where life gravitates around the core provided by the auditorium and the stage box.
In keeping with the original line of design thinking, the concept proposes an additional layer of developments and facilities that blend in without imitating the heritage constructions.
The new and existing functional units are interlinked to present the theatre as a single, coherent, permeable landscape emphasizing the transparency of all processes and allowing the visitors a peek into the life of the theatre.
The metallic textures and reflective materials along with bright colour schemes are there to complement and enhance the proposed solutions. Various shades of bright red that make the space easily identifiable as a theatre are the recurring theme of the project.
One of the key ideas of the project is to improve communication between the city and the theatre and create an important urban activity centre. The solution is achieved through integrating a series of advanced technological solutions into the new and existing structures.
Other finalists.
Archiproba.
The proposal is focused on creating a harmonious complex, an open and attractive venue welcoming the locals and the architecture lovers from around the globe. The project rehabilitates the theatre as one of the iconic attractions of the city, provides it with advanced new features and functions and makes the monument relevant and resilient for the next generations.
The proposal emphasizes the original designs and relies on them to create a series of emotional landscapes. An in-depth research into the existing elements and textures resulted in the development of a new range of materials complementing the original solutions. The concept evokes Somov's own designs and untapped ideas and pays homage to the architect's design thinking. This way, the intangible heritage of the building is preserved and the unique atmosphere of the place is enhanced.
Form.
The idea draws on the notion of total theatre originally proposed by Vladimir Somov. A comprehensive scenography envelopes the theatre and its surroundings, every space morphs into the next one and the entire building becomes a 'free and total stage'.
The project relies on a modular system based on 1,5 x 1,5 m units that are used to make up the facades and the interior of the building. The proposed modular structures reinvent the traditional popup fair booths. Their collapsible format suggests props and stage designs, thus emphasizing the theatrical nature of the whole site.
The proposed design eliminates the internal boundaries of the theatre by ensuring and enhancing the vertical links between all levels and providing infinite possibilities for playful experiments with the space.
The jury included leading international and Russian experts in architecture and cultural cluster management along with a member of the Novgorod government.


























