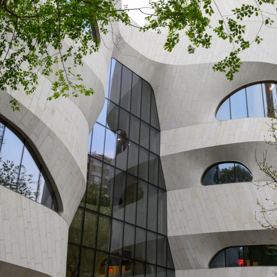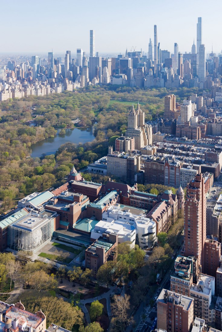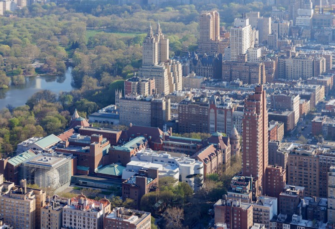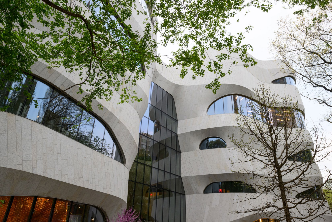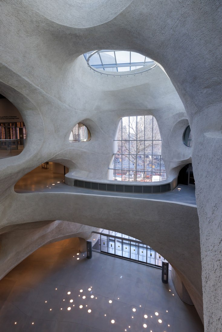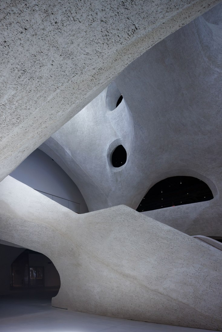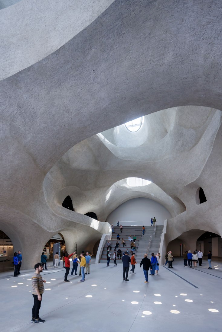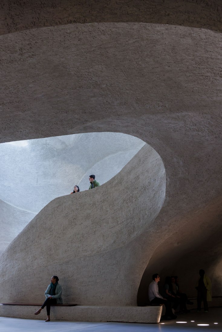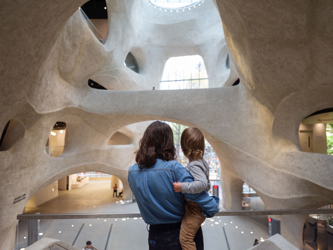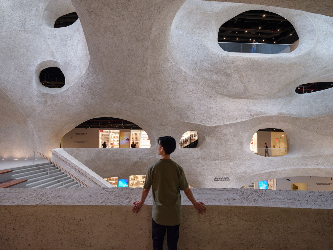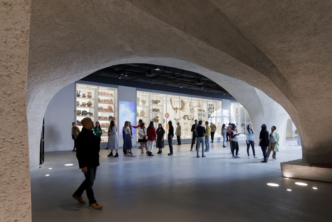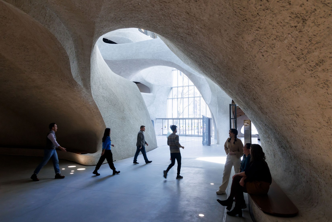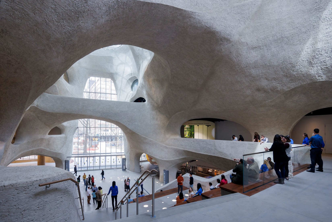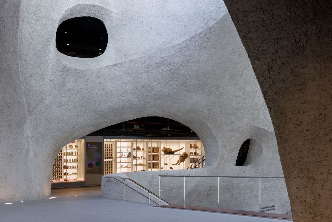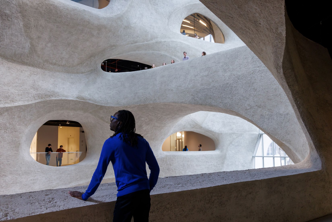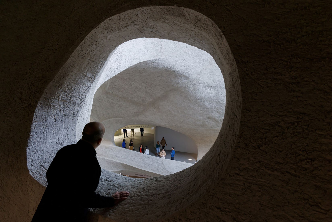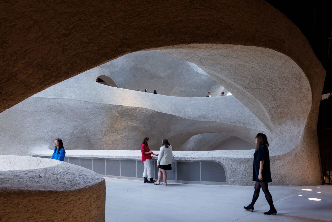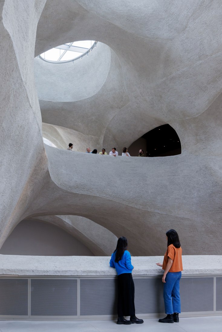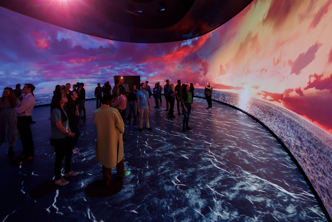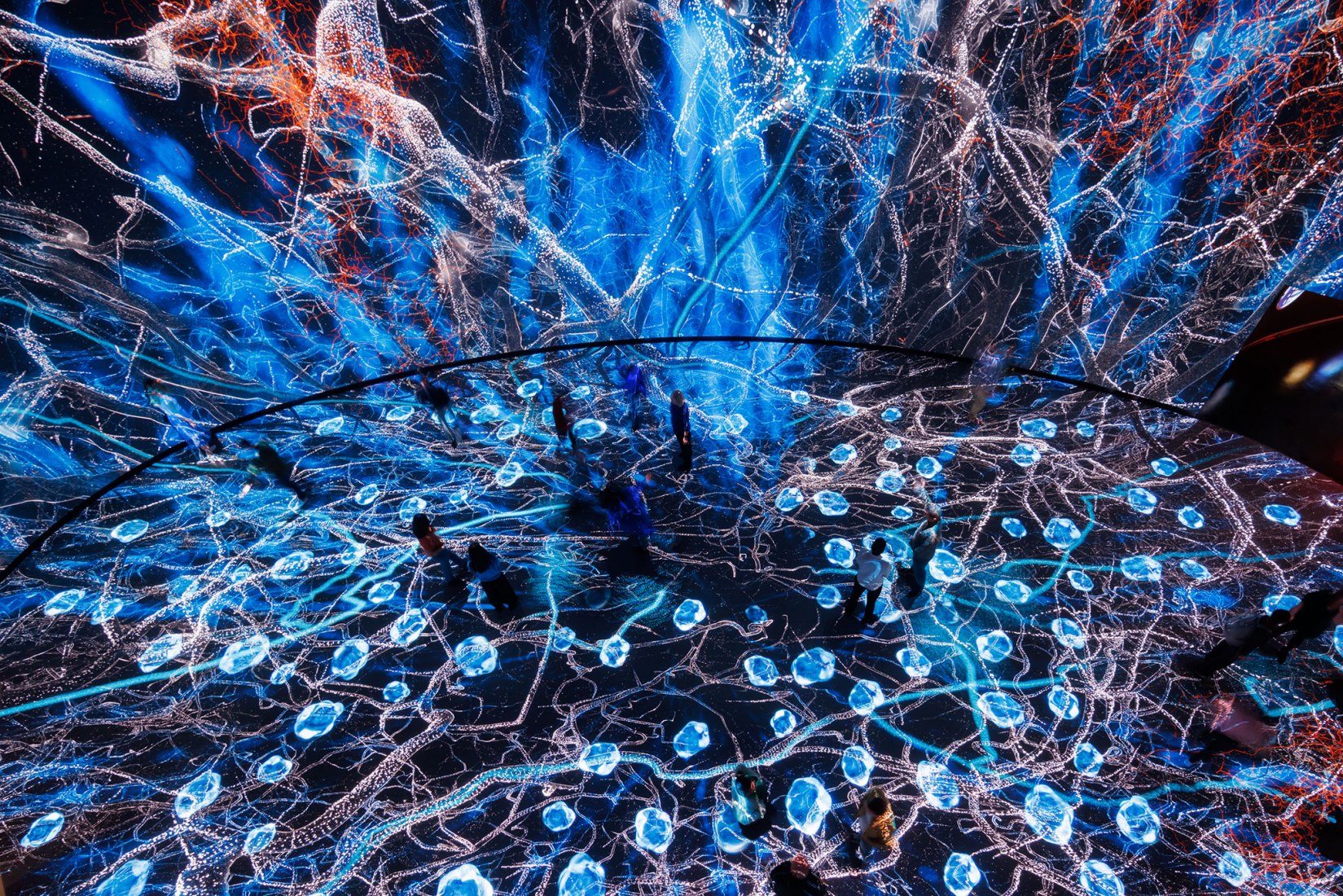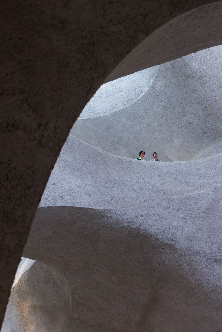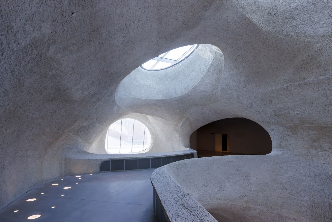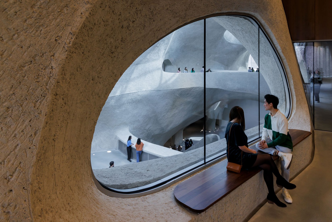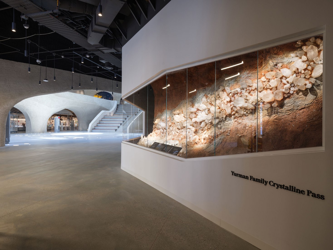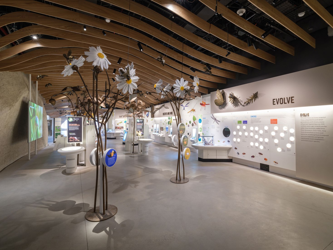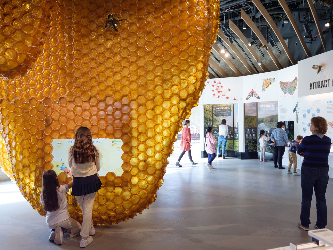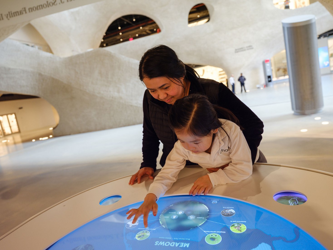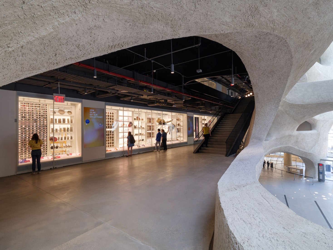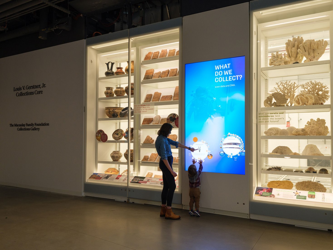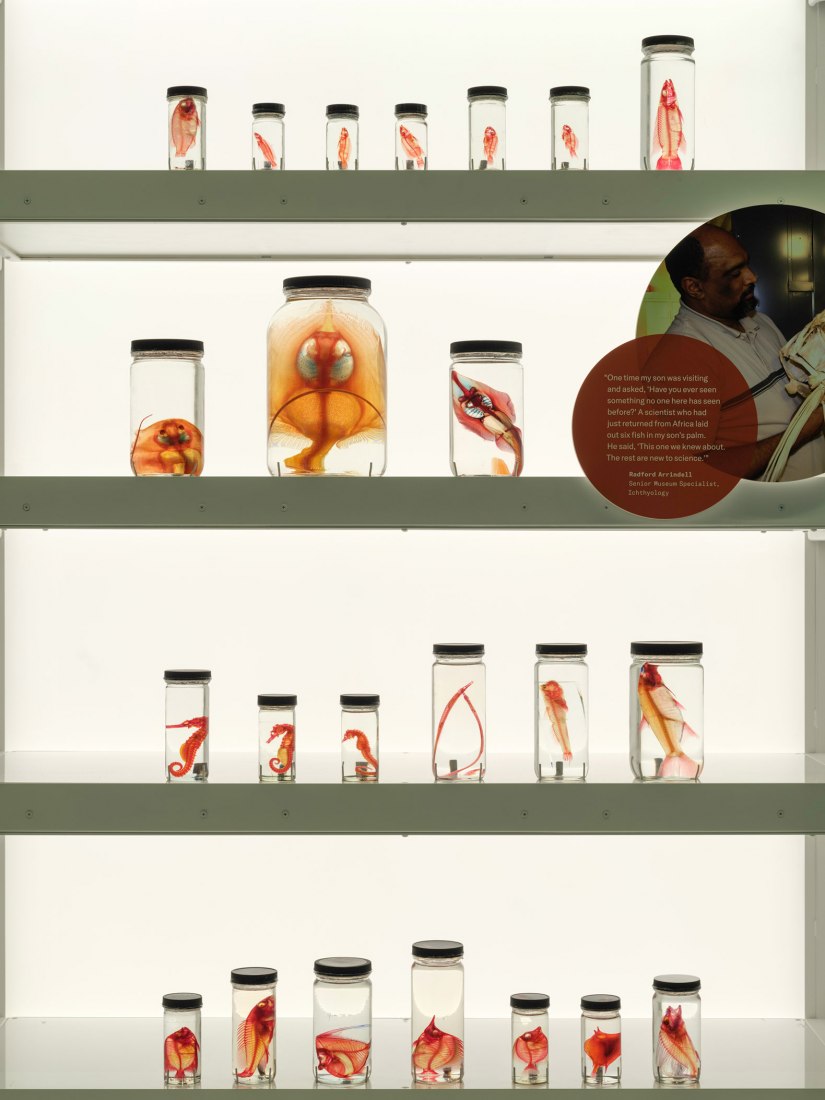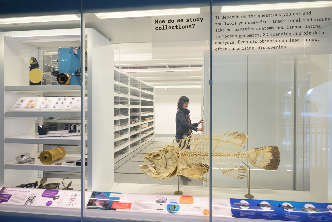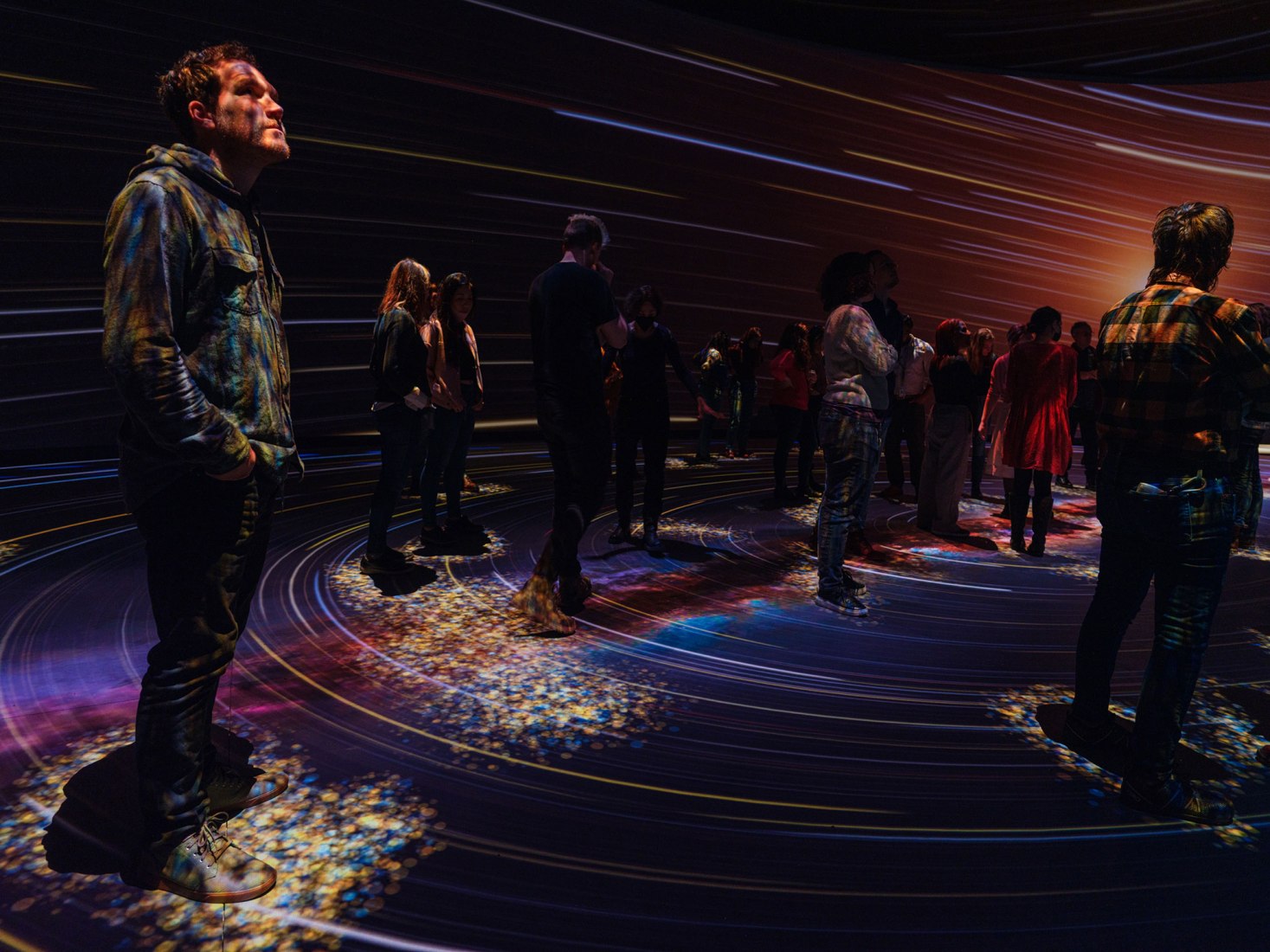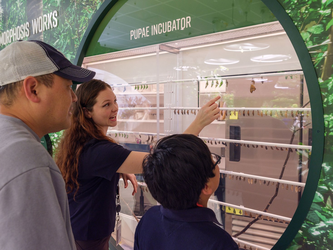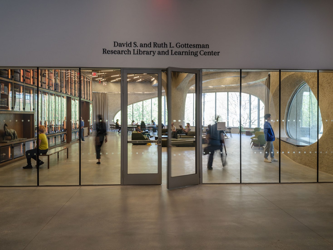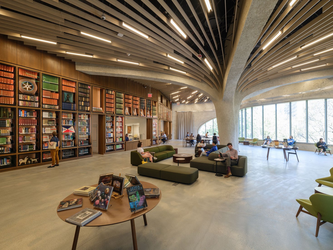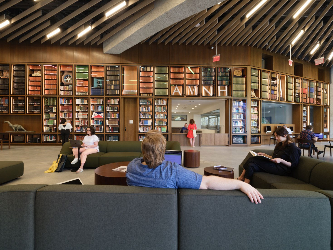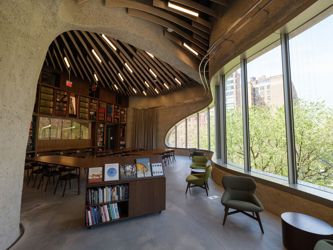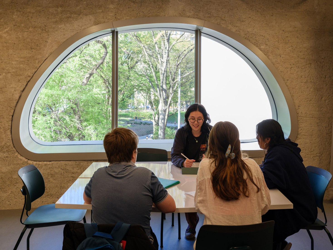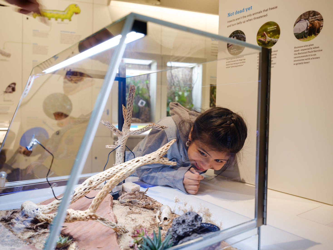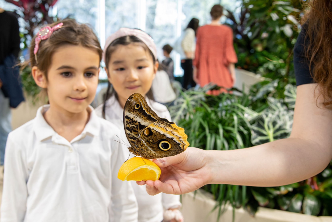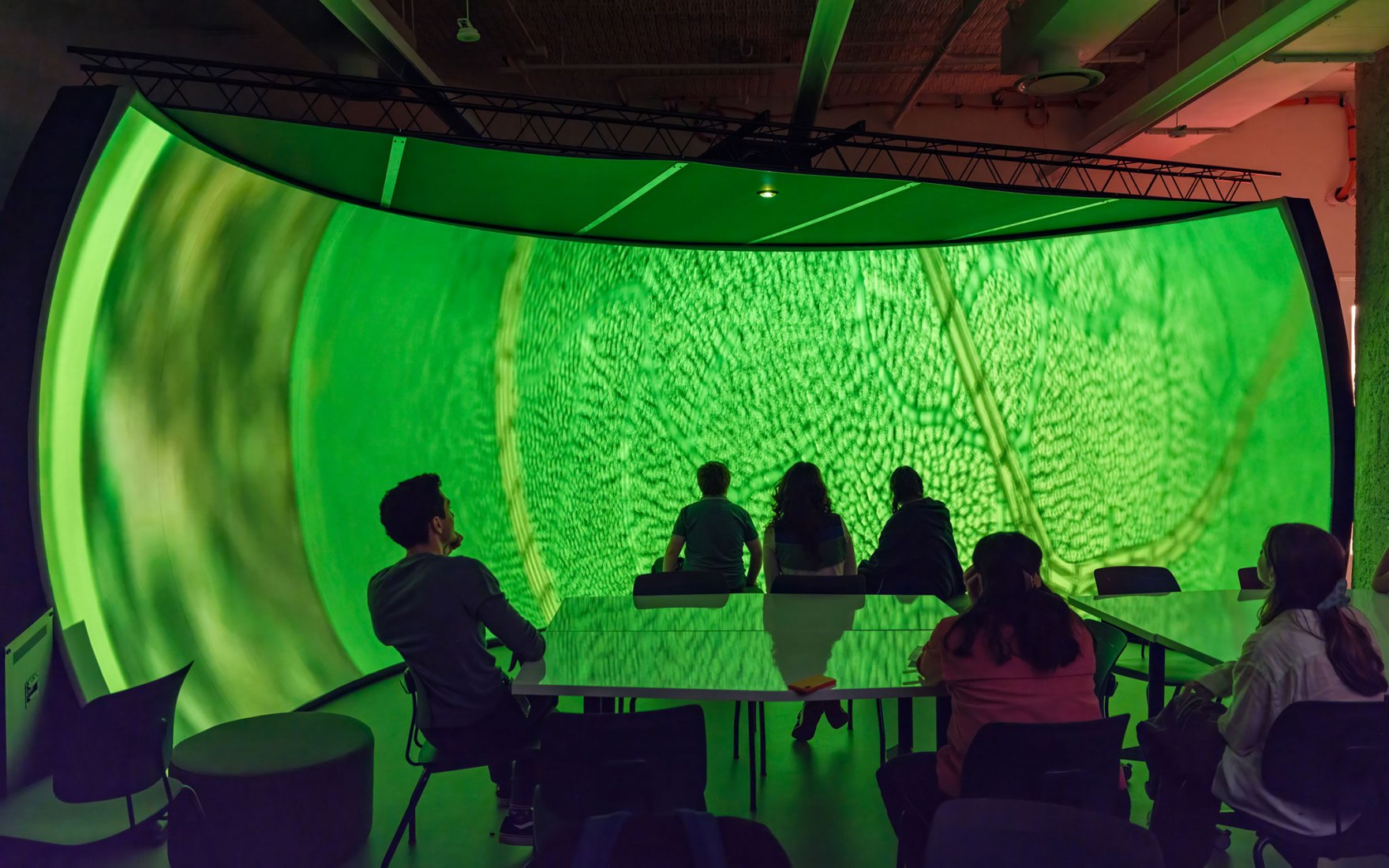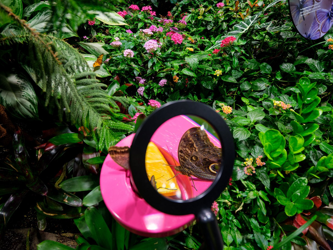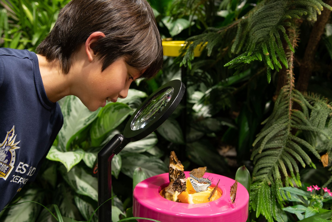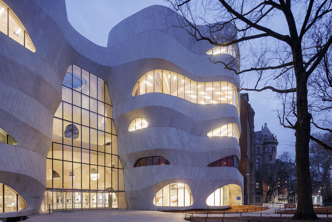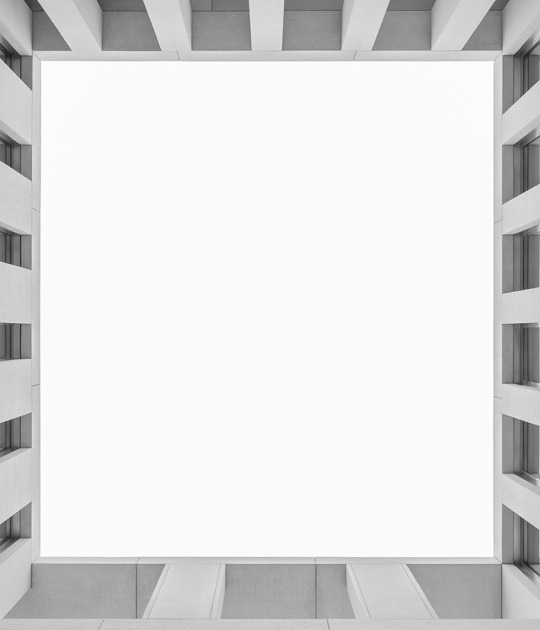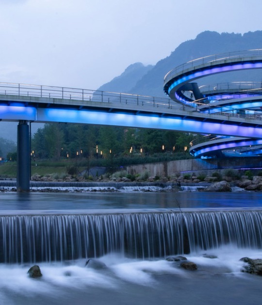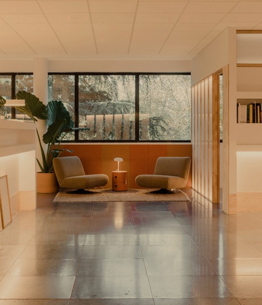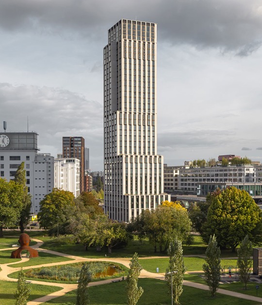The opinions of the first visitors have not been indifferent and in one way or another, they have all expressed their opinions with passion. The New York Times architecture critic has compared its interior to "a canyon", predicting that it will become "a colossal attraction". However, others have questioned the value of such a rare and expensive newcomer.
Studio Gang designed a building reminiscent of our cave past, with an undulating façade clad in Milford pink granite, also used for the entrance to the museum (located on the west side of Central Park) with rounded windows made of bird-proof glass, with large skylights that introduce daylight inside the cavernous building.
Among the new spaces are new exhibition galleries, state-of-the-art classrooms, immersive science and art experience spaces, and a redesigned library accompanying a major collections facility that houses millions of specimens and features exhibitions showcasing the diversity of the collections. from the museum.
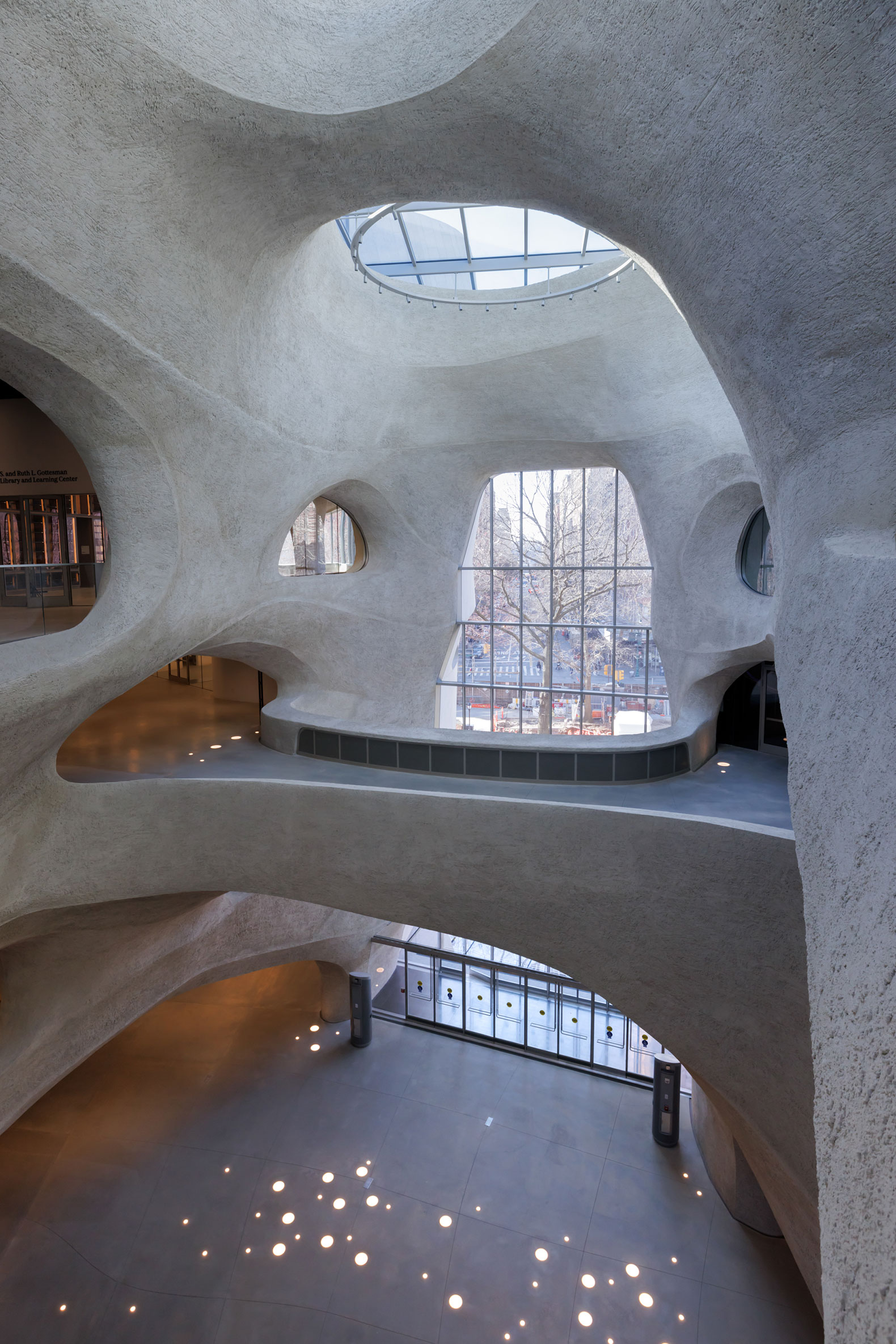
Kenneth C. Griffin Exploration Atrium. The Richard Gilder Center by Studio Gang. Photograph by Iwan Baan.
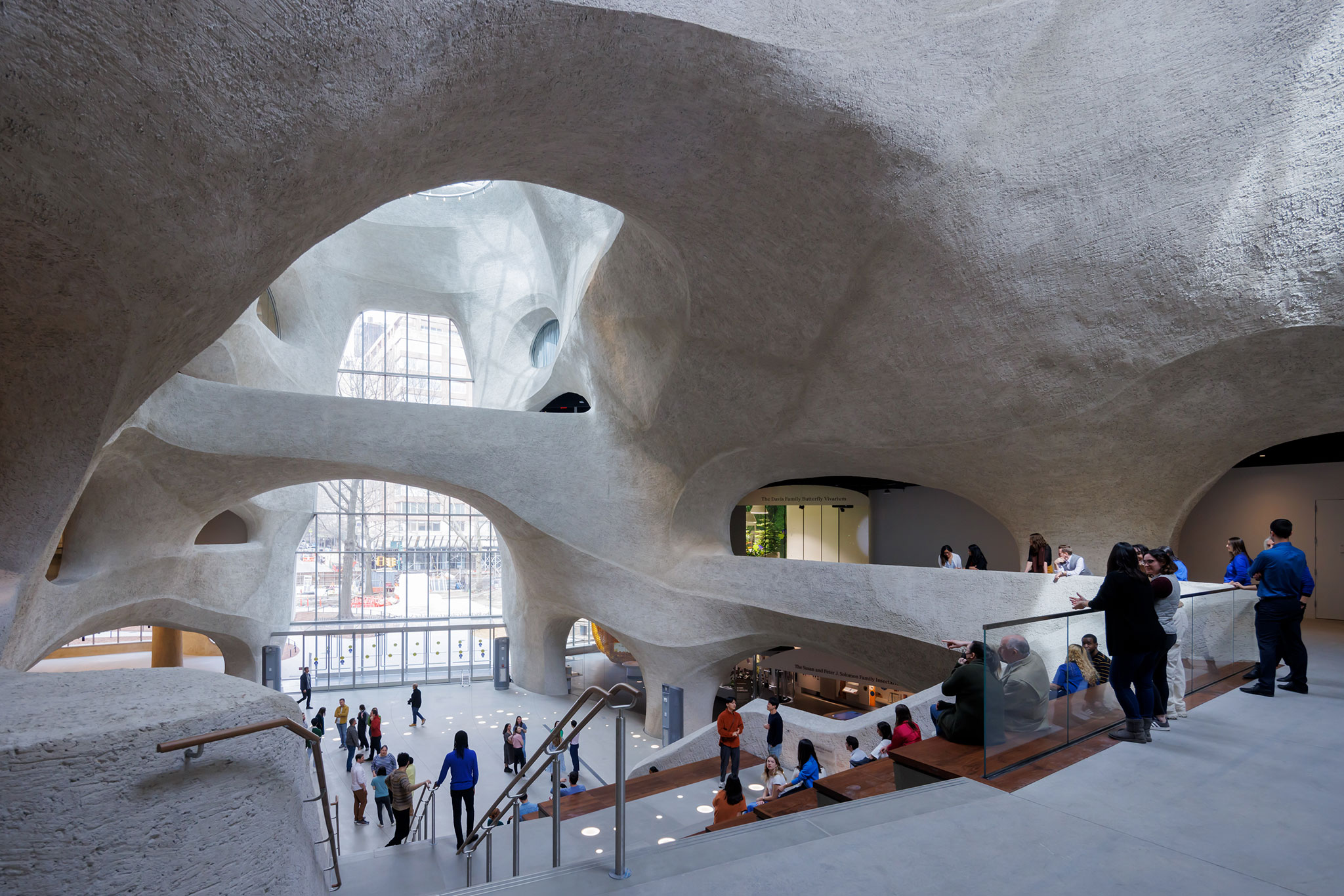
The Staircase in the Kenneth C. Griffin Exploration Atrium. The Richard Gilder Center by Studio Gang. Photograph by Iwan Baan.
The diagonal pattern of the stone panels simulates both the geologic layers and the richly textured undulating surface of the stone masonry on the 77th Street side of the Museum. The project has improved the necessary and complex connection between the different spaces of the museum, managing to solve 33 connections between the 10 museum buildings to eliminate dead ends and connect the entire campus.
The verticality of the Griffin Atrium acts as a key sustainability feature, driving air circulation deep within its interior. The HVAC system in the atrium is optimized to provide fresh air to human-occupied areas. The Museum is aiming for LEED (Leadership in Energy and Environmental Design) Gold certification.
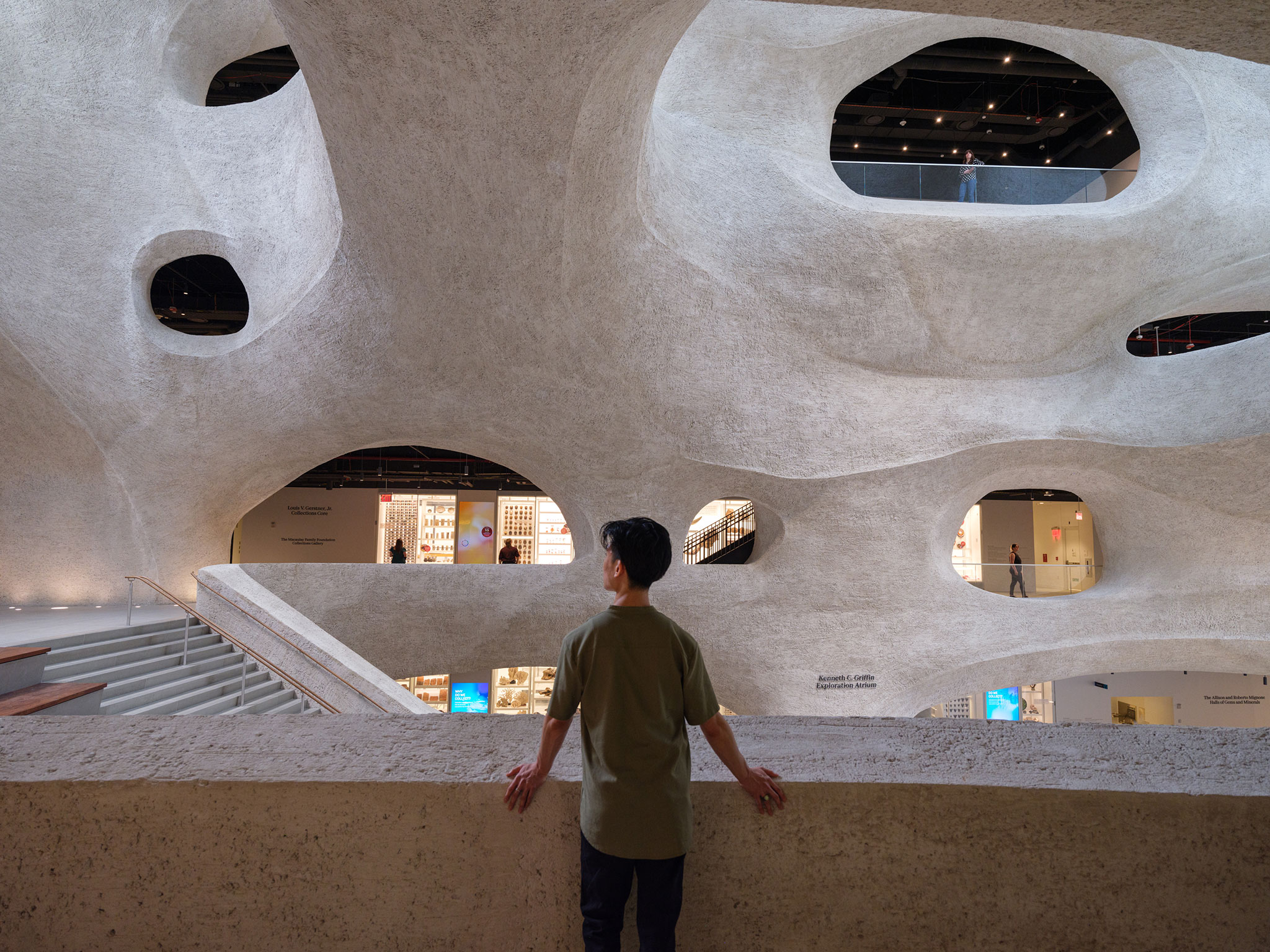
Kenneth C. Griffin Exploration Atrium Second-Floor Vantage Point. Photograph by Alvaro Keding.
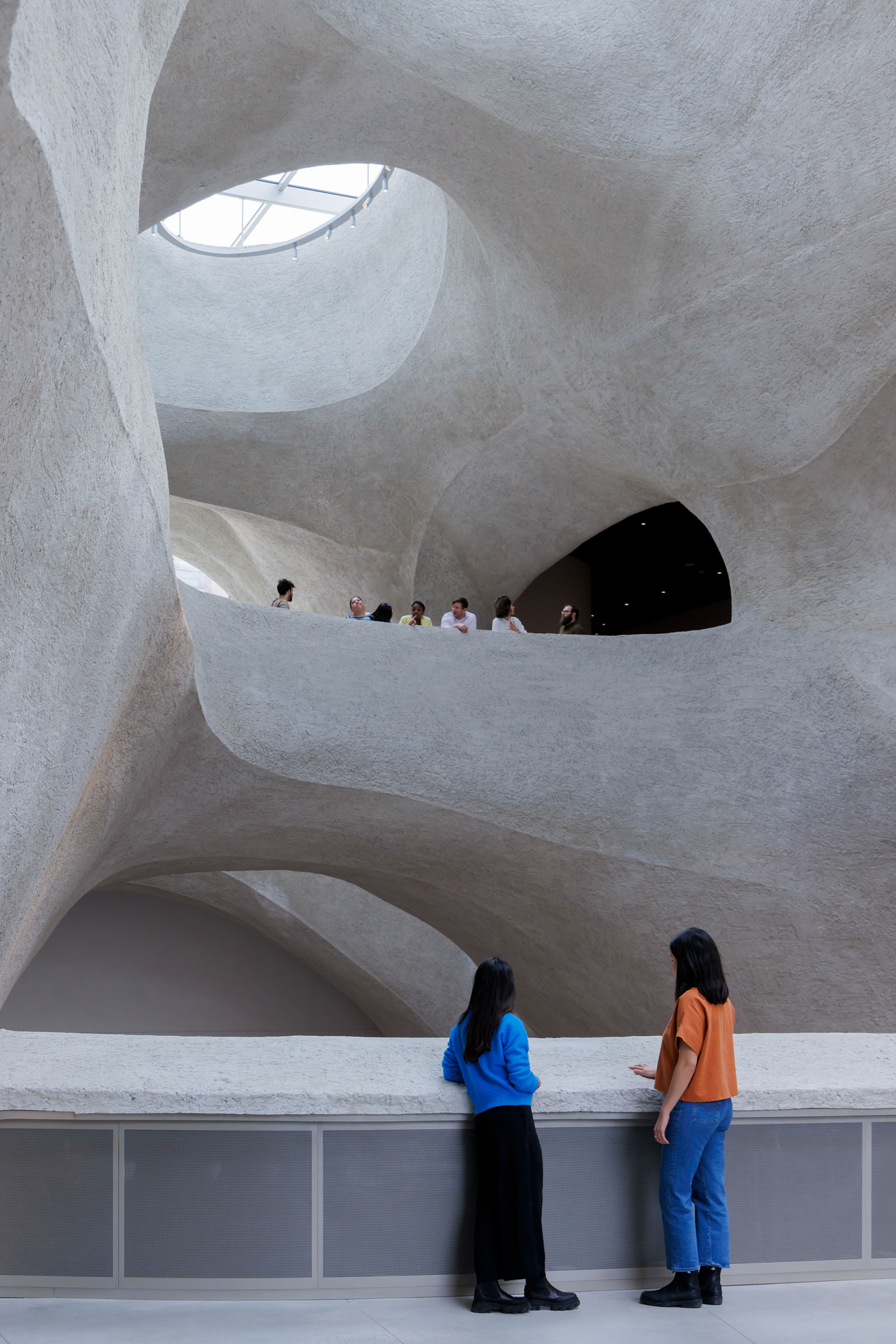
Architecture in the Kenneth C. Griffin Exploration Atrium. The Richard Gilder Center by Studio Gang. Photograph by Iwan Baan.
Description of project by Studio Gang
The Richard Gilder Center for Science, Education, and Innovation at the American Museum of Natural History invites visitors to share in the excitement of scientific discovery, creating and highlighting connections among the Museum’s exhibits, educational offerings, scientific collections, and research while physically linking the entire Museum campus, which has been built in phases across four city blocks over the course of approximately 150 years.
The 230,000-square-foot project (190,000 square feet of new construction, 40,000 square feet of renovated space) is designed by Studio Gang, the international architecture and urban design practice led by Jeanne Gang.
The Gilder Center’s spectacular design is informed by natural Earth processes of wind and water, which shape landscapes that are exciting to explore. It includes six floors above ground, four of which are open to the public, and one below.
The Gilder Center features new exhibition galleries, state-of-the-art classrooms, an immersive science-and-art experience, a redesigned library, and a major collections facility housing millions of specimens and featuring floor-to-ceiling exhibits that reveal the diversity of the Museum’s vast collections. The Gilder Center creates 33 connections among 10 Museum buildings to eliminate dead ends and link the entire campus.
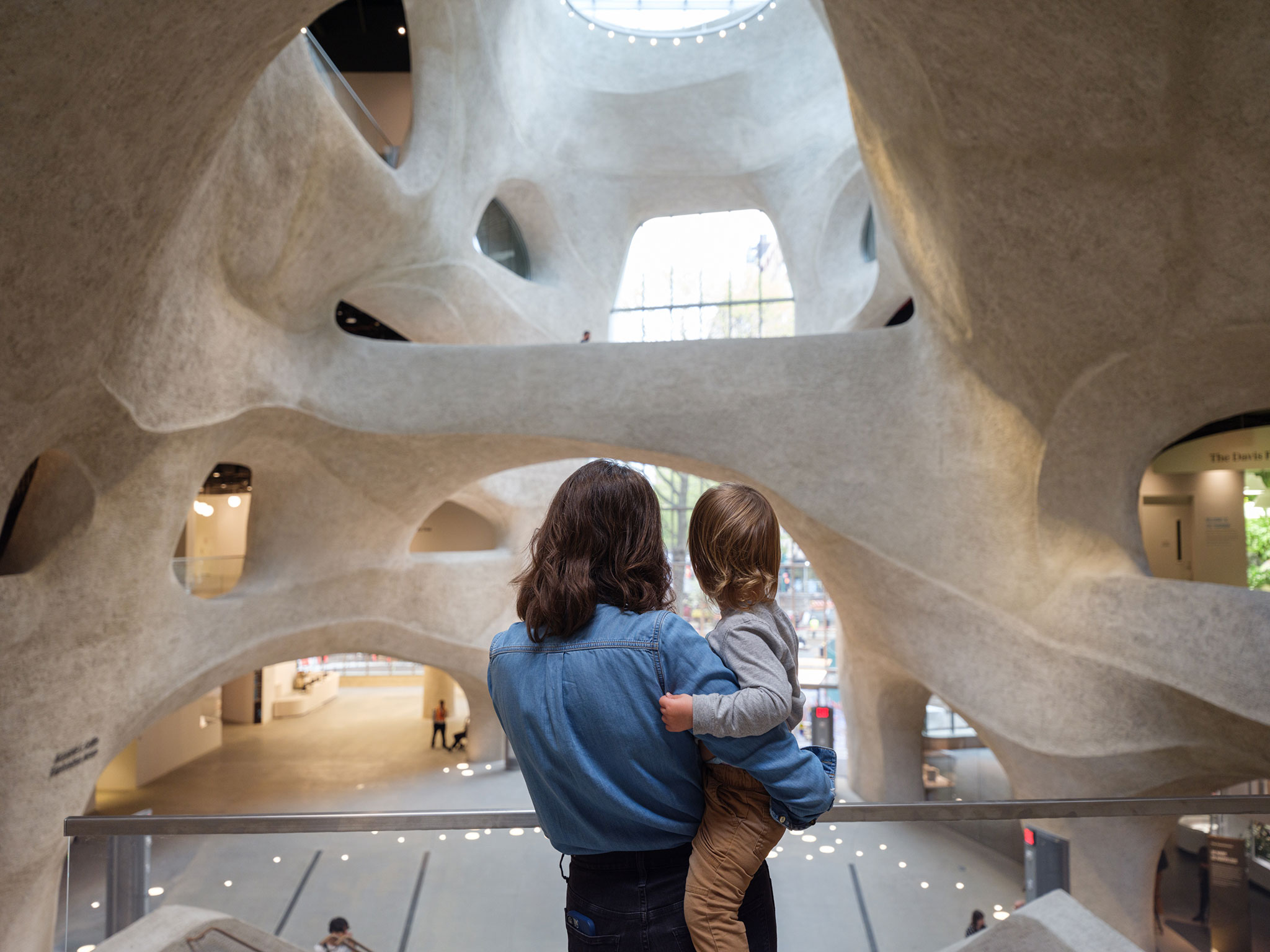
Kenneth C. Griffin Exploration Atrium. The Richard Gilder Center by Studio Gang. Photograph by Alvaro Keding.
The Gilder Center includes:
• The Kenneth C. Griffin Exploration Atrium, a five-story-high civic space that serves as a new gateway into the Museum from Columbus Avenue, featuring skylights for natural illumination and alluring sightlines that invite visitors to explore various levels and galleries.
• The Susan and Peter J. Solomon Family Insectarium, located on the first floor, features large-scale models, and live insects, including a habitat and transparent sky bridge comprising one of the world’s largest displays of leafcutter ants, pinned specimens, and digital interactive exhibits.
• The five-level Louis V. Gerstner, Jr. Collections Core, which together with the new Lepidoptera collections facility adjacent on the second-floor houses more than 4 million scientific specimens, and offers glimpses into working collections behind displays of three stories of floor-to-ceiling exhibits, including the Macaulay Family Foundation Collection Galleries on the first and second floors.
• The new, year-round Davis Family Butterfly Vivarium, a permanent exhibit on the second floor where visitors can mingle with up to 1,000 free-flying butterflies in a lush, temperature-controlled, habitat.
• "Invisible Worlds", an immersive and interactive 360-degree experience on the third floor, presented in an oval room with 23-foot-high walls and a mirrored ceiling that surrounds visitors with projections of phenomena from the natural world at all scales.
• An elegant new Reading Room on the fourth floor welcomes visitors to the David S. and Ruth L. Gottesman Research Library and Learning Center acting as a new multi-disciplinary convening and learning centre serving as an intellectual hub for research, education, and public programming, connecting visitors to the Museum Library’s unparalleled resources as never before; and displaying exhibits from the Library’s unique collections.
• Eighteen state-of-the-art classrooms, learning labs, and educational areas located in the Gilder Center’s Weston Curiosity Zone on the second, the Learning Labs on the third floor, and The Studio on the fourth floor, and in adjacent areas within the existing Museum complex, including the Michael Vlock Family Learning Zone that activate its educational mission in new ways, with initiatives that provide students with opportunities to develop competencies for fast-growing career fields, to practice the widely-applicable skills of computational thinking and data analysis, and to participate in an elementary school residency pilot that offers deeper and sustained learning experiences to students and teachers.

The Louis V. Gerstner, Jr. Collections Core in the new Richard Gilder Center for Science, Education, and Innovation. The Richard Gilder Center by Studio Gang. Photograph by Alvaro Keding.
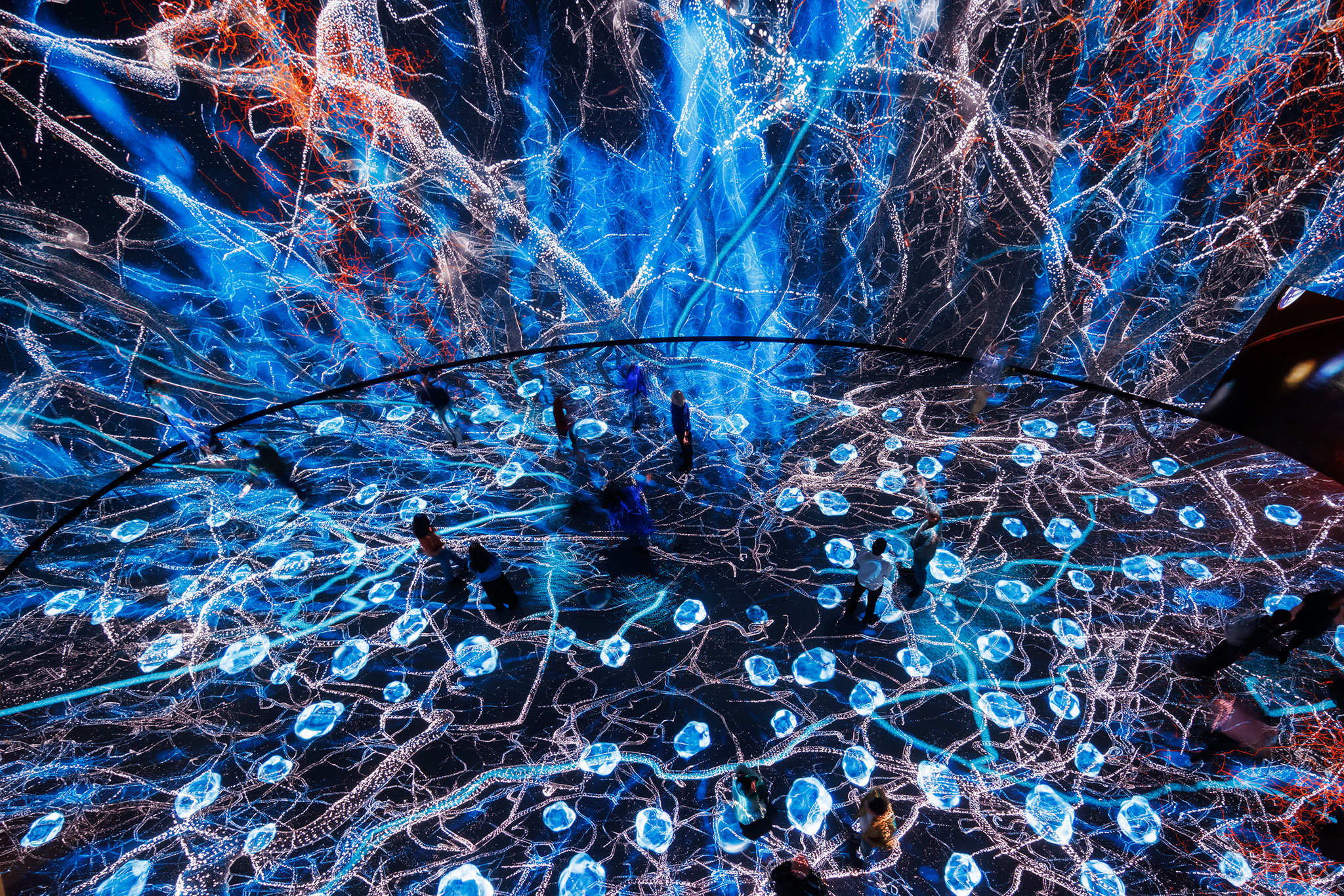
"The Invisible Worlds" Immersive Experience. The Richard Gilder Center by Studio Gang. Photograph by Iwan Baan.
Design Elements & Materials
With the connections created by Studio Gang’s design, the Gilder Center establishes continuous pathways linking the entire campus and enhancing visitor circulation.
The Gilder Center’s undulating façade is clad in Milford pink granite—the same stone used for the Museum’s entrance on Central Park West—with rounded windows made of bird-safe fritted glass. The diagonal pattern of the stone panels evokes both the phenomenon of geological layering and the richly textured, coursing surface of the stone masonry on the 77th Street side of the Museum.
Visitors coming from Columbus Avenue experience the Gilder Center as a building set in a park, constructed at the same height as the historic Museum buildings that flank it, with flowing, gentle curves. Once inside the Gilder Center, visitors find themselves in the Griffin Atrium, a soaring space that rises to the full height of the building and welcomes natural light through skylight apertures. The design of the space has been informed by studying the ways in which wind and water carve out pathways in rock, as well as the forms that hot water etches in blocks of ice. This space, like much of the Gilder Center, was constructed by spraying structural concrete directly onto rebar without formwork to create a seamless interior of arching walls, bridges, and caverns, which constitutes the structure of the building. The spray technique, known as “shotcrete,” was invented by Museum naturalist and taxidermy artist Carl Akeley. Once sprayed, it is finished by hand, recording the skill of its builders.

Window Aperture in the David S. and Ruth L. Gottesman Research Library and Learning Center. The Richard Gilder Center by Studio Gang. Photograph by Iwan Baan.
The rear (east-facing) elevation is informed by the adjacent Museum buildings and features a high central window that provides additional natural light to the building.
Sustainability
Large skylights introduce daylight deep into the building, while the verticality of the Griffin Atrium acts as a key sustainability feature, bringing air circulation deep into its interior. The HVAC system in the atrium is optimized to provide fresh air to the areas occupied by people. It is highly efficient and leverages the atrium’s uninterrupted height to allow warm air to naturally circulate out of heavily occupied areas.

Sightlines from Third-Floor Bridge. The Richard Gilder Center by Studio Gang. Photograph by Iwan Baan.
A high-performance facade with stone cladding, along with deep-set windows and tree shading, will help keep the building naturally cool in summer. The park’s landscape conserves water by integrating native and adaptive vegetation that requires less water and through a highly water-efficient irrigation system. The exterior lighting design minimizes impact on the night sky.
The Museum is targeting LEED (Leadership in Energy and Environmental Design) Gold certification—a globally recognized symbol of sustainability achievement—by deploying a range of strategies to reduce waste and conserve energy.
