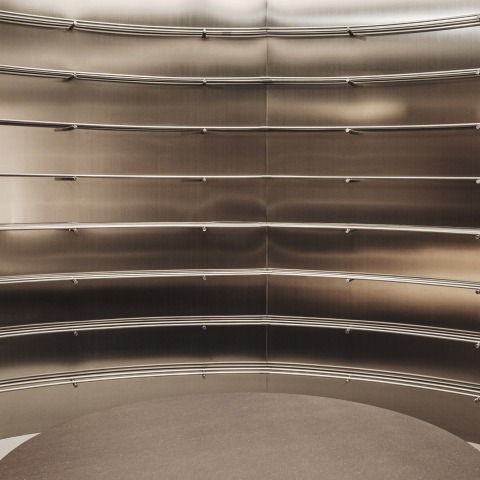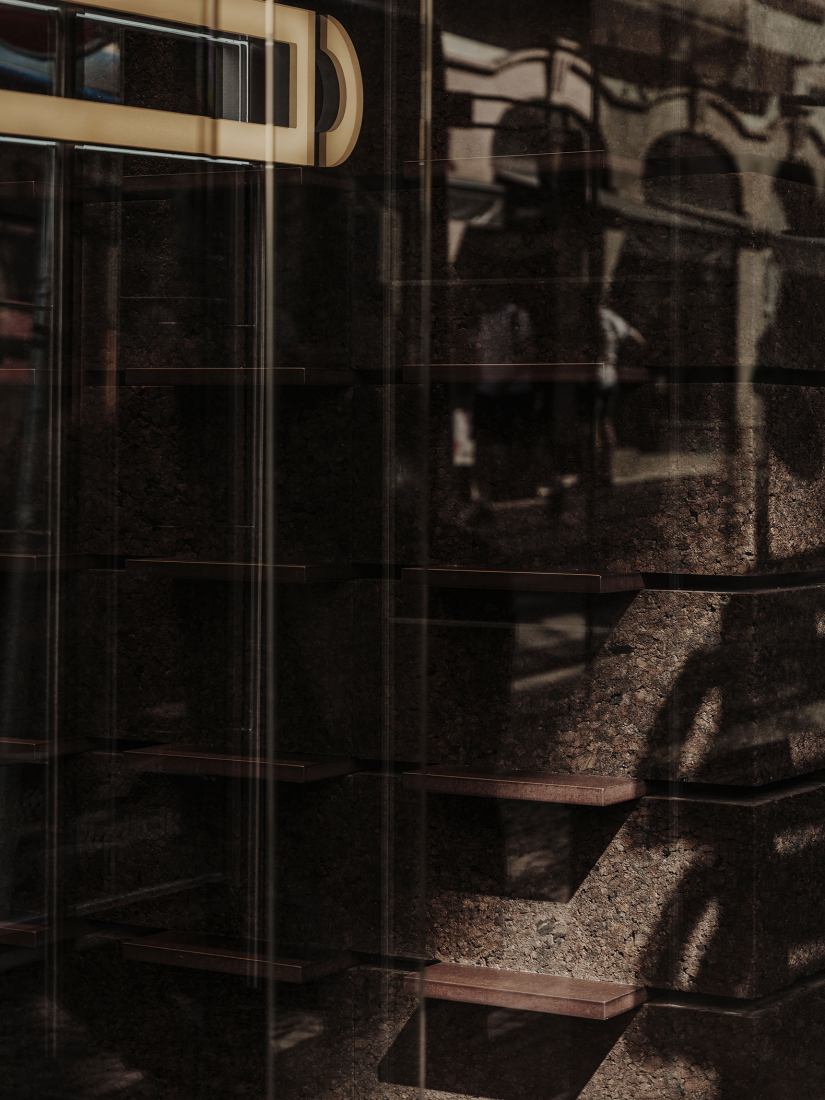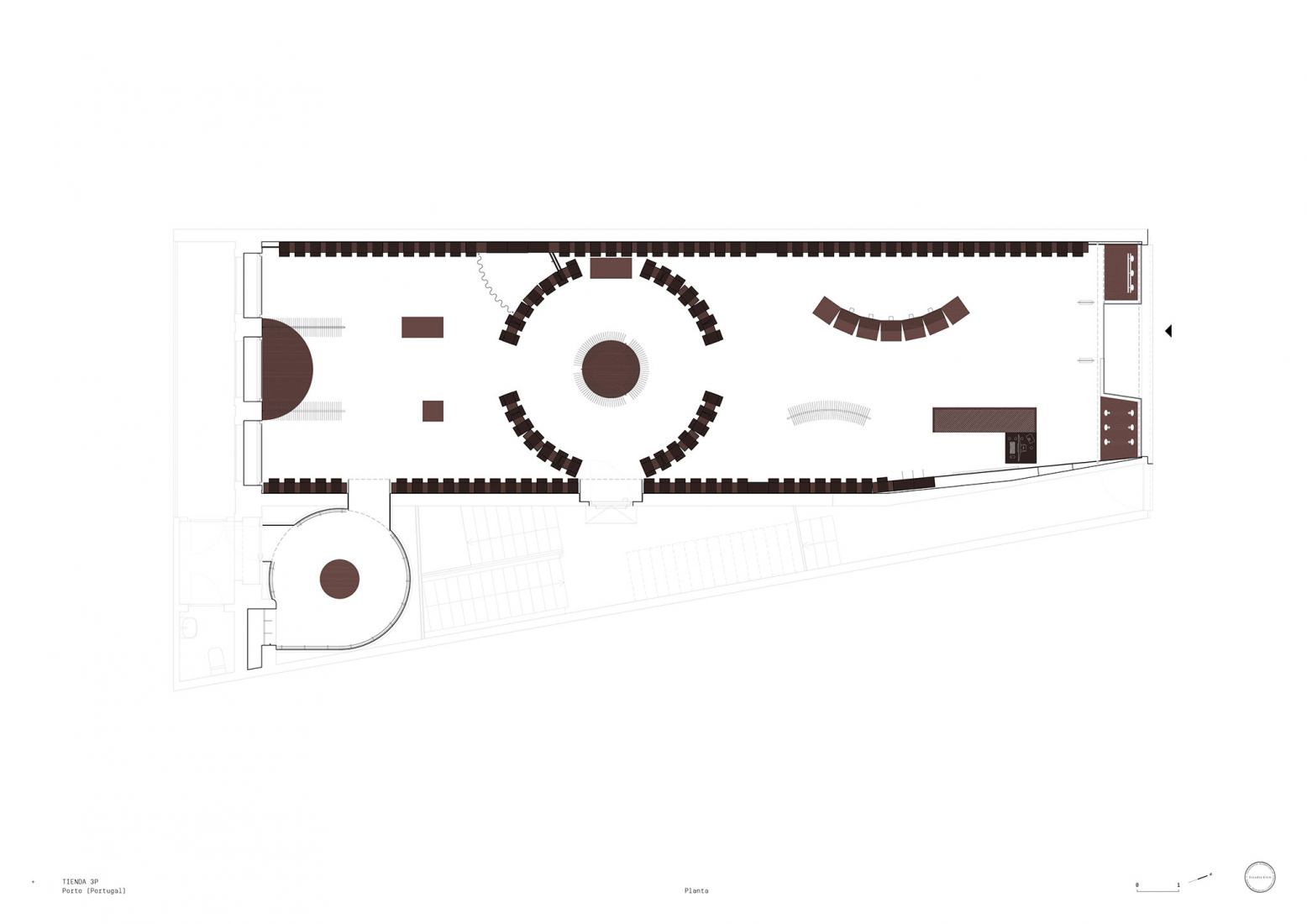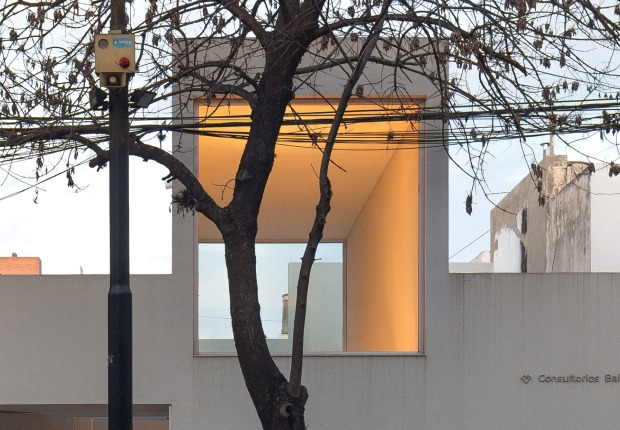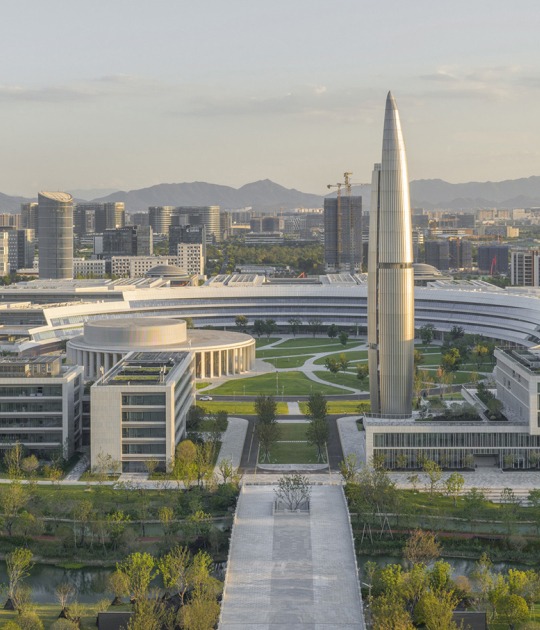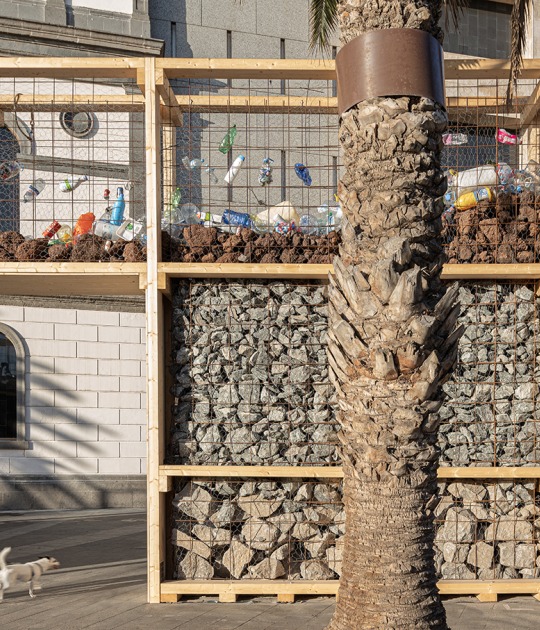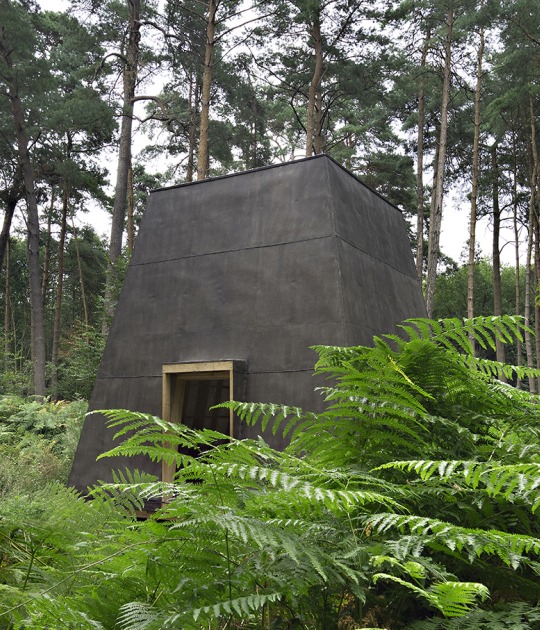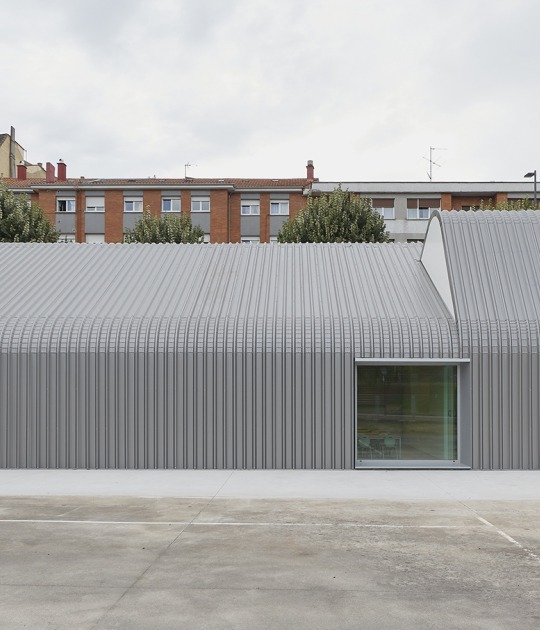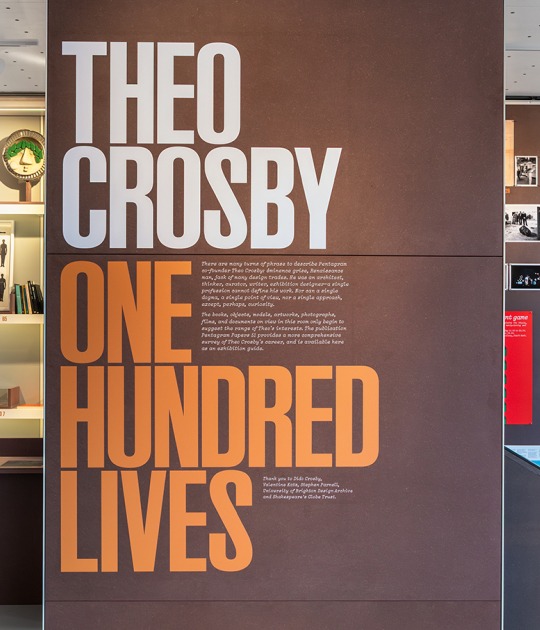Key in this project are the transitions between lights and shadows, created from skylights and projectors, which reinforce the material and the weight of the intervention. In this way, the sequence of the spaces that make up the store's route is guided, and these are discovered concatenated through a diagonal axis throughout the store.
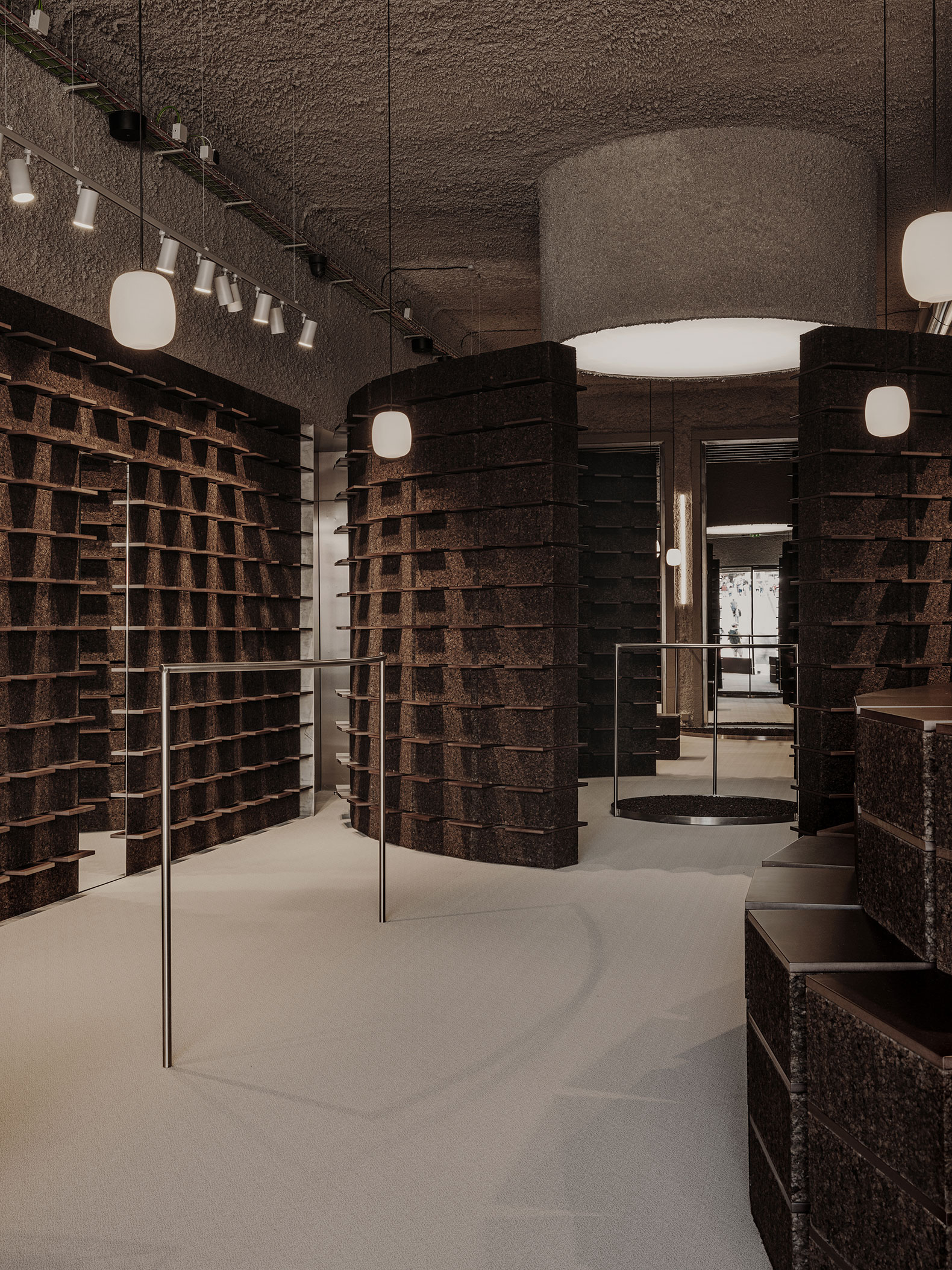 3P Store by Estudio Além. Photograph by Oleh Kardash Horlay.
3P Store by Estudio Além. Photograph by Oleh Kardash Horlay.
Project description by Estudio Além
The beauty Of imperfection
The store is built with natural materials directly extracted from trees such as cork, or derived from them such as wood fiber panels and cellulose, and balances the natural, the imperfect and the artisanal with the rigor and precision necessary to arrange in she the product for sale.
The construction system as an exhibition system
The constructive composition of the store is based on the stacking of expanded cork blocks, reducing the architecture of the premises to a minimum. A system is created where matter becomes structure, support and space, and the logic of the materials resolves the configuration of the store.
We work with cork blocks of 50x20x25cm and 100x20x25cm - superimposed on each other - that are assembled with pieces of wood fiber agglomerate that allow the blocks to be separated in height by the right distance to arrange the footwear on display. A simple construction system that systematizes the exhibition.
This stacking of elements refers to the wood drying rooms and the cork sheets themselves - with their arrangement to maximize air circulation - and allows the product for sale to be arranged simply by resting it on its emerging shelves.
Shelves that rhythm the space thanks to their modulation and repetition.
The construction of these dividing walls organizes the space and resolves by itself the store's display system themselves.
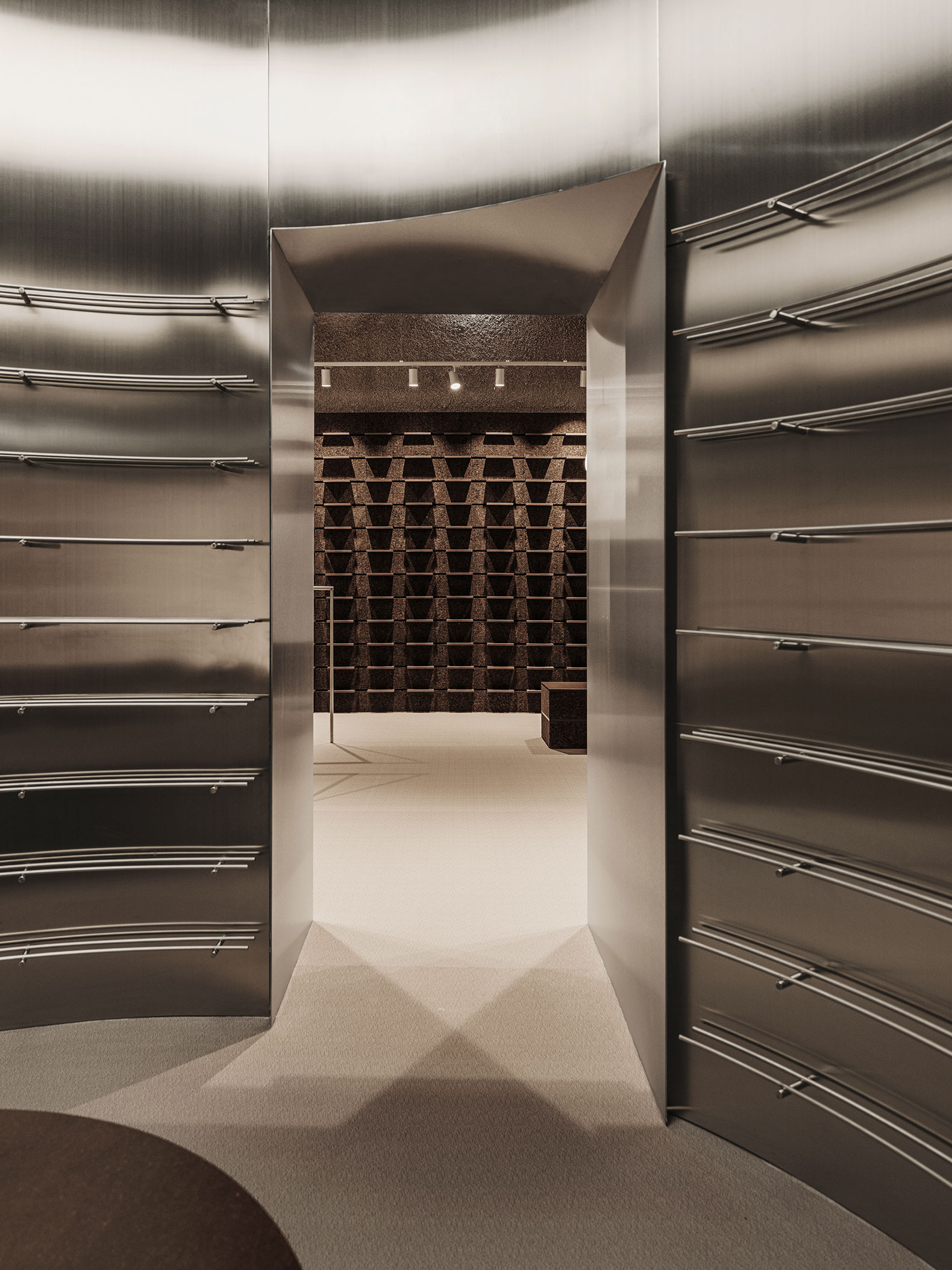
3P Store by Estudio Além. Photograph by Oleh Kardash Horlay.
From raw material to building a store
From material exploration arises the work with cork, whose organic beauty and warmth characterize the space and atmosphere of the interior. Expanded cork is obtained by subjecting the natural cork granules to a thermal roasting process that allows the material to be formed into plates in a completely natural way without the need for any chemical additive. There are no coatings on these elements, there are no paints, there are no final finishes. The material you work with is understood, its values and qualities are enhanced, and the existing patina on them is thus reinforced.
A sensitive and environmentally respectful store
The proposal connects with the Portuguese context and culture through the choice of local materials. In Portugal, the country with the largest area of cork oak forests in the world, cork oaks are crucial to maintaining the fragile ecological balance, and weave a unique social, economic and cultural landscape. They are a symbol of sustainability, and the engine of sustainable development, they combat climate change and desertification and protect biodiversity. The cork used in the store has been extracted from them, respecting the cultural and territorial roots and integrating the local identity to preserve the historical heritage.
The rest of the selected materials follow the self-imposed sustainability premises with the aim of developing a sustainable commercial space model, which promotes efficiency in the use of resources and seeks to minimize the environmental impact and maximize their responsible use, such as projected cellulose, obtained from recycled paper and cardboard fibers.
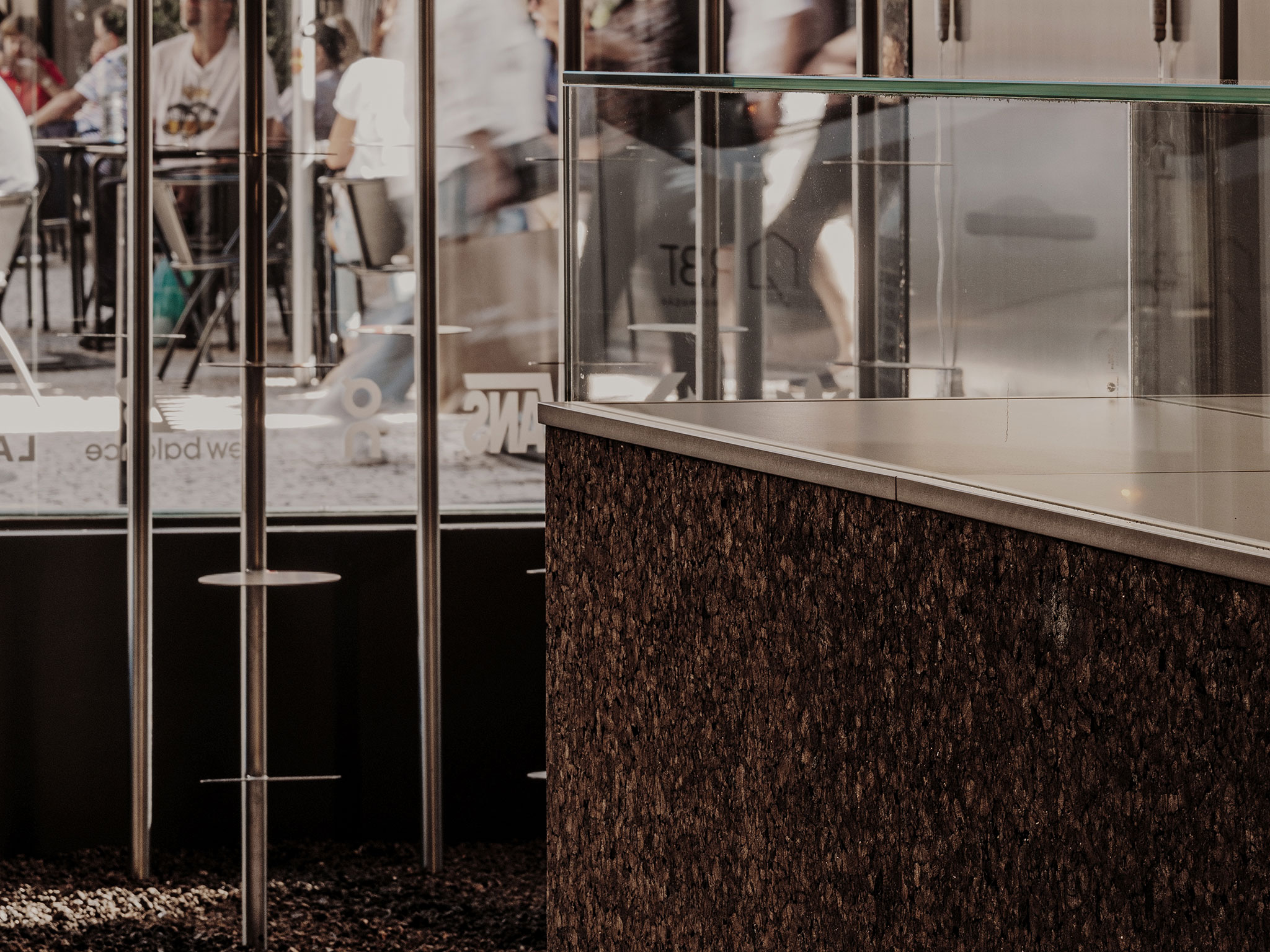
3P Store by Estudio Além. Photograph by Oleh Kardash Horlay.
Space sequence
Thus, dividing elements are erected, built through the previously explained stacking, which through their geometric layout manages to multiply the interior spaces of the store and the linear meters of exhibition space.
Through its repetition along the entire perimeter, a continuous perspective background is given to the entire space, and four subspaces are formed. A circular volume highlights the center of the store and orders the sequence of spaces towards the visitor. The spaces are discovered concatenated through a diagonal axis throughout the premises.
The grainy texture of the ceiling, with the use of projected cellulose, reinforces this idea of imperfection, and its tone allows the lights and the product to be the protagonists, in addition to creating controlled acoustics in the store.
The floor extends, continuously, like a large Japanese tatami.
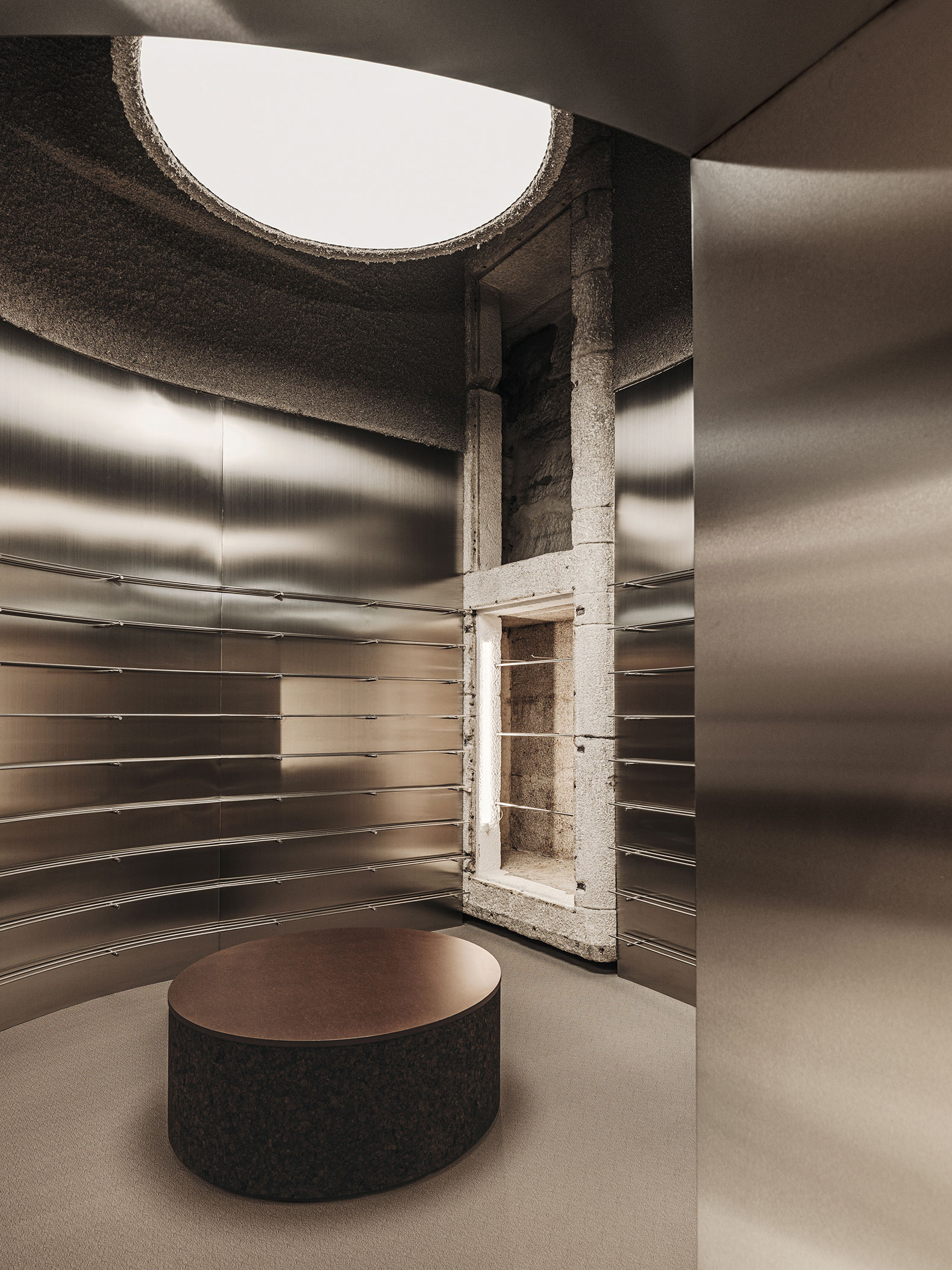
3P Store by Estudio Além. Photograph by Oleh Kardash Horlay.
Through two large skylights in the circular spaces and ceiling projectors in the linear planes, the sequence of spaces that make up the route of the store and the material and weight of the intervention are reinforced, through illuminated spaces and shadow transitions.
Minimal structures built with stainless steel tubes are drawn as delicate lines to arrange clothes hangers on them.
An austere and slow proposal, with sober lines and complex textures, is achieved through a comprehensive and unitary intervention, which allows the creation of an atmosphere that exudes a contemplative beauty and that manages to be a neutral container to highlight the product on display.
