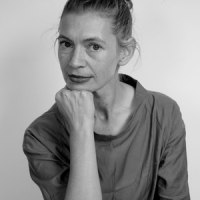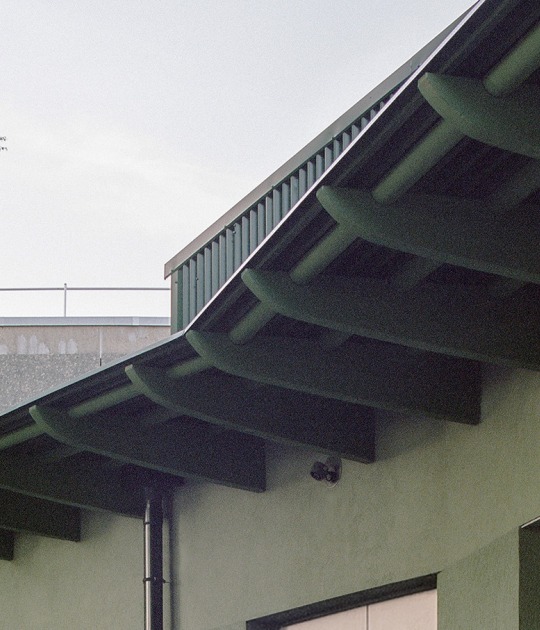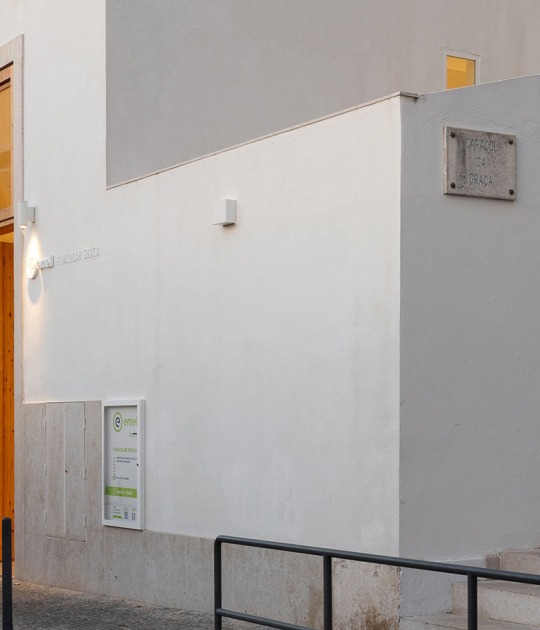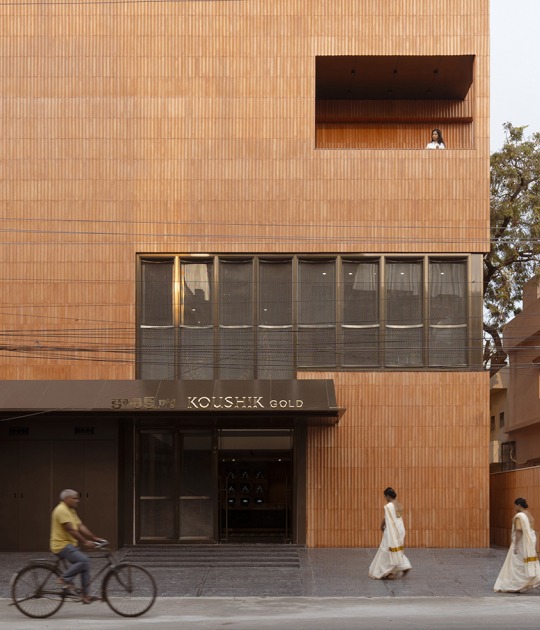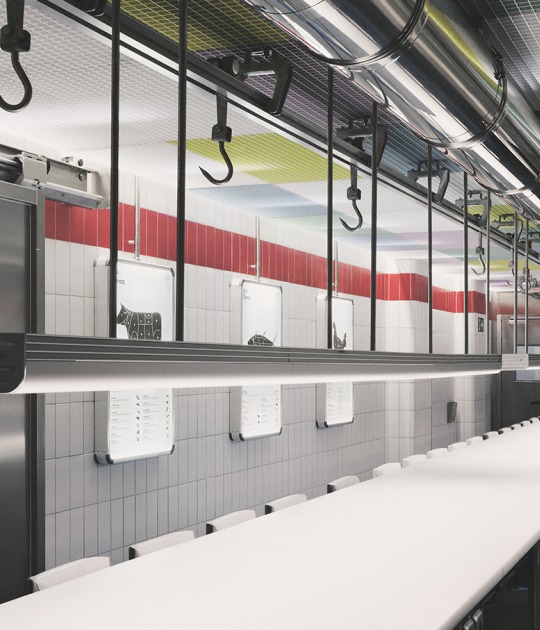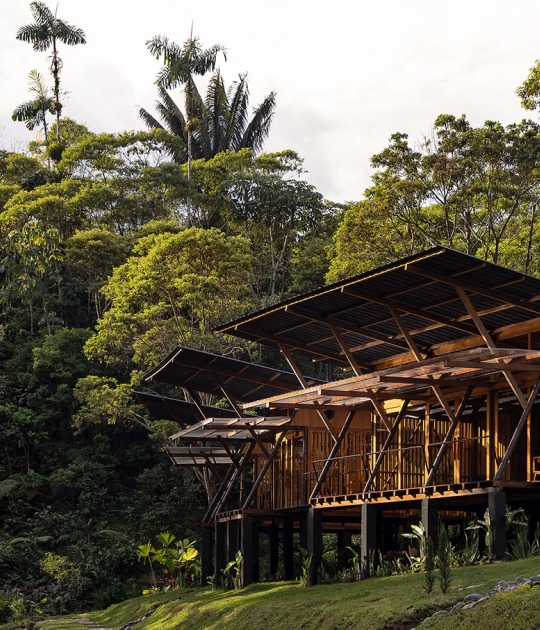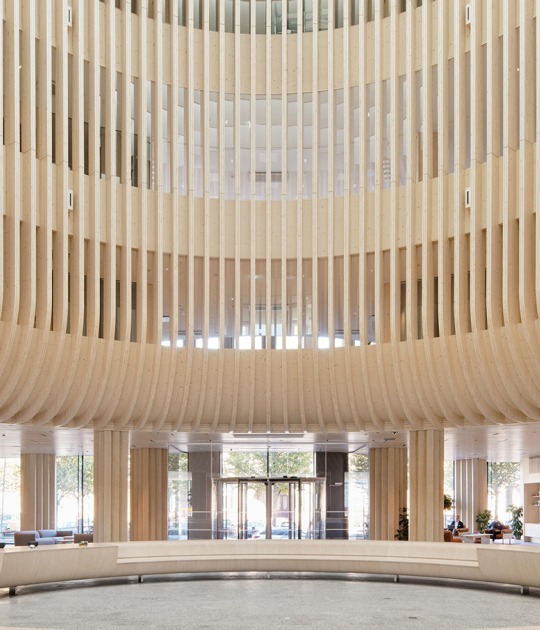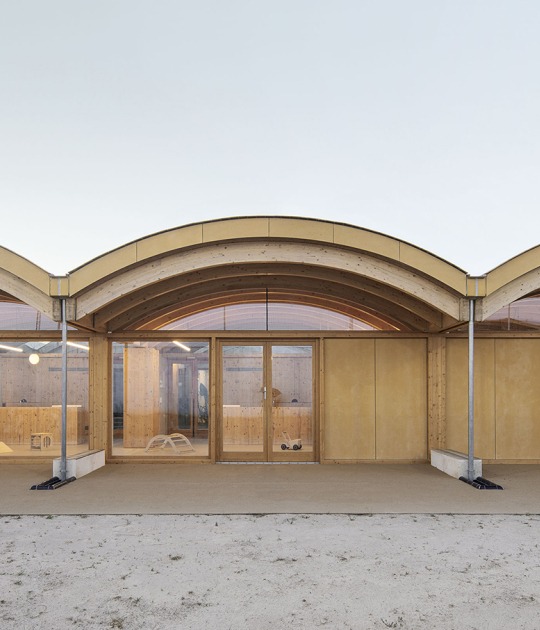The design that respond to programmatic, climatic, and urban parameters and includes an integrated water source, started building in early 2019. The structure consists of a "floorscape" and "roofscape" and takes inspiration from the traditional grain silos of the region.
The project was conceived as a cellular group of geometries for the pavement and roof to respond to urban situations and future expansions of the market. Extension zones allow for the setting up of informal scenarios.
The market was built with local labor and professionals, and is located at one end of the Guabuliga Greenbelt (2012 – ongoing), a zone that connects the town center to the adjacent riverbed, a sustainable and alternative model of town development.
The construction has provided income-generating opportunities for people from community, for whom unemployment during the off-farming seasons is high. The construction of the buildings and the furnishing of the marketplace have been supported, inter alia, by the Austrian Embassy in Abuja.
The project was conceived as a cellular group of geometries for the pavement and roof to respond to urban situations and future expansions of the market. Extension zones allow for the setting up of informal scenarios.
The market was built with local labor and professionals, and is located at one end of the Guabuliga Greenbelt (2012 – ongoing), a zone that connects the town center to the adjacent riverbed, a sustainable and alternative model of town development.
The construction has provided income-generating opportunities for people from community, for whom unemployment during the off-farming seasons is high. The construction of the buildings and the furnishing of the marketplace have been supported, inter alia, by the Austrian Embassy in Abuja.
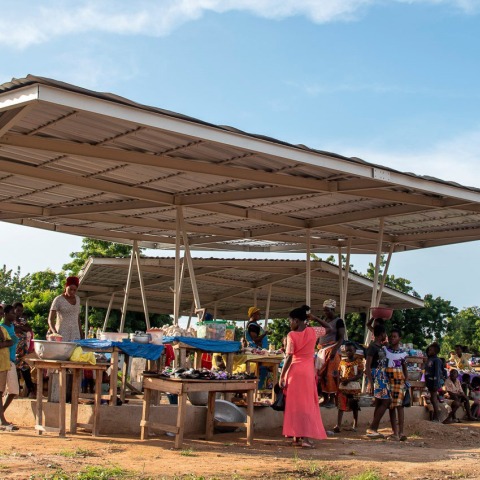
![New Guabuliga Market by [applied] Foreign Affairs. Photograph by Toms Kampars. Image courtesy of [applied] Foreign Affairs. New Guabuliga Market by [applied] Foreign Affairs. Photograph by Toms Kampars. Image courtesy of [applied] Foreign Affairs.](/sites/default/files/styles/mopis_news_carousel_item_desktop/public/metalocus_afa_new-guabuliga-market_10.jpg?itok=PlRsyGcF)
![New Guabuliga Market by [applied] Foreign Affairs. Photograph by Juergen Strohmayer. Image courtesy of [applied] Foreign Affairs. New Guabuliga Market by [applied] Foreign Affairs. Photograph by Juergen Strohmayer. Image courtesy of [applied] Foreign Affairs.](/sites/default/files/styles/mopis_news_gallery_first_deskop/public/metalocus_afa_new-guabuliga-market_11.jpg?itok=xafHNslf)
![New Guabuliga Market by [applied] Foreign Affairs. Photograph courtesy of [applied] Foreign Affairs New Guabuliga Market by [applied] Foreign Affairs. Photograph courtesy of [applied] Foreign Affairs](/sites/default/files/styles/mopis_news_carousel_item_desktop/public/metalocus_afa_new-guabuliga-market_09.jpg?itok=CE_FgZgU)
![New Guabuliga Market by [applied] Foreign Affairs. Photograph by Juergen Strohmayer. Image courtesy of [applied] Foreign Affairs. New Guabuliga Market by [applied] Foreign Affairs. Photograph by Juergen Strohmayer. Image courtesy of [applied] Foreign Affairs.](/sites/default/files/styles/mopis_news_carousel_item_desktop/public/metalocus_afa_new-guabuliga-market_12.jpg?itok=djwmsolu)
![New Guabuliga Market by [applied] Foreign Affairs. Photograph by Juergen Strohmayer. Image courtesy of [applied] Foreign Affairs. New Guabuliga Market by [applied] Foreign Affairs. Photograph by Juergen Strohmayer. Image courtesy of [applied] Foreign Affairs.](/sites/default/files/styles/mopis_news_carousel_item_desktop/public/metalocus_afa_new-guabuliga-market_13.jpg?itok=RxySm1AM)
![New Guabuliga Market by [applied] Foreign Affairs. Image courtesy of [applied] Foreign Affairs New Guabuliga Market by [applied] Foreign Affairs. Image courtesy of [applied] Foreign Affairs](/sites/default/files/styles/mopis_news_carousel_item_desktop/public/metalocus_afa_new-guabuliga-market_03.jpg?itok=5dv60Ycw)
![Plot. New Guabuliga Market by [applied] Foreign Affairs. Image courtesy of [applied] Foreign Affairs Plot. New Guabuliga Market by [applied] Foreign Affairs. Image courtesy of [applied] Foreign Affairs](/sites/default/files/styles/mopis_news_carousel_item_desktop/public/metalocus_afa_new-guabuliga-market_02.jpg?itok=C1DFWJh0)
![Rendering. New Guabuliga Market by [applied] Foreign Affairs. Image courtesy of [applied] Foreign Affairs Rendering. New Guabuliga Market by [applied] Foreign Affairs. Image courtesy of [applied] Foreign Affairs](/sites/default/files/styles/mopis_news_carousel_item_desktop/public/metalocus_afa_new-guabuliga-market_01.jpg?itok=N8DTfscm)
![Ground floor plan. New Guabuliga Market by [applied] Foreign Affairs. Image courtesy of [applied] Foreign Affairs Ground floor plan. New Guabuliga Market by [applied] Foreign Affairs. Image courtesy of [applied] Foreign Affairs](/sites/default/files/styles/mopis_news_carousel_item_desktop/public/metalocus_afa_new-guabuliga-market_04.jpg?itok=Irv0QOzO)
![Roof floor plan. New Guabuliga Market by [applied] Foreign Affairs. Image courtesy of [applied] Foreign Affairs Roof floor plan. New Guabuliga Market by [applied] Foreign Affairs. Image courtesy of [applied] Foreign Affairs](/sites/default/files/styles/mopis_news_carousel_item_desktop/public/metalocus_afa_new-guabuliga-market_05.jpg?itok=-zq7Vdgw)
![Section. New Guabuliga Market by [applied] Foreign Affairs. Image courtesy of [applied] Foreign Affairs Section. New Guabuliga Market by [applied] Foreign Affairs. Image courtesy of [applied] Foreign Affairs](/sites/default/files/styles/mopis_news_carousel_item_desktop/public/metalocus_afa_new-guabuliga-market_06.jpg?itok=crAnIVNz)
![Rendering. New Guabuliga Market by [applied] Foreign Affairs. Image courtesy of [applied] Foreign Affairs Rendering. New Guabuliga Market by [applied] Foreign Affairs. Image courtesy of [applied] Foreign Affairs](/sites/default/files/styles/mopis_news_carousel_item_desktop/public/metalocus_afa_new-guabuliga-market_07.jpg?itok=7dUrlg7I)
![Sketch. New Guabuliga Market by [applied] Foreign Affairs. Image courtesy of [applied] Foreign Affairs Sketch. New Guabuliga Market by [applied] Foreign Affairs. Image courtesy of [applied] Foreign Affairs](/sites/default/files/styles/mopis_news_carousel_item_desktop/public/metalocus_afa_new-guabuliga-market_08.jpg?itok=0ROKl4Fa)



