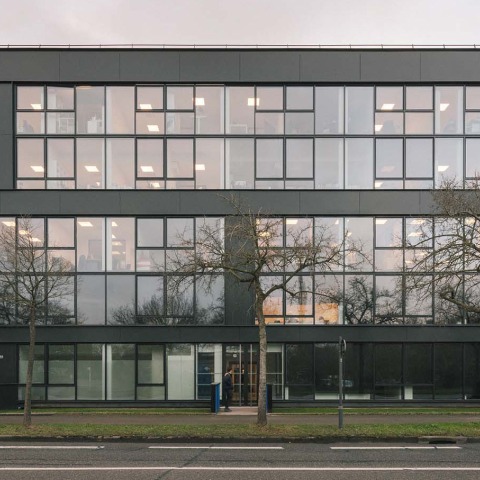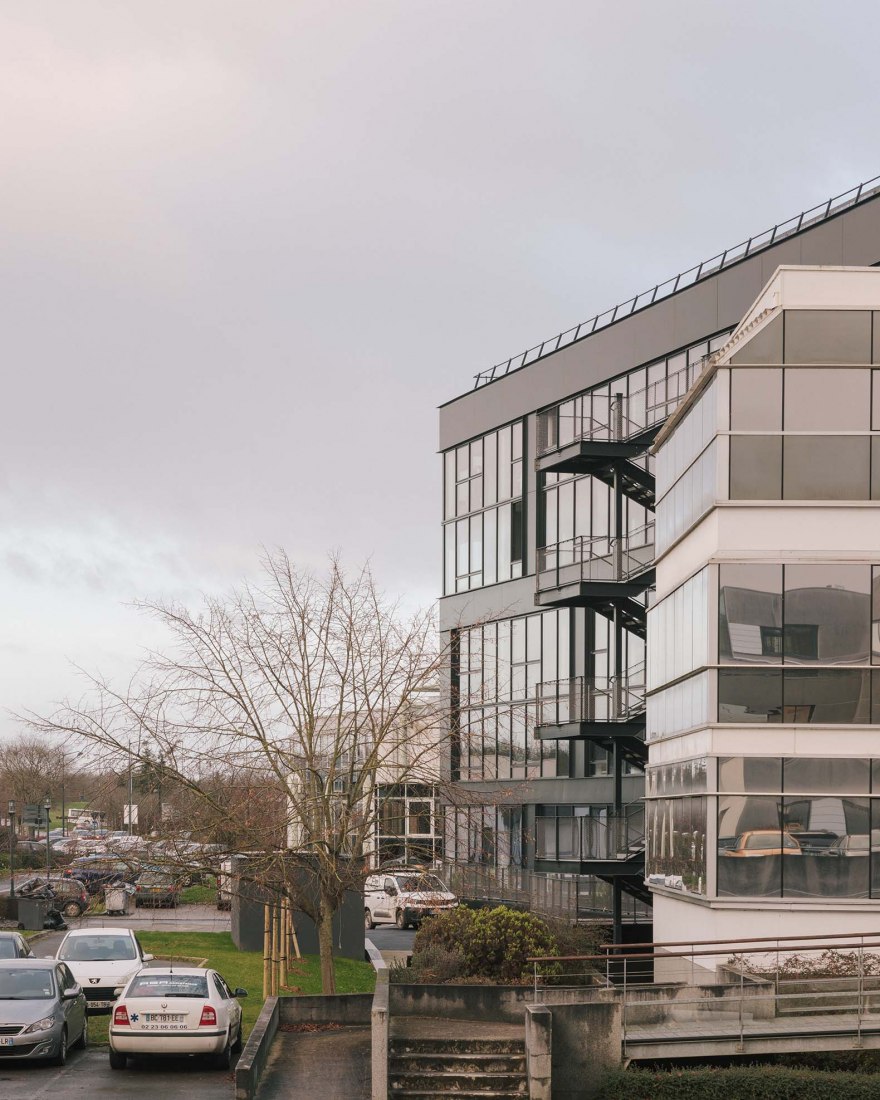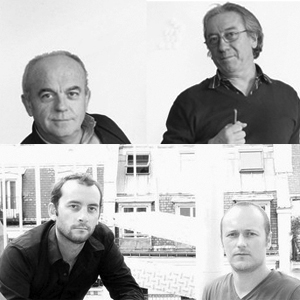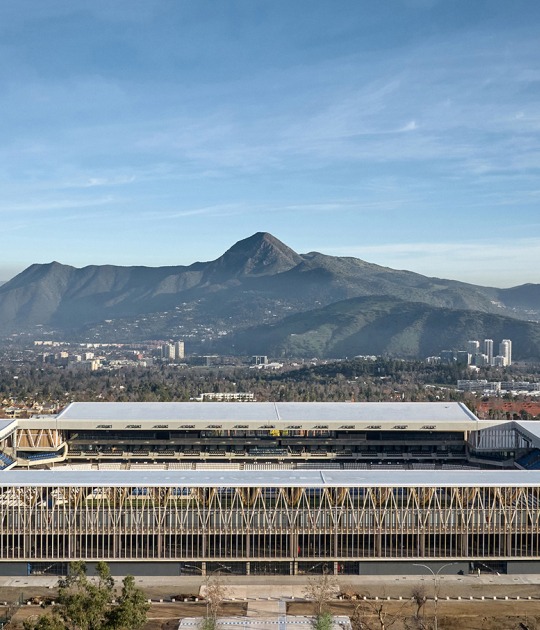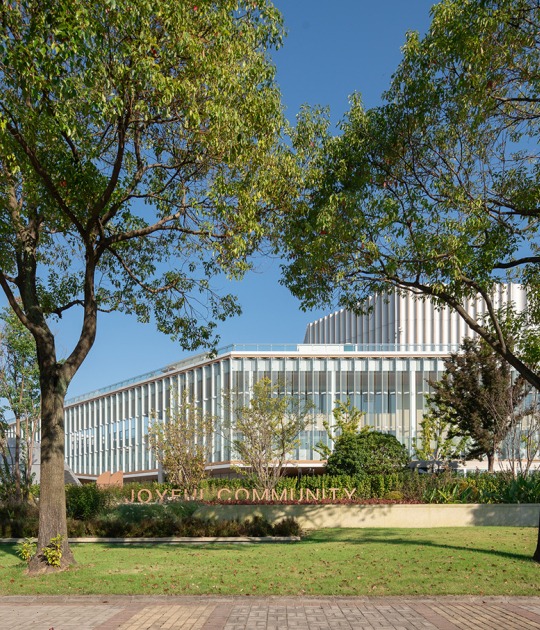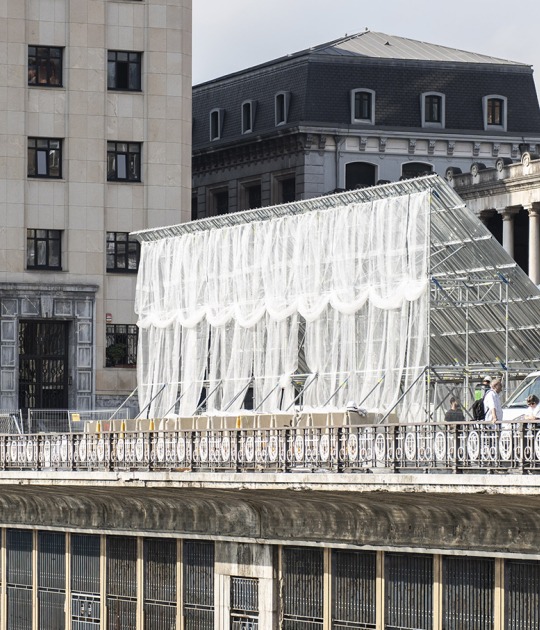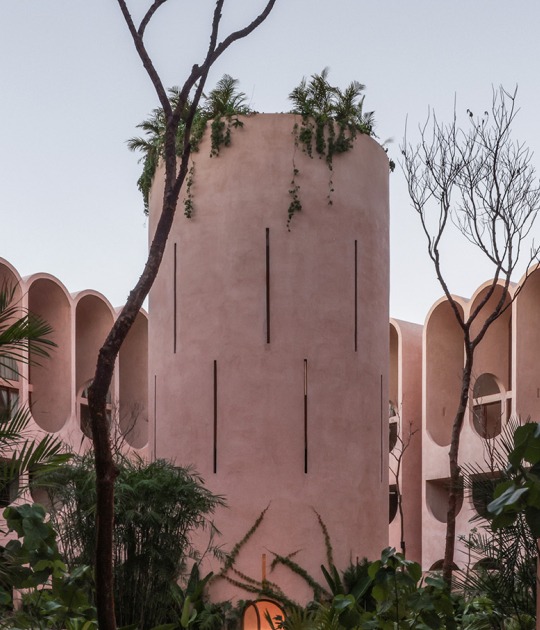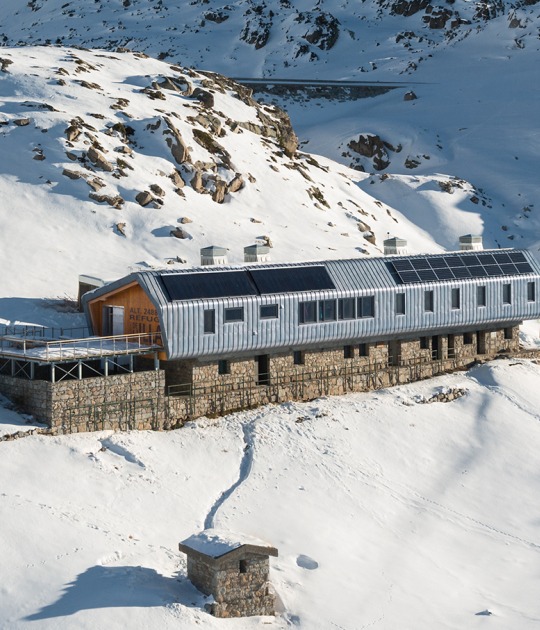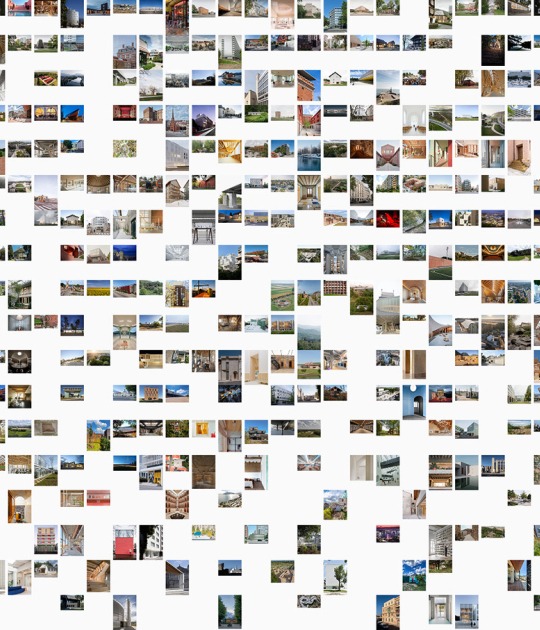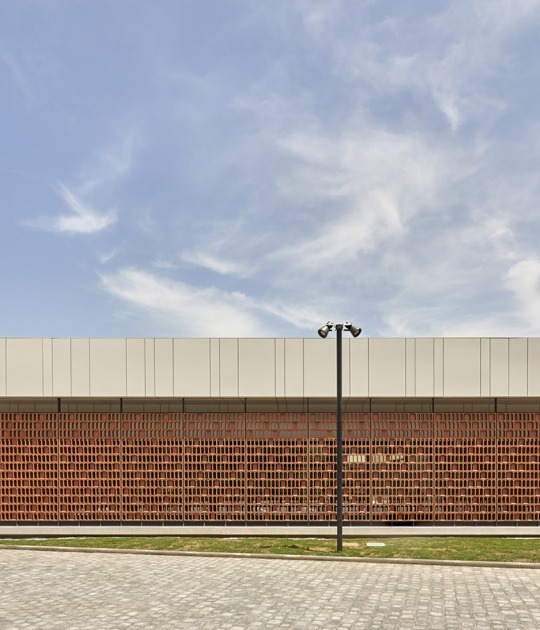The horizontal metal elements will increase in size, as the height of the building increases, trying to imitate the style of the industrial hotels of the 20th century, while the vertical elements will frame the glazed areas and the main entrances.
Description of project by a/LTA Architects
The project is located in the Cleunay area southwest of Rennes. It is located on a plot of land with a surface area of 1,400 m². It participates in the renewal of the fringe of activities and is located along the rue Jules Vallès, accessible by vehicles from the allée René Hirel. The Cleunay sector presents a range of urban forms: residential fabric, suburban and collective housing estates from various periods as well as changing activity spaces.
The building is set up by strictly observing an imposed setback, to align itself with the neighbouring building, thus creating a coherence on the scale of a city entrance. The R+4 project surmounts 2 basement levels dedicated to parking.
The unique volume of metallic materiality is made up of large double-height bays. With its parallelepipedal geometry, it "asserts" the ambiguity of two double levels that actually house 4 levels of plateaus. The regular grid of 1.35m gives rhythm to this ensemble and gives to read "urban windows" that dialogue with the close and more distant environment.
The horizontals are marked by UPN-type metal elements, creating a mode nature borrowed from the register of 20th-century industrial hotels with timeless writing. Their thickness varies progressively in altimetry to boost the general volume.
In the same constructive logic, verticals frame the glazed areas and mark the entrances to the ground floor.
To the south, an external metal staircase, initially for emergency purposes, constitutes the informal space for meetings between platforms, encouraging emulation between users.
The architecture of the building responds to common-sense objectives in terms of light input, solar orientation criteria and work-related uses. The grid allows us to satisfy these issues. It brings both homogeneity and flexibility, particularly in terms of reversibility to the project.
Materials.-
- Dark-colored metal cladding for the facades (RAL 7024).
- Dark lacquered aluminium joinery (RAL 7024).
- Railing and staircase made of dark lacquered steel (RAL 7024).
- Clear glazing for all windows.
- Entrance walls and concrete retaining walls + paint in dark (RAL 7024) and KLEIN blue colours.
The pedestrian access to the North naturally constitutes the addressing of the building. Vehicle access is to the South-West of the plot from the René Hirel driveway.
The landscaping sets up the building in the natural topography of the plot. The open space design opens onto rue Jules Vallès and is punctuated by walkways giving access to the ground floor cells and the common entrance. With no fences, the land's surroundings remain clear in keeping with the site's original conditions.
